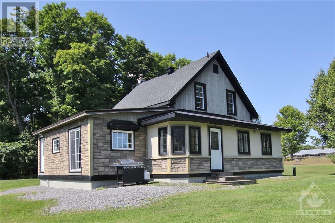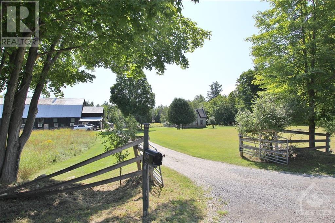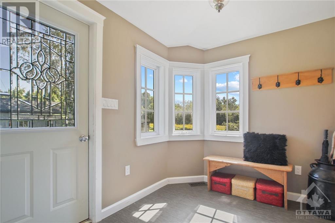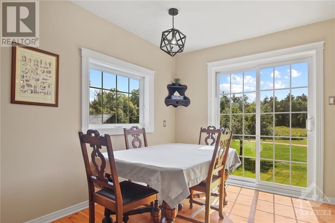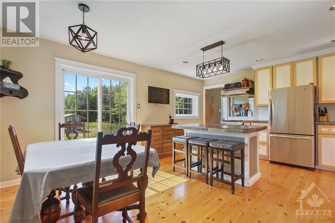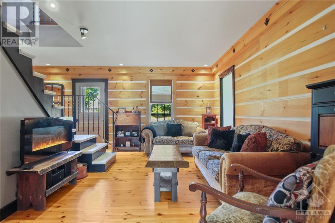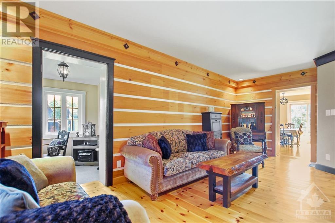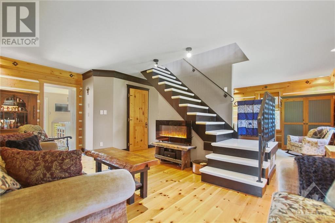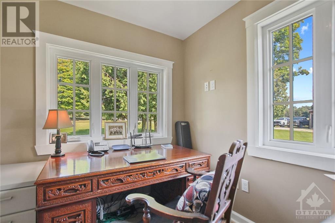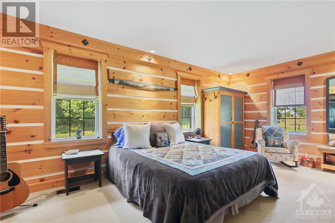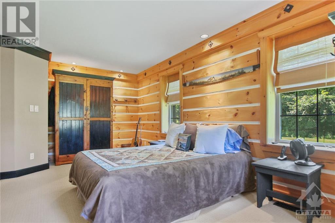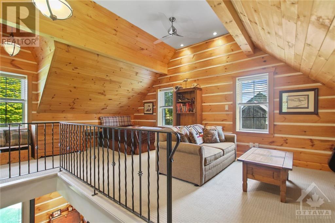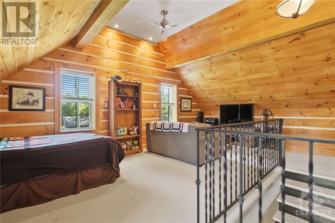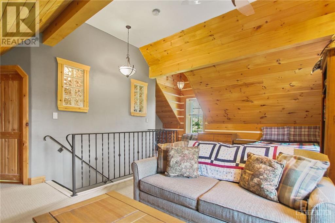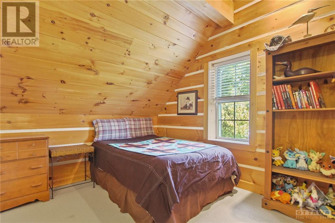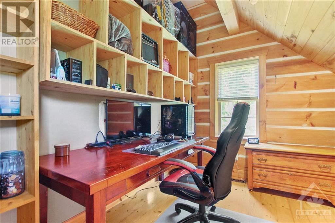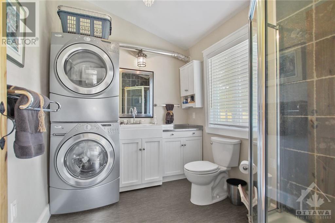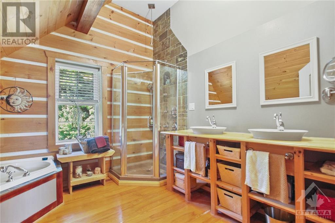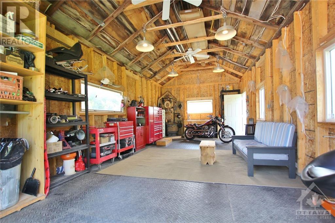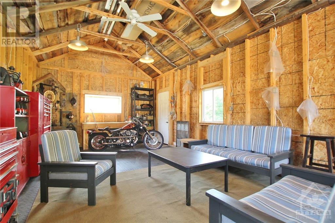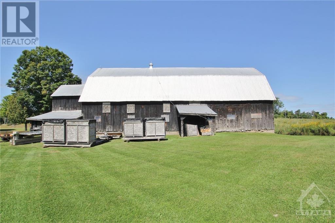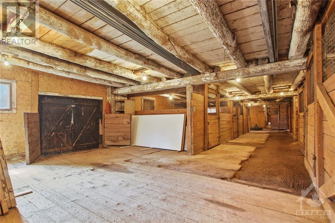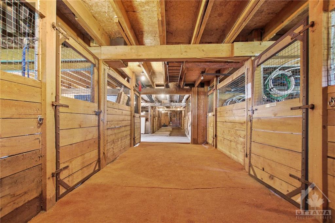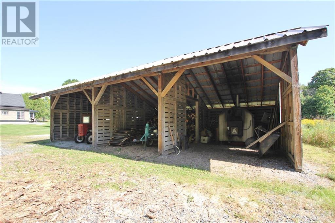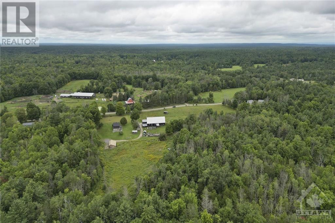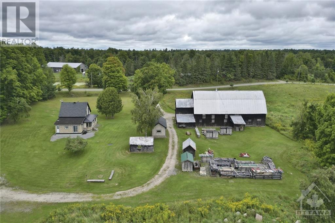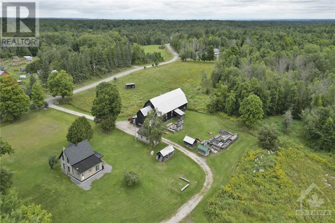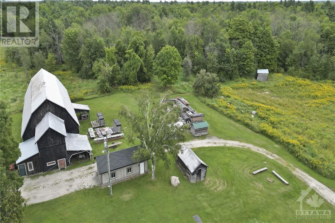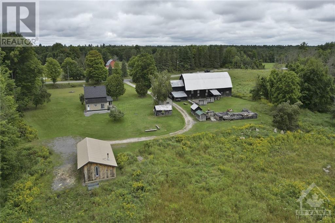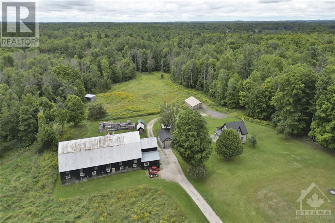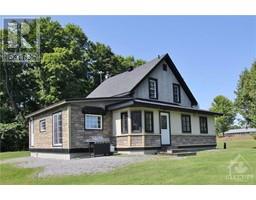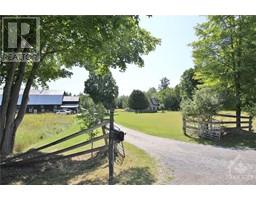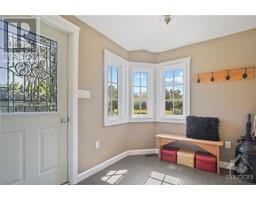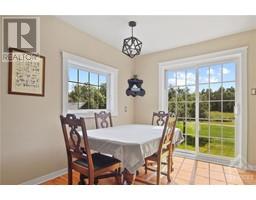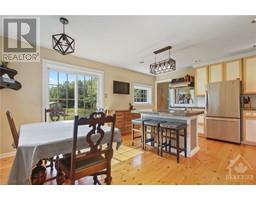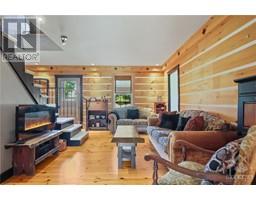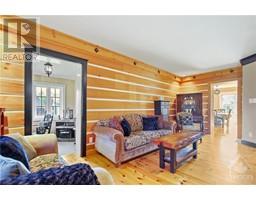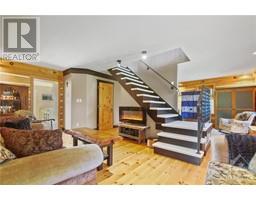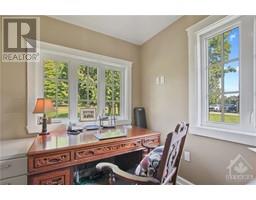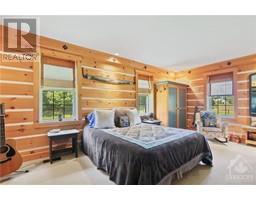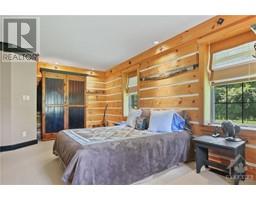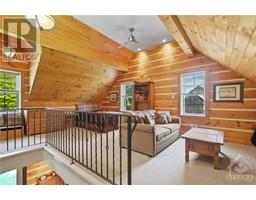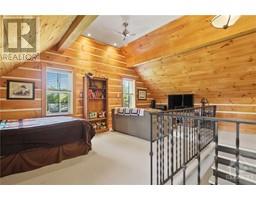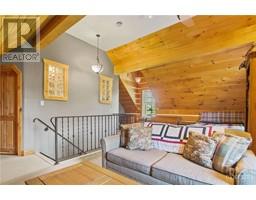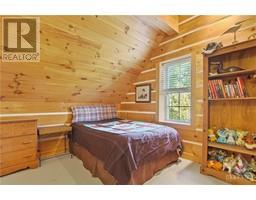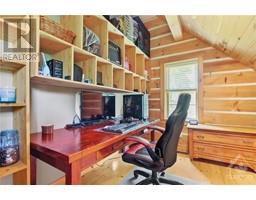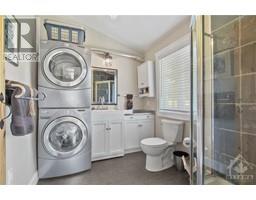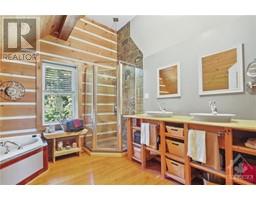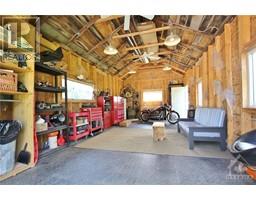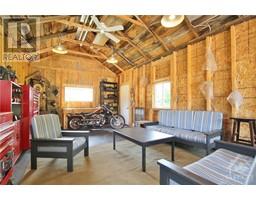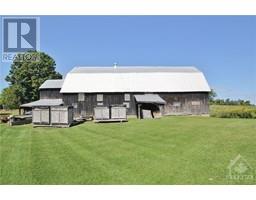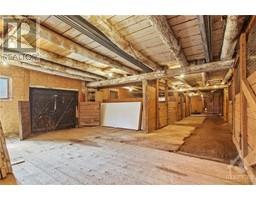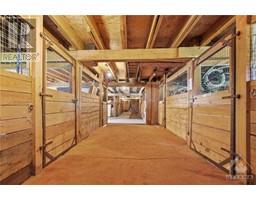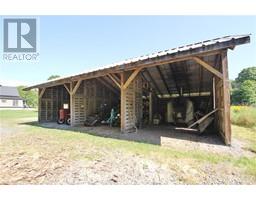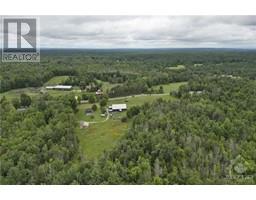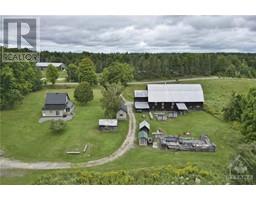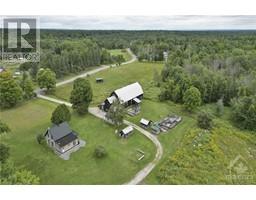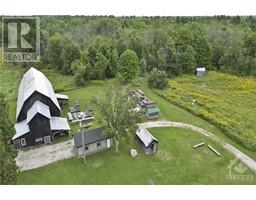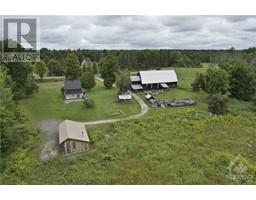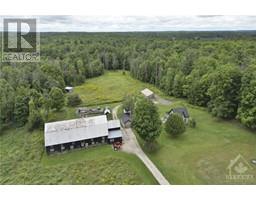1091 Bellamy Mills Road Clayton, Ontario K0A 1A0
$999,900
This is a true labor of love, no stone has been unturned by the current owner! A former 11 box stall horse farm sits on a gorgeous 93 acres with a mix of giant maples, pine and iron woods, there is a huge pond in the back, riding trails, sugar shack with plenty of maples just waiting to be taped! Why board your horses when you can see them every day in your 100 X 40 post and beam barn, complete with water/hydro/tack area, huge hay loft. You can be totally self sufficient on this property, think of organic gardening, sheep or lama farming, cattle and goats? Outdoor wood furnace easily heats this home and is hidden away in the 44x21 drive shed. Completely dry and useable basement is awesome bonus space for the gym or rec room. To say the farmhouse has been renovated would be an understatement, all the interior doors have been rebuilt with materials from the original home, ALL the exterior siding was harvested and milled from pine off of this property, these estates are rarely offered. (id:50133)
Property Details
| MLS® Number | 1359111 |
| Property Type | Single Family |
| Neigbourhood | Clayton |
| Amenities Near By | Golf Nearby, Shopping, Water Nearby |
| Communication Type | Internet Access |
| Features | Acreage, Treed, Wooded Area, Farm Setting |
| Parking Space Total | 20 |
| Storage Type | Storage Shed |
| Structure | Barn |
Building
| Bathroom Total | 2 |
| Bedrooms Above Ground | 2 |
| Bedrooms Total | 2 |
| Appliances | Refrigerator, Dishwasher, Dryer, Stove, Washer, Blinds |
| Basement Development | Partially Finished |
| Basement Type | Full (partially Finished) |
| Constructed Date | 1890 |
| Construction Style Attachment | Detached |
| Cooling Type | None |
| Exterior Finish | Siding, Stucco |
| Flooring Type | Wood, Vinyl |
| Foundation Type | Block, Stone |
| Heating Fuel | Electric, Wood |
| Heating Type | Forced Air, Hot Water Radiator Heat |
| Stories Total | 2 |
| Type | House |
| Utility Water | Drilled Well |
Parking
| Detached Garage | |
| Detached Garage | |
| Gravel |
Land
| Acreage | Yes |
| Land Amenities | Golf Nearby, Shopping, Water Nearby |
| Sewer | Septic System |
| Size Depth | 1961 Ft ,1 In |
| Size Frontage | 973 Ft ,7 In |
| Size Irregular | 93 |
| Size Total | 93 Ac |
| Size Total Text | 93 Ac |
| Zoning Description | Rural |
Rooms
| Level | Type | Length | Width | Dimensions |
|---|---|---|---|---|
| Second Level | Family Room | 24'0" x 12'4" | ||
| Second Level | Bedroom | 9'6" x 9'6" | ||
| Second Level | 5pc Bathroom | 10'7" x 10'2" | ||
| Lower Level | Recreation Room | 23'0" x 12'10" | ||
| Lower Level | Utility Room | 19'0" x 7'0" | ||
| Lower Level | Storage | Measurements not available | ||
| Main Level | Foyer | 9'0" x 7'4" | ||
| Main Level | 3pc Bathroom | 9'0" x 7'2" | ||
| Main Level | Kitchen | 13'4" x 10'0" | ||
| Main Level | Dining Room | 13'4" x 8'4" | ||
| Main Level | Pantry | 7'8" x 4'0" | ||
| Main Level | Primary Bedroom | 20'4" x 10'3" | ||
| Main Level | Living Room | 24'0" x 12'4" | ||
| Main Level | Office | 8'4" x 7'3" |
https://www.realtor.ca/real-estate/26018490/1091-bellamy-mills-road-clayton-clayton
Contact Us
Contact us for more information
Jeffrey D. Wilson
Salesperson
www.jeffwilsonrealestate.com
cpjeffwilson
57 Bridge Street
Carleton Place, Ontario K7C 2V2
(613) 253-3175
(613) 253-7198
www.carletonplacealmontecoldwellbanker.com

