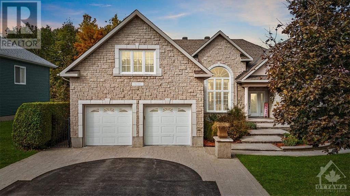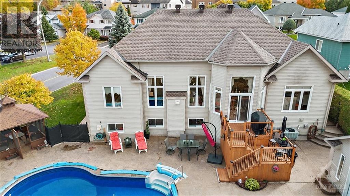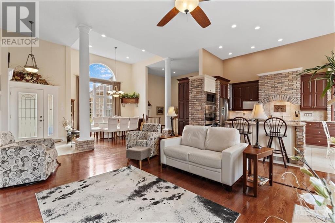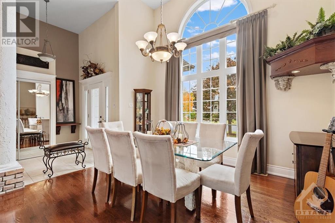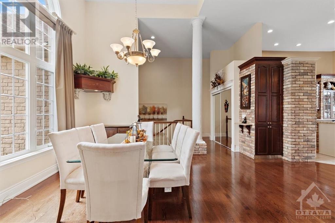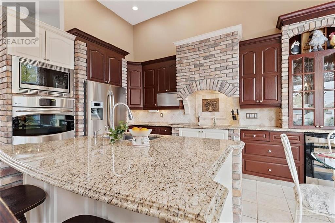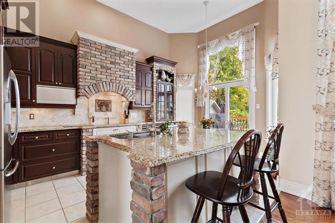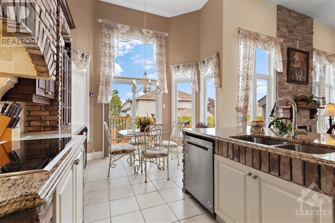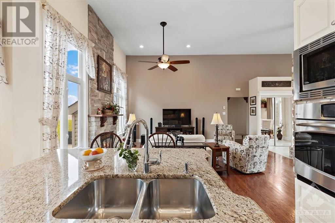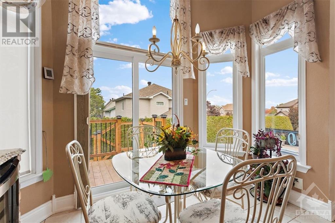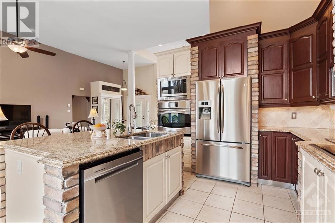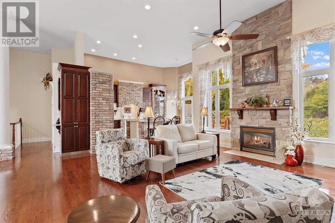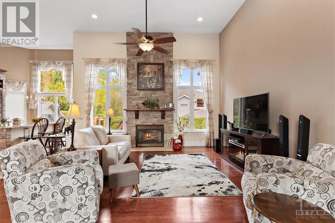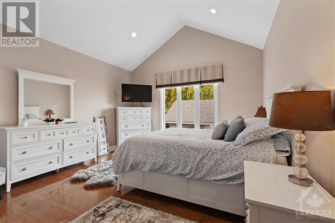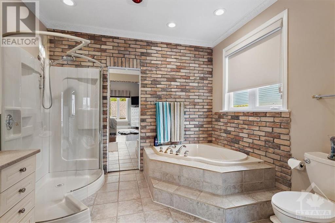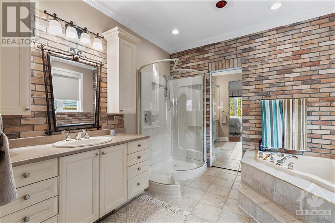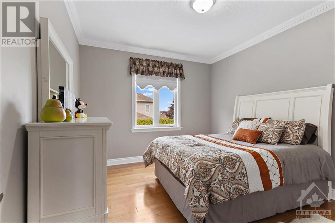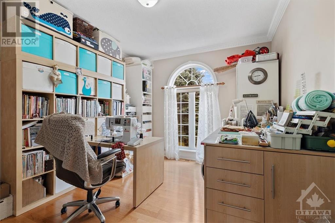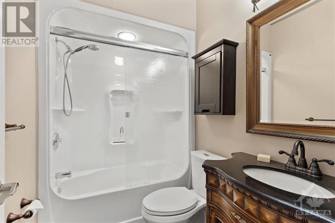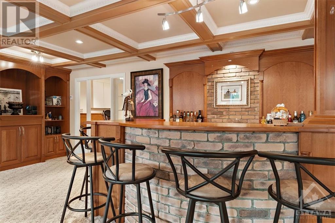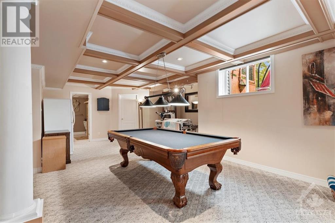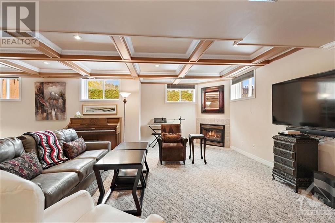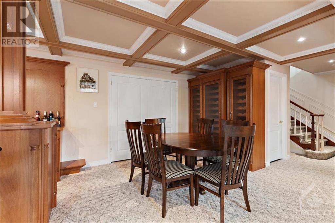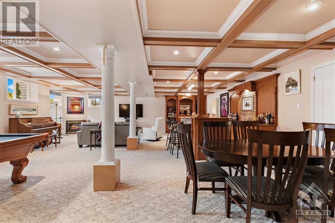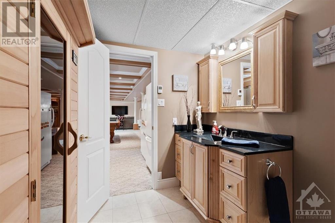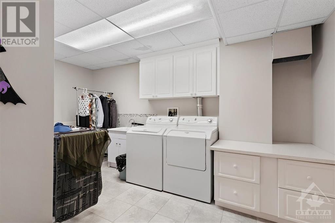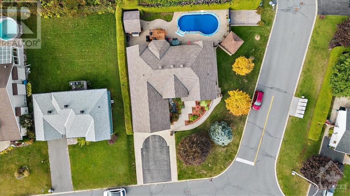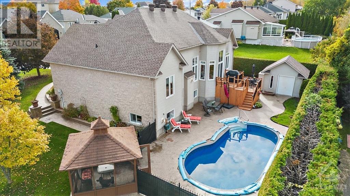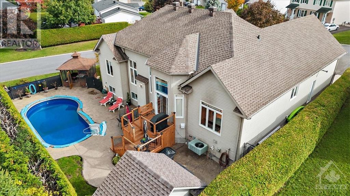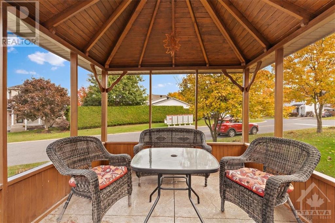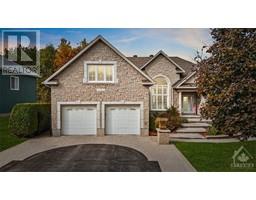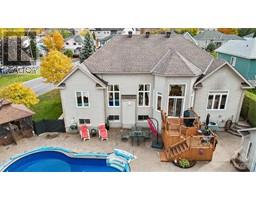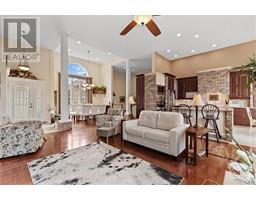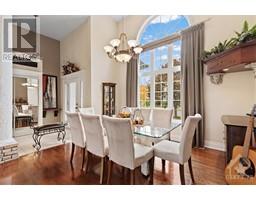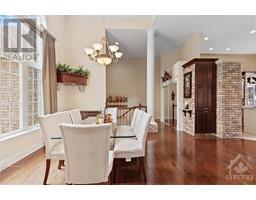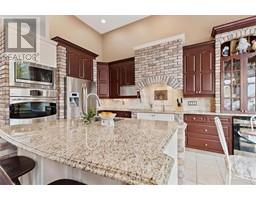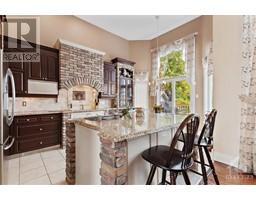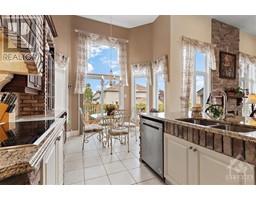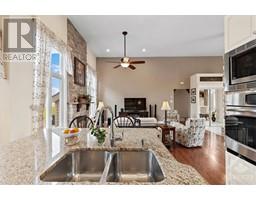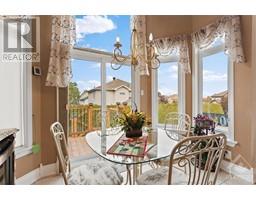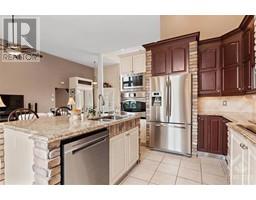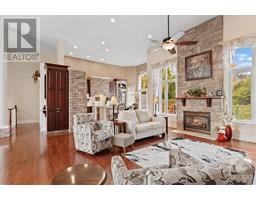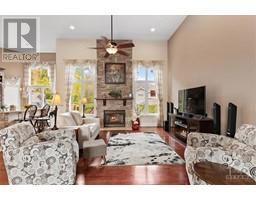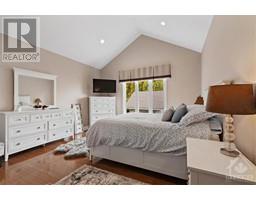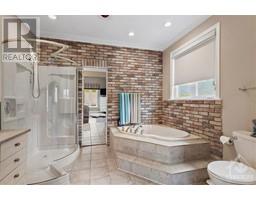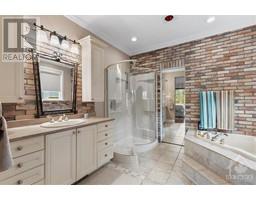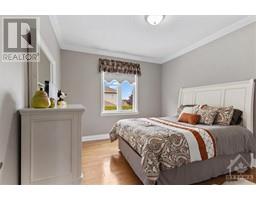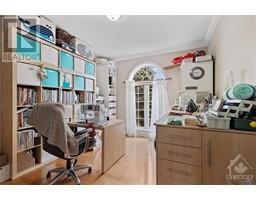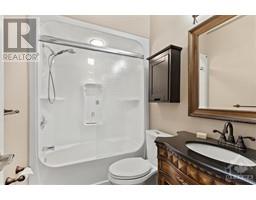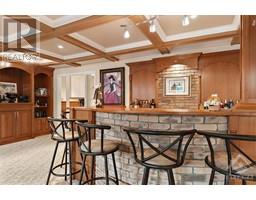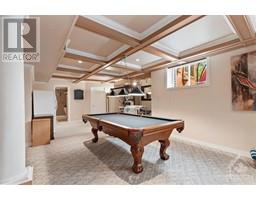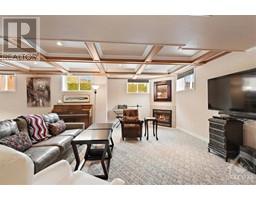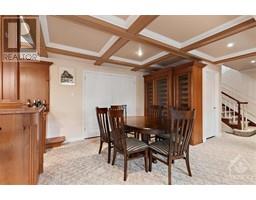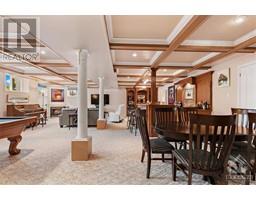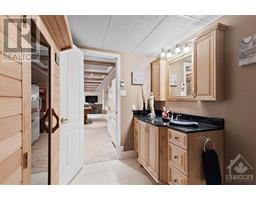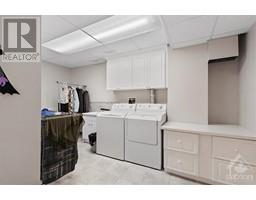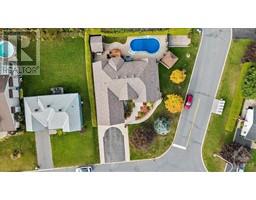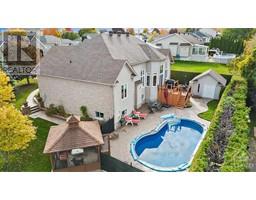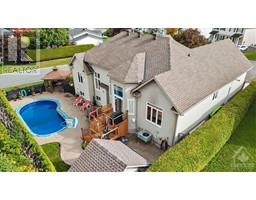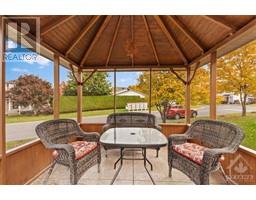1091 Des Pins Street Rockland, Ontario K4K 1R1
$974,900
Renowned as the MOST EXQUISITE home in Rockland, this ARCHITECTURAL MASTERPIECE redefines the boundaries of ELEGANCE and LUXURY. Each square foot exudes SOPHISTICATION and GRANDEUR. This STUNNING raised bungalow offers 3 beds*3 full baths*OPEN concept living*HIGH END finishes throughout*GOURMET kitchen *stone gas fireplace*PRIVATE primary suite with spa like ensuite and walk-in closet*HIGH CEILINGS*floor to ceiling windows*ENTERTAINMENT HAVEN in the lower level with COFFERED ceilings*WET BAR*built-in WINE CABINET*LIBRARY*INFRA-RED SAUNA*extra-large laundry room. A BEAUTIFULLY LANDSCAPED heated inground pool is the centerpiece of the BACKYARD OASIS, leading to gorgeous decks and gazebo. A tranquil outdoor pond add to the serenity of the surroundings. ADDITIONAL driveway at the side of the house allows you to easily store your boat or recreational toys. Offers accepted on October 27, 2023*Seller will accept pre-emptive offers* DON'T MISS YOUR CHANCE TO CALL THIS MASTERPIECE YOUR OWN. (id:50133)
Property Details
| MLS® Number | 1365891 |
| Property Type | Single Family |
| Neigbourhood | Rockland |
| Features | Automatic Garage Door Opener |
| Parking Space Total | 4 |
Building
| Bathroom Total | 3 |
| Bedrooms Above Ground | 3 |
| Bedrooms Total | 3 |
| Appliances | Refrigerator, Oven - Built-in, Cooktop, Dishwasher, Dryer, Microwave, Washer, Wine Fridge, Blinds |
| Architectural Style | Bungalow |
| Basement Development | Finished |
| Basement Type | Full (finished) |
| Constructed Date | 2000 |
| Construction Style Attachment | Detached |
| Cooling Type | Central Air Conditioning |
| Exterior Finish | Stone, Vinyl |
| Fixture | Drapes/window Coverings |
| Flooring Type | Wall-to-wall Carpet, Hardwood, Tile |
| Foundation Type | Poured Concrete |
| Heating Fuel | Natural Gas |
| Heating Type | Forced Air |
| Stories Total | 1 |
| Type | House |
| Utility Water | Municipal Water |
Parking
| Attached Garage |
Land
| Acreage | No |
| Sewer | Municipal Sewage System |
| Size Depth | 98 Ft ,5 In |
| Size Frontage | 58 Ft ,3 In |
| Size Irregular | 58.29 Ft X 98.43 Ft |
| Size Total Text | 58.29 Ft X 98.43 Ft |
| Zoning Description | R1-5 |
Rooms
| Level | Type | Length | Width | Dimensions |
|---|---|---|---|---|
| Lower Level | Den | 10'3" x 6'9" | ||
| Lower Level | Family Room | 25'0" x 18'0" | ||
| Lower Level | Sitting Room | 17'0" x 9'0" | ||
| Lower Level | Full Bathroom | 8'0" x 10'0" | ||
| Lower Level | Laundry Room | 15'3" x 10'0" | ||
| Main Level | Kitchen | 17'6" x 11'0" | ||
| Main Level | Foyer | 8'0" x 7'9" | ||
| Main Level | Living Room | 18'0" x 15'0" | ||
| Main Level | Dining Room | 12'0" x 12'9" | ||
| Main Level | Primary Bedroom | 15'6" x 13'6" | ||
| Main Level | Bedroom | 12'4" x 11'0" | ||
| Main Level | 4pc Ensuite Bath | 10'6" x 10'6" | ||
| Main Level | Bedroom | 12'4" x 11'0" | ||
| Main Level | Full Bathroom | 8'0" x 5'0" |
https://www.realtor.ca/real-estate/26190632/1091-des-pins-street-rockland-rockland
Contact Us
Contact us for more information
Tina Colizza
Salesperson
#107-250 Centrum Blvd.
Ottawa, Ontario K1E 3J1
(613) 830-3350
(613) 830-0759

Alyssa Colizza
Salesperson
colizzagroup.com/
14 Chamberlain Ave Suite 101
Ottawa, Ontario K1S 1V9
(613) 369-5199
(416) 391-0013
www.rightathomerealty.com

