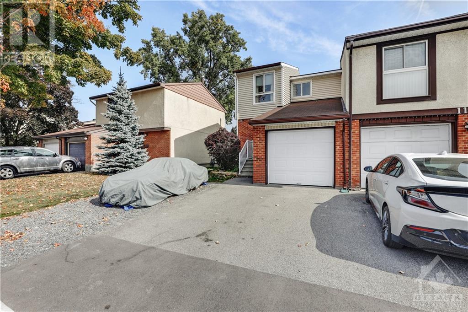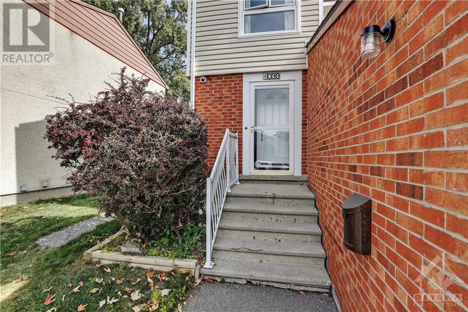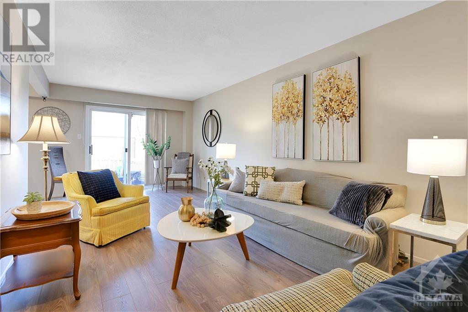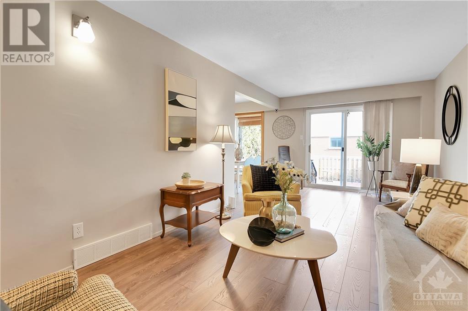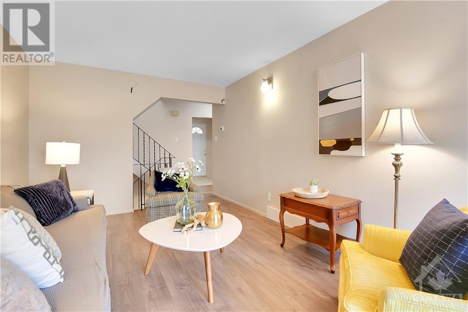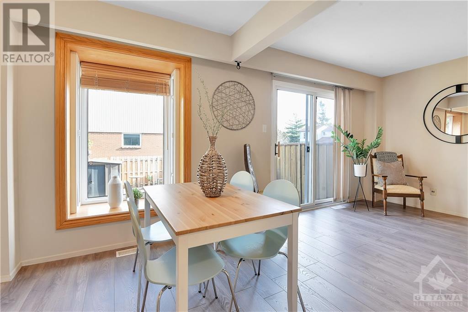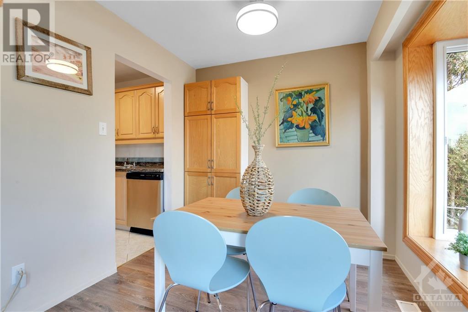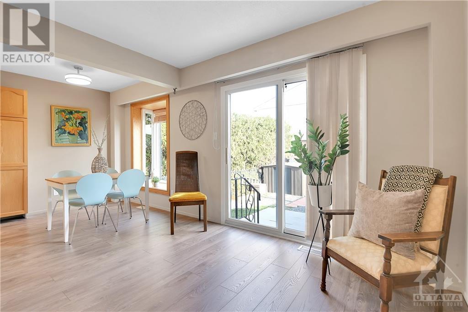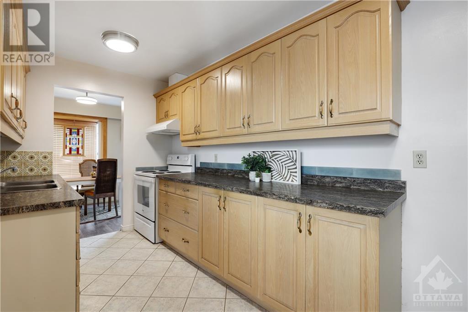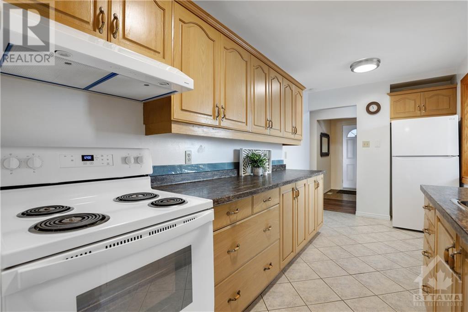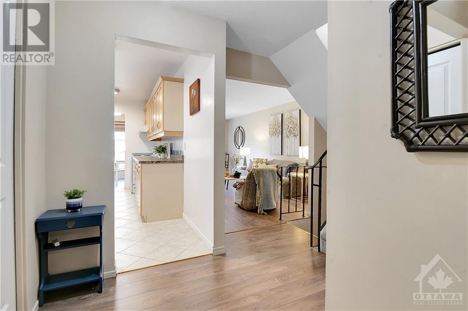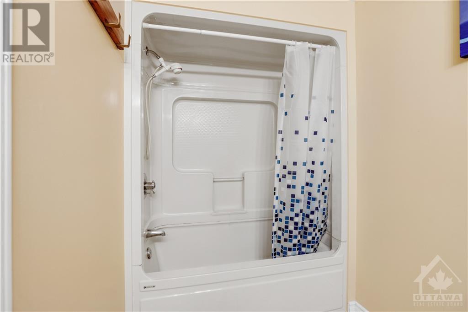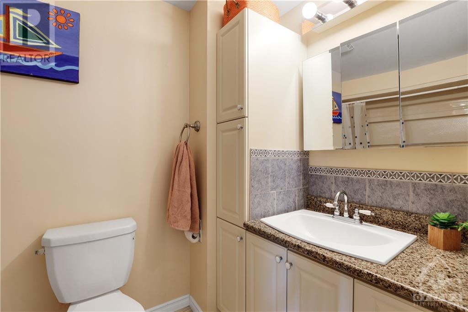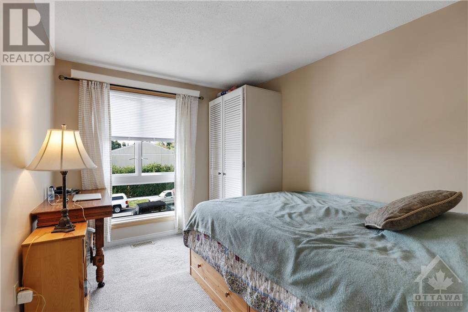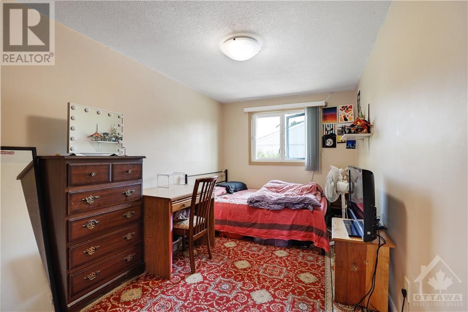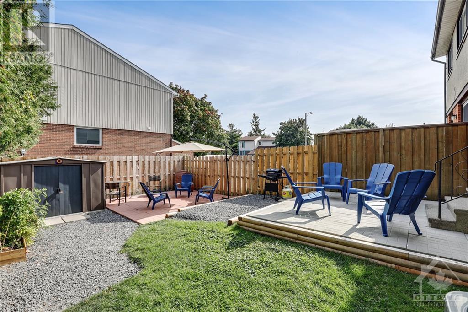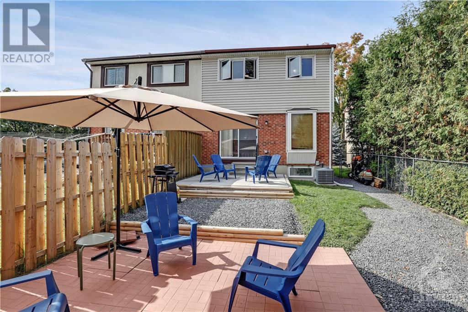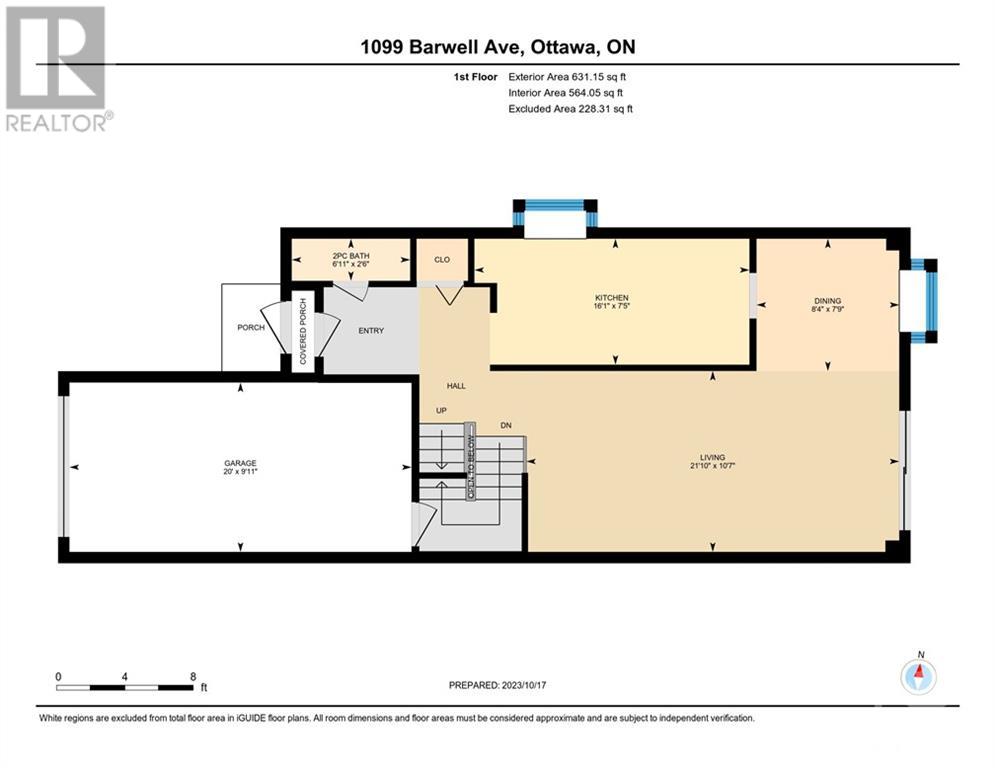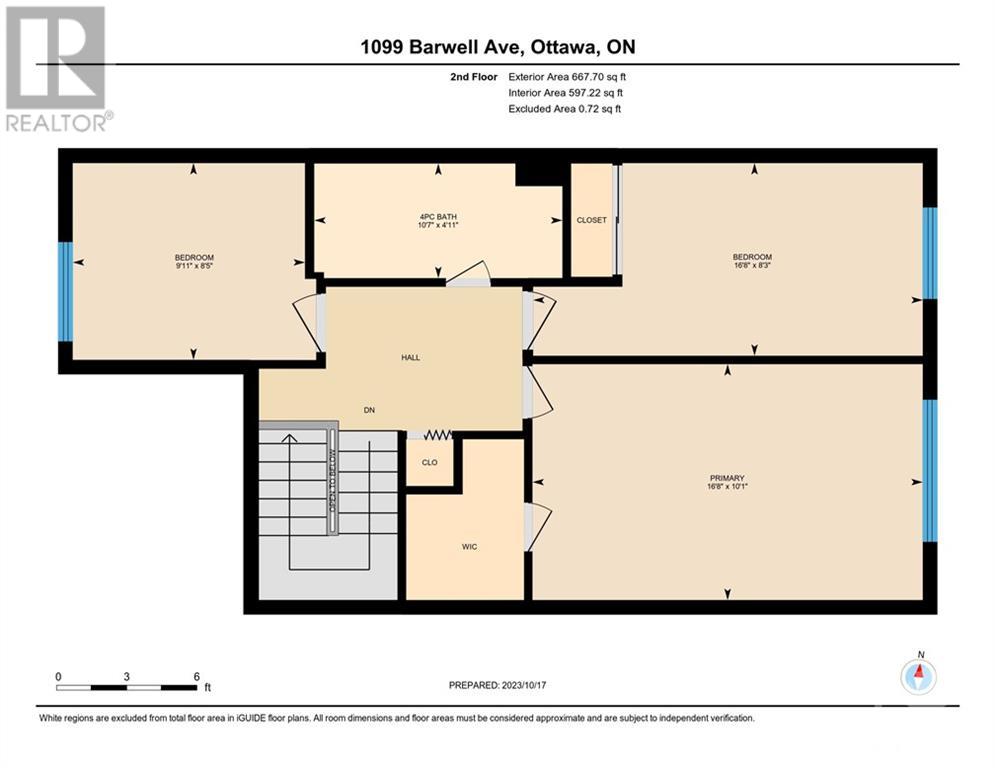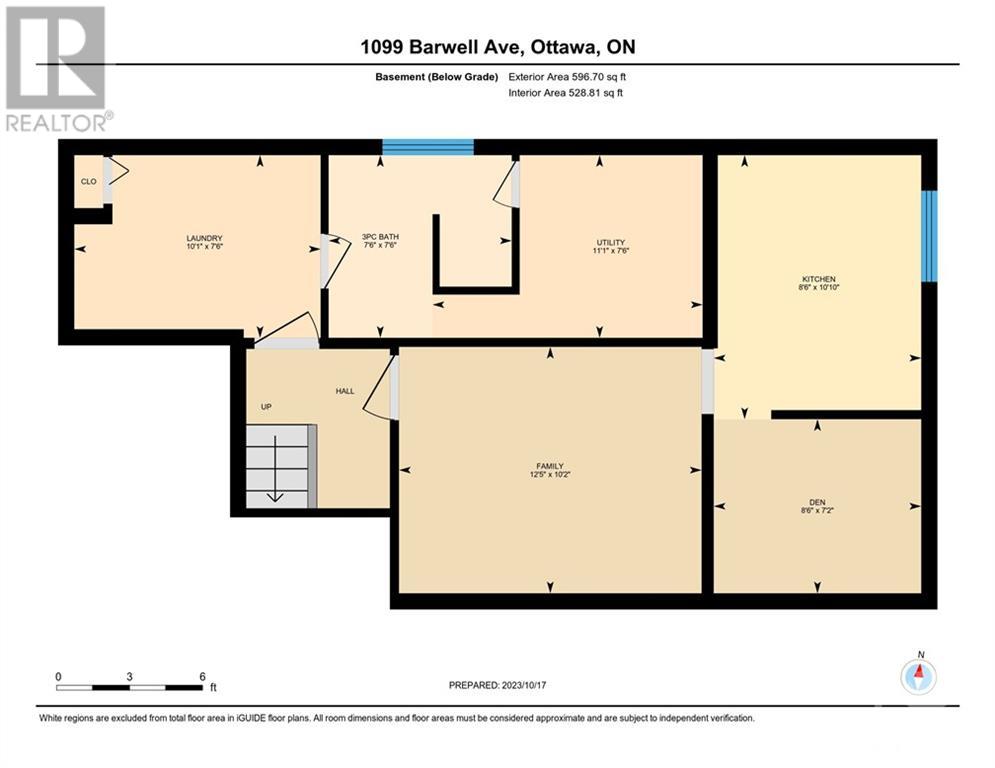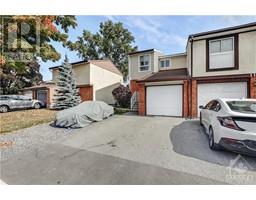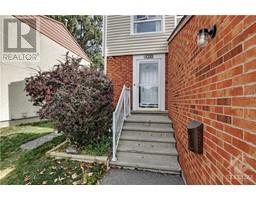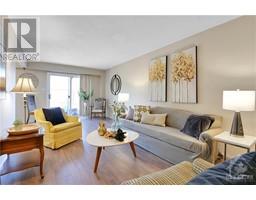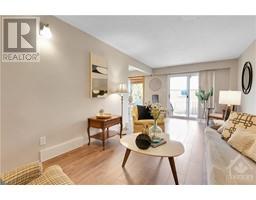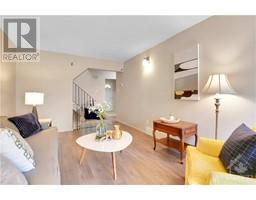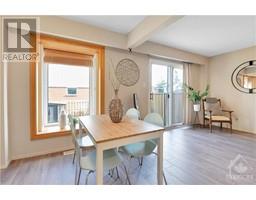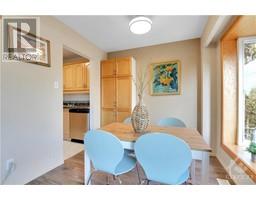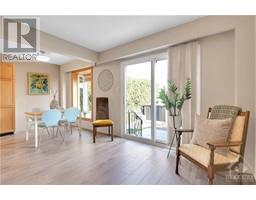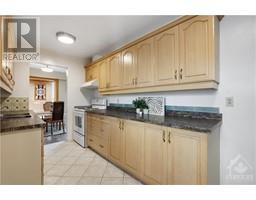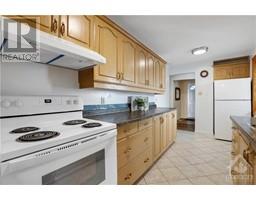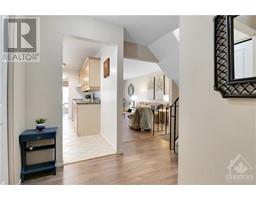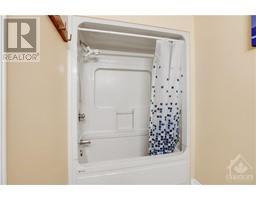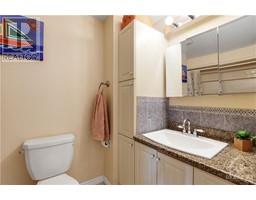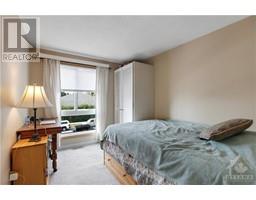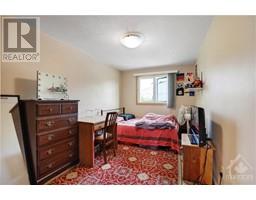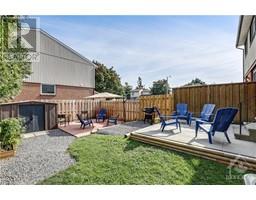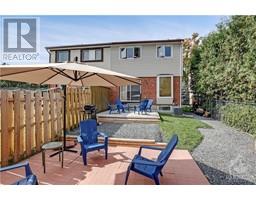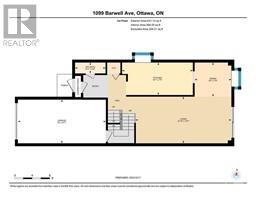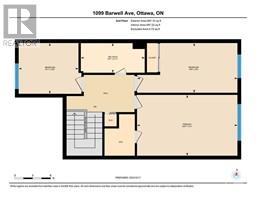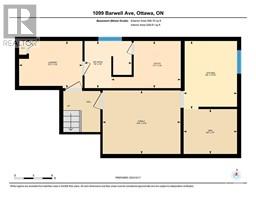1099 Barwell Avenue Ottawa, Ontario K2B 8H4
$549,900
First time Buyers or Investors!!! This is for you! Potential for rental space in the basement! Finished basement with kitchenette, den space used as a bedroom and a full bathroom. Garage access leads down to basement stairs. Well maintained 3 bedroom+den, 2.5 bathroom, semi-detached home with deep lot! New laminate flooring on the main level. New carpet installed on the stairs. Nice neighbours! Spacious living room with neutral colour. Separate dining area with bay window. Kitchen with ceramic tiles provides ample cabinetry and counter prep space. Lovely bay window in the kitchen provides nice light. Powder room on main level. Generous sized bedrooms on second level with updated main bathroom. Primary bedroom has a walk in closet. P Fenced backyard with patio area to enjoy outdoor space. Walk to Britannia beach, parks, stores and schools. Updated windows. Hot water Tank owned, Furnace 2016. AC: approx 7 years old. A semi at this price! (id:50133)
Property Details
| MLS® Number | 1370909 |
| Property Type | Single Family |
| Neigbourhood | Fairfield Heights/Bayshore |
| Amenities Near By | Public Transit, Shopping |
| Community Features | Family Oriented |
| Parking Space Total | 3 |
Building
| Bathroom Total | 3 |
| Bedrooms Above Ground | 3 |
| Bedrooms Total | 3 |
| Appliances | Dishwasher, Blinds |
| Basement Development | Finished |
| Basement Type | Full (finished) |
| Constructed Date | 1977 |
| Construction Style Attachment | Semi-detached |
| Cooling Type | Central Air Conditioning |
| Exterior Finish | Brick, Siding |
| Flooring Type | Wall-to-wall Carpet, Laminate, Tile |
| Foundation Type | Poured Concrete |
| Half Bath Total | 1 |
| Heating Fuel | Natural Gas |
| Heating Type | Forced Air |
| Stories Total | 2 |
| Type | House |
| Utility Water | Municipal Water |
Parking
| Attached Garage |
Land
| Acreage | No |
| Fence Type | Fenced Yard |
| Land Amenities | Public Transit, Shopping |
| Sewer | Municipal Sewage System |
| Size Depth | 108 Ft |
| Size Frontage | 32 Ft |
| Size Irregular | 31.99 Ft X 108 Ft |
| Size Total Text | 31.99 Ft X 108 Ft |
| Zoning Description | Residential |
Rooms
| Level | Type | Length | Width | Dimensions |
|---|---|---|---|---|
| Second Level | 4pc Bathroom | 4'11" x 10'7" | ||
| Second Level | Bedroom | 8'5" x 9'11" | ||
| Second Level | Bedroom | 8'3" x 16'8" | ||
| Second Level | Primary Bedroom | 10'1" x 16'8" | ||
| Basement | 3pc Bathroom | 7'6" x 7'6" | ||
| Basement | Den | 7'2" x 8'6" | ||
| Basement | Family Room | 10'2" x 12'5" | ||
| Basement | Kitchen | 10'10" x 8'6" | ||
| Basement | Laundry Room | 7'6" x 10'1" | ||
| Basement | Utility Room | 7'6" x 11'1" | ||
| Main Level | 2pc Bathroom | 2'6" x 6'11" | ||
| Main Level | Dining Room | 7'9" x 8'4" | ||
| Main Level | Kitchen | 7'5" x 16'1" | ||
| Main Level | Living Room | 10'7" x 21'10" |
https://www.realtor.ca/real-estate/26329926/1099-barwell-avenue-ottawa-fairfield-heightsbayshore
Contact Us
Contact us for more information
Liza Wilson
Salesperson
5 Corvus Court
Ottawa, Ontario K2E 7Z4
(855) 484-6042
(613) 733-3435

