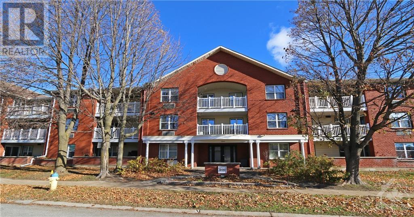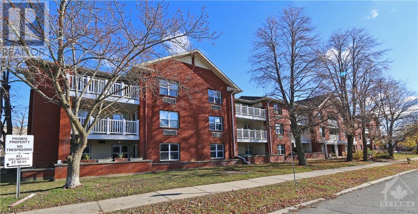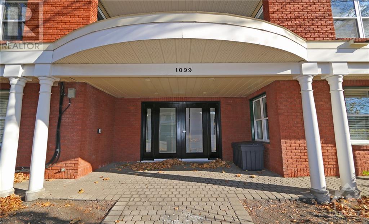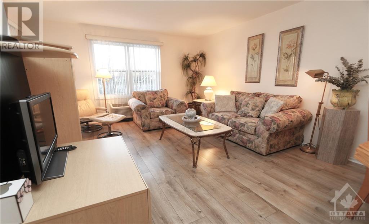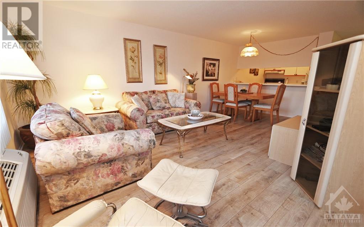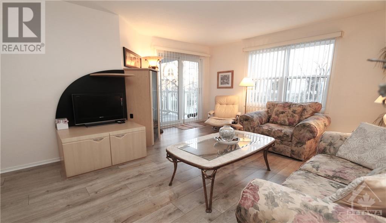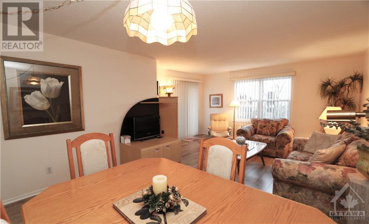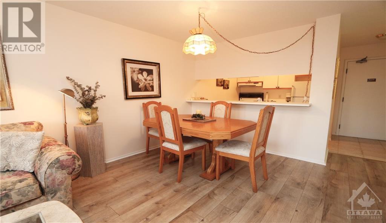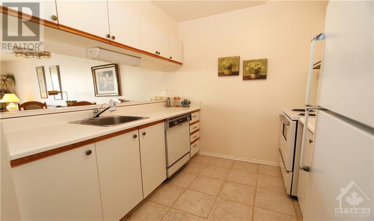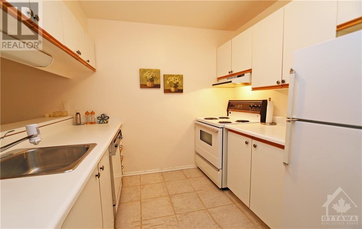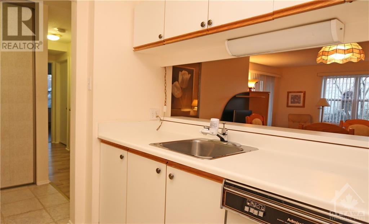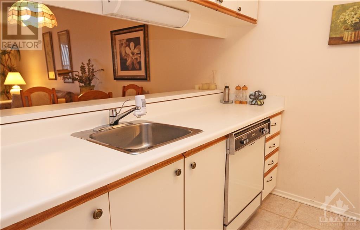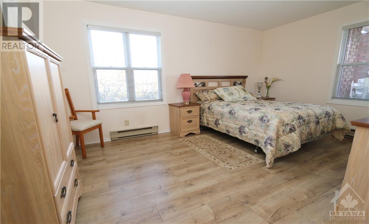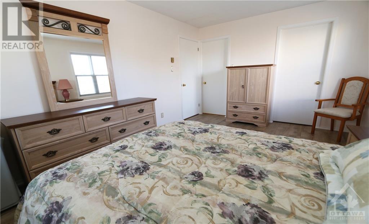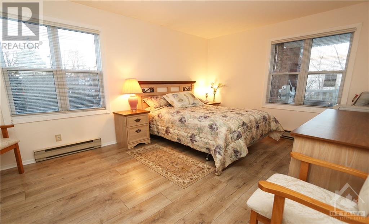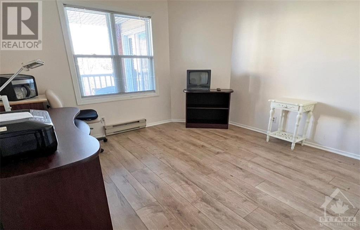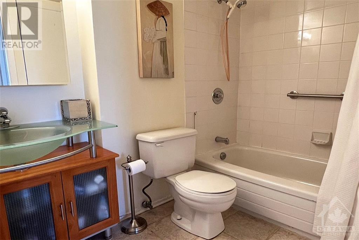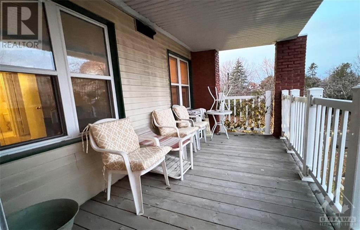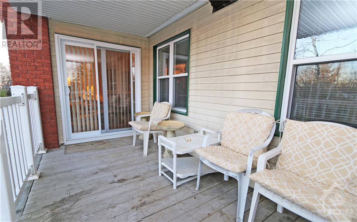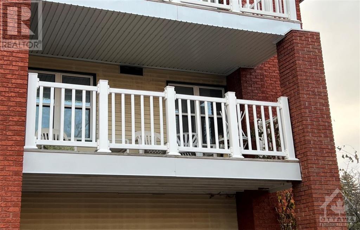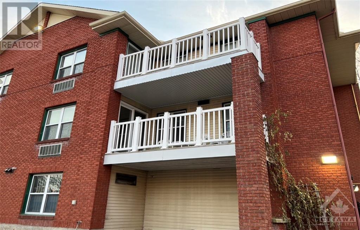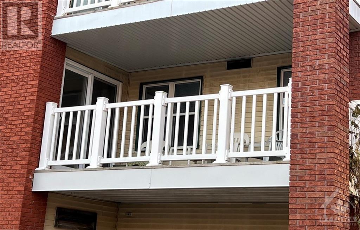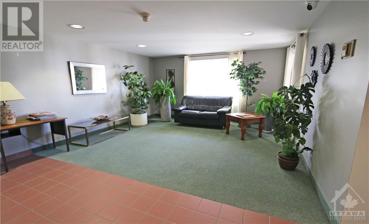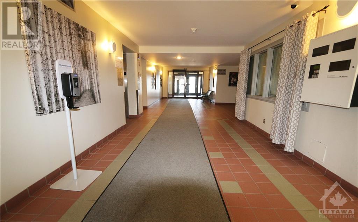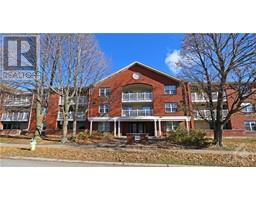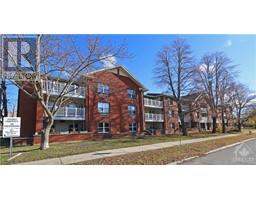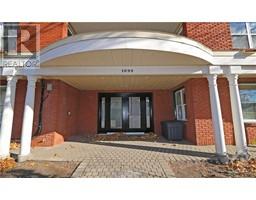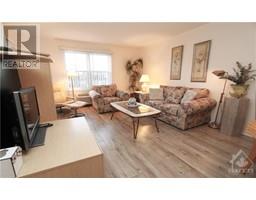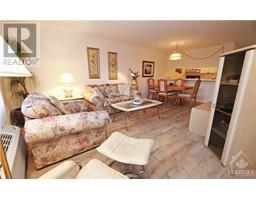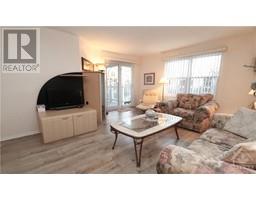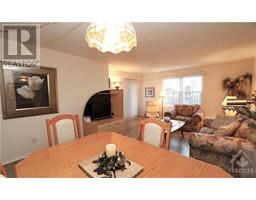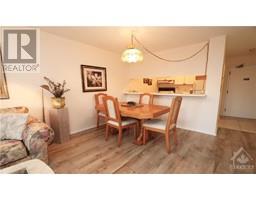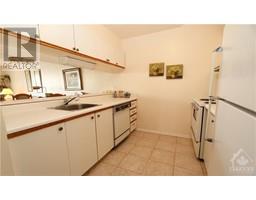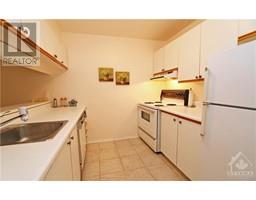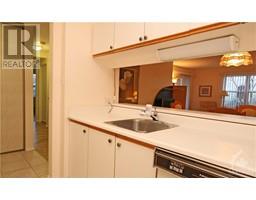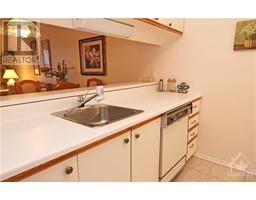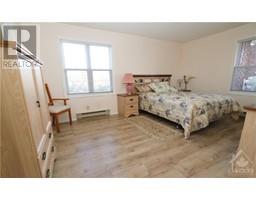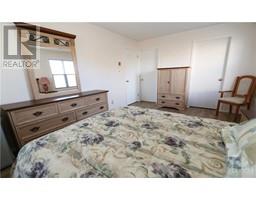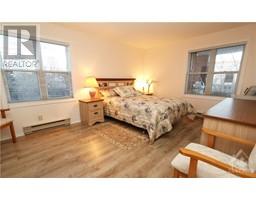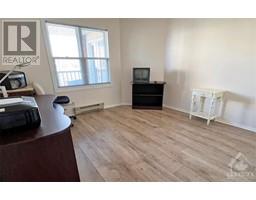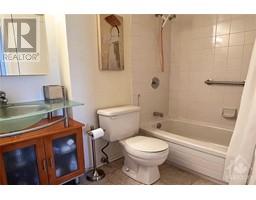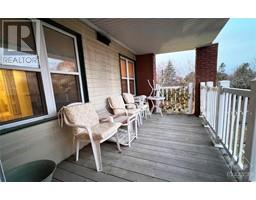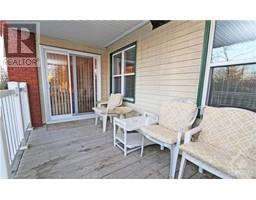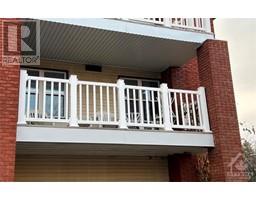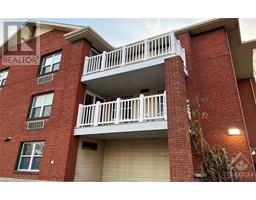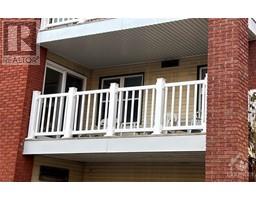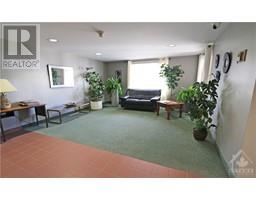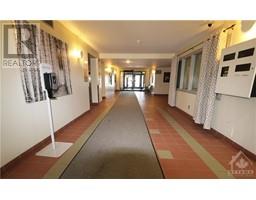1099 Cadboro Road Unit#205 Ottawa, Ontario K1J 7T8
$349,900Maintenance, Property Management, Other, See Remarks, Reserve Fund Contributions
$466.18 Monthly
Maintenance, Property Management, Other, See Remarks, Reserve Fund Contributions
$466.18 MonthlyLOCATION! LOCATION! Quiet and rarely offered corner unit in boutique low rise building in the centrally located & sought after Carson Grove neighbourhood.Walking distance to CSIS, CSE, College La Cite, Theatres, Restaurants, Shopping, Schools, Parks, Transit/LRT & more! Craftsman built, boasting double soundproofing between suites and flooring. Second floor corner unit features a opened concept kitchen with plenty of cabinet & counter space. Sun filled Living Dining area with patio door to a spacious 14 x 7 ft balcony where you can relax & enjoy observing the birds & the bees, the flowers & the trees. Spacious & cozy master bedroom with extra side window, walk in closet and cheater door to the main bathroom. 2nd bedroom is perfect for a guest room or office. Gorgeous newly installed high quality water resistant laminate flooring throughout. Storage area has hook up for Washer and Dryer however public laundry area is available on first floor. BONUS!!! ALL FURNITURE INCLUDED! (id:50133)
Property Details
| MLS® Number | 1369778 |
| Property Type | Single Family |
| Neigbourhood | Carson Grove |
| Amenities Near By | Golf Nearby, Public Transit, Recreation Nearby, Shopping |
| Community Features | Pets Allowed With Restrictions |
| Features | Elevator |
| Parking Space Total | 1 |
Building
| Bathroom Total | 1 |
| Bedrooms Above Ground | 2 |
| Bedrooms Total | 2 |
| Amenities | Party Room, Furnished, Laundry - In Suite, Laundry Facility |
| Appliances | Refrigerator, Dishwasher, Microwave, Stove, Blinds |
| Basement Development | Not Applicable |
| Basement Type | None (not Applicable) |
| Constructed Date | 1988 |
| Construction Material | Poured Concrete |
| Cooling Type | Heat Pump |
| Exterior Finish | Brick, Siding |
| Flooring Type | Laminate, Ceramic |
| Foundation Type | Poured Concrete |
| Heating Fuel | Electric |
| Heating Type | Baseboard Heaters, Heat Pump |
| Stories Total | 3 |
| Type | Apartment |
| Utility Water | Municipal Water |
Parking
| Surfaced | |
| Visitor Parking |
Land
| Acreage | No |
| Land Amenities | Golf Nearby, Public Transit, Recreation Nearby, Shopping |
| Sewer | Municipal Sewage System |
| Zoning Description | Residential |
Rooms
| Level | Type | Length | Width | Dimensions |
|---|---|---|---|---|
| Main Level | Living Room | 13'7" x 12'2" | ||
| Main Level | Dining Room | 11'2" x 6'9" | ||
| Main Level | Kitchen | 7'11" x 7'10" | ||
| Main Level | Primary Bedroom | 14'11" x 10'4" | ||
| Main Level | Bedroom | 10'3" x 9'6" | ||
| Main Level | 4pc Bathroom | 8'5" x 5'8" | ||
| Main Level | Other | 14'0" x 7'0" | ||
| Main Level | Laundry Room | Measurements not available |
https://www.realtor.ca/real-estate/26301994/1099-cadboro-road-unit205-ottawa-carson-grove
Contact Us
Contact us for more information

Arlene Kelly
Salesperson
261 Montreal Rd Unit 310
Ottawa, Ontario K1L 8C7
(613) 707-6328
(416) 981-3248
zolo.ca/ottawa-real-estate

