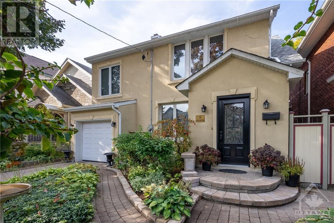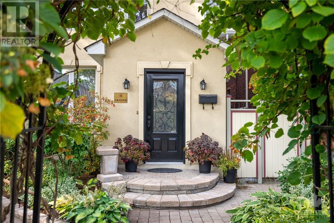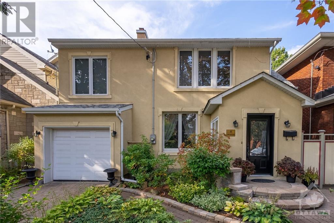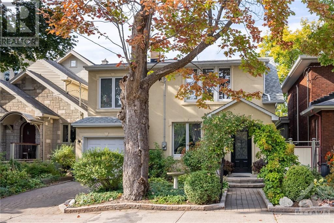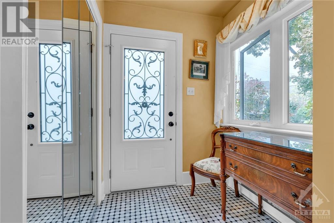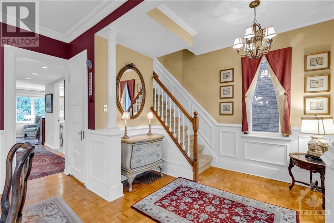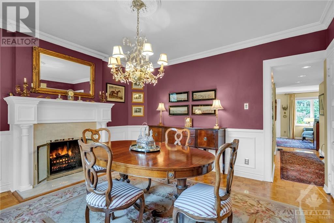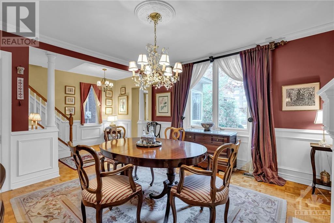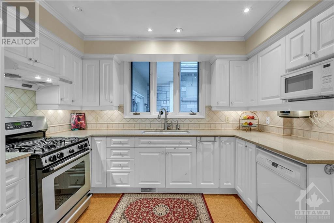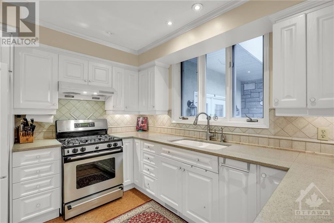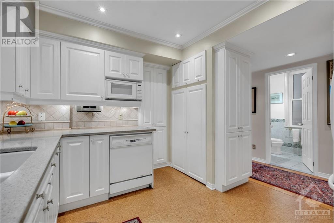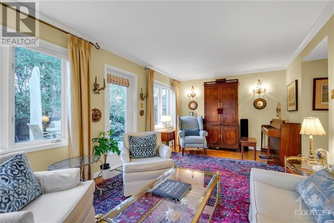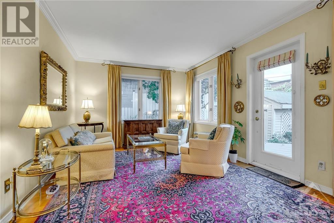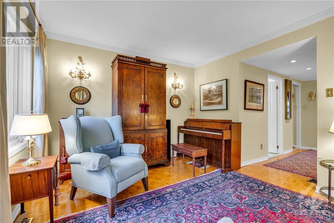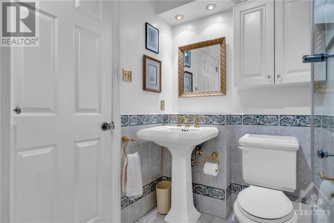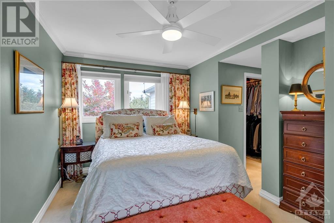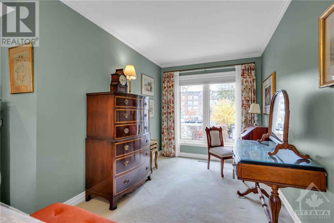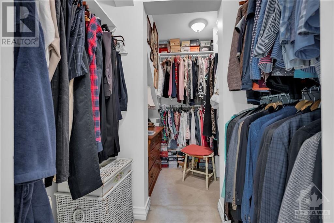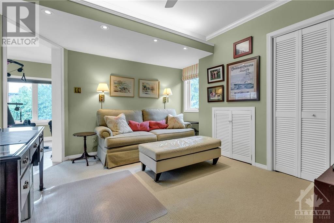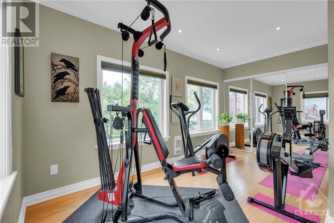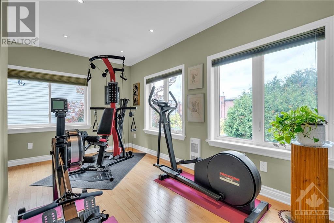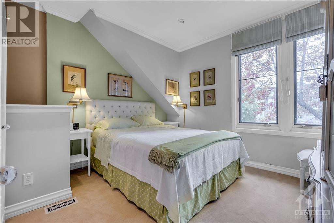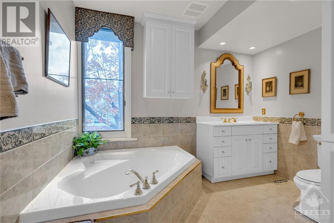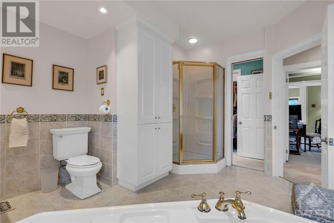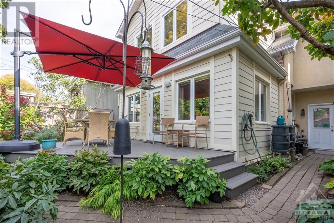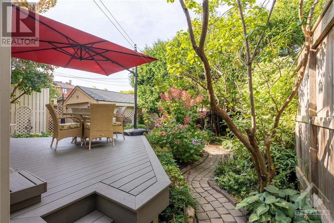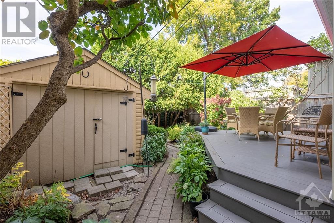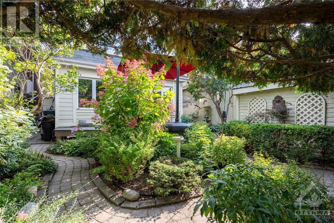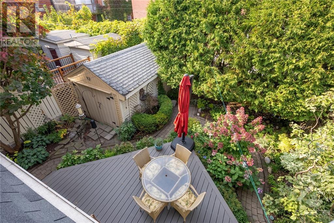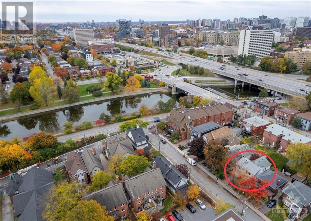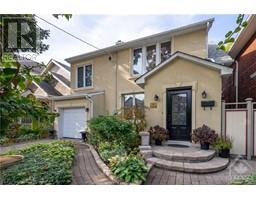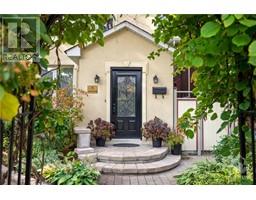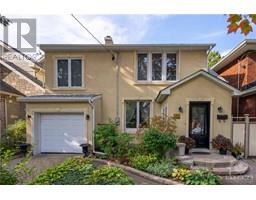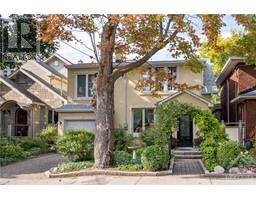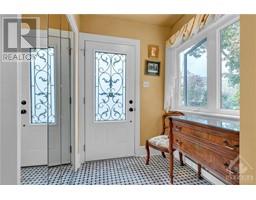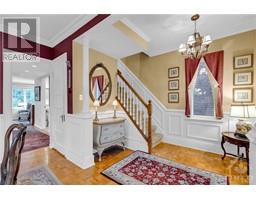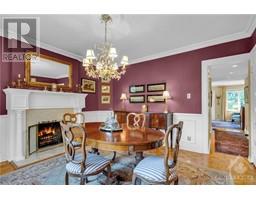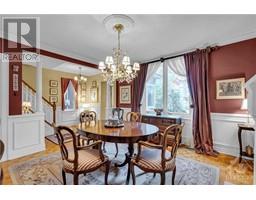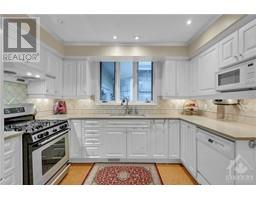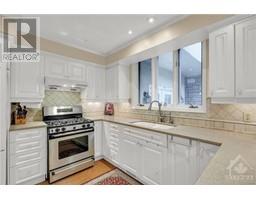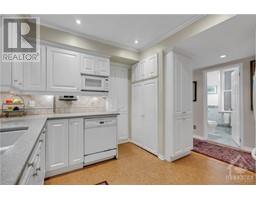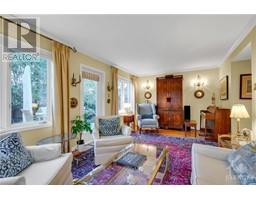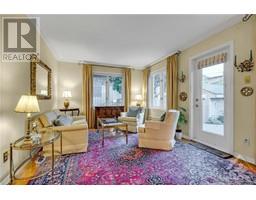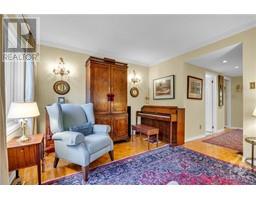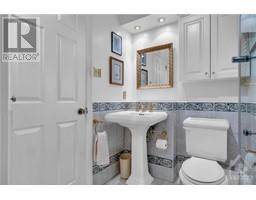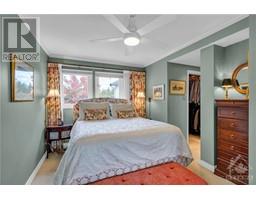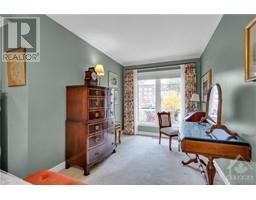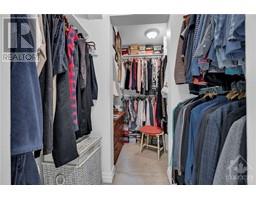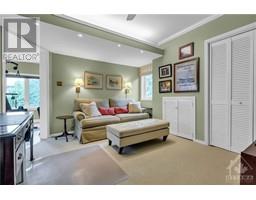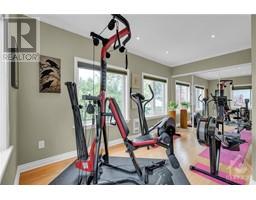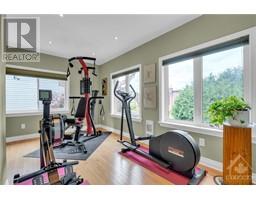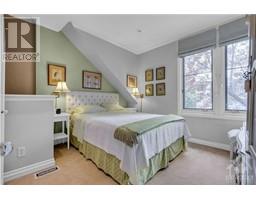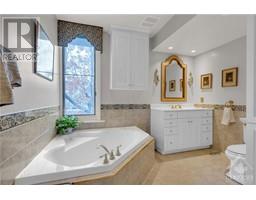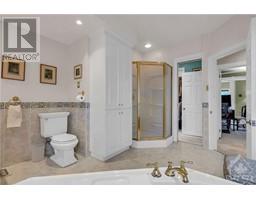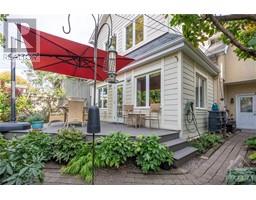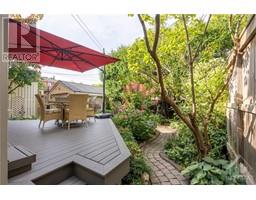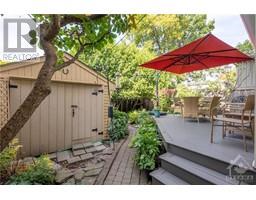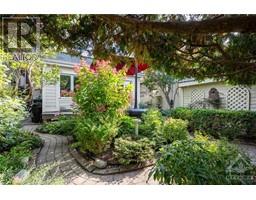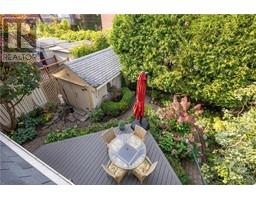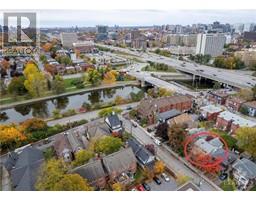11 Graham Avenue Ottawa, Ontario K1S 0B6
$949,900
Welcome to 11 Graham Ave – This timeless detached home with 4 bedrms & an attached garage sits upon magnificently manicured gardens and tasteful cobblestone pathways. Sitting a mere 80 metres from the Rideau Canal, it is walking distance to one of the canal's coveted entry points allowing for easy access to an ice skate with family and friends. Traditionally styled, the dining room features gorgeous wainscotting and a cozy wood burning fireplace - this space will be the heart of your family gatherings for many memorable years to come. The inviting living room leads out onto a composite deck and backyard oasis with a grandfathered shed that has been updated over the years. Upstairs you will find 4 bedrms - one being used as a home gym, the 2nd bedrm is of generous size and is currently an entertainment room, the 3rd bedrm has lovely views of the maple tree in the front yard, and lastly the handsome primary bedrm features a lengthy walk-in closet. View this rare beauty while it lasts! (id:50133)
Property Details
| MLS® Number | 1367190 |
| Property Type | Single Family |
| Neigbourhood | Old Ottawa East |
| Amenities Near By | Public Transit, Water Nearby |
| Parking Space Total | 2 |
| Storage Type | Storage Shed |
Building
| Bathroom Total | 2 |
| Bedrooms Above Ground | 4 |
| Bedrooms Total | 4 |
| Appliances | Refrigerator, Dishwasher, Freezer, Hood Fan, Microwave, Stove, Washer |
| Basement Development | Unfinished |
| Basement Type | Full (unfinished) |
| Construction Style Attachment | Detached |
| Cooling Type | Central Air Conditioning |
| Exterior Finish | Brick, Stucco |
| Fixture | Ceiling Fans |
| Flooring Type | Hardwood |
| Foundation Type | Poured Concrete |
| Heating Fuel | Natural Gas |
| Heating Type | Forced Air |
| Stories Total | 2 |
| Type | House |
| Utility Water | Municipal Water |
Parking
| Attached Garage |
Land
| Acreage | No |
| Land Amenities | Public Transit, Water Nearby |
| Sewer | Municipal Sewage System |
| Size Depth | 89 Ft ,2 In |
| Size Frontage | 35 Ft |
| Size Irregular | 35 Ft X 89.2 Ft |
| Size Total Text | 35 Ft X 89.2 Ft |
| Zoning Description | Residential |
Rooms
| Level | Type | Length | Width | Dimensions |
|---|---|---|---|---|
| Second Level | Primary Bedroom | 15'10" x 19'3" | ||
| Second Level | Other | 5'8" x 9'4" | ||
| Second Level | Bedroom | 11'3" x 11'10" | ||
| Second Level | Bedroom | 10'4" x 12'7" | ||
| Second Level | Bedroom | 14'7" x 11'4" | ||
| Second Level | 4pc Bathroom | 10'0" x 12'2" | ||
| Basement | Laundry Room | 18'7" x 5'7" | ||
| Basement | Other | 5'11" x 10'2" | ||
| Basement | Workshop | 15'2" x 17'1" | ||
| Basement | Storage | 4'3" x 7'0" | ||
| Main Level | Foyer | 4'10" x 6'4" | ||
| Main Level | Dining Room | 19'9" x 12'10" | ||
| Main Level | Kitchen | 10'9" x 11'6" | ||
| Main Level | 3pc Bathroom | 4'8" x 9'6" | ||
| Main Level | Living Room | 19'9" x 11'4" | ||
| Main Level | Other | 4'8" x 12'2" |
https://www.realtor.ca/real-estate/26229945/11-graham-avenue-ottawa-old-ottawa-east
Contact Us
Contact us for more information
Bruce Libbos
Salesperson
85 Hinton Avenue
Ottawa, Ontario K1Y 0Z7
(613) 422-5834
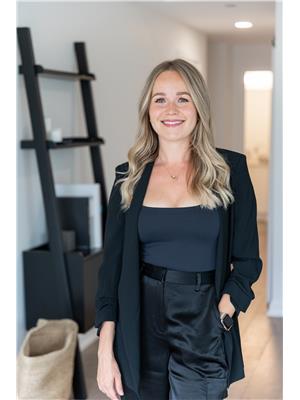
Irina Popova
Broker of Record
irinapopovarealestate.com
www.facebook.com/irinapopovarealestate/
www.linkedin.com/in/ottawarealestatesales/
85 Hinton Avenue
Ottawa, Ontario K1Y 0Z7
(613) 422-5834

