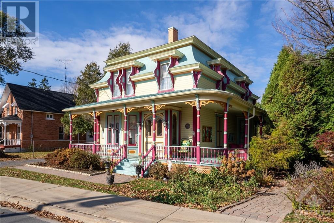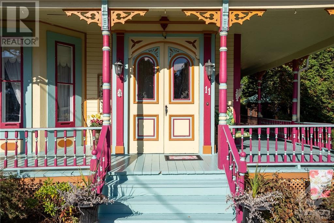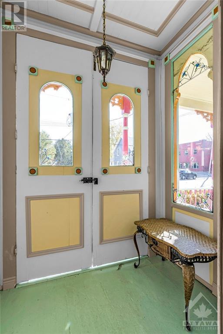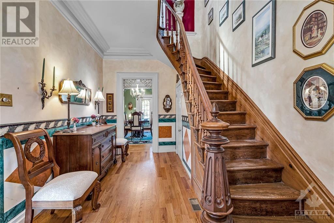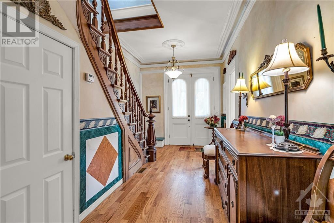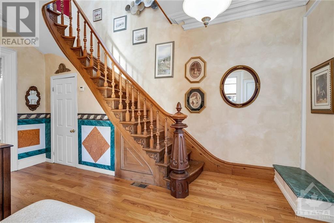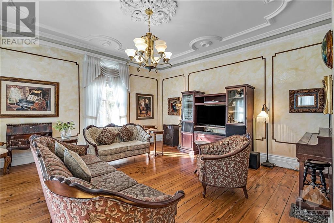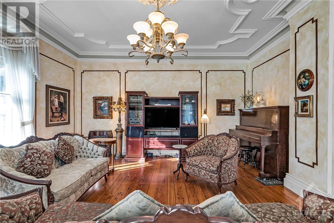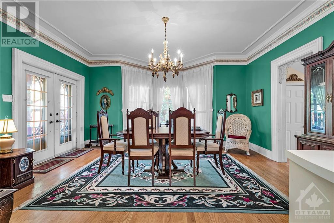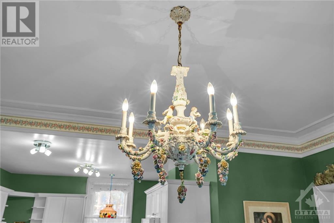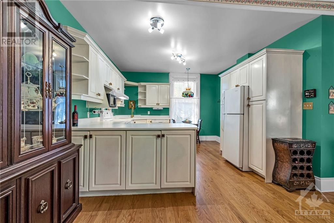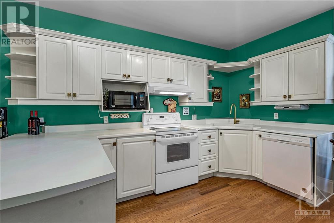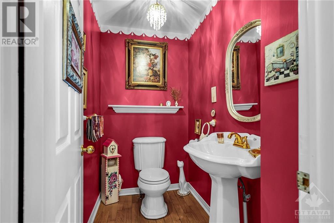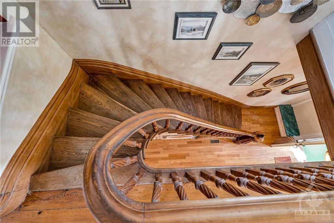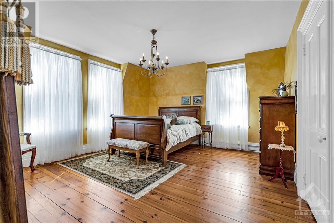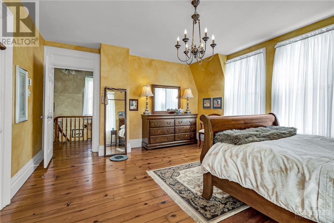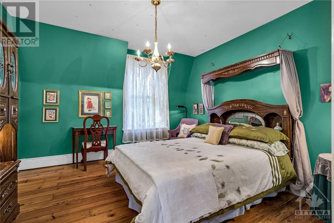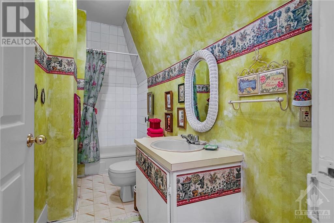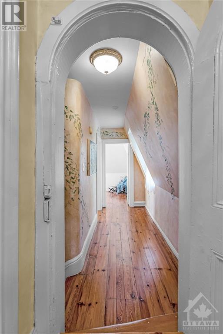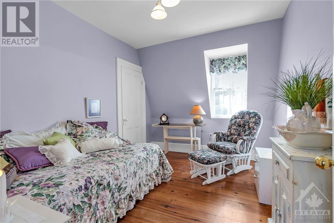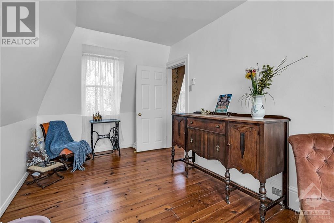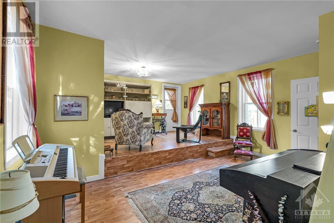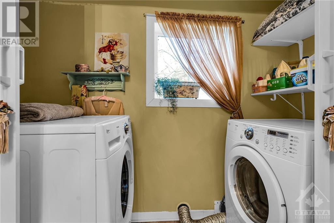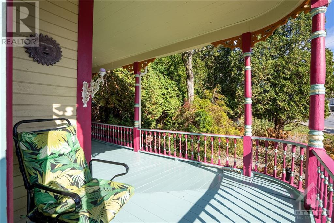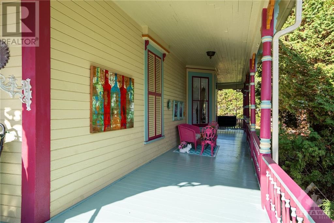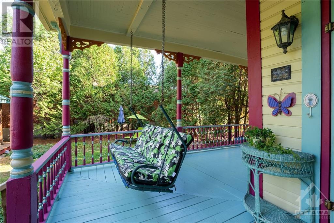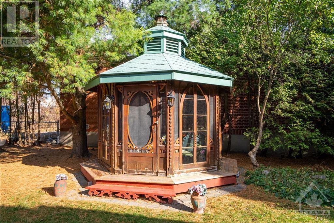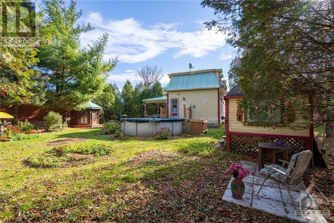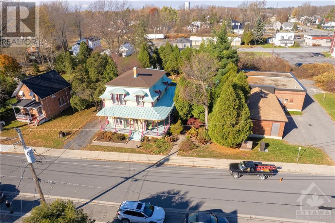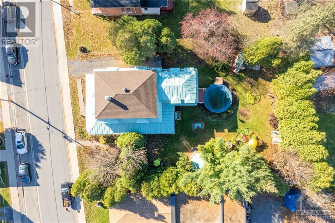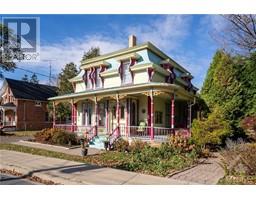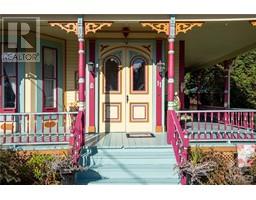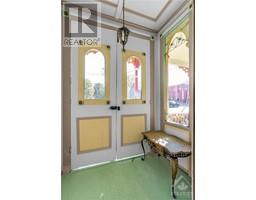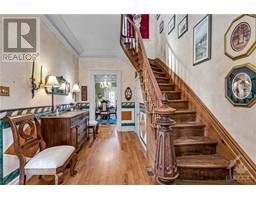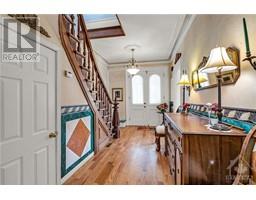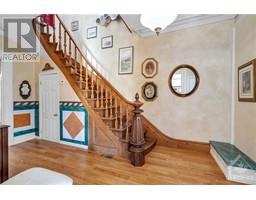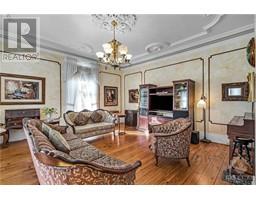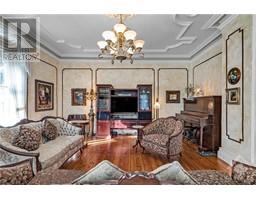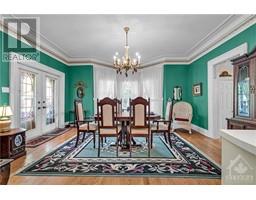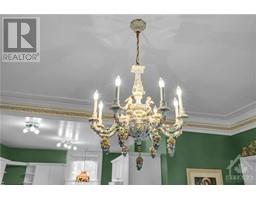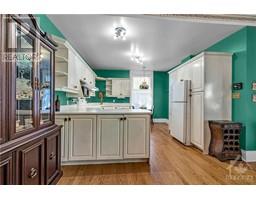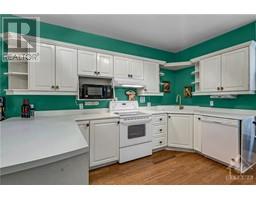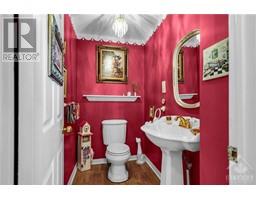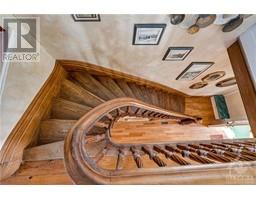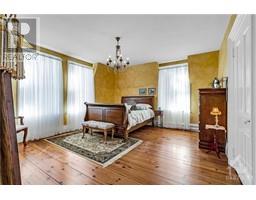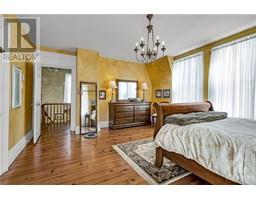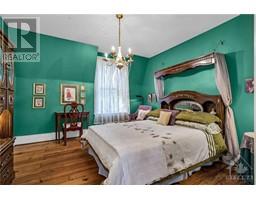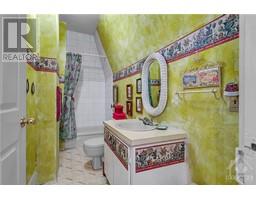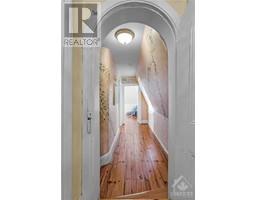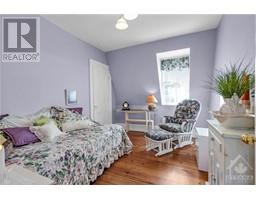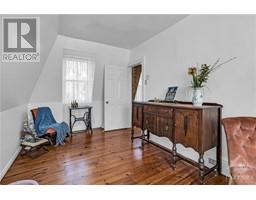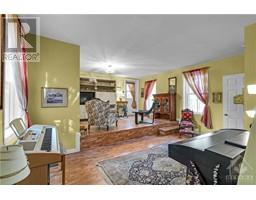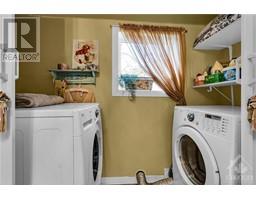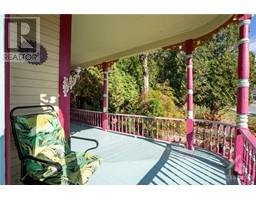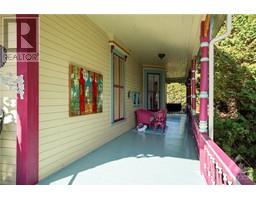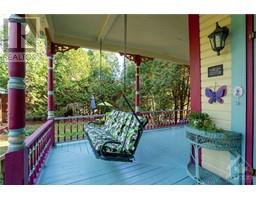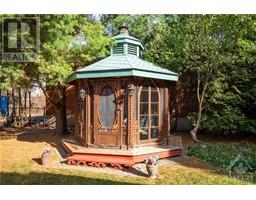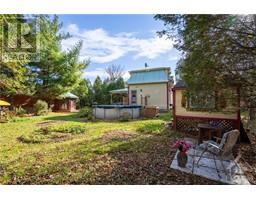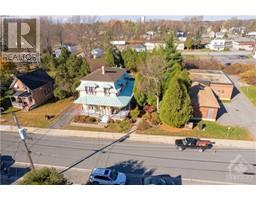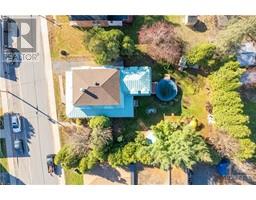11 Oak Drive Lancaster, Ontario K0C 1N0
$750,000
A beautiful maintained century home, CIRCA 1866, with so much history and charm throughout, including wraparound covered veranda, a staircasing grounds and much more. 4+ beds, 3 baths with a large master bedroom, living, dining and family rooms. Also included is an aboveground pool and large gazebo. This is the perfect home to entertain and raise a family in, as located on a quiet street directly off main St., Lancaster. Also, it would be the base for a guest home, a tea/coffee house. Zoning offers many options. She is referred to as a Victorian “Painted Lady” as she is very grand and regal. Many recent upgrades include roof and paint. Our Painted Lady is also on full municipal services, including water, sewage and natural gas. See attached photos and videos for the full tour. And, of course, she shows best live and in person. Book your showing today. Lancaster is located 15 min east of Cornwall, and 1 hrs.' from Montreal. (id:50133)
Property Details
| MLS® Number | 1367908 |
| Property Type | Single Family |
| Neigbourhood | Landcaster |
| Parking Space Total | 3 |
| Pool Type | Above Ground Pool |
Building
| Bathroom Total | 3 |
| Bedrooms Above Ground | 5 |
| Bedrooms Total | 5 |
| Appliances | Dishwasher, Dryer, Hood Fan, Stove, Washer, Blinds |
| Basement Development | Unfinished |
| Basement Features | Low |
| Basement Type | Unknown (unfinished) |
| Constructed Date | 1866 |
| Construction Material | Wood Frame |
| Construction Style Attachment | Detached |
| Cooling Type | Window Air Conditioner |
| Exterior Finish | Asbestos |
| Flooring Type | Mixed Flooring, Hardwood, Vinyl |
| Foundation Type | Block, Stone |
| Half Bath Total | 1 |
| Heating Fuel | Natural Gas |
| Heating Type | Forced Air |
| Stories Total | 2 |
| Type | House |
| Utility Water | Municipal Water |
Parking
| Gravel |
Land
| Acreage | No |
| Sewer | Municipal Sewage System |
| Size Depth | 135 Ft |
| Size Frontage | 84 Ft ,7 In |
| Size Irregular | 84.61 Ft X 135 Ft |
| Size Total Text | 84.61 Ft X 135 Ft |
| Zoning Description | Mixed |
Rooms
| Level | Type | Length | Width | Dimensions |
|---|---|---|---|---|
| Second Level | Bedroom | 12'5" x 11'5" | ||
| Second Level | Bedroom | 12'6" x 12'0" | ||
| Second Level | Bedroom | 14'0" x 9'8" | ||
| Second Level | Bedroom | 11'8" x 9'0" | ||
| Second Level | 4pc Ensuite Bath | Measurements not available | ||
| Second Level | 4pc Ensuite Bath | Measurements not available | ||
| Main Level | Living Room | 17'0" x 17'0" | ||
| Main Level | Kitchen | 13'0" x 12'0" | ||
| Main Level | Dining Room | 17'0" x 13'0" | ||
| Main Level | Family Room | 18'0" x 16'0" | ||
| Main Level | 2pc Bathroom | 7'0" x 2'6" |
https://www.realtor.ca/real-estate/26248158/11-oak-drive-lancaster-landcaster
Contact Us
Contact us for more information

Bryon Bertrim
Salesperson
www.bertrim.com
610 Bronson Avenue
Ottawa, ON K1S 4E6
(613) 236-5959
(613) 236-1515
www.hallmarkottawa.com

