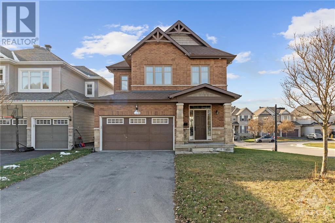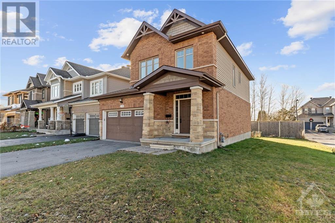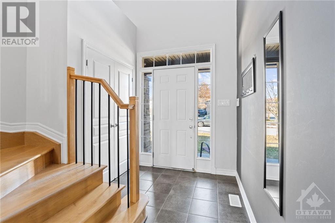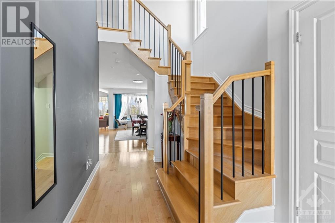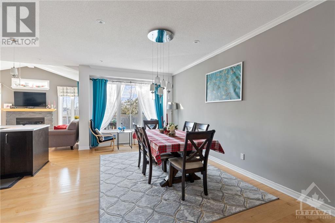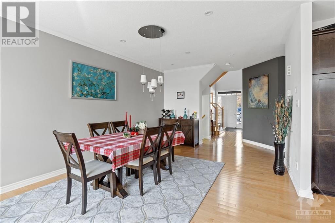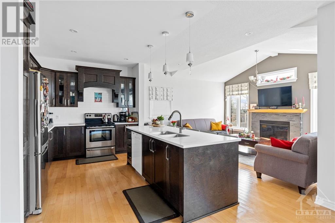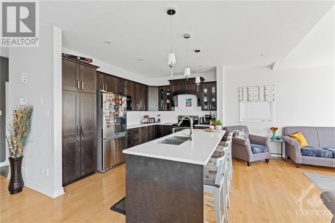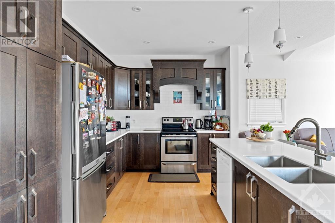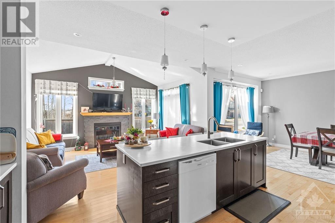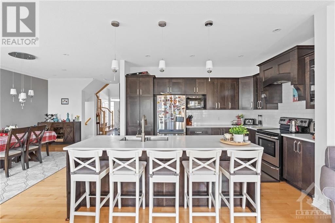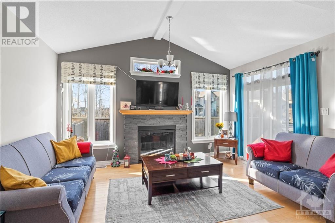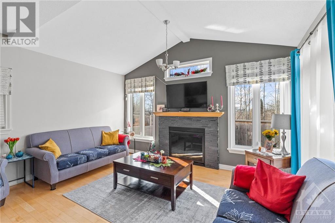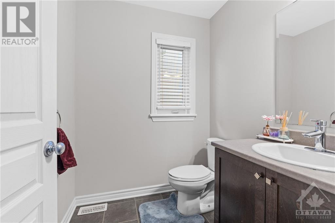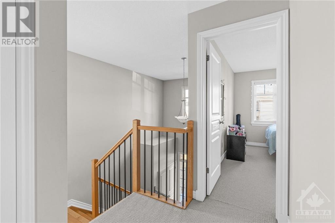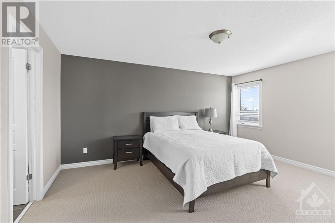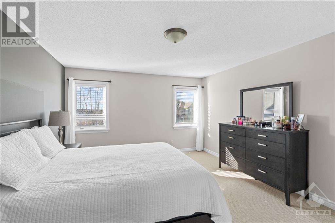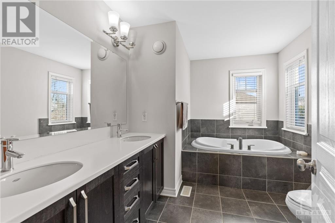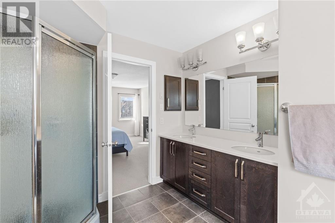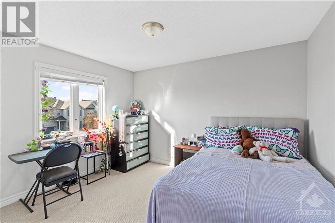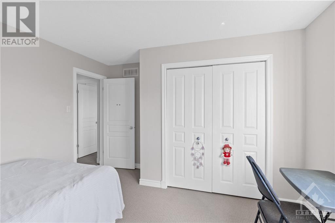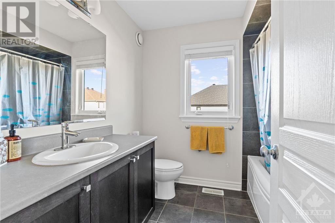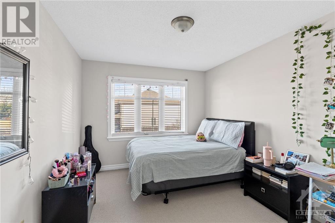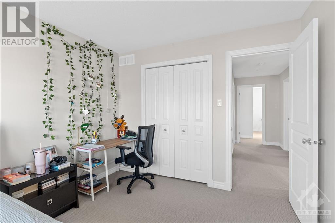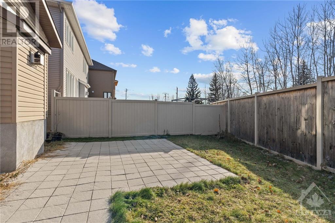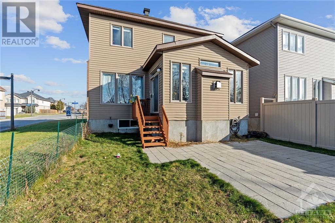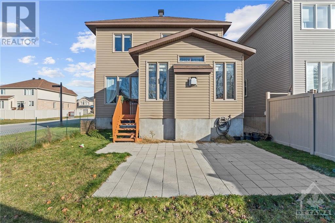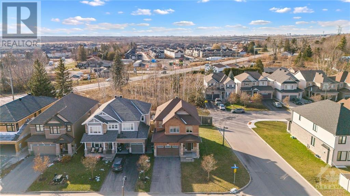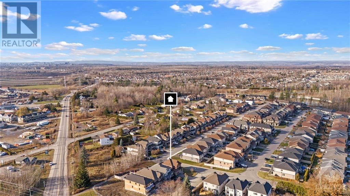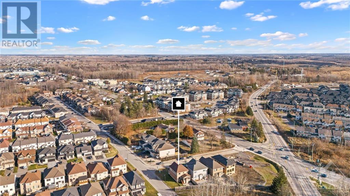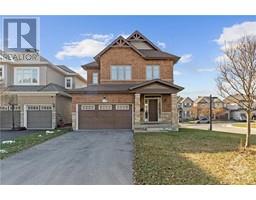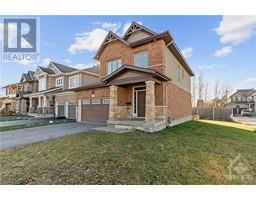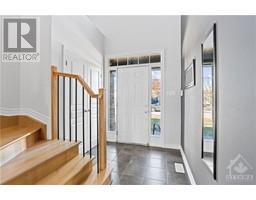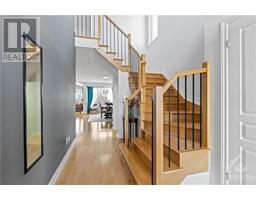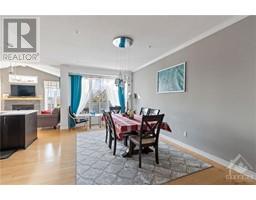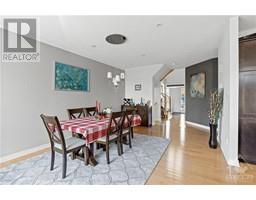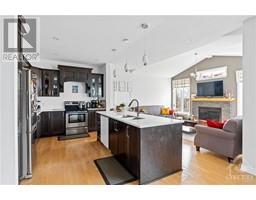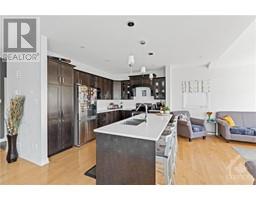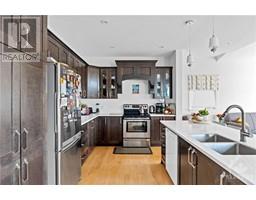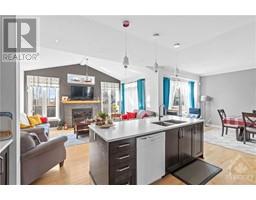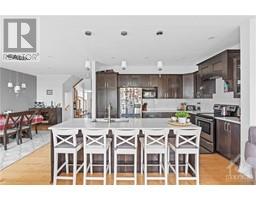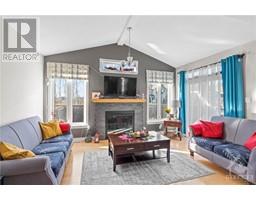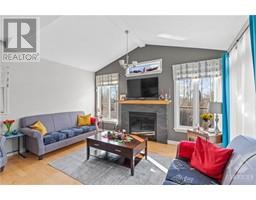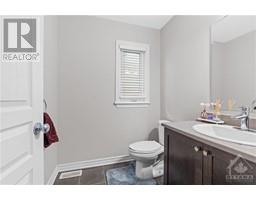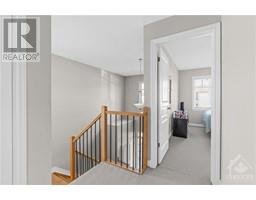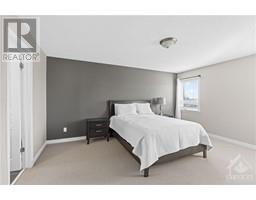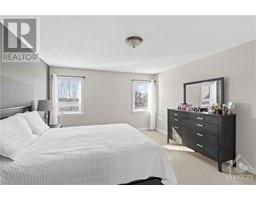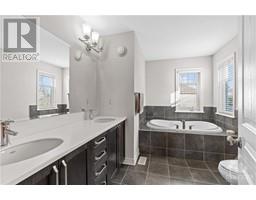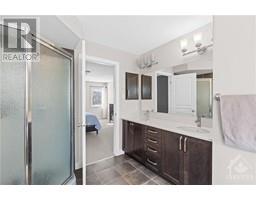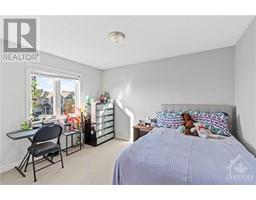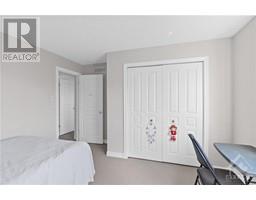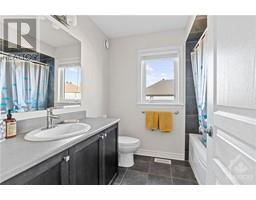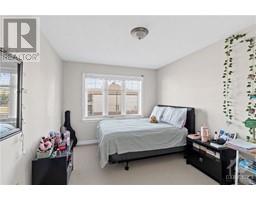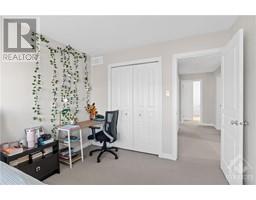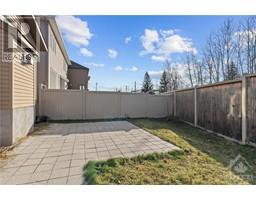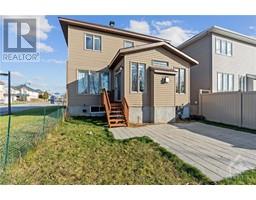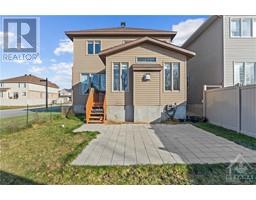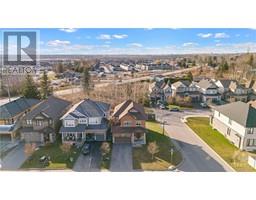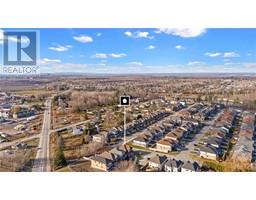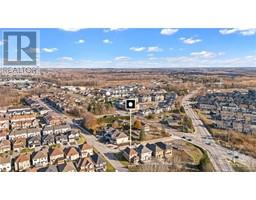110 Trailsedge Way Ottawa, Ontario K1W 0G6
$749,900
Nestled on a quiet, family-friendly street in the Trailsedge Community, surrounded by trails, ponds, parks, and schools. This former Richcraft model home is situated on a CORNER lot and is full of tasteful upgrades. The open-concept main floorplan is anchored by a chef’s kitchen with stainless steel appliances, quartz counters and a large island with breakfast bar. Hardwood floors sweep through the dining area and living room with a stone gas fireplace and vaulted ceiling. Following the hardwood staircase to the second level you find 3 spacious bedrooms and a family bathroom. The spacious primary retreat has a walk-in closet with built-ins and a 5-piece ensuite with quartz counters, walk-in glass shower, soaker tub, and double sink vanity. The large lower-level is unfinished, has large windows, and a bathroom rough-in; perfect to add your own personal touch. (id:50133)
Property Details
| MLS® Number | 1370238 |
| Property Type | Single Family |
| Neigbourhood | Mer Bleue |
| Amenities Near By | Public Transit, Recreation Nearby, Shopping |
| Community Features | Family Oriented |
| Features | Cul-de-sac, Corner Site, Automatic Garage Door Opener |
| Parking Space Total | 4 |
| Structure | Patio(s) |
Building
| Bathroom Total | 3 |
| Bedrooms Above Ground | 3 |
| Bedrooms Total | 3 |
| Appliances | Refrigerator, Dryer, Hood Fan, Stove, Washer, Alarm System |
| Basement Development | Unfinished |
| Basement Type | Full (unfinished) |
| Constructed Date | 2012 |
| Construction Style Attachment | Detached |
| Cooling Type | Central Air Conditioning, Air Exchanger |
| Exterior Finish | Brick, Siding |
| Fireplace Present | Yes |
| Fireplace Total | 1 |
| Flooring Type | Wall-to-wall Carpet, Hardwood, Tile |
| Foundation Type | Poured Concrete |
| Half Bath Total | 1 |
| Heating Fuel | Natural Gas |
| Heating Type | Forced Air |
| Stories Total | 2 |
| Type | House |
| Utility Water | Municipal Water |
Parking
| Attached Garage | |
| Inside Entry |
Land
| Acreage | No |
| Land Amenities | Public Transit, Recreation Nearby, Shopping |
| Sewer | Municipal Sewage System |
| Size Depth | 108 Ft ,10 In |
| Size Frontage | 45 Ft ,4 In |
| Size Irregular | 45.37 Ft X 108.82 Ft (irregular Lot) |
| Size Total Text | 45.37 Ft X 108.82 Ft (irregular Lot) |
| Zoning Description | Residential |
Rooms
| Level | Type | Length | Width | Dimensions |
|---|---|---|---|---|
| Second Level | Primary Bedroom | 13'2" x 15'11" | ||
| Second Level | 5pc Ensuite Bath | 8'10" x 11'7" | ||
| Second Level | Other | 4'0" x 6'0" | ||
| Second Level | Bedroom | 12'3" x 12'0" | ||
| Second Level | Bedroom | 9'9" x 12'3" | ||
| Second Level | 3pc Bathroom | 7'2" x 7'9" | ||
| Lower Level | Laundry Room | Measurements not available | ||
| Lower Level | Other | 25'9" x 30'8" | ||
| Main Level | Foyer | 6'1" x 5'4" | ||
| Main Level | 2pc Bathroom | 5'11" x 5'8" | ||
| Main Level | Living Room | 15'0" x 13'0" | ||
| Main Level | Dining Room | 12'8" x 19'11" | ||
| Main Level | Kitchen | 13'1" x 10'5" |
https://www.realtor.ca/real-estate/26317001/110-trailsedge-way-ottawa-mer-bleue
Contact Us
Contact us for more information

Adam Mills
Broker of Record
www.youtube.com/embed/YpAb6yKhk3I
www.ottawaishome.com
www.facebook.com/OttawaIsHome/
www.linkedin.com/in/adamjamesmills/
twitter.com/OttawaIsHome
4 - 3101 Strandherd Drive
Ottawa, Ontario K2G 4R9
(613) 902-5400
(613) 825-8762

