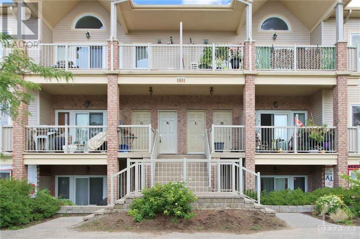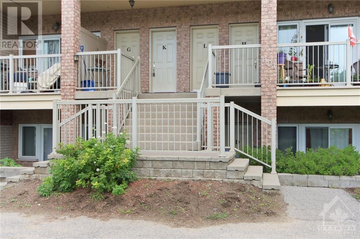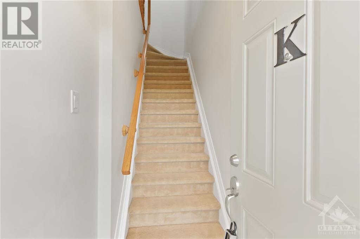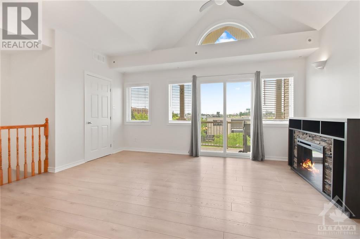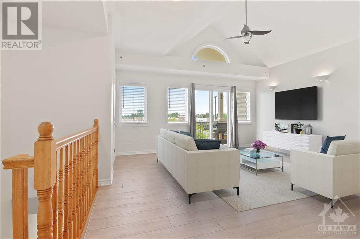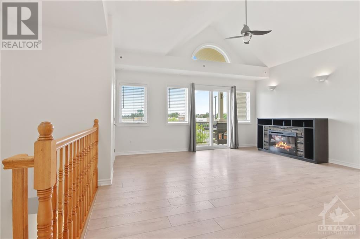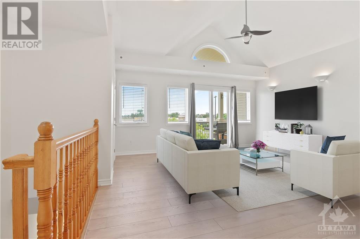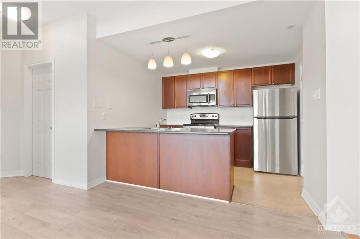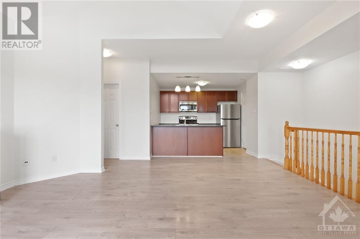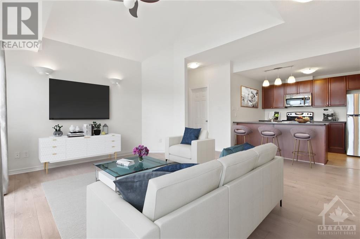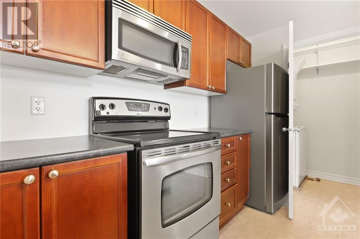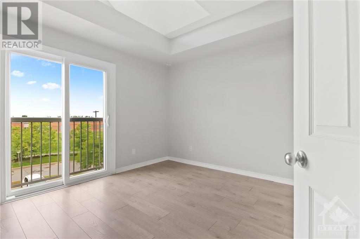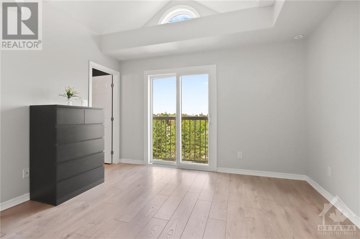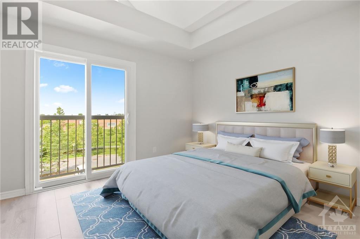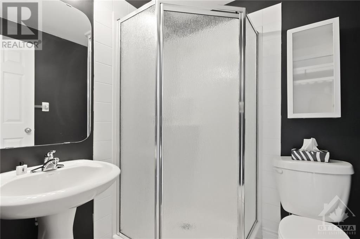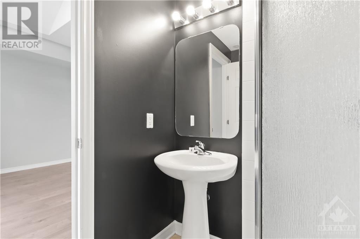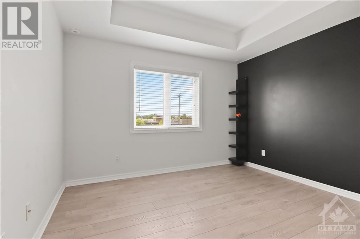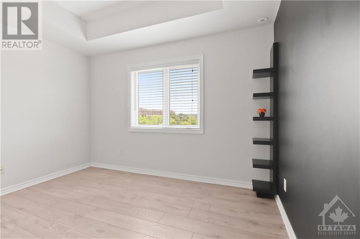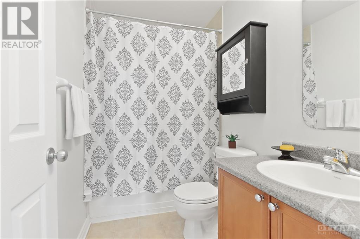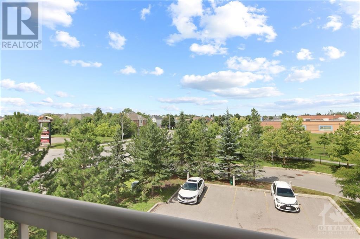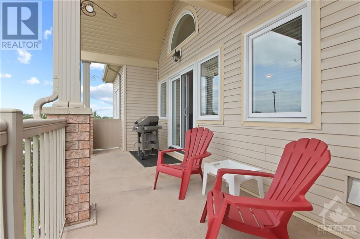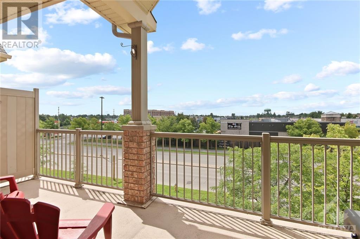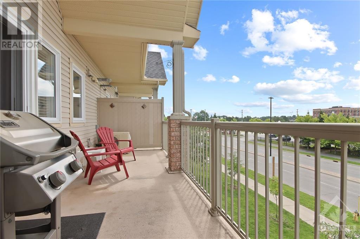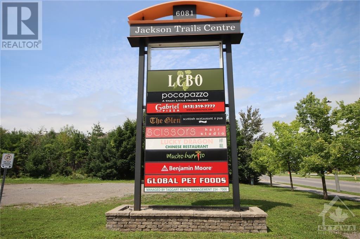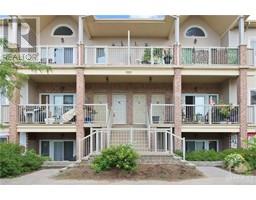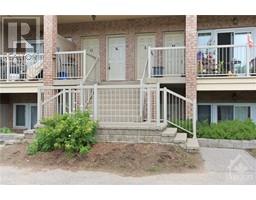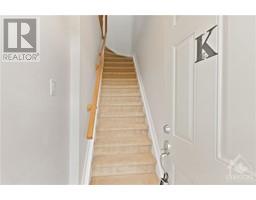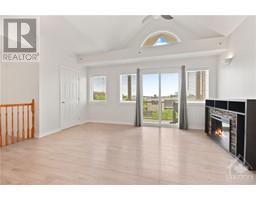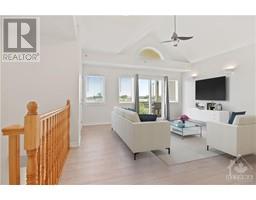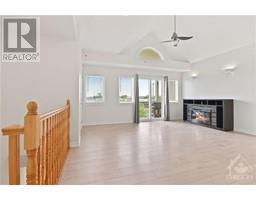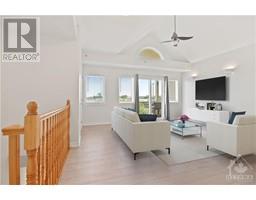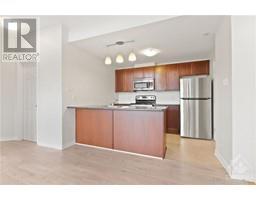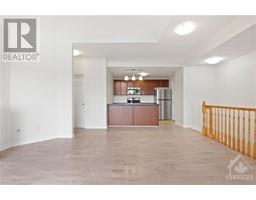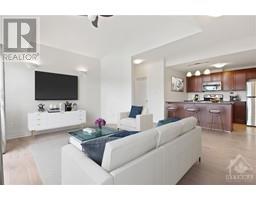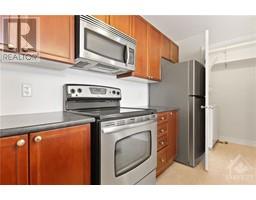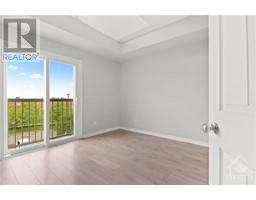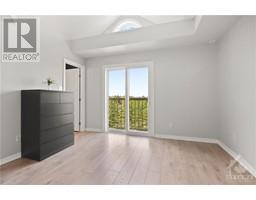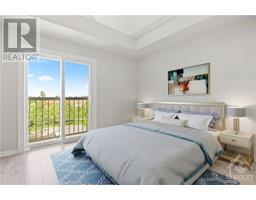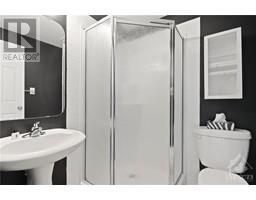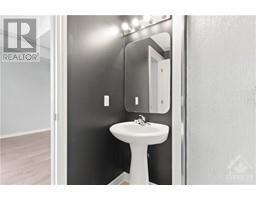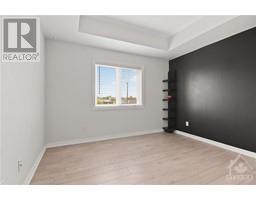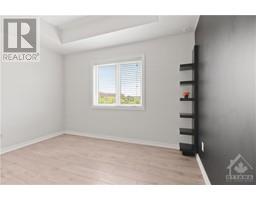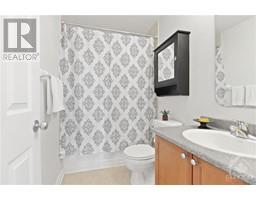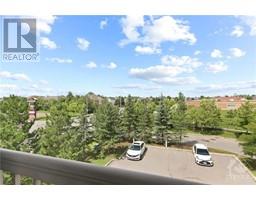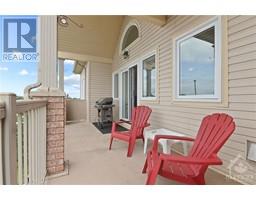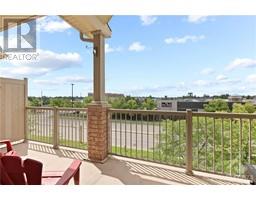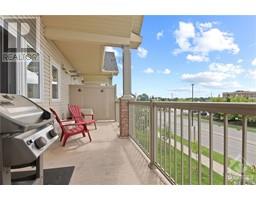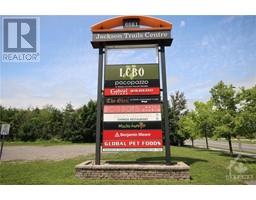1101k Stittsville Main Street Stittsville, Ontario K2S 0C8
$419,900Maintenance, Property Management, Other, See Remarks, Reserve Fund Contributions
$324.69 Monthly
Maintenance, Property Management, Other, See Remarks, Reserve Fund Contributions
$324.69 MonthlyWOW! This condo 'ticks' all the boxes. Trendy, upscale 2 bedroom, 2 bath upper unit condo in Jackson Trails Stittsville plus 2 parking spaces!. Recent upgrades include flooring, 2020 (except kitchen/laundry), freshly painted throughout 2023, windows, doors, screens all replaced 2021, Weber gas barbeque on a generous balcony where one can watch the setting sun. Cathedral style ceilings above living/dining room and primary bedroom. Kitchen with pendant light over the breakfast bar offers stainless steel fridge, stove, dishwasher and a microwave/hood fan. Adjacent to the kitchen is the laundry room complete with storage cupboard. The primary bedroom has a 3-piece ensuite and patio doors with a Juliet balcony. A 2nd bedroom, 4-piece bath and utility room complete the condo. All light fixtures and window coverings are included. Some photos have been virtually staged. Move-in ready! 24 hr. irrevocable on all offers. (id:50133)
Property Details
| MLS® Number | 1356031 |
| Property Type | Single Family |
| Neigbourhood | Jackson Trails |
| Amenities Near By | Public Transit, Recreation Nearby, Shopping |
| Community Features | Pets Allowed |
| Features | Balcony |
| Parking Space Total | 2 |
Building
| Bathroom Total | 2 |
| Bedrooms Above Ground | 2 |
| Bedrooms Total | 2 |
| Amenities | Laundry - In Suite |
| Appliances | Refrigerator, Dishwasher, Dryer, Microwave Range Hood Combo, Stove, Washer |
| Basement Development | Not Applicable |
| Basement Type | None (not Applicable) |
| Constructed Date | 2008 |
| Cooling Type | Central Air Conditioning |
| Exterior Finish | Brick, Siding |
| Fire Protection | Smoke Detectors |
| Fixture | Ceiling Fans |
| Flooring Type | Laminate, Other, Vinyl |
| Foundation Type | Poured Concrete |
| Heating Fuel | Natural Gas |
| Heating Type | Forced Air |
| Stories Total | 1 |
| Type | Apartment |
| Utility Water | Municipal Water |
Parking
| Open | |
| Visitor Parking |
Land
| Acreage | No |
| Land Amenities | Public Transit, Recreation Nearby, Shopping |
| Sewer | Municipal Sewage System |
| Zoning Description | Residential |
Rooms
| Level | Type | Length | Width | Dimensions |
|---|---|---|---|---|
| Main Level | Living Room/dining Room | 16'3" x 16'0" | ||
| Main Level | Kitchen | 10'6" x 8'8" | ||
| Main Level | Primary Bedroom | 12'0" x 10'4" | ||
| Main Level | Bedroom | 11'4" x 9'10" | ||
| Main Level | 3pc Ensuite Bath | Measurements not available | ||
| Main Level | 4pc Bathroom | Measurements not available | ||
| Main Level | Laundry Room | Measurements not available |
https://www.realtor.ca/real-estate/25955765/1101k-stittsville-main-street-stittsville-jackson-trails
Contact Us
Contact us for more information

Mary Nute
Salesperson
www.marynute.com
484 Hazeldean Road, Unit #1
Ottawa, Ontario K2L 1V4
(613) 592-6400
(613) 592-4945
www.teamrealty.ca

