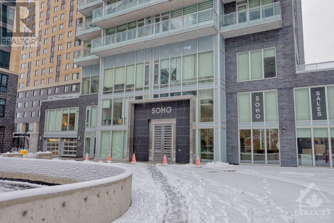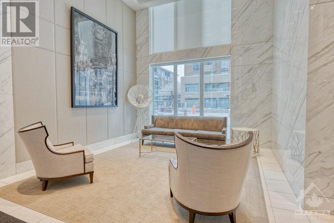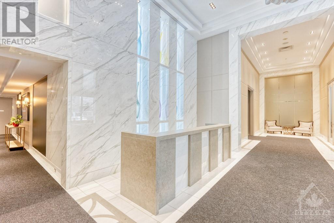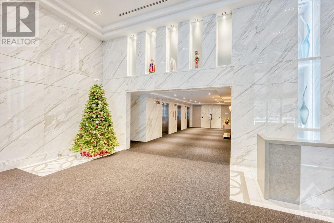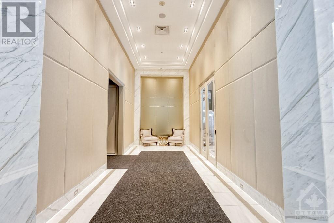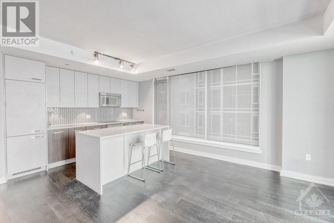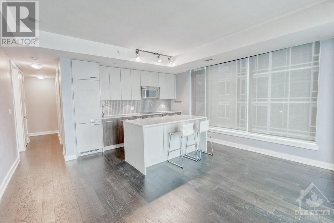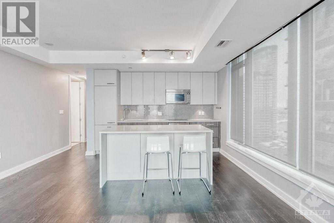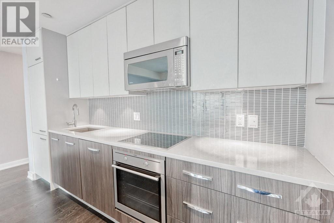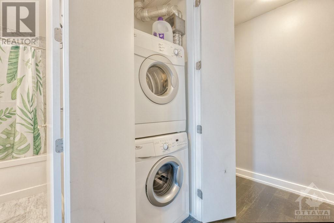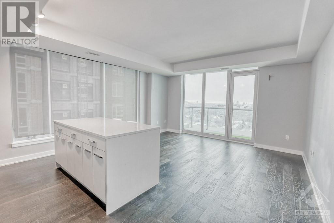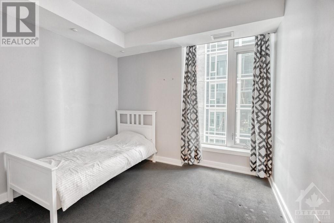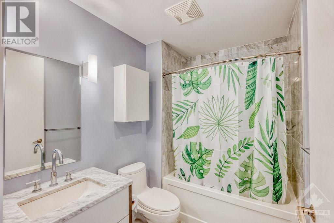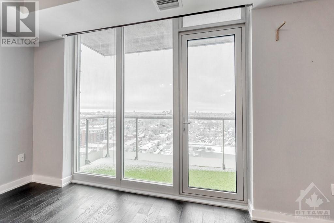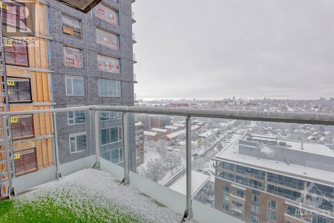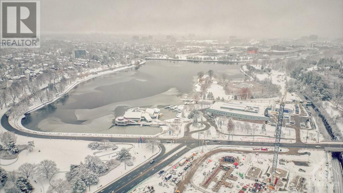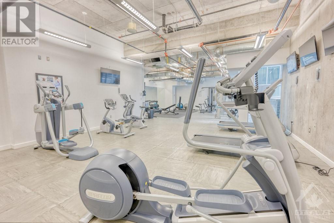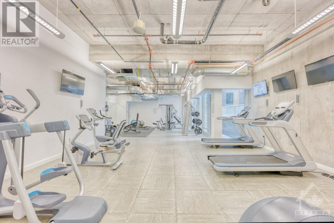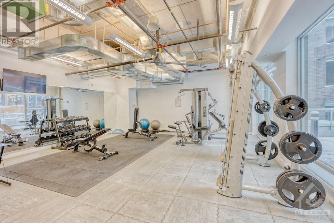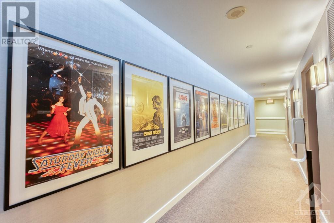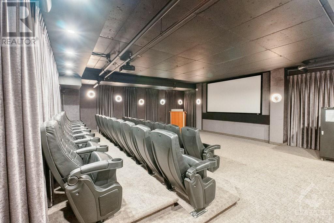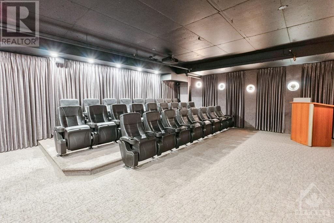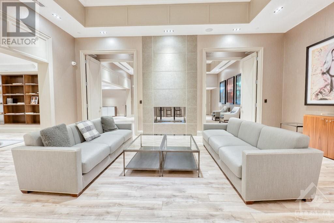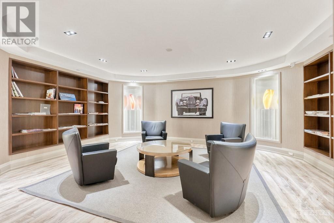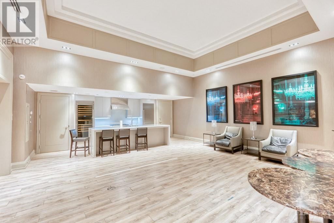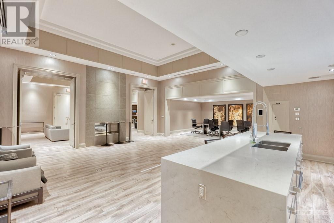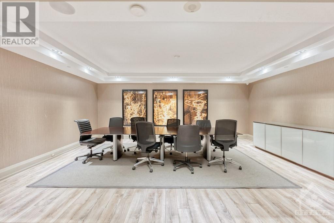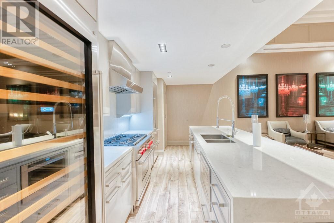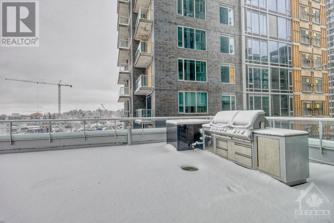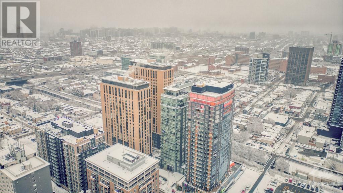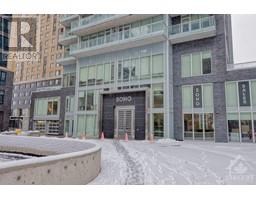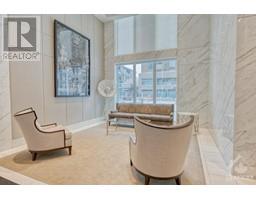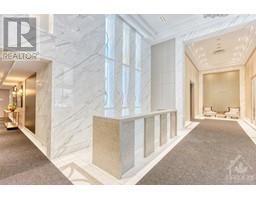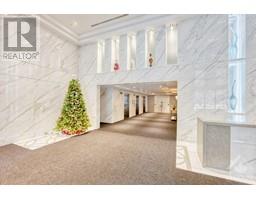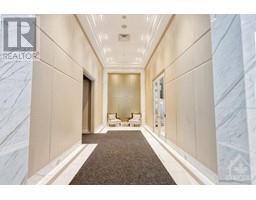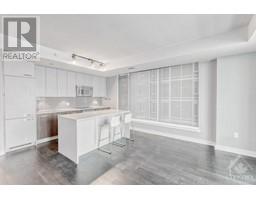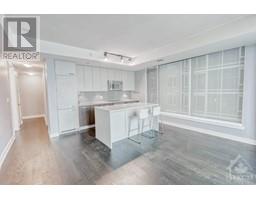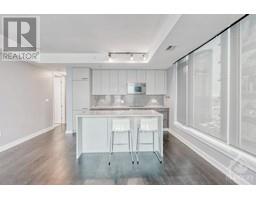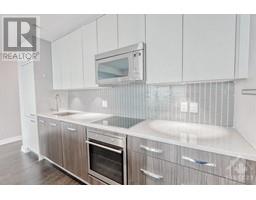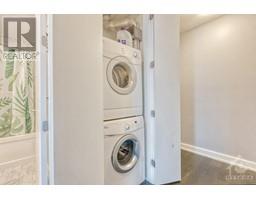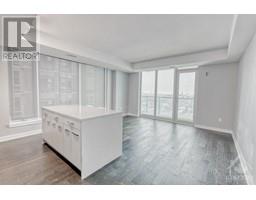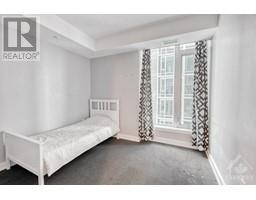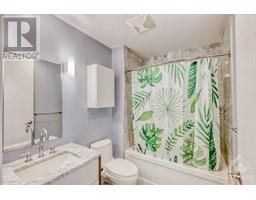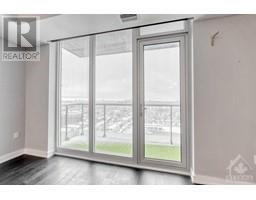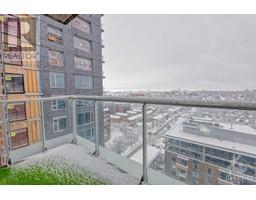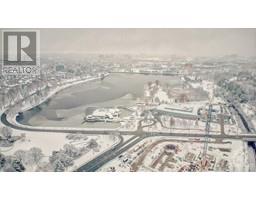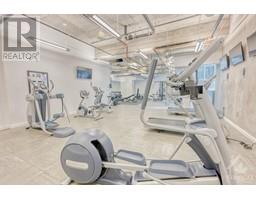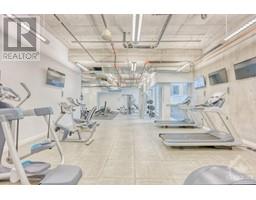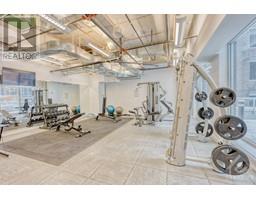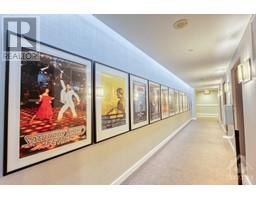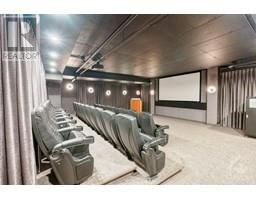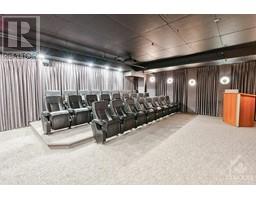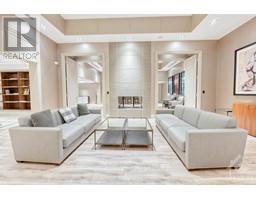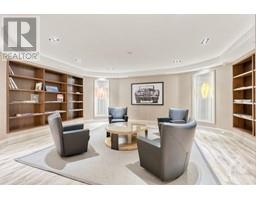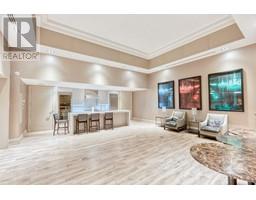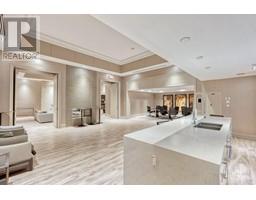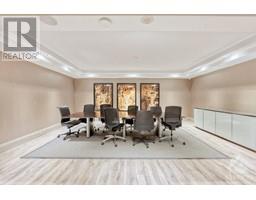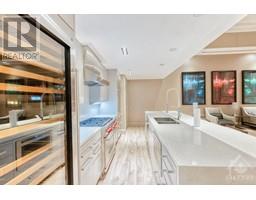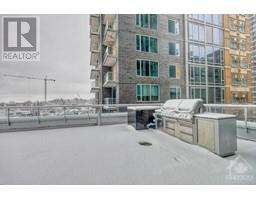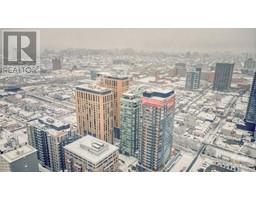111 Champagne Avenue S Unit#1901 Ottawa, Ontario K1S 5V3
$2,300 Monthly
The SoHo Champagne offers a Great Location, Quality Lifestyle, and Luxurious Environment. This hotel-inspired larger corner-unit, offers 723 sqft (666 suite+ 57 Balcony),beautiful open concept with gleaming hardwood floors, enjoy the European kitchen with an oversize island, additional storage space, white high glass cabinet finishes, modern built-in appliances, and Quartz counters. Located in pedestrian and bike-friendly Little Italy, steps from the O-train and future LRT, only one stop to Carleton University, minutes to the Civic Hospital, Dow's Lake, Downtown, and much more. Amenities include concierge, party room(1F), Dalton Brown gym (2F), Outdoor Terrace/Hot Tub/BBQ's (3F) and 30-seat Movie theatre(MF). In-unit laundry comes with 1 underground parking spot and a locker. Enjoy Luxury Lifestyle Condo Life!! Tenant is responsible for paying hydro and tenant insurance. (id:50133)
Property Details
| MLS® Number | 1371246 |
| Property Type | Single Family |
| Neigbourhood | Little Italy |
| Amenities Near By | Public Transit, Recreation Nearby, Shopping, Water Nearby |
| Features | Corner Site, Balcony, Automatic Garage Door Opener |
| Parking Space Total | 1 |
| View Type | Lake View |
Building
| Bathroom Total | 1 |
| Bedrooms Above Ground | 1 |
| Bedrooms Total | 1 |
| Amenities | Party Room, Storage - Locker, Whirlpool, Laundry - In Suite, Exercise Centre |
| Appliances | Refrigerator, Oven - Built-in, Dishwasher, Dryer, Microwave Range Hood Combo, Stove, Washer |
| Basement Development | Not Applicable |
| Basement Type | None (not Applicable) |
| Constructed Date | 2015 |
| Cooling Type | Central Air Conditioning |
| Exterior Finish | Concrete |
| Fixture | Drapes/window Coverings |
| Flooring Type | Wall-to-wall Carpet, Mixed Flooring, Hardwood, Ceramic |
| Heating Fuel | Natural Gas |
| Heating Type | Forced Air, Heat Pump |
| Stories Total | 1 |
| Type | Apartment |
| Utility Water | Municipal Water |
Parking
| Underground |
Land
| Acreage | No |
| Land Amenities | Public Transit, Recreation Nearby, Shopping, Water Nearby |
| Sewer | Municipal Sewage System |
| Size Irregular | 0 Ft X 0 Ft |
| Size Total Text | 0 Ft X 0 Ft |
| Zoning Description | Residential |
Rooms
| Level | Type | Length | Width | Dimensions |
|---|---|---|---|---|
| Main Level | Living Room | 19'4" x 15'7" | ||
| Main Level | Bedroom | 10'8" x 9'1" | ||
| Main Level | Full Bathroom | Measurements not available | ||
| Main Level | Other | 13'10" x 4'2" | ||
| Main Level | Laundry Room | Measurements not available |
https://www.realtor.ca/real-estate/26341401/111-champagne-avenue-s-unit1901-ottawa-little-italy
Contact Us
Contact us for more information

Vivian Lin
Salesperson
3101 Strandherd Drive, Suite 4
Ottawa, Ontario K2G 4R9
(613) 825-7653
(613) 825-8762
www.teamrealty.ca

