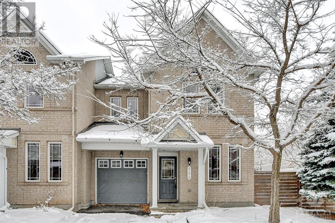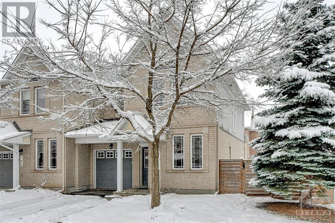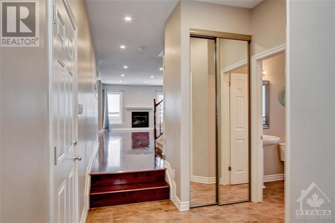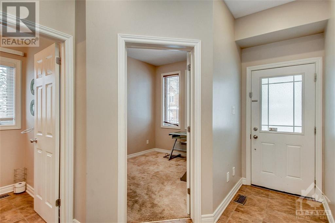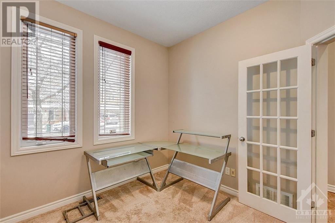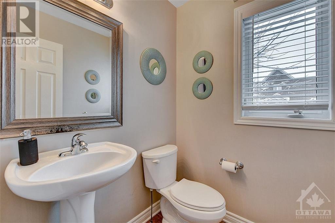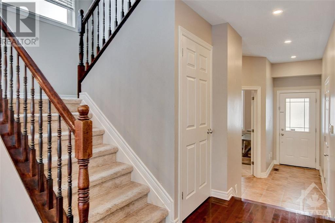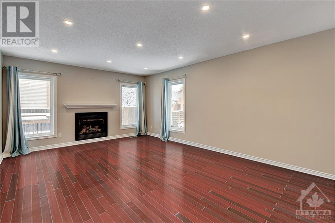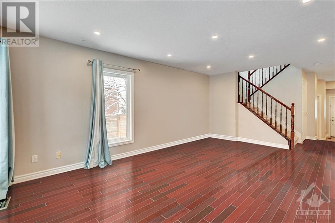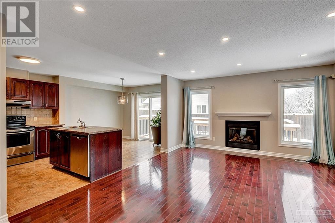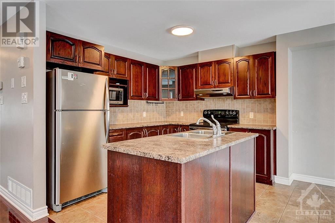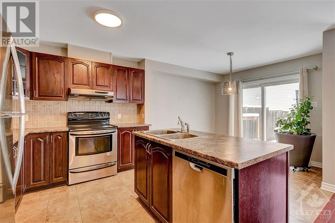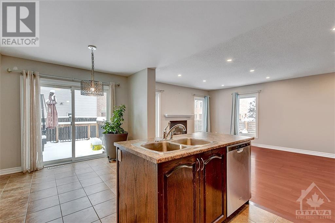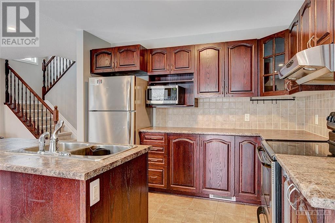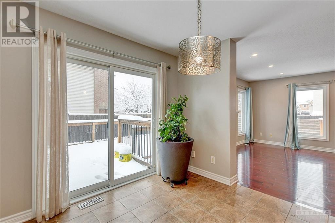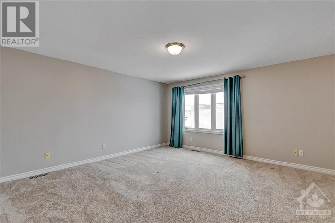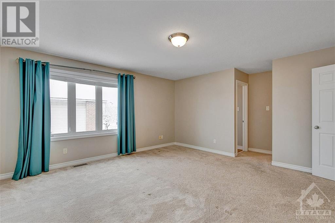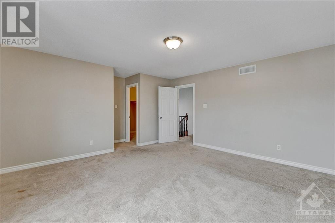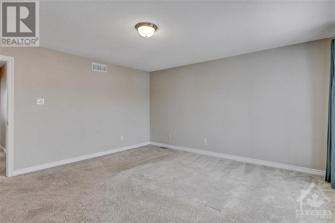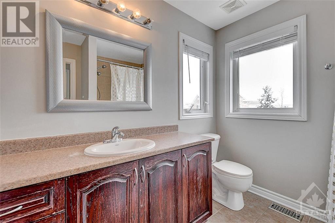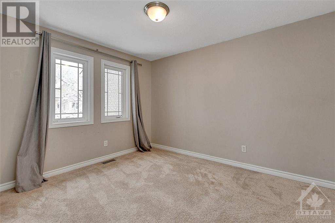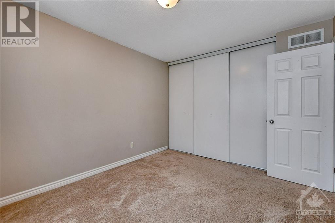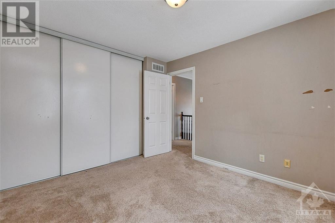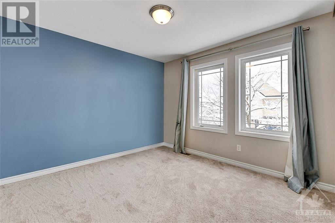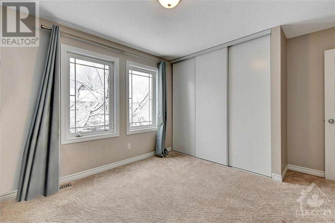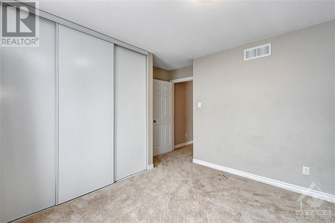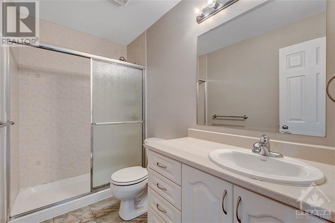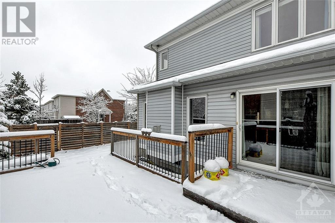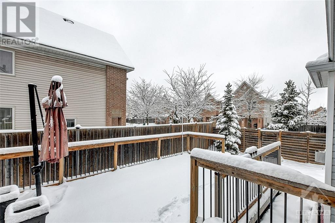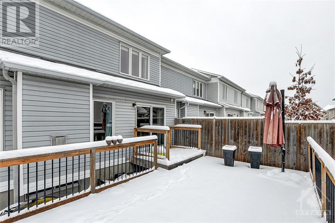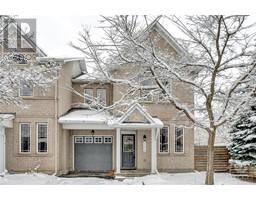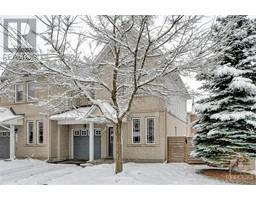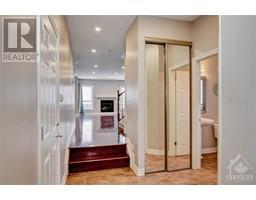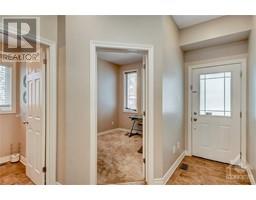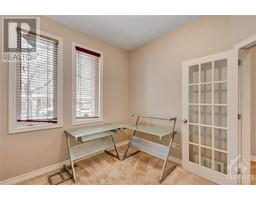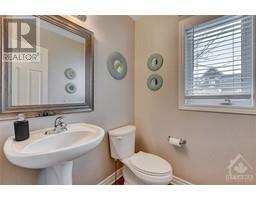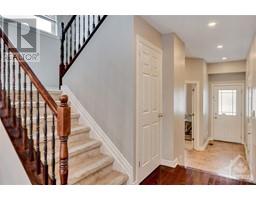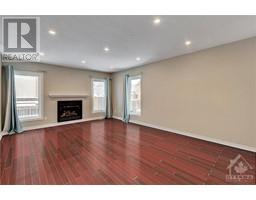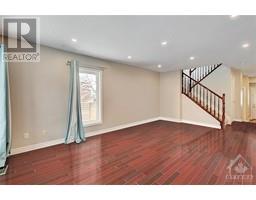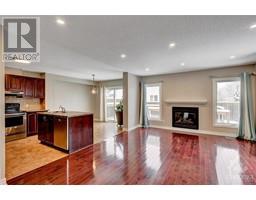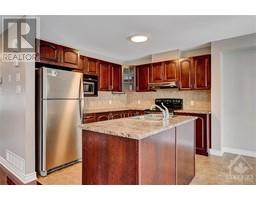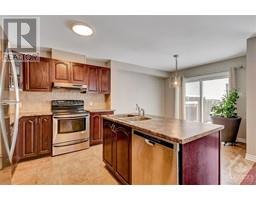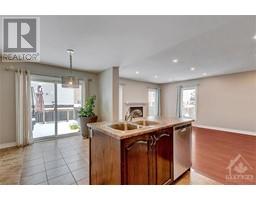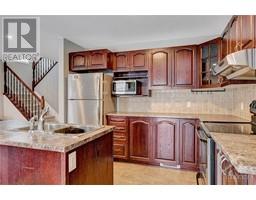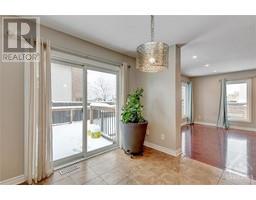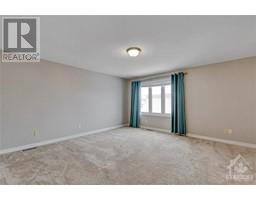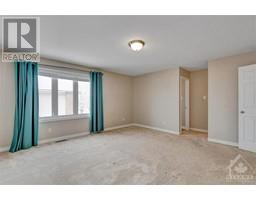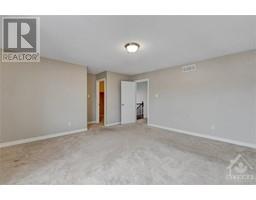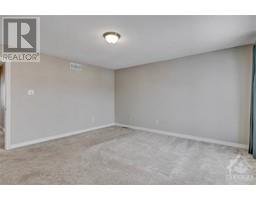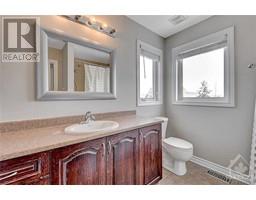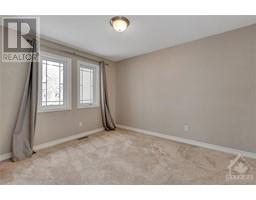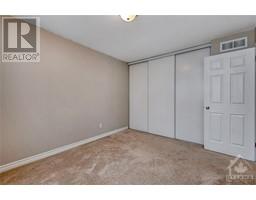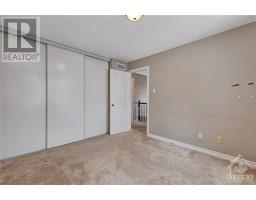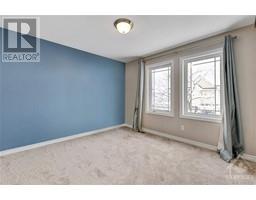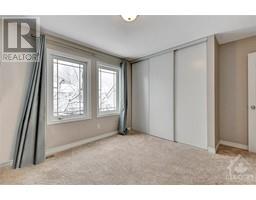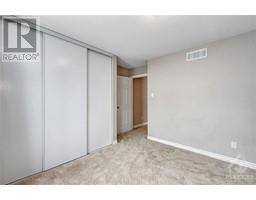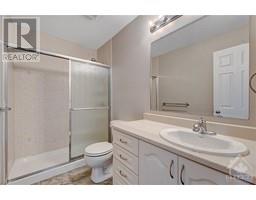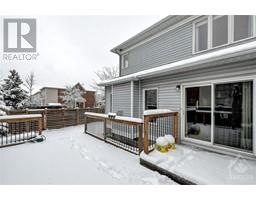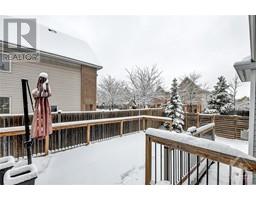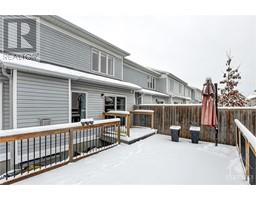111 Tacom Circle Ottawa, Ontario K2G 4P8
$2,600 Monthly
Welcome to your serene home in the heart of Barrhaven. This TOWNHOUSE sits on an oversized corner lot with a backyard that boasts a beautiful DECK, lots of space, and a fence for your PRIVACY. This Minto Helmsley model comes with a den/office off to the side as you enter, while the hallway leads you into the COZY living room so you can sit by the gas fireplace while looking into your open-concept kitchen and dining room. the KITCHEN comes with lots of storage space and a s.s. appliances. The coziness continues with the gleaming hardwood, LED pot lights, and lots of natural light. Upstairs you will notice Very spacious secondary bedrooms, a full bath that is newly renovated, and a primary with an en-suite. the unfinished large basement offers tons of storage and laundry. This is a smoke and pet-free home in an extremely quiet street and walking distance from all amenities and public transport. Tenants must provide an application, proof of income, government ID, and a credit check. (id:50133)
Property Details
| MLS® Number | 1370326 |
| Property Type | Single Family |
| Neigbourhood | Barrhaven/Strandherd |
| Parking Space Total | 2 |
Building
| Bathroom Total | 3 |
| Bedrooms Above Ground | 3 |
| Bedrooms Total | 3 |
| Amenities | Laundry - In Suite |
| Basement Development | Unfinished |
| Basement Type | Full (unfinished) |
| Constructed Date | 2008 |
| Cooling Type | Heat Pump |
| Exterior Finish | Brick, Siding |
| Flooring Type | Wall-to-wall Carpet, Mixed Flooring, Hardwood, Tile |
| Half Bath Total | 1 |
| Heating Fuel | Natural Gas |
| Heating Type | Forced Air |
| Stories Total | 2 |
| Type | Row / Townhouse |
| Utility Water | Municipal Water |
Parking
| Attached Garage |
Land
| Acreage | No |
| Sewer | Municipal Sewage System |
| Size Depth | 84 Ft |
| Size Frontage | 43 Ft ,8 In |
| Size Irregular | 43.7 Ft X 83.96 Ft |
| Size Total Text | 43.7 Ft X 83.96 Ft |
| Zoning Description | Residential |
Rooms
| Level | Type | Length | Width | Dimensions |
|---|---|---|---|---|
| Second Level | Primary Bedroom | 15'4" x 15'0" | ||
| Second Level | Bedroom | 11'2" x 10'8" | ||
| Second Level | Bedroom | 10'2" x 11'7" | ||
| Second Level | 4pc Ensuite Bath | 8'0" x 7'0" | ||
| Second Level | Other | 8'0" x 6'0" | ||
| Second Level | Full Bathroom | Measurements not available | ||
| Basement | Laundry Room | Measurements not available | ||
| Basement | Utility Room | Measurements not available | ||
| Main Level | Living Room | 13'4" x 9'9" | ||
| Main Level | Dining Room | 13'4" x 9'0" | ||
| Main Level | Eating Area | 10'0" x 9'0" | ||
| Main Level | Kitchen | 10'5" x 9'0" | ||
| Main Level | Den | 9'0" x 10'4" | ||
| Main Level | Partial Bathroom | 5'0" x 5'0" |
https://www.realtor.ca/real-estate/26340792/111-tacom-circle-ottawa-barrhavenstrandherd
Contact Us
Contact us for more information

Fady Khudair
Salesperson
343 Preston Street, 11th Floor
Ottawa, Ontario K1S 1N4
(866) 530-7737
(647) 849-3180
www.exprealty.ca

