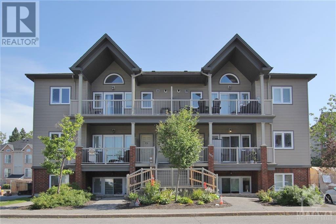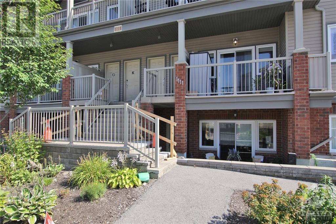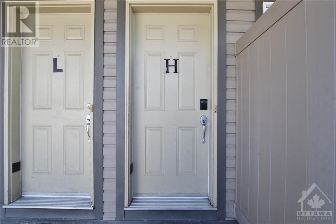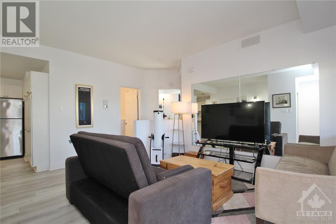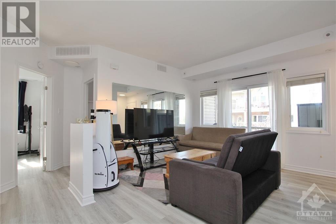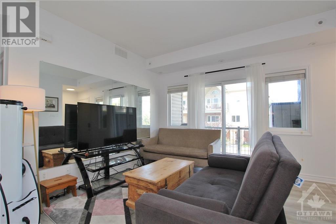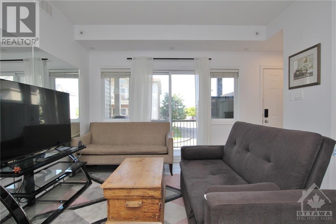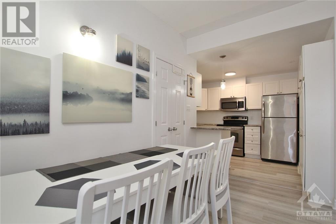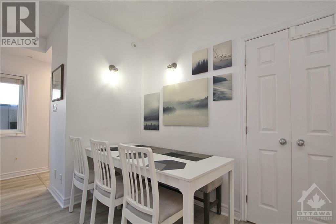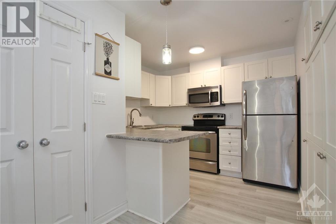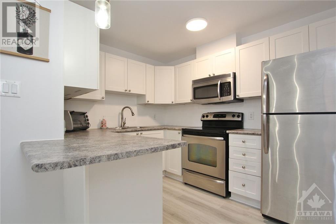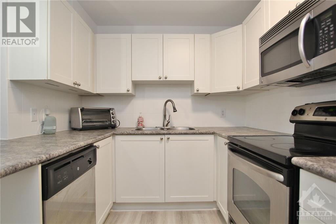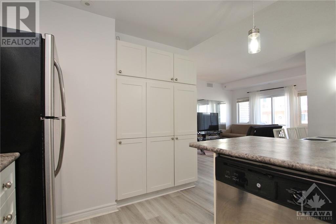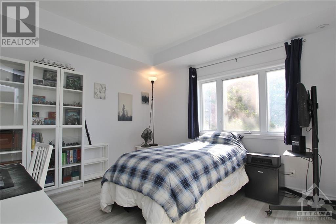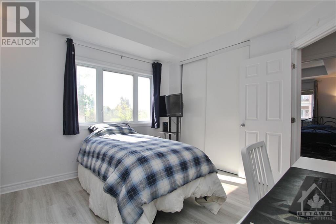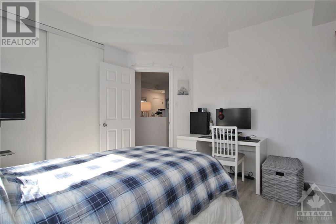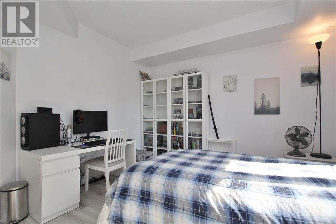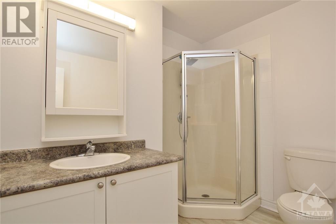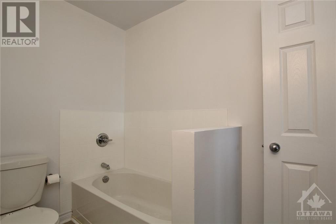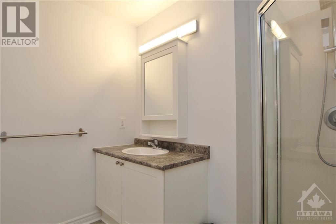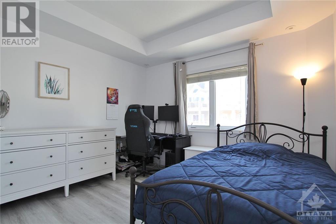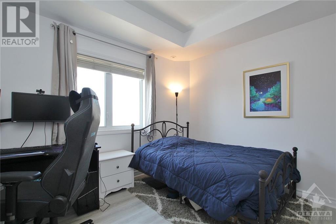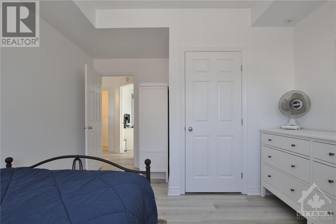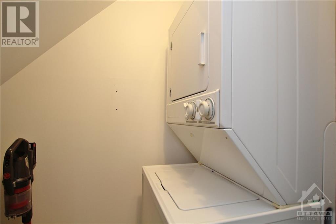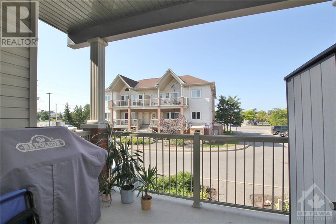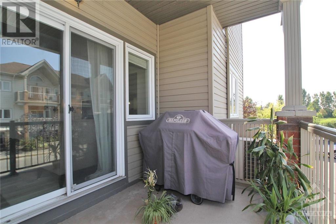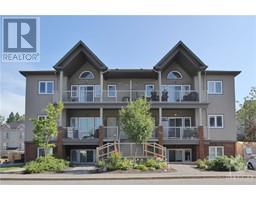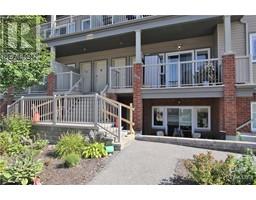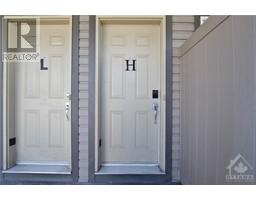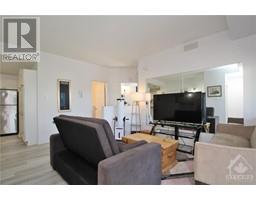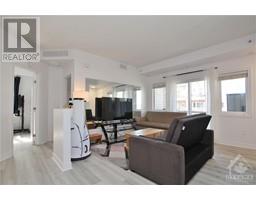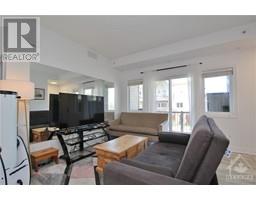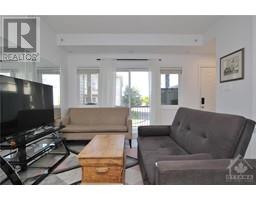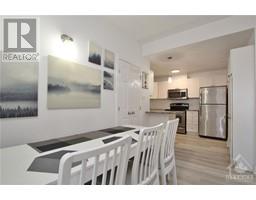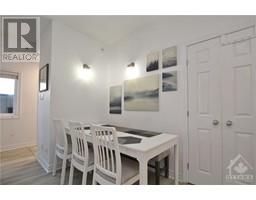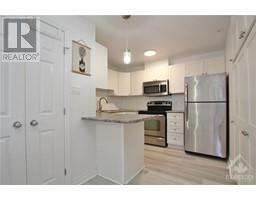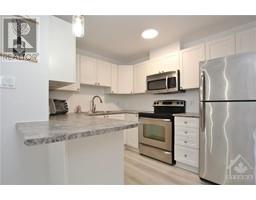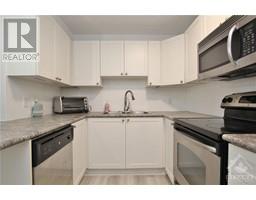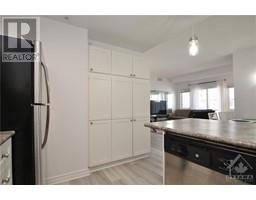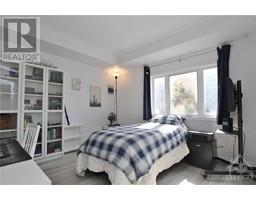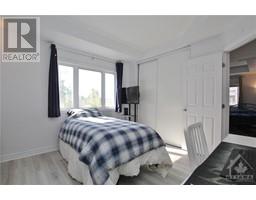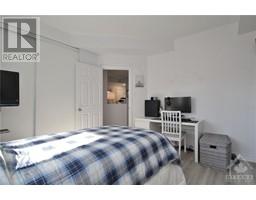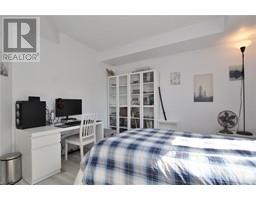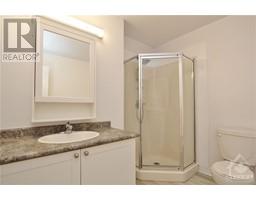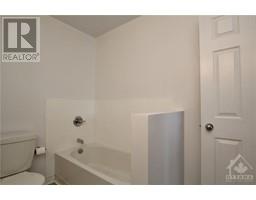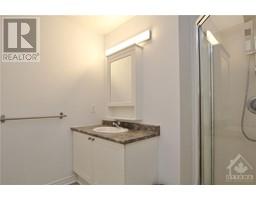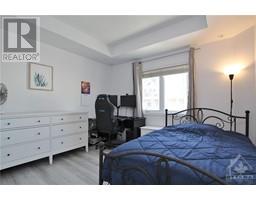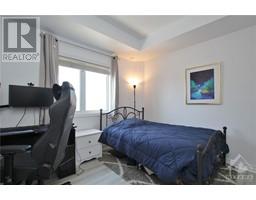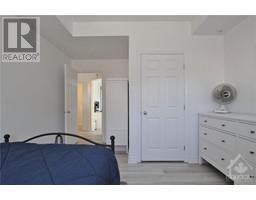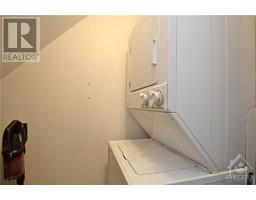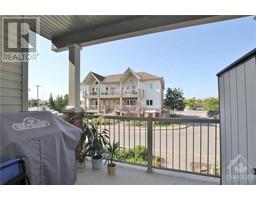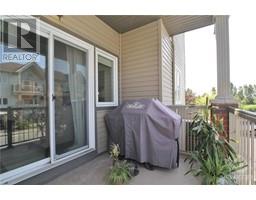1111 Stittsville Main Street Unit#h Ottawa, Ontario K2S 0C8
$389,900Maintenance, Property Management, Caretaker, Other, See Remarks
$279 Monthly
Maintenance, Property Management, Caretaker, Other, See Remarks
$279 MonthlyWelcome to Jackson Trails! This 2 bedroom, 1 bath condo apartment is move-in ready. Perfect for 1st time Buyers or downsizers. Seldom do the middle units come available. Open concept living, dining and kitchen area perfect for entertaining. Living area has patio doors to west facing balcony with natural gas BBQ hookup (not offered in many condos), the kitchen offers peninsula with seating for 2, plenty of white cabinets & counters & pantry cupboard. Exceptional 4-piece bathroom with soaker tub, separate shower, vanity with sink and toilet. Spacious primary bedroom with double clothes closet and large window offering plenty of natural light. Large second bedroom with loads of natural light from large window. Laundry room with stacked washer/dryer. Luxury vinyl plank flooring (2021) throughout. Natural Gas heating and central Air Conditioning. Steps from grocery store, restaurants, public transit, schools and parks.Minutes to HWY 417 & HWY 7.24 hours irrev. Parking space included. (id:50133)
Property Details
| MLS® Number | 1367270 |
| Property Type | Single Family |
| Neigbourhood | Jackson Trails |
| Amenities Near By | Public Transit, Recreation Nearby, Shopping |
| Communication Type | Internet Access |
| Community Features | Pets Allowed |
| Features | Balcony |
| Parking Space Total | 1 |
Building
| Bathroom Total | 1 |
| Bedrooms Above Ground | 2 |
| Bedrooms Total | 2 |
| Amenities | Laundry - In Suite |
| Appliances | Refrigerator, Dishwasher, Dryer, Microwave Range Hood Combo, Stove, Washer, Blinds |
| Basement Development | Not Applicable |
| Basement Type | None (not Applicable) |
| Constructed Date | 2008 |
| Cooling Type | Central Air Conditioning |
| Exterior Finish | Brick, Siding |
| Fixture | Drapes/window Coverings |
| Flooring Type | Vinyl |
| Foundation Type | Poured Concrete |
| Heating Fuel | Natural Gas |
| Heating Type | Forced Air |
| Stories Total | 1 |
| Type | Apartment |
| Utility Water | Municipal Water |
Parking
| Surfaced | |
| Visitor Parking |
Land
| Acreage | No |
| Land Amenities | Public Transit, Recreation Nearby, Shopping |
| Sewer | Municipal Sewage System |
| Zoning Description | Residential |
Rooms
| Level | Type | Length | Width | Dimensions |
|---|---|---|---|---|
| Main Level | Foyer | 3'8" x 3'8" | ||
| Main Level | Living Room/dining Room | 15'10" x 12'0" | ||
| Main Level | Kitchen | 11'1" x 8'8" | ||
| Main Level | Laundry Room | 7'3" x 3'10" | ||
| Main Level | 4pc Bathroom | 8'11" x 8'3" | ||
| Main Level | Primary Bedroom | 12'0" x 11'11" | ||
| Main Level | Bedroom | 11'6" x 9'9" | ||
| Main Level | Utility Room | Measurements not available |
https://www.realtor.ca/real-estate/26228393/1111-stittsville-main-street-unith-ottawa-jackson-trails
Contact Us
Contact us for more information

Joanne Goneau
Broker of Record
www.joannegoneau.com
31 Northside Road, Suite 102
Ottawa, Ontario K2H 8S1
(613) 721-5551
(613) 721-5556
www.remaxabsolute.com

Joy Neville
Salesperson
www.joyneville.com
555 Legget Drive
Kanata, Ontario K2K 2X3
(613) 270-8200
(613) 270-0463
www.teamrealty.ca

