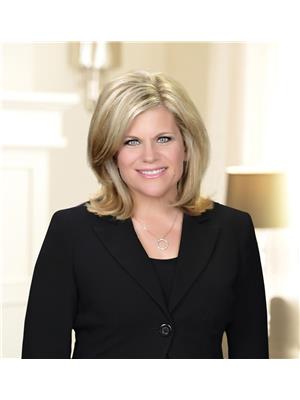112 West Ridge Drive Ottawa, Ontario K2S 2H1
$1,099,000
No rear neighbours!! Welcome to this architecturally significant executive home w/stunning high ceilings & gorgeous windows featuring 4 beds, 4 baths, main flr study & fully finished LL. Step into the grandeur of the spacious living areas, adorned with vaulted ceilings that elevate the sense of openness and elegance. The back of the home features highly upgraded kitchen w/granite topped island, 2nd sink, loads of cabinetry, & eating area. Sunken family room with gas fireplace is perfect for relaxing evenings. 2nd level primary bed w/custom cabinetry in the WIC & 5 piece ensuite, 3 large bedrooms, full bath, & hallway w/views to below. The LL is a haven for entertainment, w/high ceilings, home theatre, rec room, 2nd gas FP, 3 pce Bath + storage. Step into the private backyard w/views to gorgeous green space beyond! Entertainment sized deck w/large remote controlled awing is perfect for the sunny exposure. This home is a statement of elegance & comfort. 24 hrs irrev on all offers. (id:50133)
Property Details
| MLS® Number | 1362783 |
| Property Type | Single Family |
| Neigbourhood | Deer Run |
| Amenities Near By | Public Transit, Recreation Nearby, Shopping |
| Community Features | Family Oriented |
| Features | Automatic Garage Door Opener |
| Parking Space Total | 6 |
| Storage Type | Storage Shed |
| Structure | Deck |
Building
| Bathroom Total | 4 |
| Bedrooms Above Ground | 4 |
| Bedrooms Total | 4 |
| Appliances | Refrigerator, Dishwasher, Dryer, Hood Fan, Stove, Washer |
| Basement Development | Finished |
| Basement Type | Full (finished) |
| Constructed Date | 2005 |
| Construction Style Attachment | Detached |
| Cooling Type | Central Air Conditioning |
| Exterior Finish | Brick, Siding |
| Fireplace Present | Yes |
| Fireplace Total | 2 |
| Flooring Type | Wall-to-wall Carpet, Mixed Flooring, Hardwood, Tile |
| Foundation Type | Poured Concrete |
| Half Bath Total | 1 |
| Heating Fuel | Natural Gas |
| Heating Type | Forced Air |
| Stories Total | 2 |
| Type | House |
| Utility Water | Municipal Water |
Parking
| Attached Garage | |
| Inside Entry | |
| Oversize | |
| Surfaced |
Land
| Acreage | No |
| Fence Type | Fenced Yard |
| Land Amenities | Public Transit, Recreation Nearby, Shopping |
| Landscape Features | Landscaped |
| Sewer | Municipal Sewage System |
| Size Depth | 111 Ft ,7 In |
| Size Frontage | 50 Ft ,2 In |
| Size Irregular | 50.2 Ft X 111.55 Ft |
| Size Total Text | 50.2 Ft X 111.55 Ft |
| Zoning Description | R1l |
Rooms
| Level | Type | Length | Width | Dimensions |
|---|---|---|---|---|
| Second Level | Primary Bedroom | 20'3" x 15'5" | ||
| Second Level | Other | 8'2" x 7'9" | ||
| Second Level | 4pc Ensuite Bath | 12'0" x 10'8" | ||
| Second Level | Bedroom | 10'6" x 10'1" | ||
| Second Level | Bedroom | 11'6" x 11'0" | ||
| Second Level | Bedroom | 11'3" x 10'2" | ||
| Second Level | Full Bathroom | 8'6" x 7'8" | ||
| Lower Level | 3pc Bathroom | 11'4" x 5'2" | ||
| Lower Level | Recreation Room | 15'6" x 31'0" | ||
| Lower Level | Media | 26'2" x 11'9" | ||
| Lower Level | Den | 16'1" x 8'9" | ||
| Lower Level | Storage | 11'7" x 11'6" | ||
| Main Level | Foyer | 10'5" x 6'9" | ||
| Main Level | Partial Bathroom | 5'6" x 4'11" | ||
| Main Level | Living Room | 16'11" x 12'9" | ||
| Main Level | Dining Room | 12'0" x 11'0" | ||
| Main Level | Kitchen | 14'6" x 9'5" | ||
| Main Level | Eating Area | 14'6" x 7'11" | ||
| Main Level | Office | 10'3" x 9'9" | ||
| Main Level | Laundry Room | 10'10" x 9'11" | ||
| Main Level | Family Room/fireplace | 21'0" x 12'0" | ||
| Other | Other | 20'0" x 18'3" | ||
| Other | Other | 22'1" x 17'2" |






https://www.realtor.ca/real-estate/26129051/112-west-ridge-drive-ottawa-deer-run
Contact Us
Contact us for more information

Christine Hauschild
Salesperson
www.ChristineHauschild.com
2188b Robertson Road
Ottawa, Ontario K2H 5Z1
(613) 592-6400
(613) 592-4945
www.christinehauschild.com
Jenny Toner
Salesperson
www.christinehauschild.com
2188b Robertson Road
Ottawa, Ontario K2H 5Z1
(613) 592-6400
(613) 592-4945
www.christinehauschild.com

