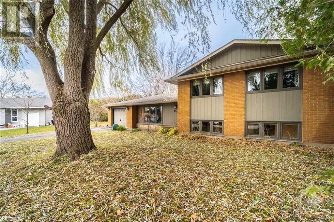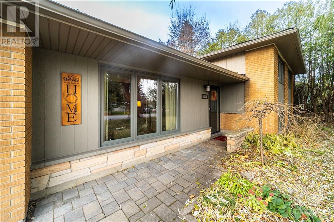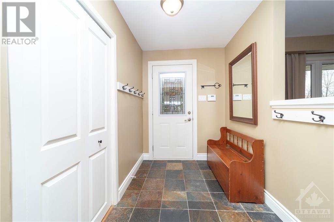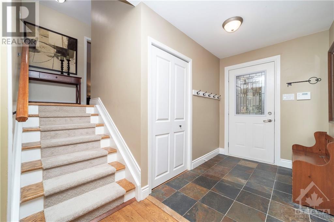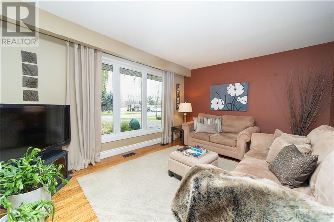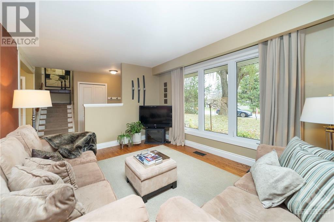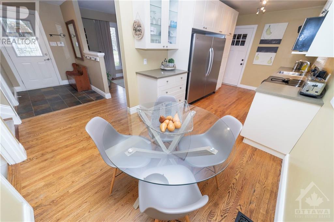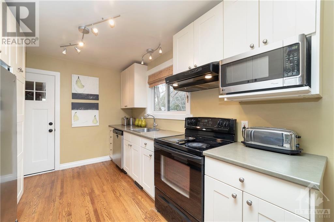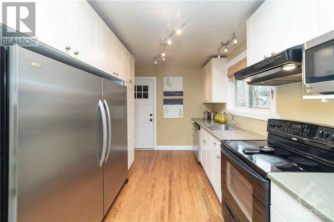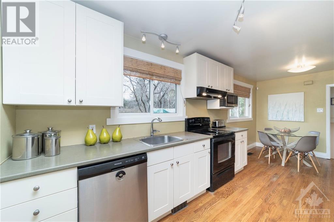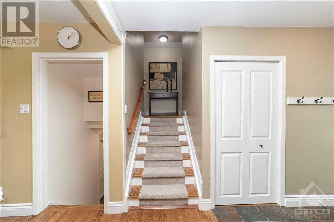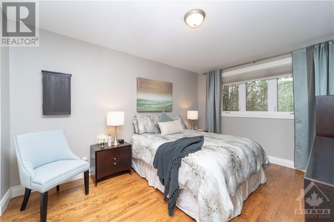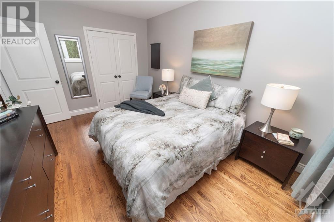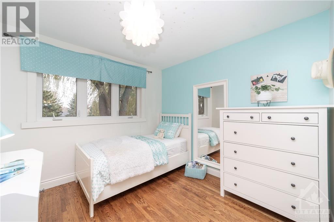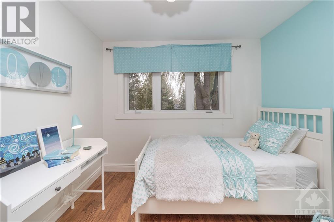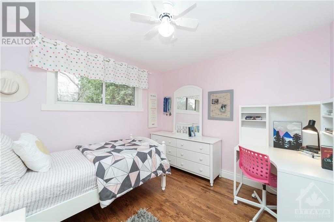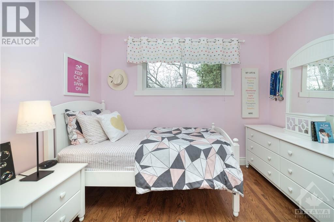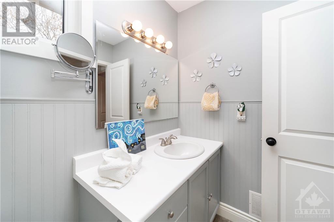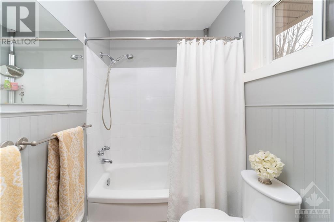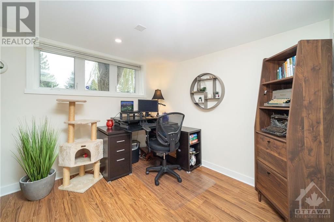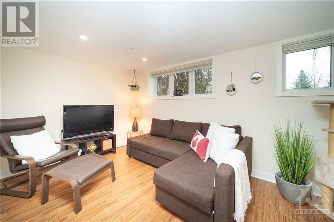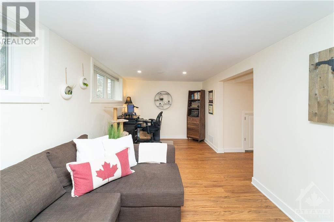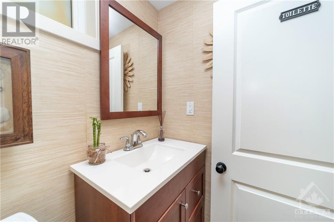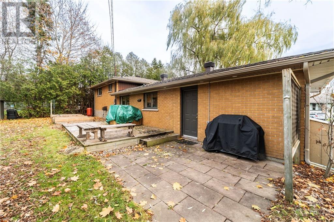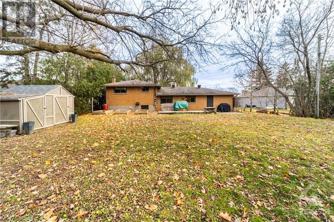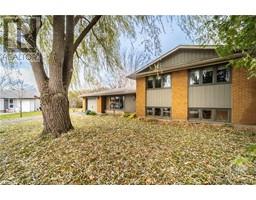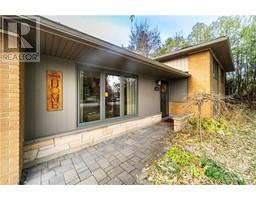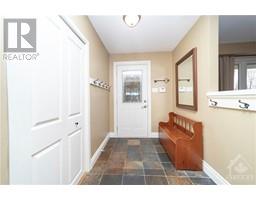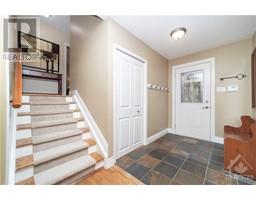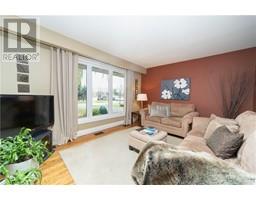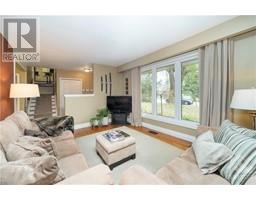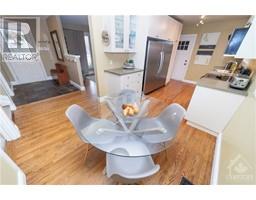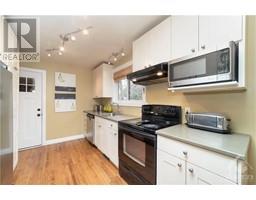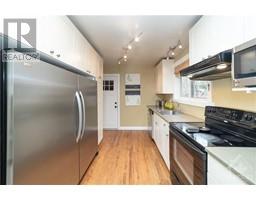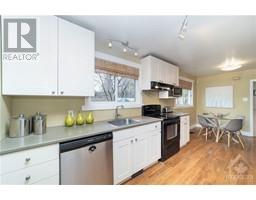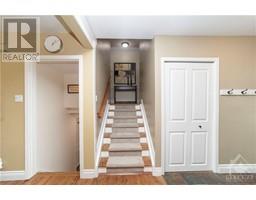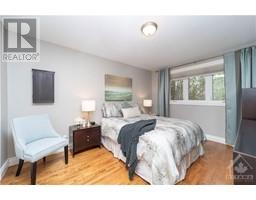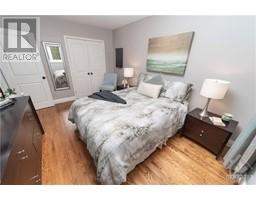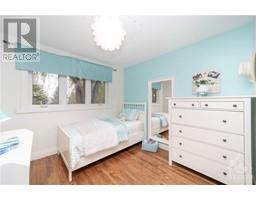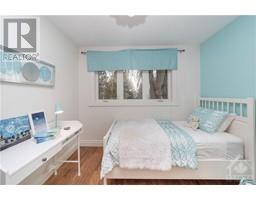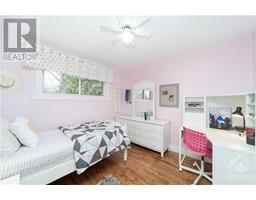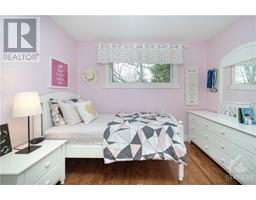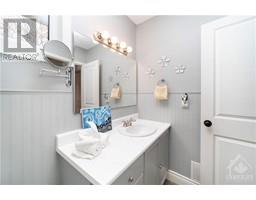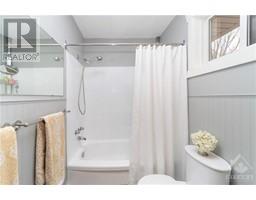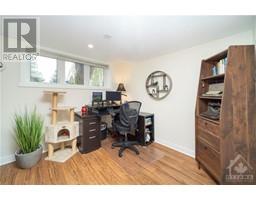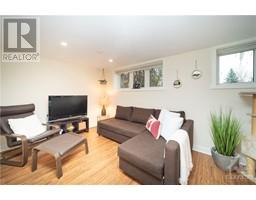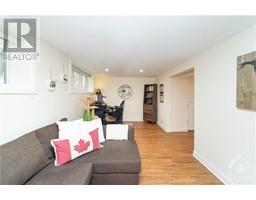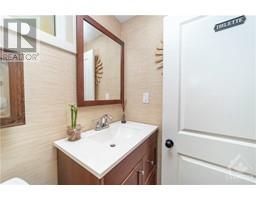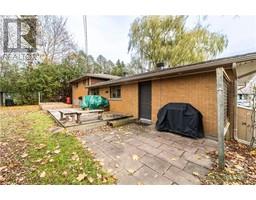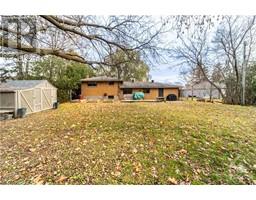1123 Claire Place Ottawa, Ontario K4M 1E6
$719,000
A winning combination of style and function make this home a true delight. Situated on a quiet crescent, this 3 bed / 2 bath split level home is a must see. Spacious foyer opens into an intimate living room with a large window filling the space with natural light. Hardwood floors punctuate the main living areas. The well designed and efficient kitchen also has access to the single car garage. Three well proportioned bedrooms with large closets share a main bath. The newly renovated lower level (2022) featuring durable vinyl plank flooring is home to a generous family room / home office and potentially a 4th bedroom, posh powder room and laundry and storage areas. Lovely rear yard with deck, mature trees, perennial flowers and garden shed. Recent updates also include new attic insulation, soffits and eavestroughing (2023). Electrical panel (05), windows (06), roof and A/C (07). Great walkability to the Rideau River, community parks and primary schools. 24HR irrevocable preferred. (id:50133)
Property Details
| MLS® Number | 1369454 |
| Property Type | Single Family |
| Neigbourhood | Manotick Hillside Gardens |
| Amenities Near By | Golf Nearby, Recreation Nearby, Shopping, Water Nearby |
| Features | Automatic Garage Door Opener |
| Parking Space Total | 4 |
| Storage Type | Storage Shed |
| Structure | Deck |
Building
| Bathroom Total | 2 |
| Bedrooms Above Ground | 3 |
| Bedrooms Total | 3 |
| Appliances | Refrigerator, Dishwasher, Dryer, Hood Fan, Microwave, Stove, Washer |
| Basement Development | Finished |
| Basement Type | Full (finished) |
| Constructed Date | 1964 |
| Construction Style Attachment | Detached |
| Cooling Type | Central Air Conditioning |
| Exterior Finish | Brick, Siding |
| Flooring Type | Hardwood, Tile, Vinyl |
| Foundation Type | Block |
| Half Bath Total | 1 |
| Heating Fuel | Natural Gas |
| Heating Type | Forced Air |
| Type | House |
| Utility Water | Municipal Water |
Parking
| Attached Garage |
Land
| Acreage | No |
| Land Amenities | Golf Nearby, Recreation Nearby, Shopping, Water Nearby |
| Sewer | Municipal Sewage System |
| Size Depth | 130 Ft |
| Size Frontage | 64 Ft |
| Size Irregular | 64 Ft X 130 Ft (irregular Lot) |
| Size Total Text | 64 Ft X 130 Ft (irregular Lot) |
| Zoning Description | Residential |
Rooms
| Level | Type | Length | Width | Dimensions |
|---|---|---|---|---|
| Second Level | Primary Bedroom | 13'9" x 10'2" | ||
| Second Level | Bedroom | 10'3" x 9'10" | ||
| Second Level | Bedroom | 9'10" x 9'6" | ||
| Second Level | 4pc Bathroom | 9'5" x 5'0" | ||
| Lower Level | Family Room | 19'4" x 9'3" | ||
| Lower Level | 2pc Bathroom | 5'6" x 4'6" | ||
| Lower Level | Laundry Room | 16'1" x 9'10" | ||
| Main Level | Foyer | 7'7" x 5'10" | ||
| Main Level | Living Room | 14'1" x 11'2" | ||
| Main Level | Kitchen | 12'0" x 9'0" | ||
| Main Level | Eating Area | 9'0" x 8'0" |
https://www.realtor.ca/real-estate/26288131/1123-claire-place-ottawa-manotick-hillside-gardens
Contact Us
Contact us for more information

Ellen Hughes
Salesperson
1096 Bridge Street
Ottawa, Ontario K4M 1J2
(613) 692-3567
(613) 209-7226
www.teamrealty.ca

