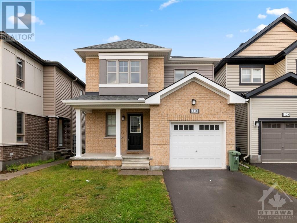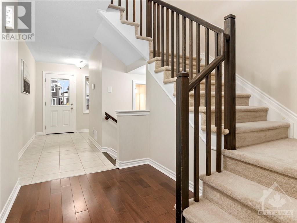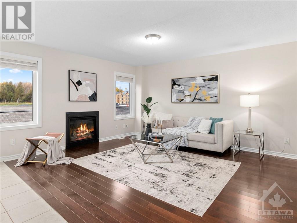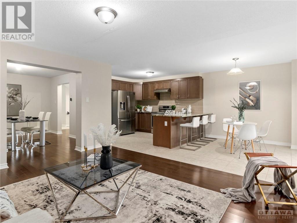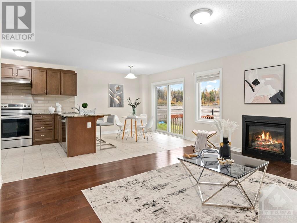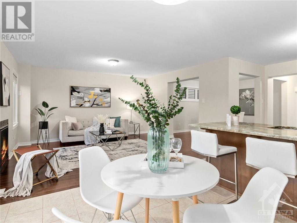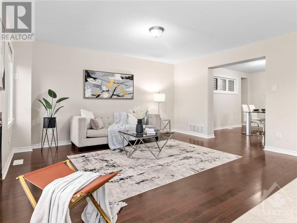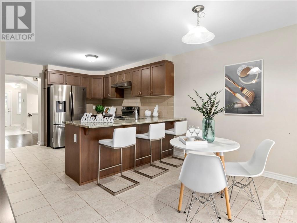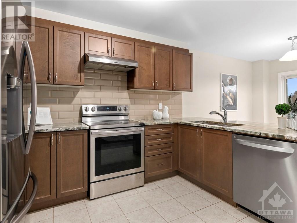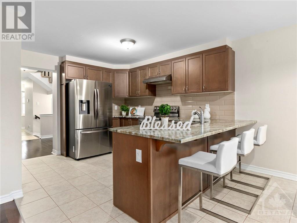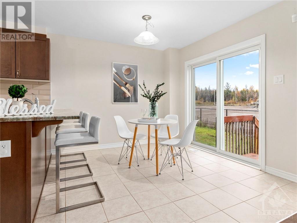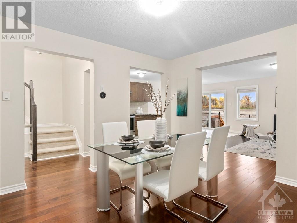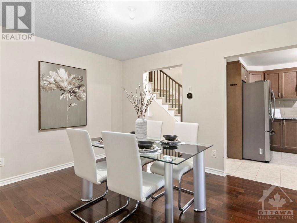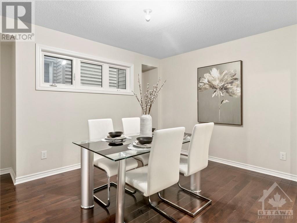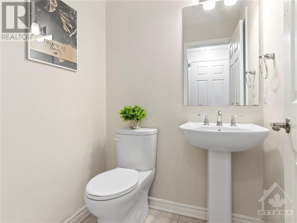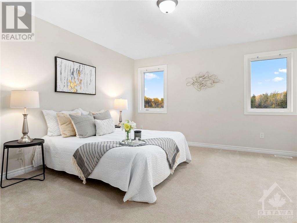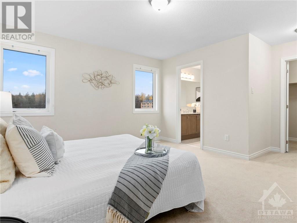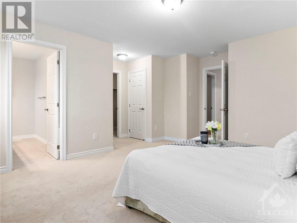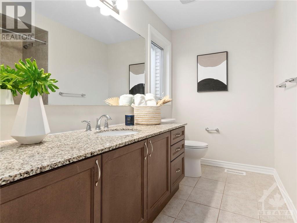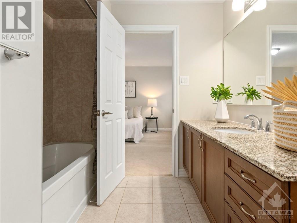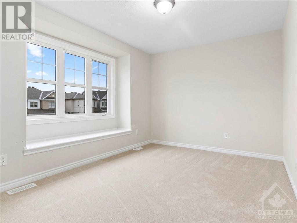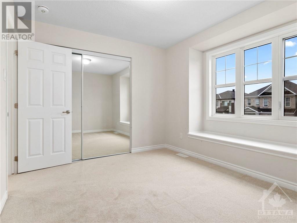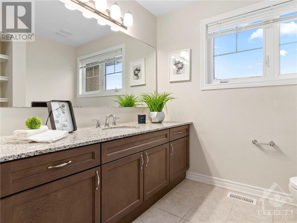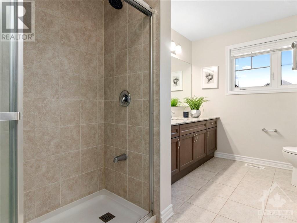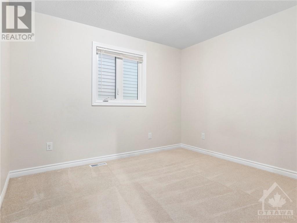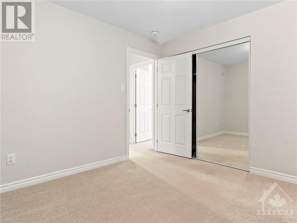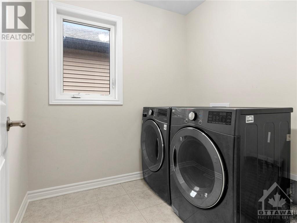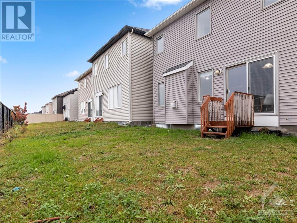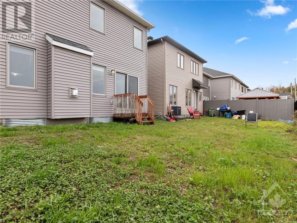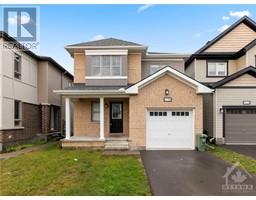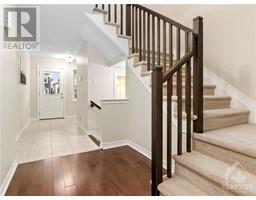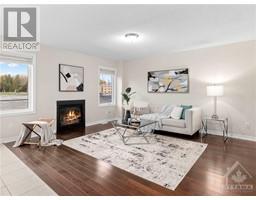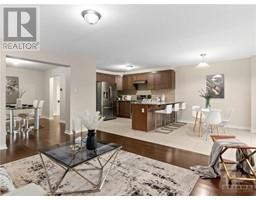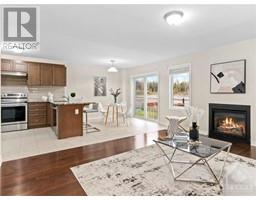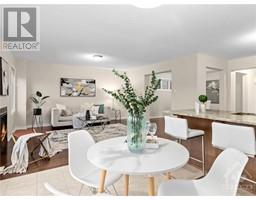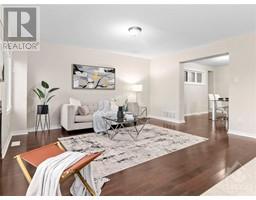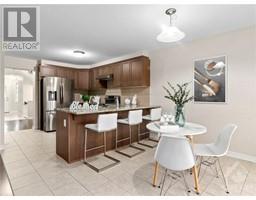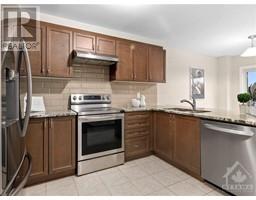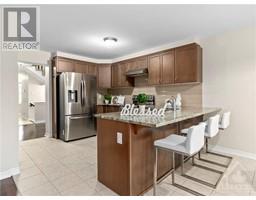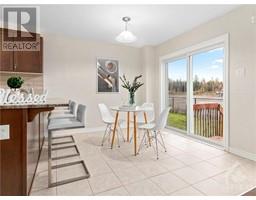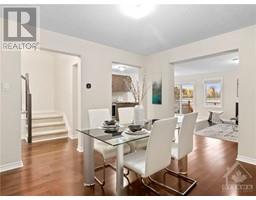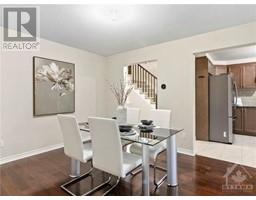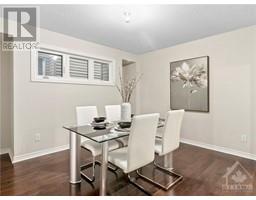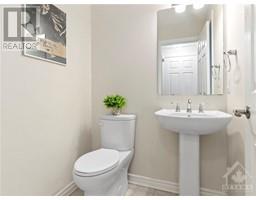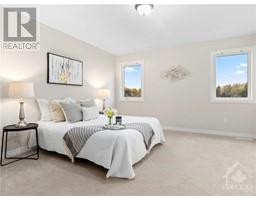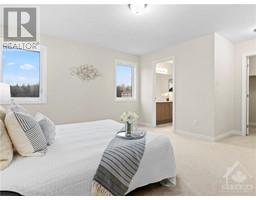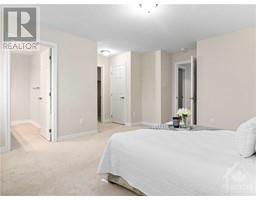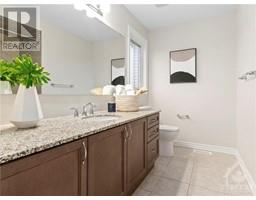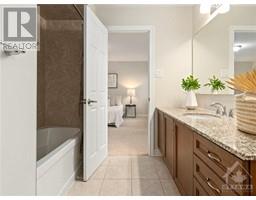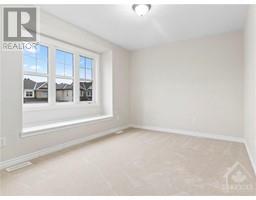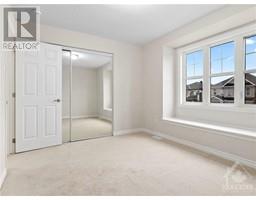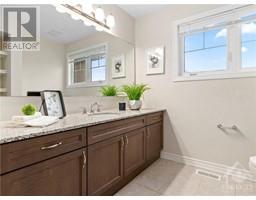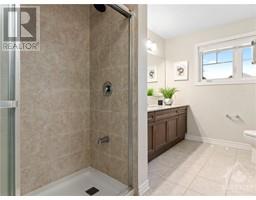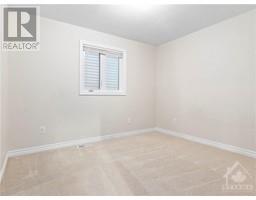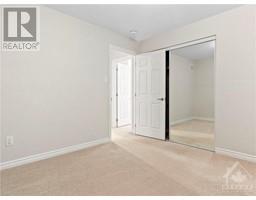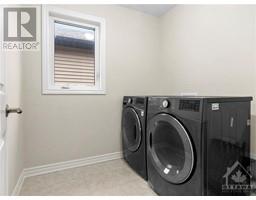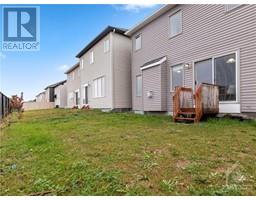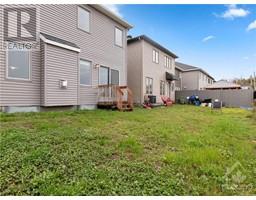1130 Apolune Street Ottawa, Ontario K2J 6N8
$2,600 Monthly
PREPARE TO FALL IN LOVE! Welcome to this fabulously maintained home conveniently located in the heart of Half Moon Bay; close to fantastic schools, parksand shopping. Featuring NO REAR NEIGHBOURS BACKING ONTO A FUTURE PARK, the Primrose model from Mattamy Homes offers a versatile floor plan thatmatches many families' needs! The spacious foyer leads you into a thoughtfully laid-out main level, with gleaming hardwood (2023) throughout. The well-appointed living space features a cozy fireplace, and large windows providing ample natural light in the living room and dining area as well. The open-concept kitchen/dining room features stainless steel appliances, granite countertops, and ample cupboard space for storage. The upper level presents 3 generously sized bedrooms, including a spacious primary retreat with a luxurious 3 piece ensuite bath, and upstairs laundry! No rear neighbours offeringunobstructed views of the neighbourhood! 24hr irrevocable on any/all offers. (id:50133)
Property Details
| MLS® Number | 1370941 |
| Property Type | Single Family |
| Neigbourhood | Half Moon Bay |
| Amenities Near By | Public Transit, Recreation Nearby, Shopping |
| Community Features | Family Oriented |
| Features | Automatic Garage Door Opener |
| Parking Space Total | 2 |
Building
| Bathroom Total | 3 |
| Bedrooms Above Ground | 3 |
| Bedrooms Total | 3 |
| Amenities | Laundry - In Suite |
| Appliances | Refrigerator, Dishwasher, Dryer, Hood Fan, Stove, Washer, Alarm System |
| Basement Development | Unfinished |
| Basement Type | Full (unfinished) |
| Constructed Date | 2020 |
| Construction Style Attachment | Detached |
| Cooling Type | Central Air Conditioning |
| Exterior Finish | Brick, Siding |
| Fireplace Present | Yes |
| Fireplace Total | 1 |
| Flooring Type | Wall-to-wall Carpet, Hardwood, Tile |
| Half Bath Total | 1 |
| Heating Fuel | Natural Gas |
| Heating Type | Forced Air |
| Stories Total | 2 |
| Type | House |
| Utility Water | Municipal Water |
Parking
| Attached Garage | |
| Inside Entry | |
| Surfaced |
Land
| Access Type | Highway Access |
| Acreage | No |
| Land Amenities | Public Transit, Recreation Nearby, Shopping |
| Sewer | Municipal Sewage System |
| Size Depth | 88 Ft ,6 In |
| Size Frontage | 30 Ft |
| Size Irregular | 29.96 Ft X 88.5 Ft |
| Size Total Text | 29.96 Ft X 88.5 Ft |
| Zoning Description | Residential |
Rooms
| Level | Type | Length | Width | Dimensions |
|---|---|---|---|---|
| Second Level | Primary Bedroom | 14'2" x 13'0" | ||
| Second Level | 3pc Ensuite Bath | 9'5" x 6'8" | ||
| Second Level | Bedroom | 11'0" x 10'0" | ||
| Second Level | Bedroom | 12'4" x 9'4" | ||
| Second Level | Full Bathroom | 9'4" x 6'8" | ||
| Second Level | Laundry Room | Measurements not available | ||
| Main Level | Foyer | Measurements not available | ||
| Main Level | Living Room | 15'0" x 12'10" | ||
| Main Level | Dining Room | 12'6" x 10'4" | ||
| Main Level | Kitchen | 10'9" x 9'10" | ||
| Main Level | Eating Area | 9'10" x 9'0" | ||
| Main Level | Partial Bathroom | Measurements not available |
Utilities
| Fully serviced | Available |
https://www.realtor.ca/real-estate/26331004/1130-apolune-street-ottawa-half-moon-bay
Contact Us
Contact us for more information

Charles Cheang
Salesperson
#107-250 Centrum Blvd.
Ottawa, Ontario K1E 3J1
(613) 830-3350
(613) 830-0759

