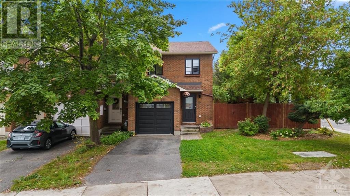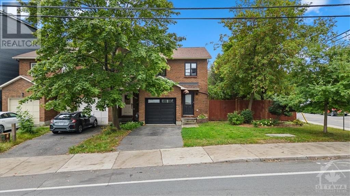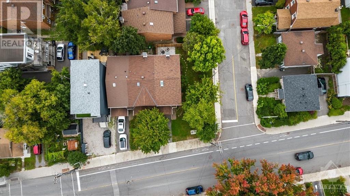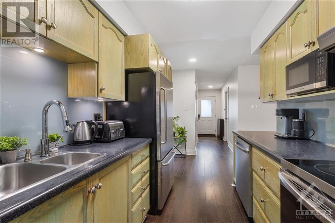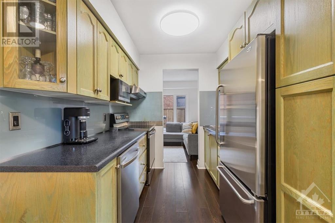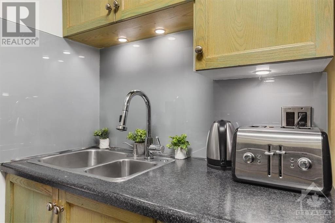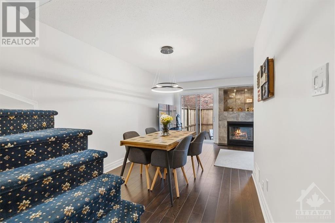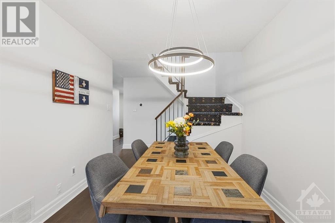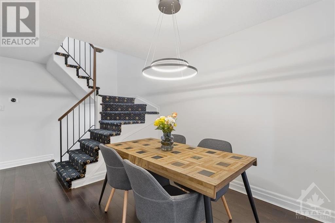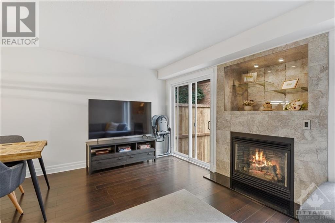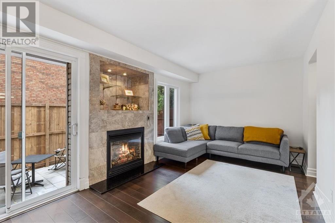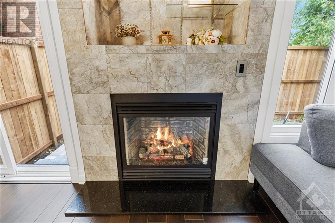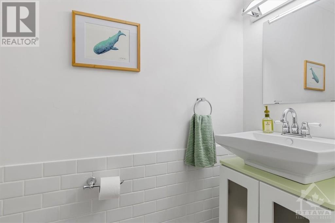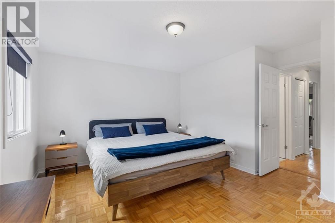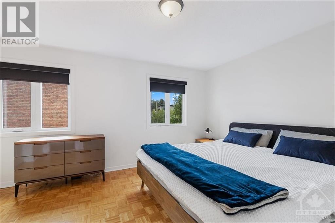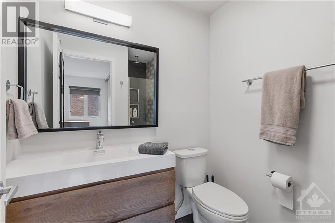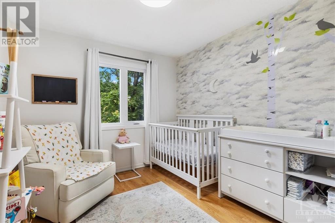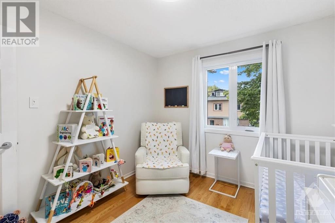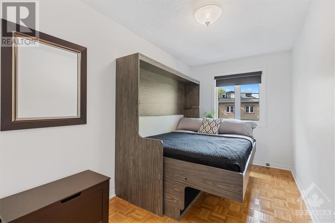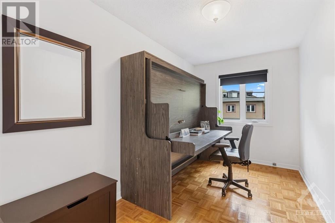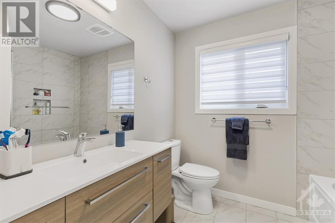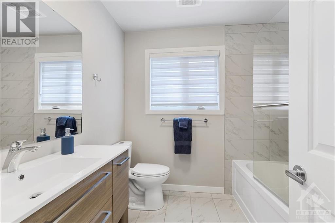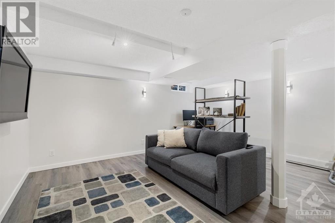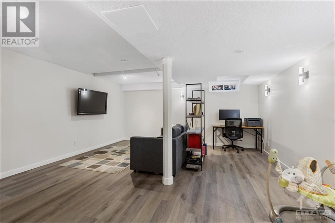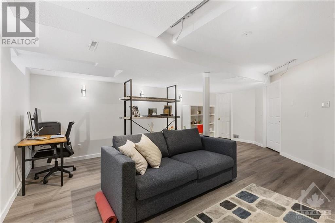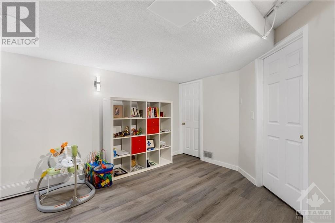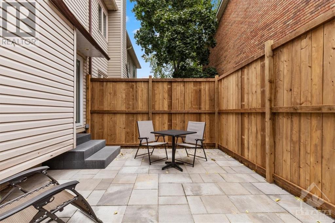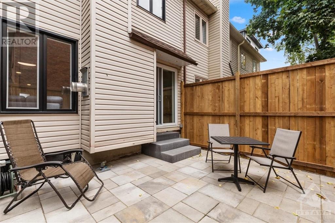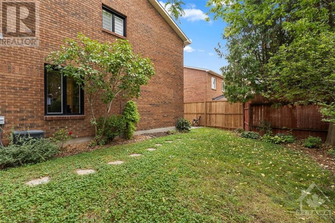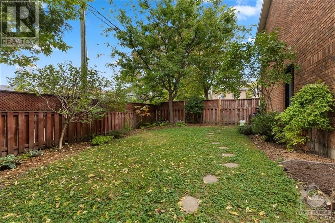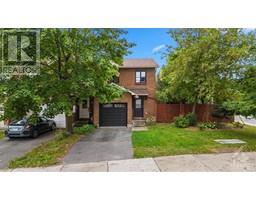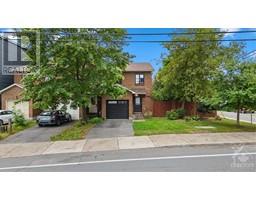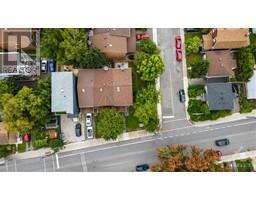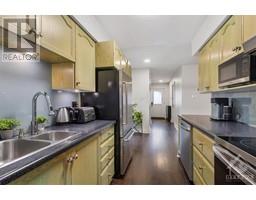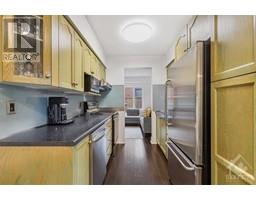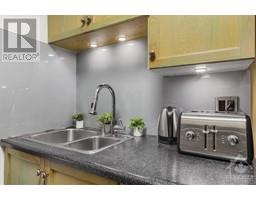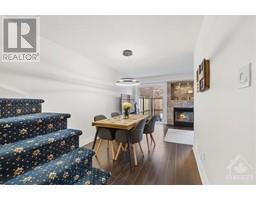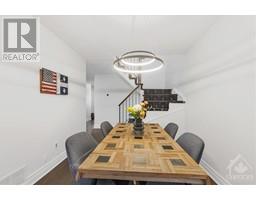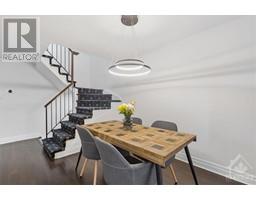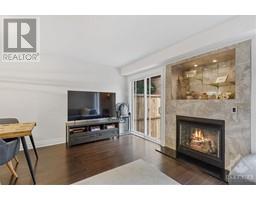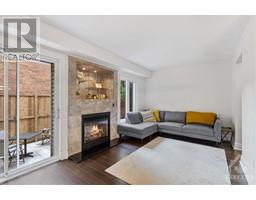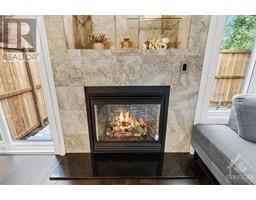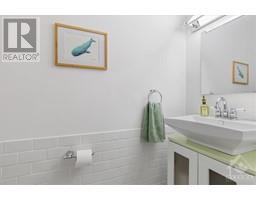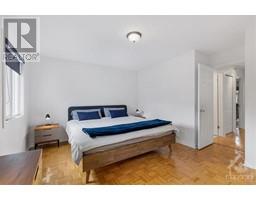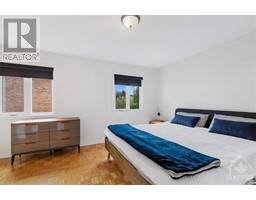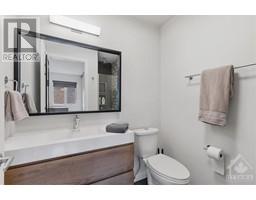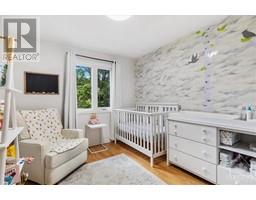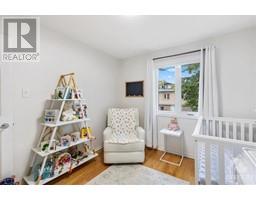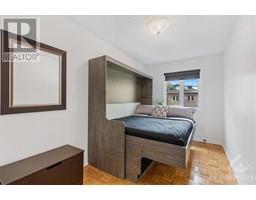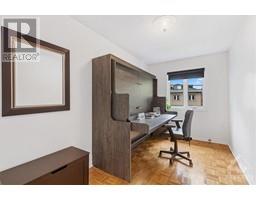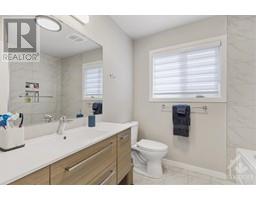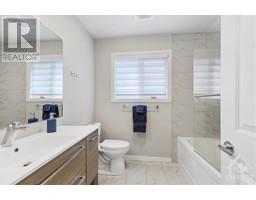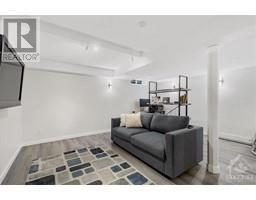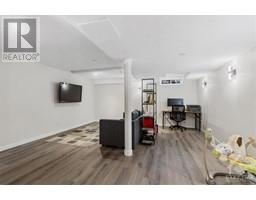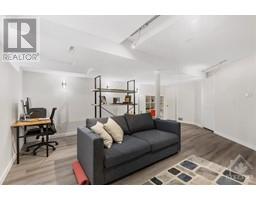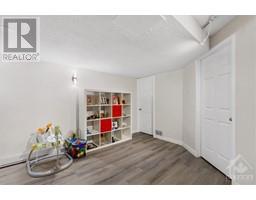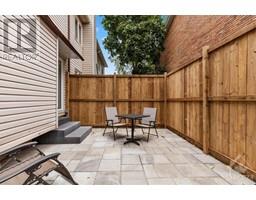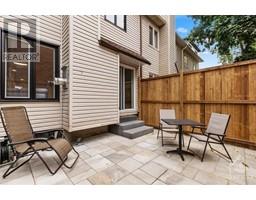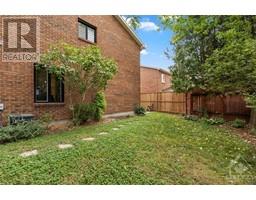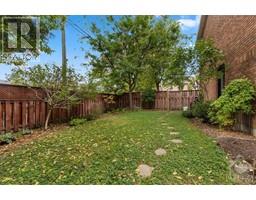114 Lees Avenue Ottawa, Ontario K1S 5M1
$775,000
Nestled in the heart of Old Ottawa East, 114 Lees Avenue presents a modern 3-bedroom, 2.5-bathroom home with an unbeatable central location and many updates both inside and out. This property combines contemporary comforts with a spacious layout. The main floor welcomes you with its open design, featuring a captivating fireplace and an abundance of natural light that flows through large windows and skylight. A patio door welcomes you to the backyard oasis, offering a private retreat for relaxation and entertainment. The finished basement provides a generous recreation area and ample storage. Upstairs, three well-proportioned bedrooms await, complemented by two updated full bathrooms. With its proximity to Centretown, the Rideau Canal, the Glebe, Universities, and the LRT station, this home allows you to relish urban living at its finest in one of Ottawa's most desirable neighbourhoods. Floor plan, HOODQ, 3D Virtual Tour, and some additional photos all available at Nickfundytus.ca (id:50133)
Open House
This property has open houses!
2:00 pm
Ends at:4:00 pm
Property Details
| MLS® Number | 1361728 |
| Property Type | Single Family |
| Neigbourhood | Old Ottawa East |
| Amenities Near By | Public Transit, Recreation Nearby, Shopping |
| Features | Automatic Garage Door Opener |
| Parking Space Total | 2 |
Building
| Bathroom Total | 3 |
| Bedrooms Above Ground | 3 |
| Bedrooms Total | 3 |
| Appliances | Refrigerator, Dishwasher, Dryer, Microwave, Stove, Washer |
| Basement Development | Finished |
| Basement Type | Full (finished) |
| Constructed Date | 1985 |
| Cooling Type | Central Air Conditioning |
| Exterior Finish | Brick, Siding |
| Flooring Type | Wall-to-wall Carpet, Laminate, Ceramic |
| Foundation Type | Poured Concrete |
| Half Bath Total | 1 |
| Heating Fuel | Natural Gas |
| Heating Type | Forced Air |
| Stories Total | 2 |
| Type | Row / Townhouse |
| Utility Water | Municipal Water |
Parking
| Attached Garage | |
| Inside Entry |
Land
| Acreage | No |
| Land Amenities | Public Transit, Recreation Nearby, Shopping |
| Sewer | Municipal Sewage System |
| Size Depth | 79 Ft ,11 In |
| Size Frontage | 44 Ft |
| Size Irregular | 44 Ft X 79.91 Ft (irregular Lot) |
| Size Total Text | 44 Ft X 79.91 Ft (irregular Lot) |
| Zoning Description | R3p |
Rooms
| Level | Type | Length | Width | Dimensions |
|---|---|---|---|---|
| Second Level | Primary Bedroom | 14'8" x 11'6" | ||
| Second Level | 4pc Bathroom | Measurements not available | ||
| Second Level | Bedroom | 13'8" x 7'3" | ||
| Second Level | Bedroom | 10'2" x 9'5" | ||
| Basement | Recreation Room | 21'6" x 16'5" | ||
| Basement | Laundry Room | Measurements not available | ||
| Main Level | Kitchen | 12'4" x 7'6" | ||
| Main Level | Dining Room | 9'4" x 8'10" | ||
| Main Level | Living Room | 16'4" x 8'10" |
https://www.realtor.ca/real-estate/26081021/114-lees-avenue-ottawa-old-ottawa-east
Contact Us
Contact us for more information
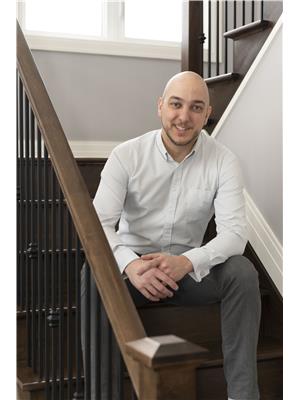
Nicholas Fundytus
Salesperson
www.facebook.com/NickFundytusRoyalLepagePerformanceRealty
www.linkedin.com/in/nickfundytus/
twitter.com/nickfundytus
165 Pretoria Avenue
Ottawa, Ontario K1S 1X1
(613) 238-2801
(613) 238-4583

