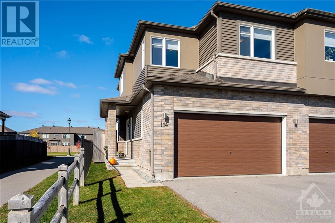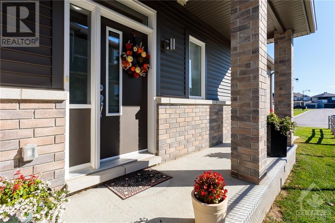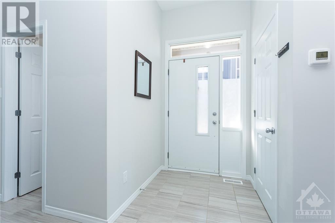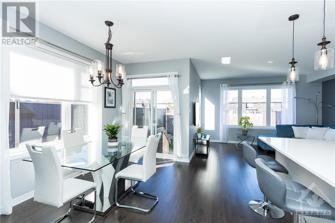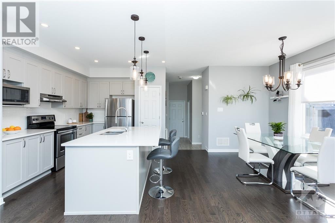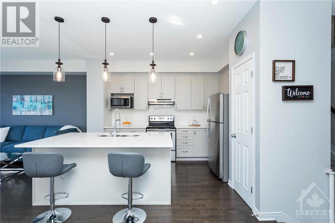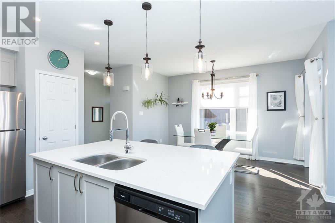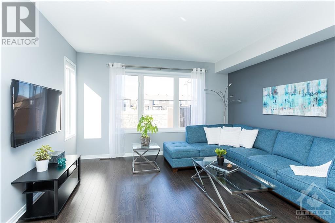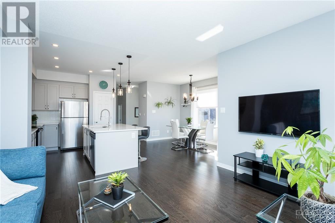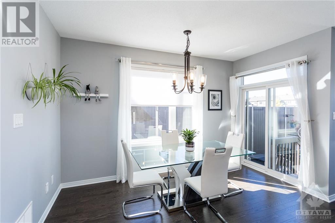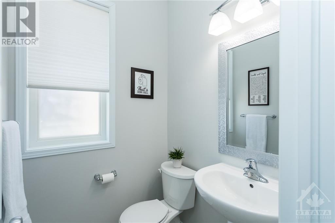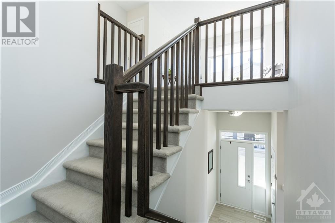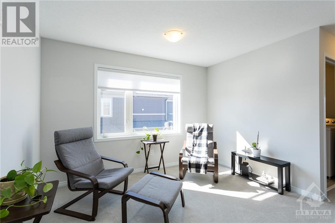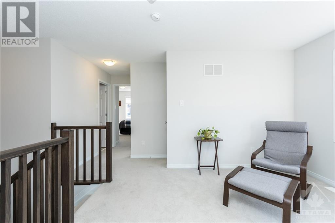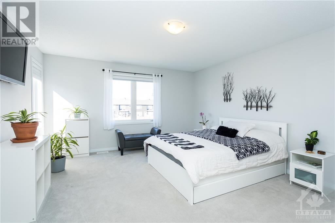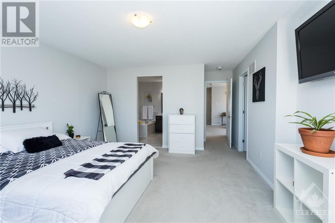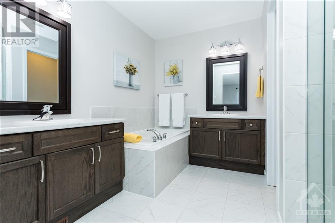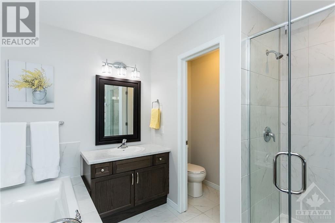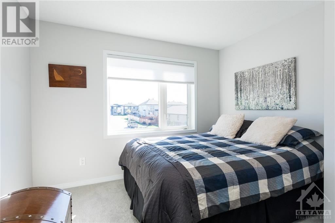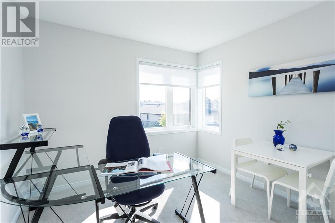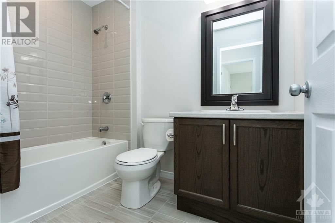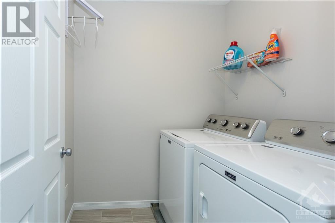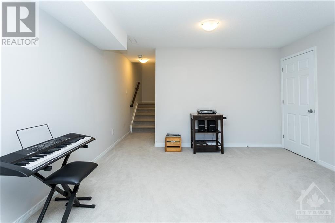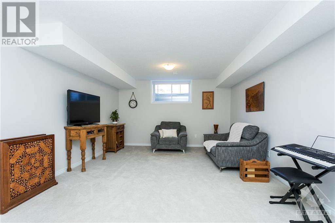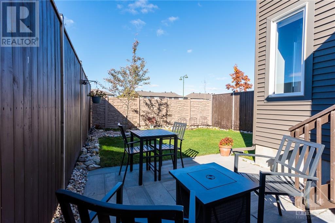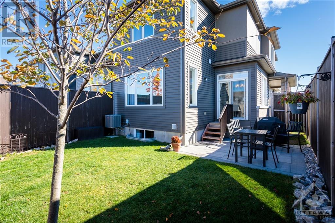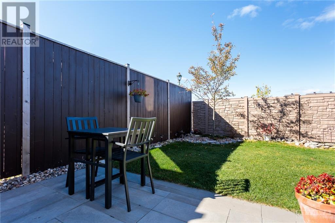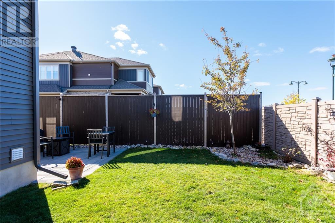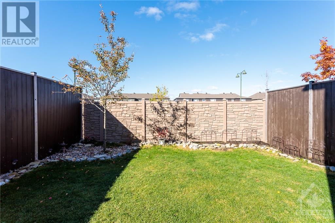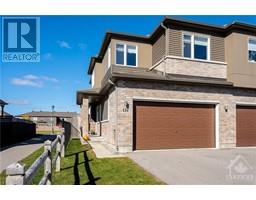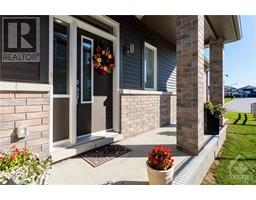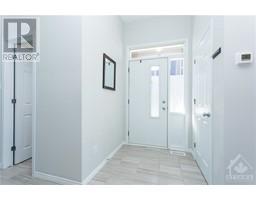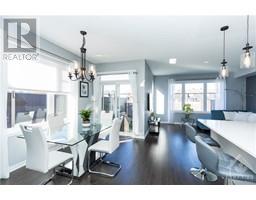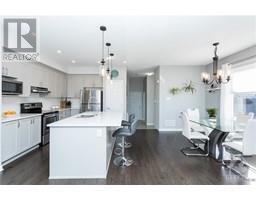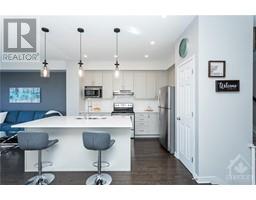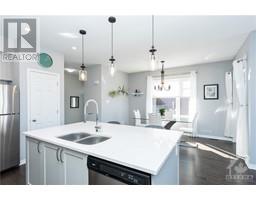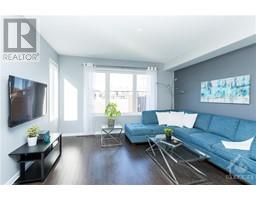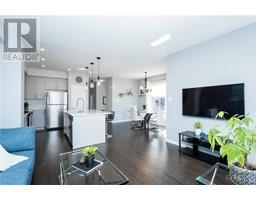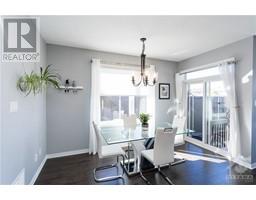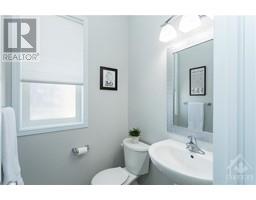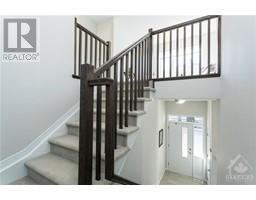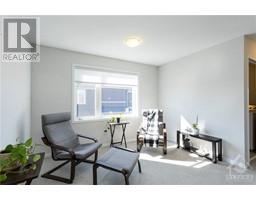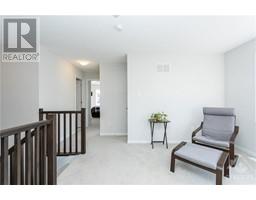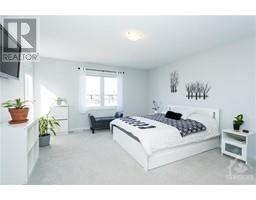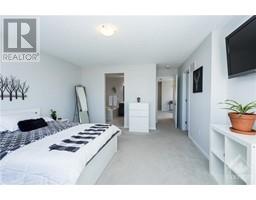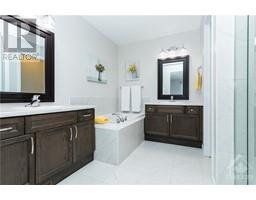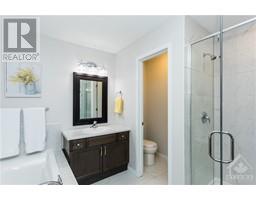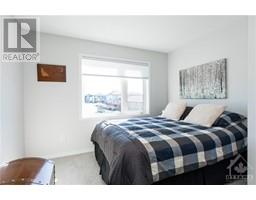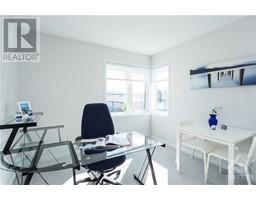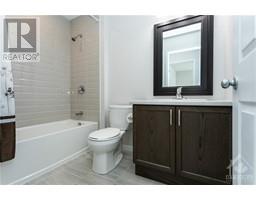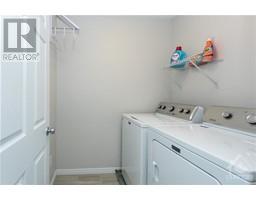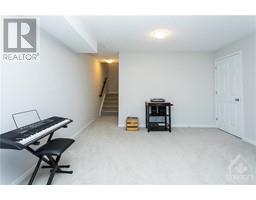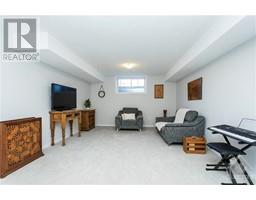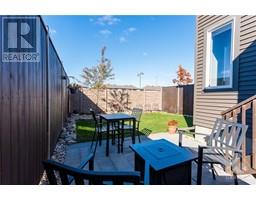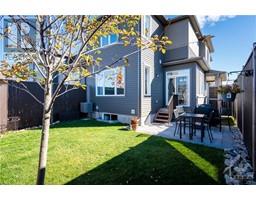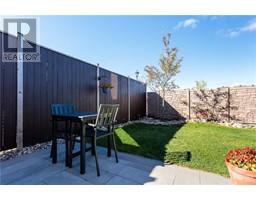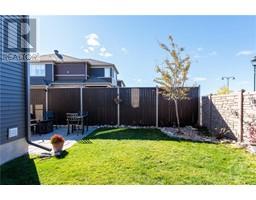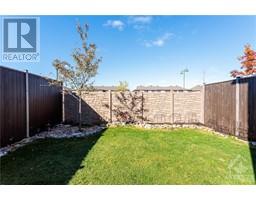114 Riddell Street Carleton Place, Ontario K7C 0J8
$615,000
Amazing price for this spacious and modern “Cardel” End Unit that shows and feels like a brand new single family home. featuring a private side entrance, fenced backyard, no rear neighbours, and a sought after 2 car garage, expansive windows, (which provide natural light for an open, elegant, and inviting feel) and quartz kitchen countertops. Enjoy the convenience of a walk-in kitchen pantry, 2nd floor laundry room, open concept living areas for entertaining, and a large foyer for guests. The bright open loft area is the perfect place for a home office or reading/coffee nook. A huge master bedroom includes a walk-in closet and ensuite with 2 vanities, a soaker tub, separate shower, and water closet. The finished basement adds extra living space and offers rough in plumbing designed for a 4th bathroom plus plenty of storage space. This one is worth the drive to Carleton Place!24 hour irrevocable on all offers. (id:50133)
Property Details
| MLS® Number | 1369963 |
| Property Type | Single Family |
| Neigbourhood | Miller's Crossing |
| Amenities Near By | Shopping |
| Communication Type | Internet Access |
| Features | Automatic Garage Door Opener |
| Parking Space Total | 4 |
Building
| Bathroom Total | 3 |
| Bedrooms Above Ground | 3 |
| Bedrooms Total | 3 |
| Appliances | Refrigerator, Dishwasher, Dryer, Hood Fan, Stove, Washer |
| Basement Development | Finished |
| Basement Type | Full (finished) |
| Constructed Date | 2018 |
| Cooling Type | Central Air Conditioning |
| Exterior Finish | Brick, Siding |
| Flooring Type | Wall-to-wall Carpet, Hardwood, Tile |
| Foundation Type | Poured Concrete |
| Half Bath Total | 1 |
| Heating Fuel | Natural Gas |
| Heating Type | Forced Air |
| Stories Total | 2 |
| Type | Row / Townhouse |
| Utility Water | Municipal Water |
Parking
| Attached Garage | |
| Inside Entry |
Land
| Acreage | No |
| Fence Type | Fenced Yard |
| Land Amenities | Shopping |
| Sewer | Municipal Sewage System |
| Size Depth | 99 Ft ,3 In |
| Size Frontage | 27 Ft ,11 In |
| Size Irregular | 27.92 Ft X 99.25 Ft |
| Size Total Text | 27.92 Ft X 99.25 Ft |
| Zoning Description | Residential |
Rooms
| Level | Type | Length | Width | Dimensions |
|---|---|---|---|---|
| Second Level | Primary Bedroom | 19'10" x 14'0" | ||
| Second Level | Bedroom | 10'10" x 13'10" | ||
| Second Level | Bedroom | 9'10" x 11'1" | ||
| Second Level | Loft | 17'6" x 12'0" | ||
| Second Level | 4pc Bathroom | 5'3" x 8'3" | ||
| Second Level | 5pc Ensuite Bath | 9'8" x 9'3" | ||
| Second Level | Other | Measurements not available | ||
| Lower Level | Family Room | 25'10" x 13'0" | ||
| Lower Level | Utility Room | 25'6" x 16'3" | ||
| Main Level | Kitchen | 9'10" x 12'11" | ||
| Main Level | Foyer | 9'5" x 12'10" | ||
| Main Level | Living Room | 14'1" x 12'10" | ||
| Main Level | 2pc Bathroom | Measurements not available | ||
| Main Level | Dining Room | 10'10" x 14'0" |
https://www.realtor.ca/real-estate/26301987/114-riddell-street-carleton-place-millers-crossing
Contact Us
Contact us for more information
Brandi Mcdonald
Salesperson
www.listwithbrandi.com
20 Bennett Street, Unit 202
Carleton Place, Ontario K7C 4J9
(613) 755-2278
(613) 755-2279
www.innovationrealty.ca

