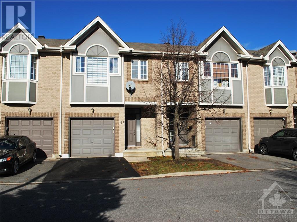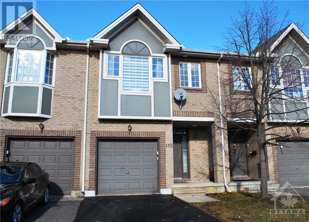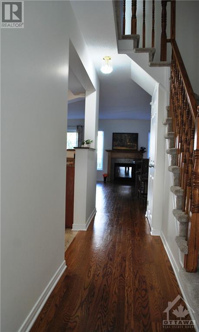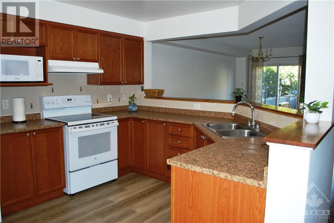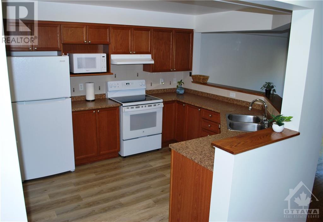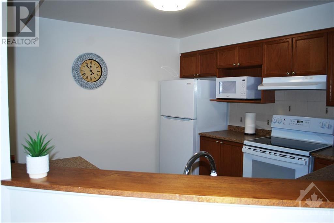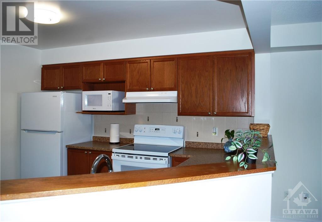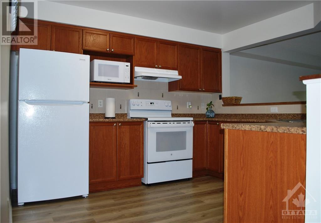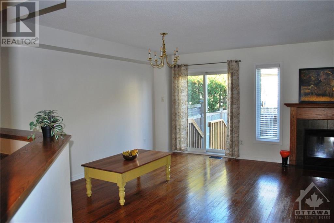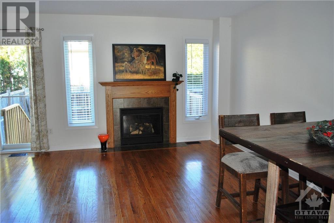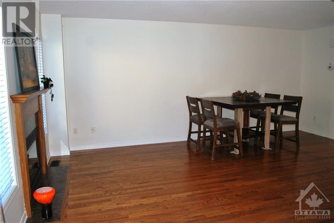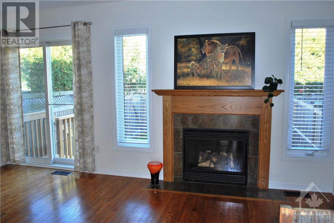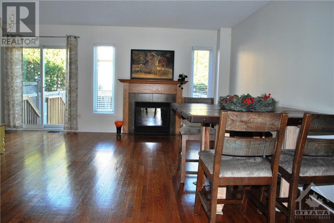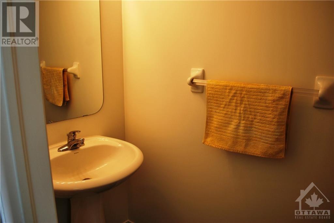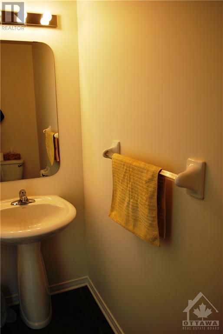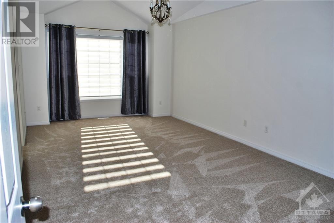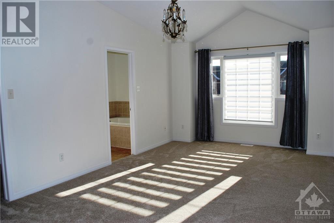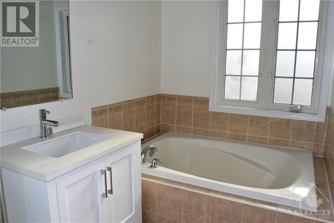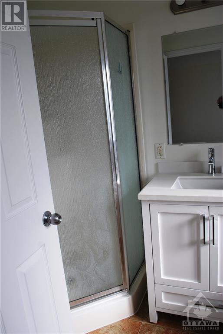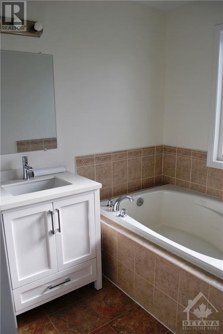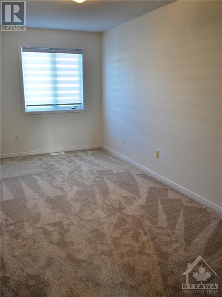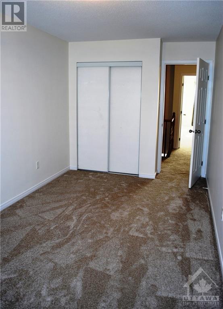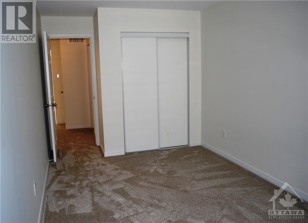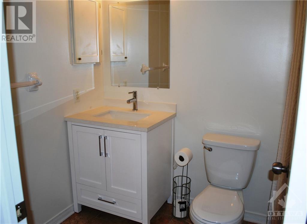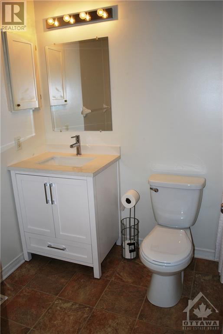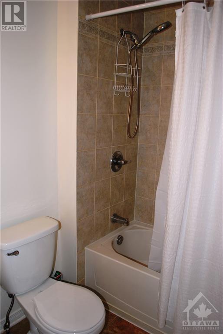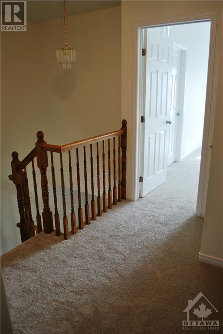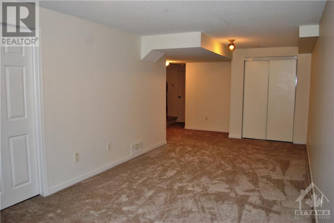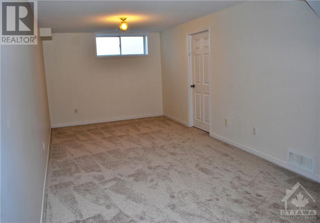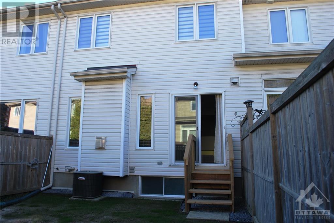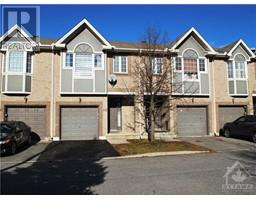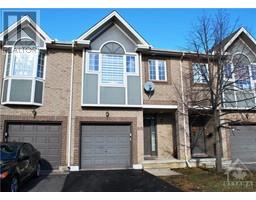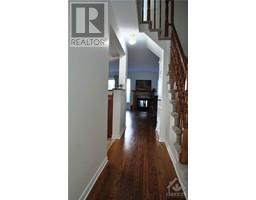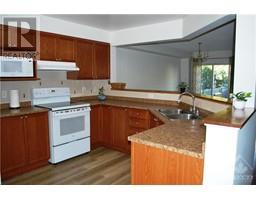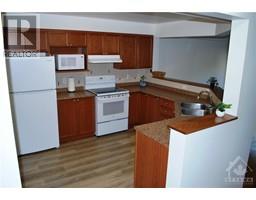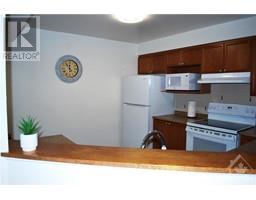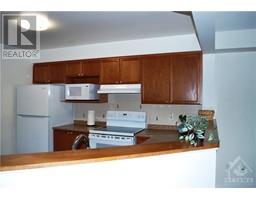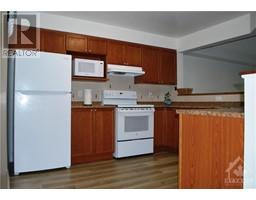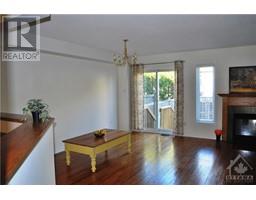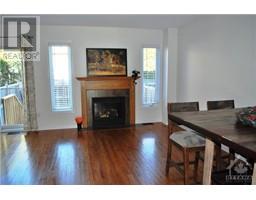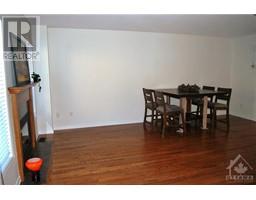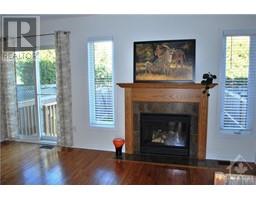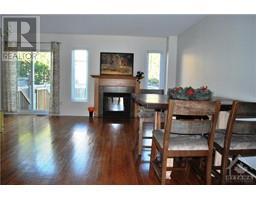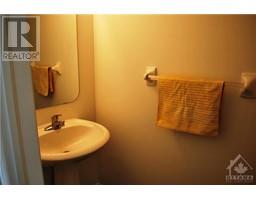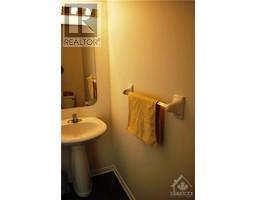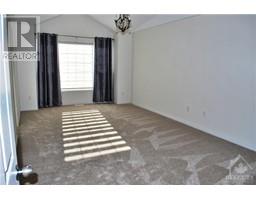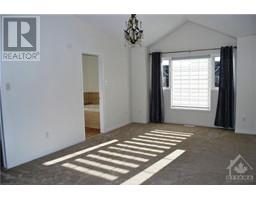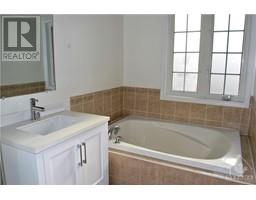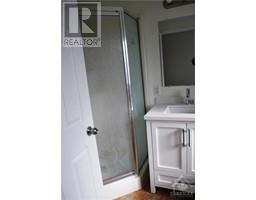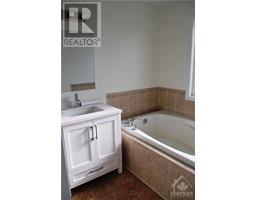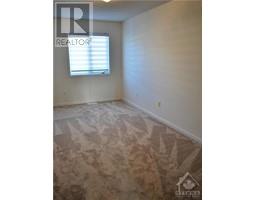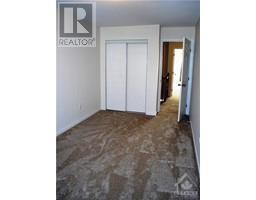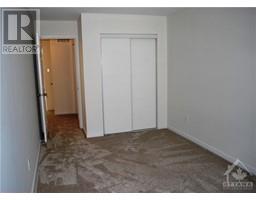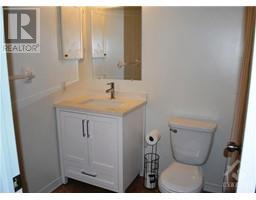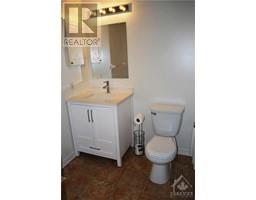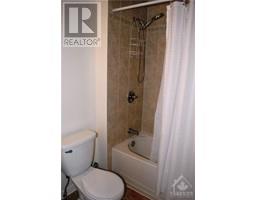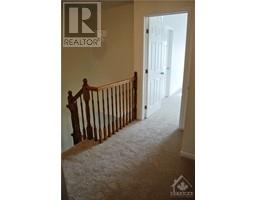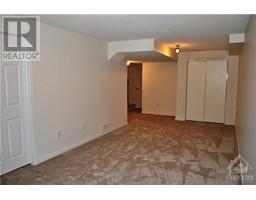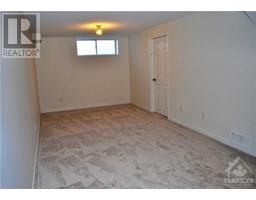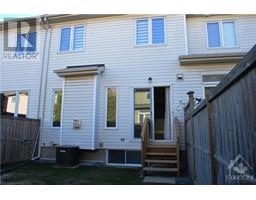115 Chartley Private Ottawa, Ontario K1V 2J6
$649,000Maintenance, Other, See Remarks, Parcel of Tied Land
$50 Monthly
Maintenance, Other, See Remarks, Parcel of Tied Land
$50 MonthlyGreat location! Close to South Keys Shopping and many other amenities. Very clean, bright and specious three bedroom townhome ready to move in! Big, comfortable entrance. Large kitchen with a lots of cabinets and counter tops. Specious dining and living area with a gas fire place. Big primary bedroom offers 4p en-suite bath and large walk-in closet. Two other bedrooms are very good in size. The second floor offers also a full family bath. Huge family room in the lower level, great for kids to ply! Extensively renovated with paying attentions to details. Freshly painted. New flooring throughout, refinished hardwood in the dining/living area, new fridge and stove, new vanities and toilets. Large back yard with a brand new steps and freshly re-seeded grass. Nothing to do, just move in and enjoy! (id:50133)
Property Details
| MLS® Number | 1369661 |
| Property Type | Single Family |
| Neigbourhood | Ridgemont |
| Amenities Near By | Public Transit, Recreation Nearby, Shopping |
| Community Features | Family Oriented |
| Parking Space Total | 2 |
Building
| Bathroom Total | 3 |
| Bedrooms Above Ground | 3 |
| Bedrooms Total | 3 |
| Appliances | Refrigerator, Dishwasher, Dryer, Microwave, Stove, Washer |
| Basement Development | Finished |
| Basement Type | Full (finished) |
| Constructed Date | 2008 |
| Cooling Type | Central Air Conditioning |
| Exterior Finish | Brick, Siding |
| Fireplace Present | Yes |
| Fireplace Total | 1 |
| Flooring Type | Wall-to-wall Carpet, Mixed Flooring, Hardwood, Tile |
| Foundation Type | Poured Concrete |
| Half Bath Total | 1 |
| Heating Fuel | Natural Gas |
| Heating Type | Forced Air |
| Stories Total | 2 |
| Type | Row / Townhouse |
| Utility Water | Municipal Water |
Parking
| Attached Garage |
Land
| Acreage | No |
| Fence Type | Fenced Yard |
| Land Amenities | Public Transit, Recreation Nearby, Shopping |
| Sewer | Municipal Sewage System |
| Size Depth | 90 Ft |
| Size Frontage | 18 Ft |
| Size Irregular | 18 Ft X 90 Ft |
| Size Total Text | 18 Ft X 90 Ft |
| Zoning Description | Residential |
Rooms
| Level | Type | Length | Width | Dimensions |
|---|---|---|---|---|
| Second Level | Primary Bedroom | 20'5" x 11'5" | ||
| Second Level | Bedroom | 16'5" x 8'4" | ||
| Second Level | Bedroom | 15'5" x 8'9" | ||
| Second Level | 3pc Bathroom | Measurements not available | ||
| Second Level | 4pc Ensuite Bath | Measurements not available | ||
| Second Level | Other | Measurements not available | ||
| Basement | Family Room | 23'5" x 9'8" | ||
| Basement | Storage | Measurements not available | ||
| Main Level | Living Room | 17'1" x 9'1" | ||
| Main Level | Dining Room | 14'5" x 8'3" | ||
| Main Level | Kitchen | 9'2" x 7'1" | ||
| Main Level | Partial Bathroom | Measurements not available | ||
| Main Level | Foyer | Measurements not available |
https://www.realtor.ca/real-estate/26297685/115-chartley-private-ottawa-ridgemont
Contact Us
Contact us for more information
Zofia Rothbard
Salesperson
www.zofiarothbard.com
1090 Ambleside Drive
Ottawa, Ontario K2B 8G7
(613) 596-4133
(613) 596-5905
www.coldwellbankersarazen.com

