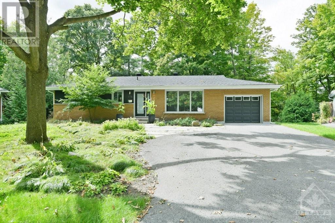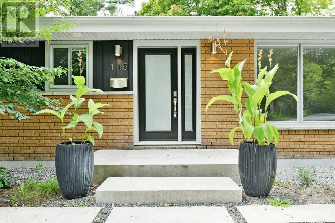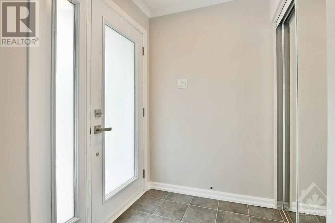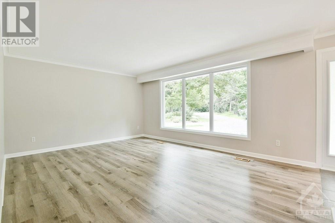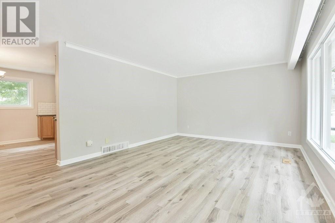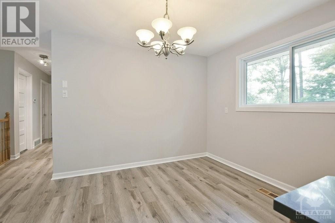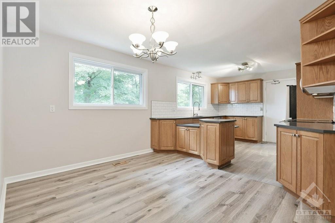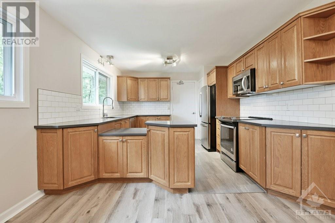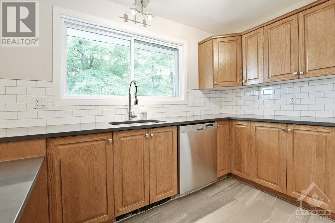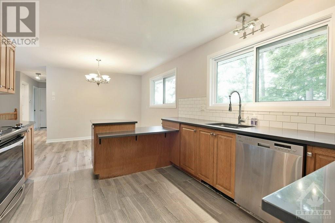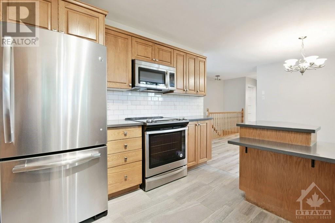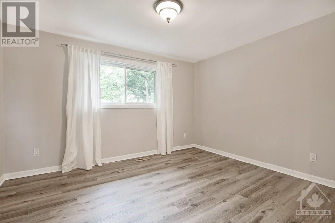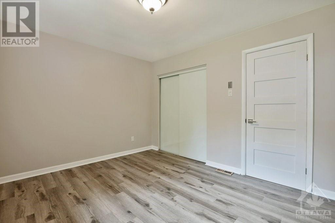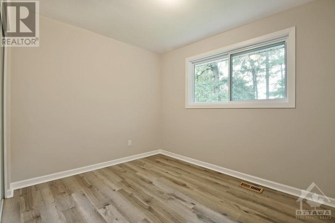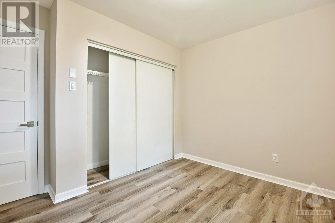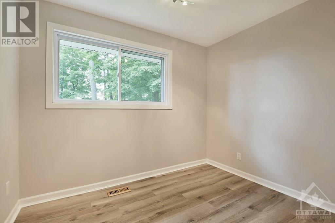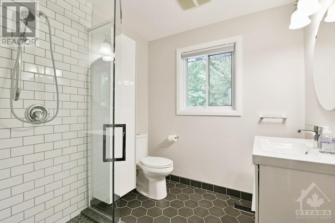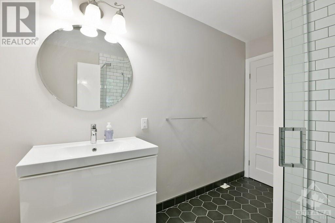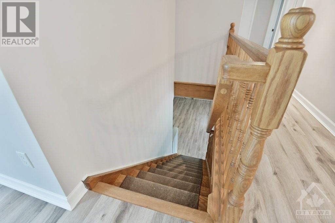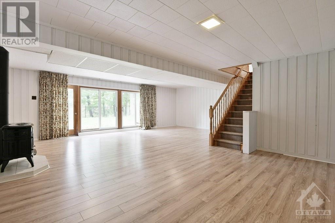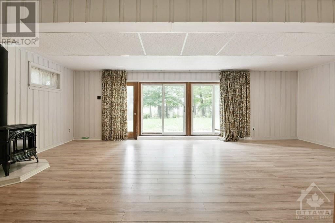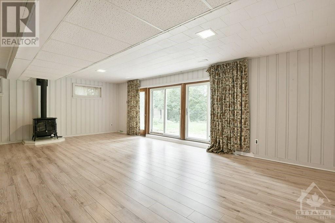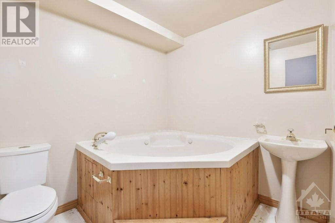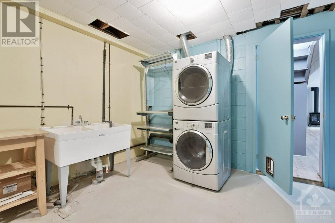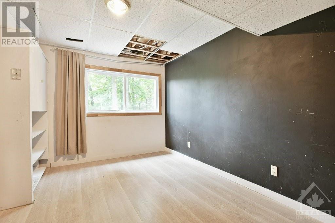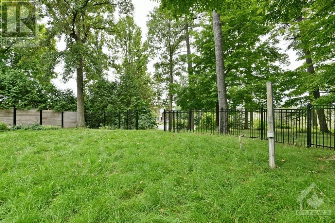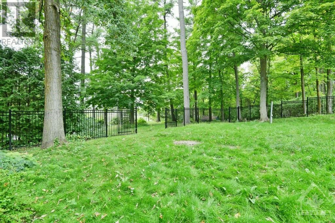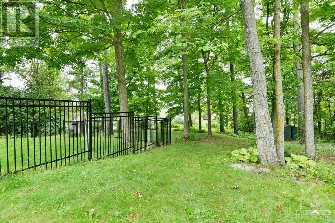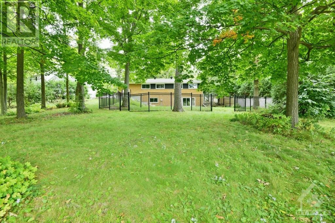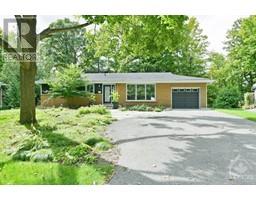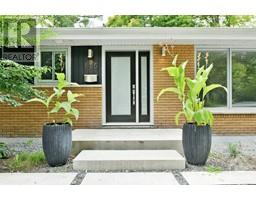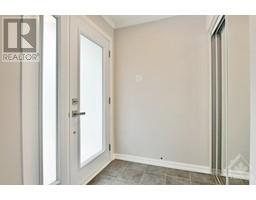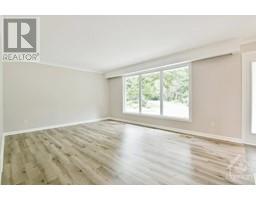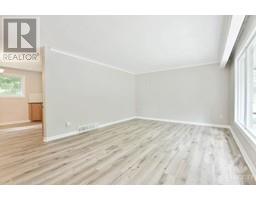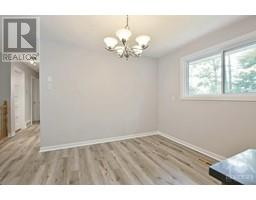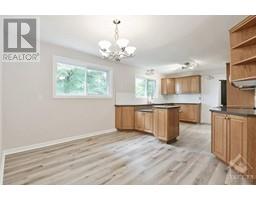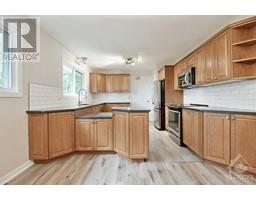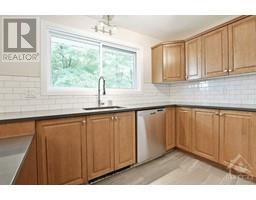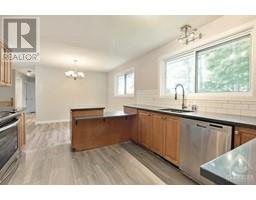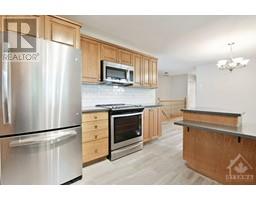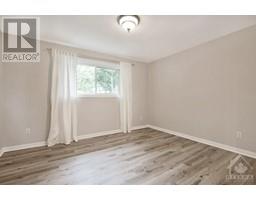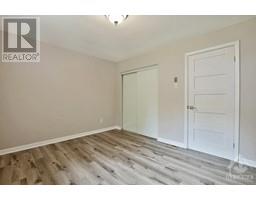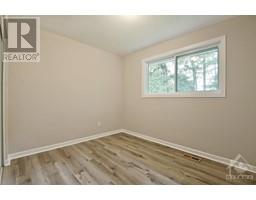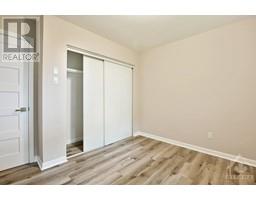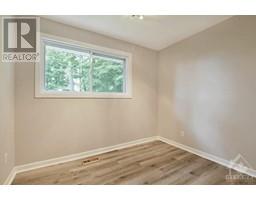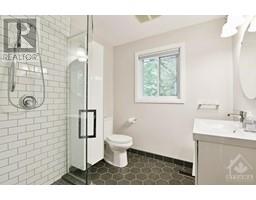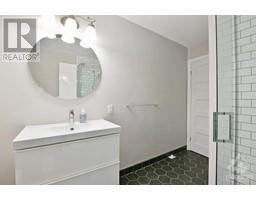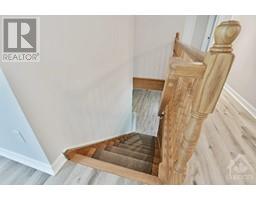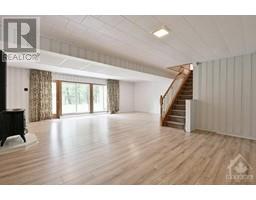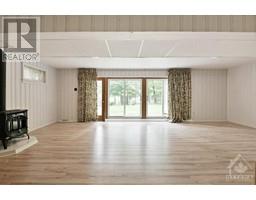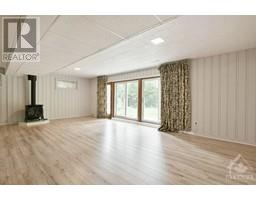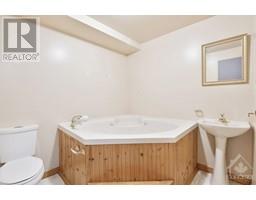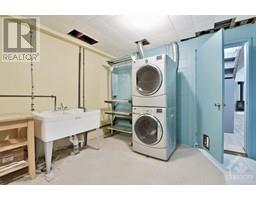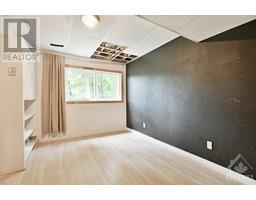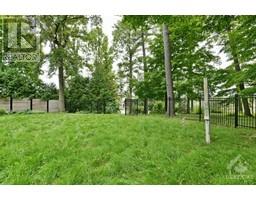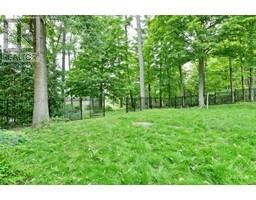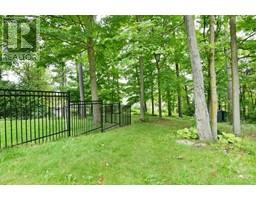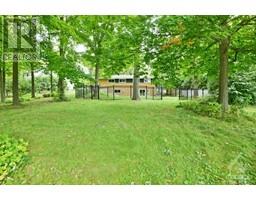115 Peacock Crescent Almonte, Ontario K0A 1A0
$2,950 Monthly
Classic brick bungalow with finished walk-out basement located on a premium sized treed lot adjacent to park, and on a quiet tree-lined Crescent. 3+1 bedrooms and 2 bathrooms. Freshly Professionally painted and new flooring. Recently updated Kitchen, main floor bathroom, lighting, furnace, AC, windows, doors, roof. Upgraded Stainless Steel Appliances. New water treatment system. One car attached garage. Available December 1st, 2023 or TBA (possibly sooner). 24 hours notice for showings due to tenant, as per form 244. (id:50133)
Property Details
| MLS® Number | 1368422 |
| Property Type | Single Family |
| Neigbourhood | Gemmill Park |
| Amenities Near By | Public Transit, Shopping, Water Nearby |
| Features | Treed, Wooded Area, Automatic Garage Door Opener |
| Parking Space Total | 8 |
| Structure | Deck |
Building
| Bathroom Total | 2 |
| Bedrooms Above Ground | 3 |
| Bedrooms Below Ground | 1 |
| Bedrooms Total | 4 |
| Amenities | Laundry - In Suite |
| Appliances | Refrigerator, Dishwasher, Dryer, Microwave Range Hood Combo, Stove, Washer |
| Architectural Style | Bungalow |
| Basement Development | Finished |
| Basement Type | Full (finished) |
| Constructed Date | 1964 |
| Construction Style Attachment | Detached |
| Cooling Type | Central Air Conditioning |
| Exterior Finish | Brick |
| Fireplace Present | Yes |
| Fireplace Total | 1 |
| Flooring Type | Hardwood, Tile |
| Heating Fuel | Natural Gas |
| Heating Type | Forced Air |
| Stories Total | 1 |
| Type | House |
| Utility Water | Municipal Water |
Parking
| Attached Garage |
Land
| Acreage | No |
| Fence Type | Fenced Yard |
| Land Amenities | Public Transit, Shopping, Water Nearby |
| Sewer | Municipal Sewage System |
| Size Irregular | * Ft X * Ft |
| Size Total Text | * Ft X * Ft |
| Zoning Description | Residential |
Rooms
| Level | Type | Length | Width | Dimensions |
|---|---|---|---|---|
| Lower Level | Recreation Room | 25'0" x 16'0" | ||
| Lower Level | Bedroom | 13'0" x 9'4" | ||
| Lower Level | 3pc Bathroom | Measurements not available | ||
| Lower Level | Laundry Room | Measurements not available | ||
| Main Level | Living Room | 17'3" x 13'0" | ||
| Main Level | Dining Room | 11'4" x 9'2" | ||
| Main Level | Kitchen | 12'8" x 11'5" | ||
| Main Level | Primary Bedroom | 13'0" x 10'9" | ||
| Main Level | Bedroom | 9'9" x 7'8" | ||
| Main Level | Bedroom | 11'2" x 8'7" | ||
| Main Level | 3pc Bathroom | Measurements not available |
https://www.realtor.ca/real-estate/26274310/115-peacock-crescent-almonte-gemmill-park
Contact Us
Contact us for more information

Andy Oswald
Salesperson
www.andyoswald.ca
www.facebook.com/#!/Andyoswaldteam
ca.linkedin.com/pub/andy-oswald/10/353/b02/
twitter.com/#!/@andyoswaldteam
8221 Campeau Drive, Unit B
Kanata, Ontario K2T 0A2
(613) 755-2278
(613) 755-2279
www.innovationrealty.ca

Abhishek Bhateja
Salesperson
www.bhateja.ca
www.facebook.com/bhatejarealestate/
www.linkedin.com/in/abhishek-bhateja-92809079/
555 Legget Drive
Kanata, Ontario K2K 2X3
(613) 270-8200
(613) 270-0463
www.teamrealty.ca

