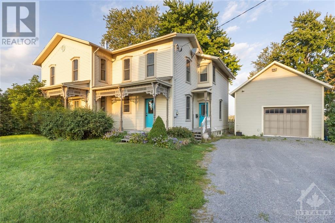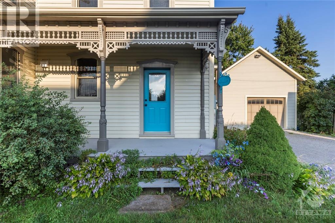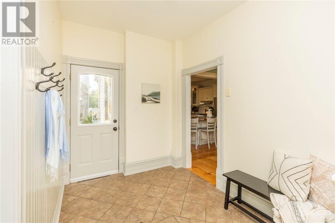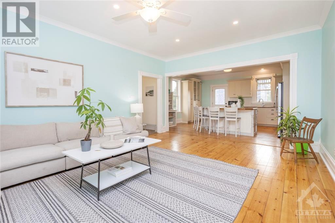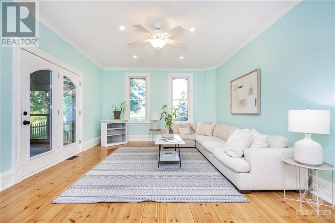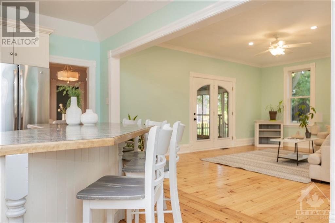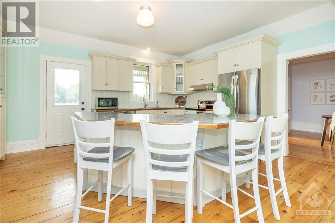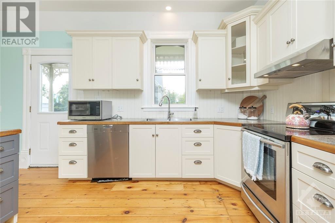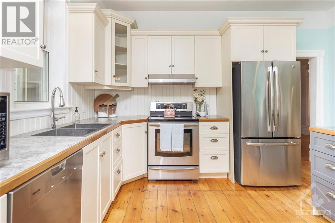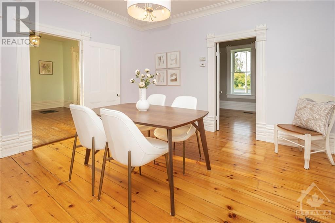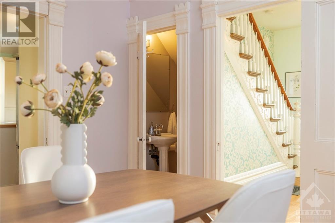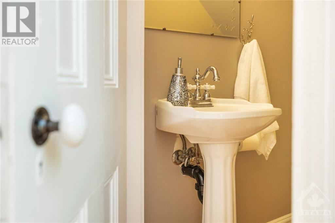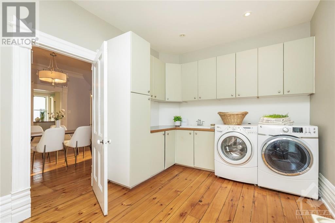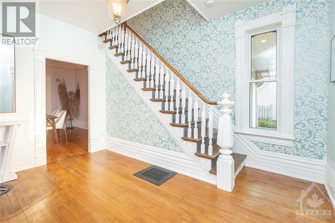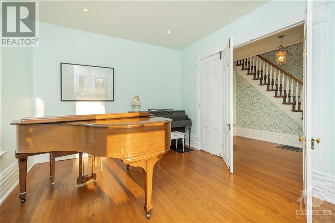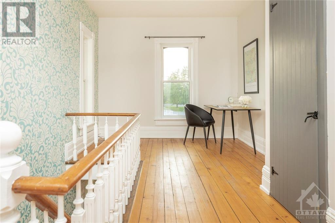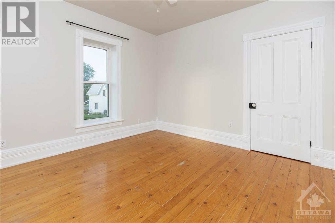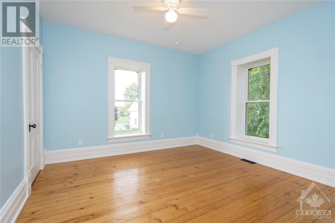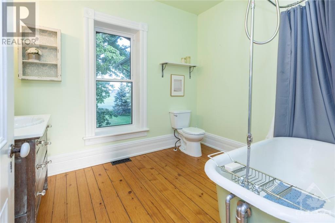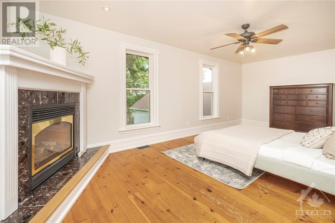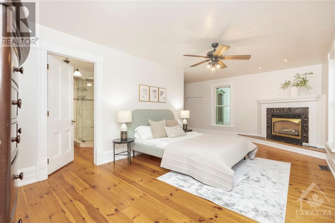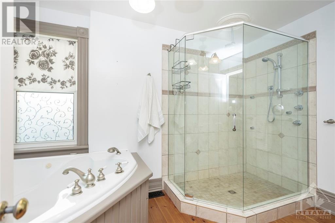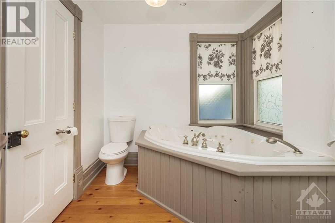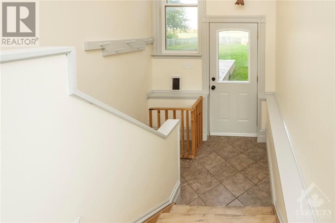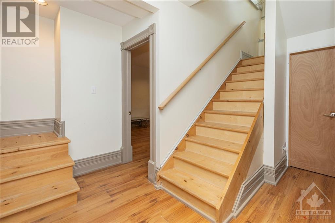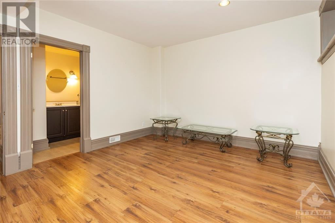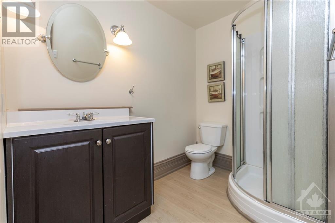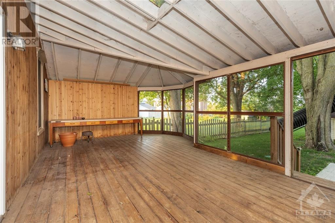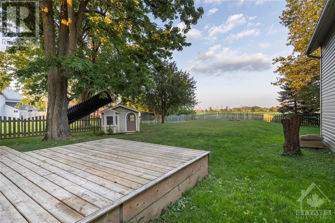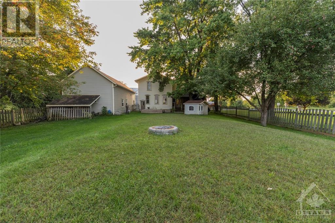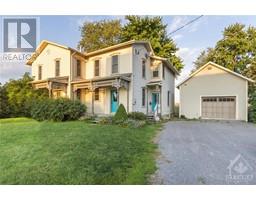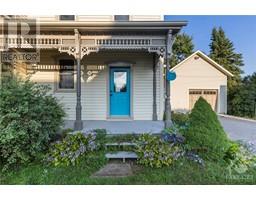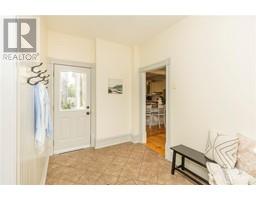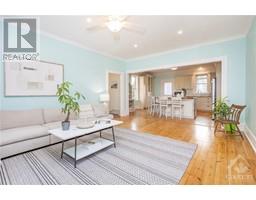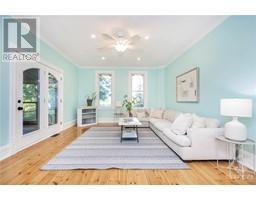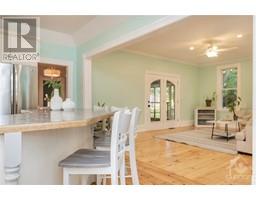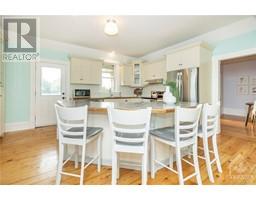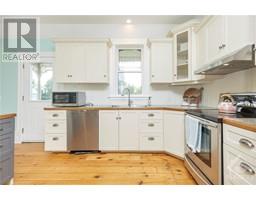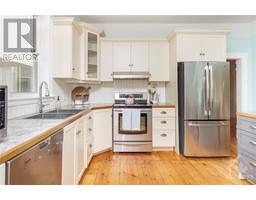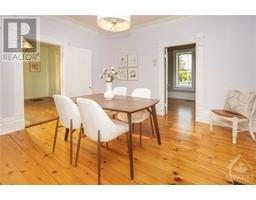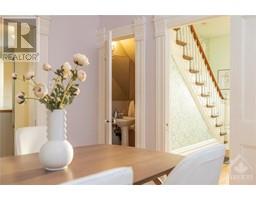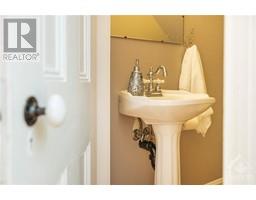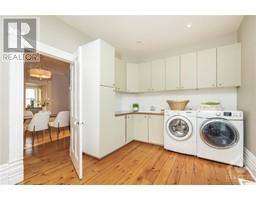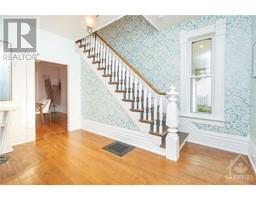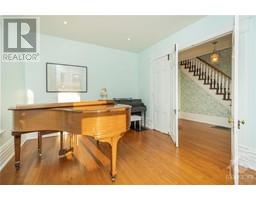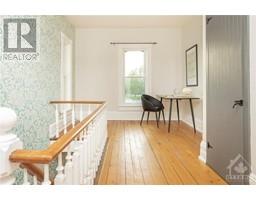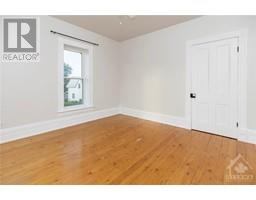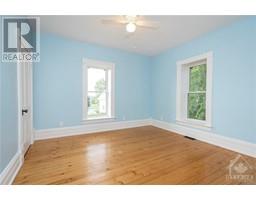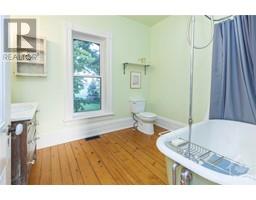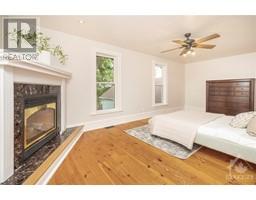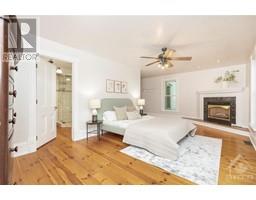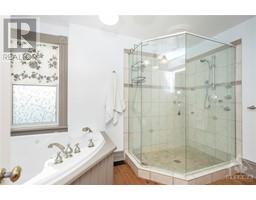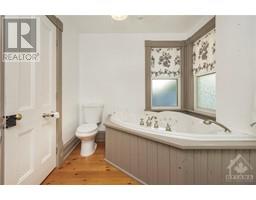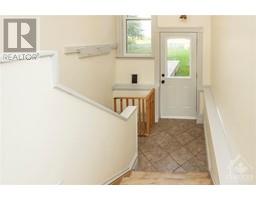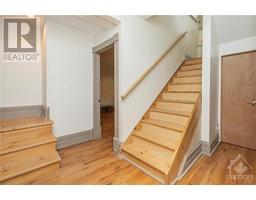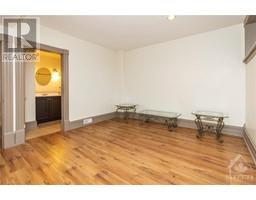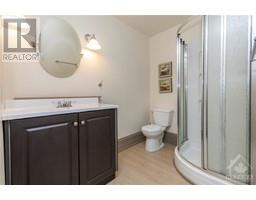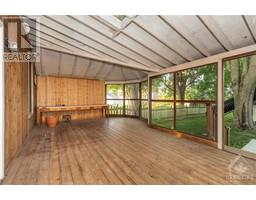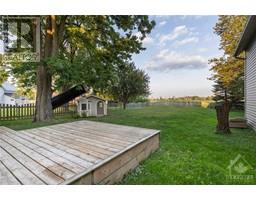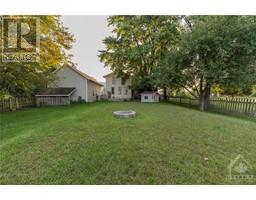11520 Queen Street Inkerman, Ontario K0E 1J0
$675,000
Immerse yourself in the Victorian charm & grandeur of this meticulously renovated 5bdrm, 4bthrm home nestled just mins away from Winchester & Kemptville. Enjoy small town life whilst being less than 15 mins from all amenities. Completely renovated in 2015, the home highlights include stunning original pine floors, trim, & lofty 9-ft ceilings, all lending elegant character to a surprisingly large home. Enjoy updates such as a stunning open concept kitchen, main floor bathrm, a huge laundry rm & a massive covered porch to enjoy to quiet back yard view. Authentic charm has been beautifully preserved; the staircase, the vast primary bedroom with fireplace & ensuite & more! For guests or family, the lower level bedroom with accompanying 3-pc ensuite offers privacy & comfort & there's MORE: This property also includes a 50' x 20' multi-level garage, ample space for a workshop, multiple vehicles, & storage. Say goodbye to Ottawa traffic & enjoy a peaceful commute 40 mins south of the City. (id:50133)
Open House
This property has open houses!
2:00 pm
Ends at:4:00 pm
Property Details
| MLS® Number | 1357771 |
| Property Type | Single Family |
| Neigbourhood | Inkerman |
| Amenities Near By | Golf Nearby, Shopping |
| Easement | Unknown |
| Features | Flat Site |
| Parking Space Total | 10 |
| Road Type | Paved Road |
| Structure | Deck, Porch, Porch |
Building
| Bathroom Total | 4 |
| Bedrooms Above Ground | 4 |
| Bedrooms Below Ground | 1 |
| Bedrooms Total | 5 |
| Appliances | Refrigerator, Dishwasher, Dryer, Stove, Washer |
| Basement Development | Partially Finished |
| Basement Features | Low |
| Basement Type | Full (partially Finished) |
| Constructed Date | 1890 |
| Construction Style Attachment | Detached |
| Cooling Type | Central Air Conditioning |
| Exterior Finish | Siding |
| Fireplace Present | Yes |
| Fireplace Total | 1 |
| Fixture | Ceiling Fans |
| Flooring Type | Wood |
| Foundation Type | Poured Concrete, Stone |
| Half Bath Total | 1 |
| Heating Fuel | Natural Gas |
| Heating Type | Forced Air |
| Stories Total | 2 |
| Type | House |
| Utility Water | Drilled Well, Well |
Parking
| Detached Garage | |
| Oversize | |
| Gravel | |
| Tandem |
Land
| Acreage | No |
| Fence Type | Fenced Yard |
| Land Amenities | Golf Nearby, Shopping |
| Sewer | Septic System |
| Size Depth | 163 Ft ,4 In |
| Size Frontage | 77 Ft ,10 In |
| Size Irregular | 77.8 Ft X 163.3 Ft |
| Size Total Text | 77.8 Ft X 163.3 Ft |
| Zoning Description | Residential |
Rooms
| Level | Type | Length | Width | Dimensions |
|---|---|---|---|---|
| Second Level | 4pc Ensuite Bath | 11'6" x 7'7" | ||
| Second Level | Full Bathroom | 10'0" x 7'8" | ||
| Second Level | Bedroom | 17'4" x 13'10" | ||
| Second Level | Bedroom | 11'8" x 12'0" | ||
| Second Level | Office | 14'2" x 17'10" | ||
| Second Level | Primary Bedroom | 20'11" x 20'11" | ||
| Second Level | Bedroom | 11'8" x 11'3" | ||
| Lower Level | Bedroom | 12'11" x 11'8" | ||
| Lower Level | 3pc Ensuite Bath | 9'5" x 5'6" | ||
| Lower Level | Storage | 33'1" x 22'6" | ||
| Main Level | Kitchen | 17'6" x 13'10" | ||
| Main Level | Living Room | 11'0" x 15'9" | ||
| Main Level | Foyer | 6'9" x 18'11" | ||
| Main Level | Dining Room | 12'1" x 12'11" | ||
| Main Level | Enclosed Porch | 23'0" x 15'5" | ||
| Main Level | Laundry Room | 9'6" x 12'11" | ||
| Main Level | Family Room | 13'10" x 18'11" | ||
| Main Level | Foyer | 10'8" x 12'7" | ||
| Main Level | 2pc Bathroom | 5'4" x 2'8" |
https://www.realtor.ca/real-estate/26029010/11520-queen-street-inkerman-inkerman
Contact Us
Contact us for more information
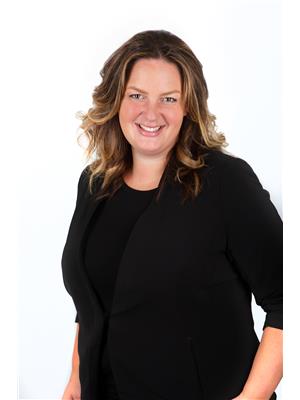
Deb Driscoll
Salesperson
3000 County Road 43
Kemptville, Ontario K0G 1J0
(613) 258-4900
(613) 215-0882
www.remaxaffiliates.ca
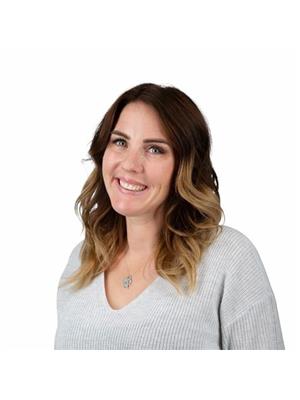
Jaime Peca
Salesperson
3000 County Road 43
Kemptville, Ontario K0G 1J0
(613) 258-4900
(613) 215-0882
www.remaxaffiliates.ca

