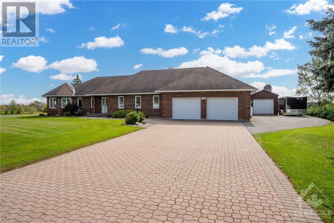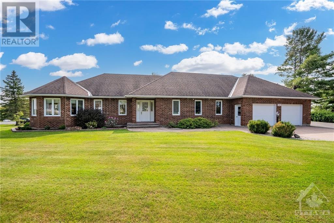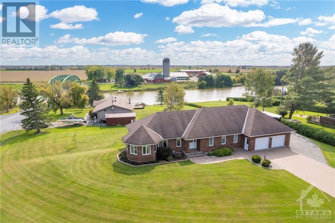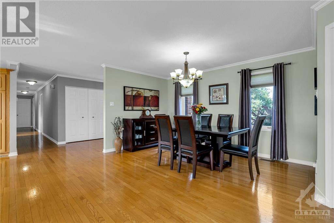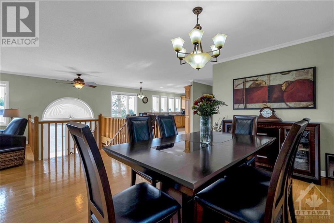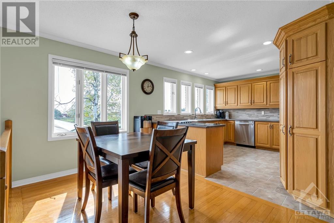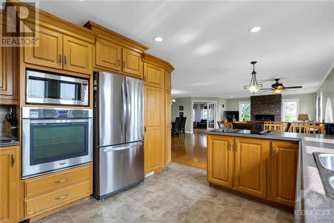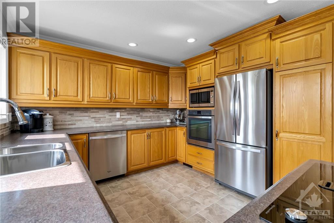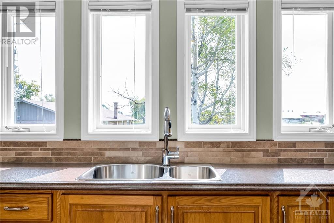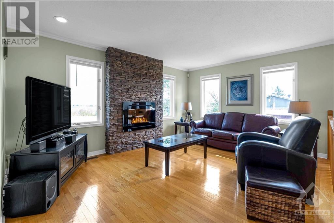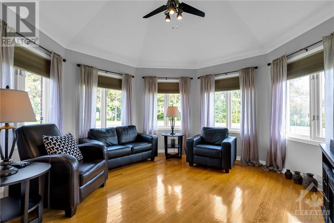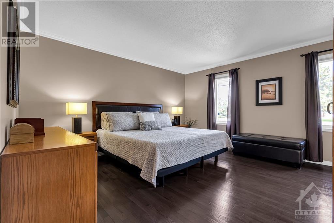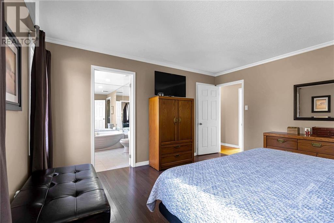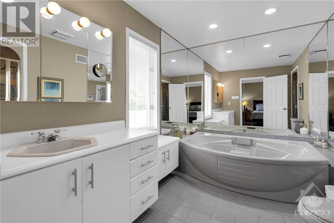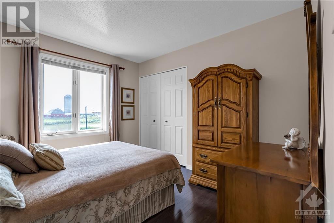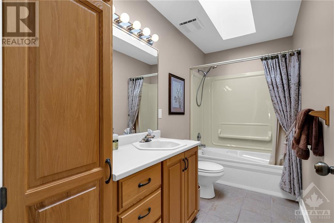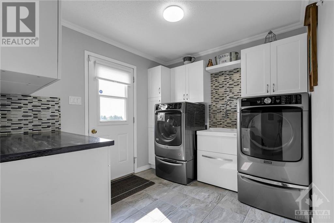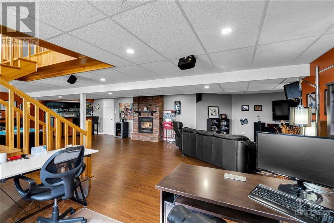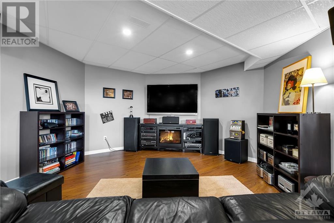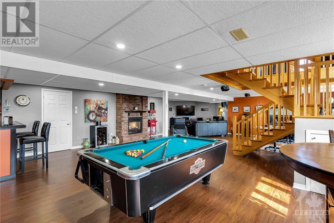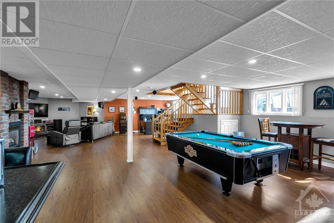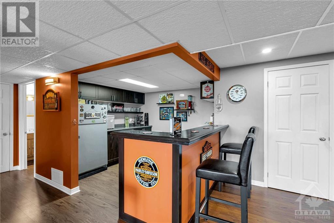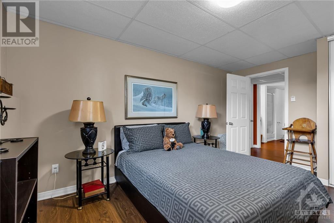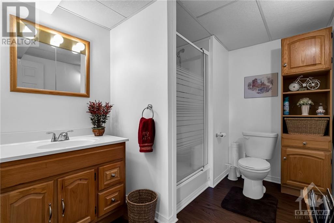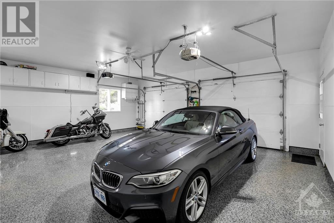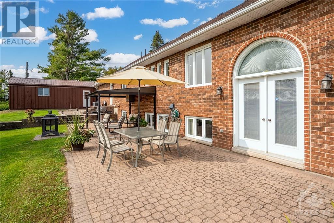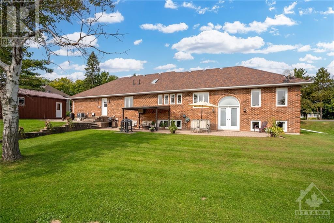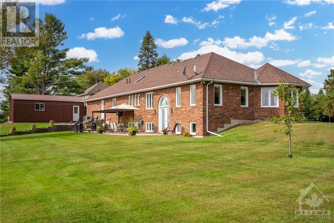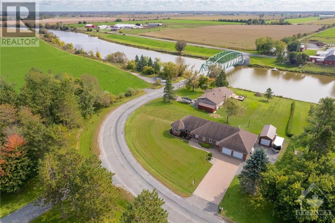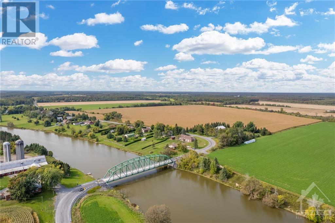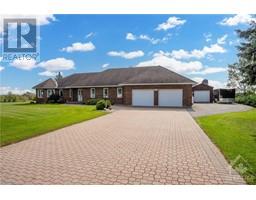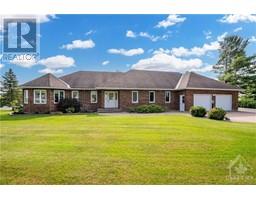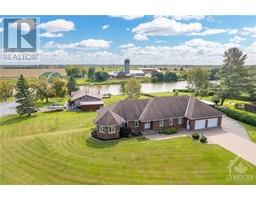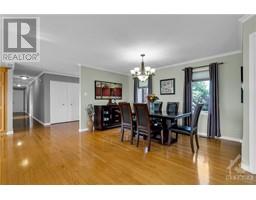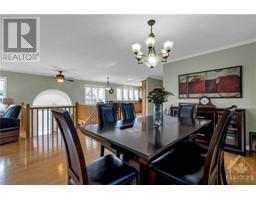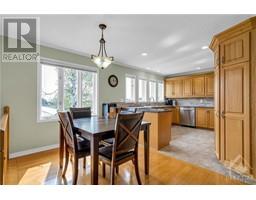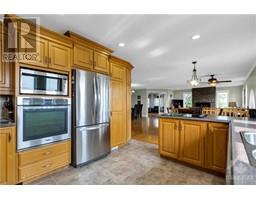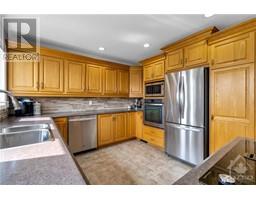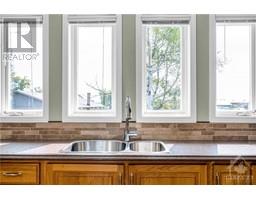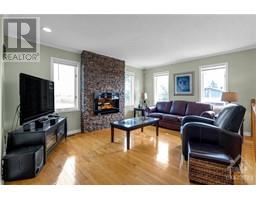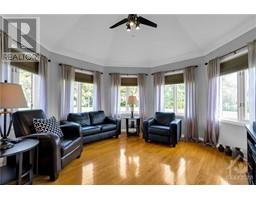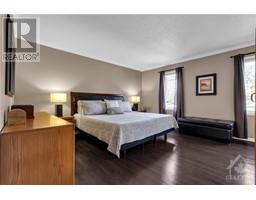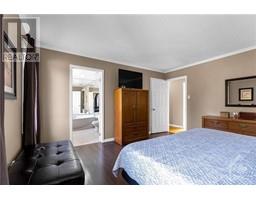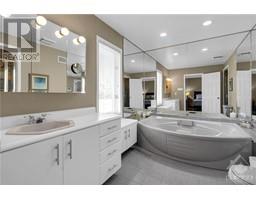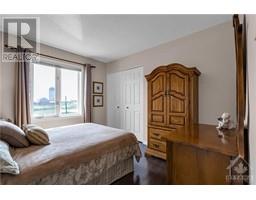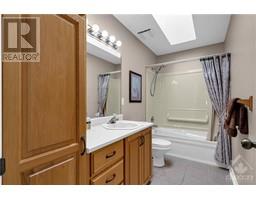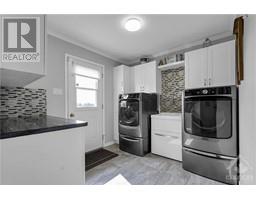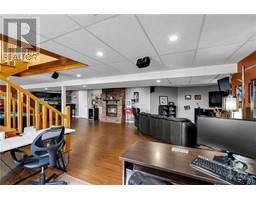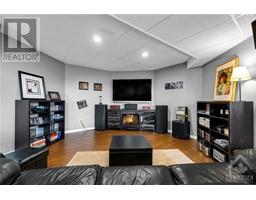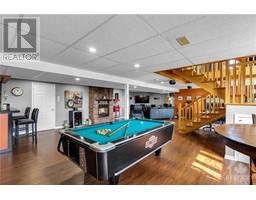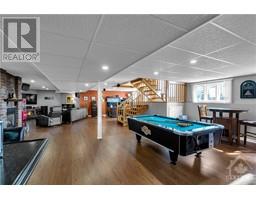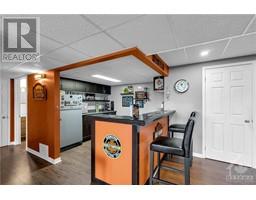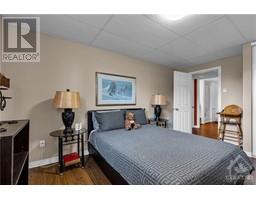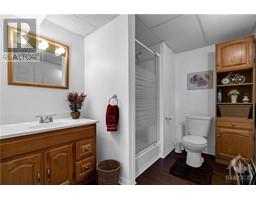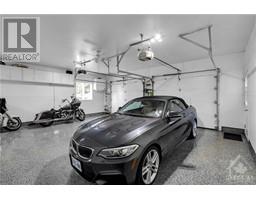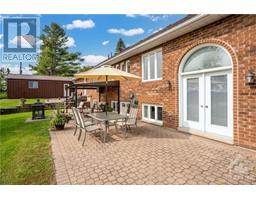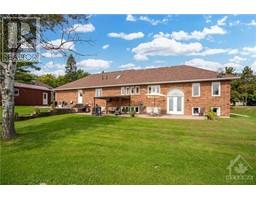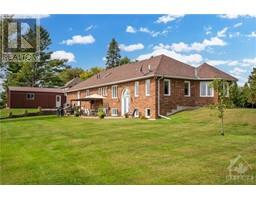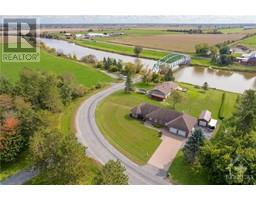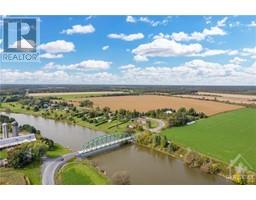1163 Route 650 Route Casselman, Ontario K0A 1M0
$829,900
Country living is calling at this immaculate waterfront property on the Nation River. With over 1900 sqft. this bungalow offers an open-concept design with a fully equipped kitchen with a breakfast nook, a cozy living room that features an electric fireplace, an additional sitting room/den & a formal dining room. Your spacious primary bedroom awaits with a walk-in closet & 4-piece ensuite with a jacuzzi tub & separate shower. A 2nd bedroom, full bathroom & recently updated laundry room complete this level. The fully finished basement is every entertainer's dream with a wet bar, a large rec room that includes a pool table, a full bathroom & a spare bedroom. You'll fall in love with the spectacular views of the river from your back patio! Never run out of storage space with an oversized heated double garage complete with epoxy flooring and an inside entry to the basement. Additional storage in the detached 30' x 12'5" shed. Don't miss out on this RARE opportunity! (id:50133)
Property Details
| MLS® Number | 1362097 |
| Property Type | Single Family |
| Neigbourhood | Casselman |
| Amenities Near By | Golf Nearby, Recreation Nearby, Shopping, Water Nearby |
| Features | Corner Site, Gazebo |
| Parking Space Total | 10 |
| Storage Type | Storage Shed |
| Structure | Patio(s) |
| View Type | River View |
| Water Front Type | Waterfront |
Building
| Bathroom Total | 3 |
| Bedrooms Above Ground | 2 |
| Bedrooms Below Ground | 1 |
| Bedrooms Total | 3 |
| Appliances | Refrigerator, Oven - Built-in, Cooktop, Dishwasher, Dryer, Microwave, Stove, Washer, Blinds |
| Architectural Style | Bungalow |
| Basement Development | Finished |
| Basement Type | Full (finished) |
| Constructed Date | 1990 |
| Construction Style Attachment | Detached |
| Cooling Type | Central Air Conditioning |
| Exterior Finish | Brick |
| Fireplace Present | Yes |
| Fireplace Total | 2 |
| Fixture | Drapes/window Coverings |
| Flooring Type | Hardwood, Ceramic |
| Foundation Type | Poured Concrete |
| Heating Fuel | Propane |
| Heating Type | Forced Air |
| Stories Total | 1 |
| Type | House |
| Utility Water | Drilled Well |
Parking
| Attached Garage | |
| Inside Entry | |
| Interlocked | |
| Oversize |
Land
| Access Type | Water Access |
| Acreage | No |
| Land Amenities | Golf Nearby, Recreation Nearby, Shopping, Water Nearby |
| Landscape Features | Landscaped |
| Sewer | Septic System |
| Size Depth | 334 Ft ,9 In |
| Size Frontage | 217 Ft ,7 In |
| Size Irregular | 217.58 Ft X 334.77 Ft (irregular Lot) |
| Size Total Text | 217.58 Ft X 334.77 Ft (irregular Lot) |
| Zoning Description | Residential / R1-2 |
Rooms
| Level | Type | Length | Width | Dimensions |
|---|---|---|---|---|
| Lower Level | Family Room | 35'4" x 31'1" | ||
| Lower Level | Other | 10'11" x 10'6" | ||
| Lower Level | Bedroom | 14'5" x 10'4" | ||
| Lower Level | 3pc Bathroom | 10'2" x 7'3" | ||
| Lower Level | Storage | 29'5" x 22'3" | ||
| Main Level | Foyer | 15'11" x 7'5" | ||
| Main Level | Dining Room | 15'11" x 13'5" | ||
| Main Level | Living Room | 16'8" x 12'6" | ||
| Main Level | Sitting Room | 14'5" x 14'3" | ||
| Main Level | Eating Area | 11'2" x 8'0" | ||
| Main Level | Kitchen | 11'9" x 10'10" | ||
| Main Level | Laundry Room | 12'3" x 11'2" | ||
| Main Level | Other | 7'6" x 5'11" | ||
| Main Level | Primary Bedroom | 14'0" x 13'5" | ||
| Main Level | 4pc Ensuite Bath | 11'2" x 11'1" | ||
| Main Level | Other | 8'10" x 5'4" | ||
| Main Level | Bedroom | 10'10" x 9'8" | ||
| Main Level | 4pc Bathroom | 10'10" x 5'6" |
https://www.realtor.ca/real-estate/26118417/1163-route-650-route-casselman-casselman
Contact Us
Contact us for more information

Maggie Tessier
Broker of Record
www.tessierteam.ca
www.facebook.com/thetessierteam
ca.linkedin.com/pub/dir/Maggie/Tessier
twitter.com/maggietessier
785 Notre Dame St, Po Box 1345
Embrun, Ontario K0A 1W0
(613) 443-4300
(613) 443-5743
www.exitottawa.com
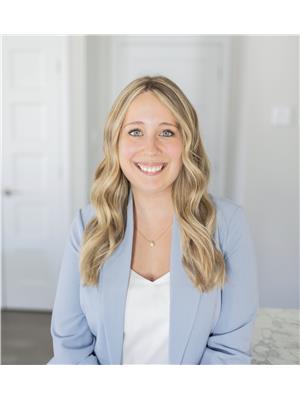
Natasja Rystenbil
Salesperson
www.tessierteam.ca
www.facebook.com/BuyAndSellWithNat/
785 Notre Dame St, Po Box 1345
Embrun, Ontario K0A 1W0
(613) 443-4300
(613) 443-5743
www.exitottawa.com

