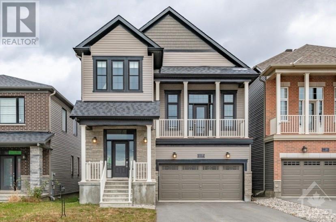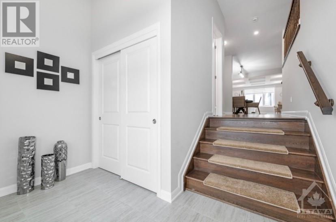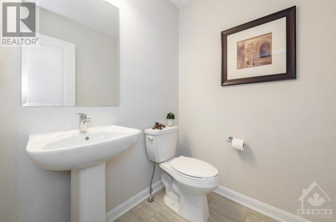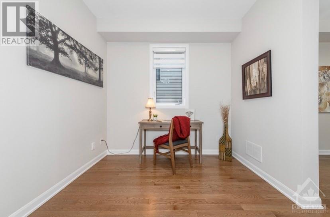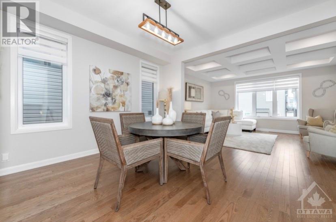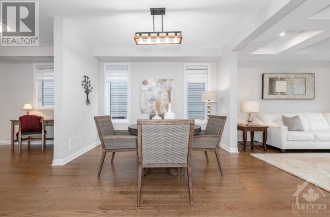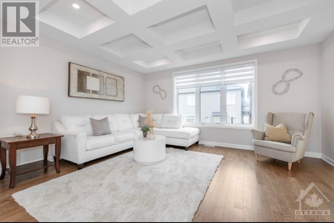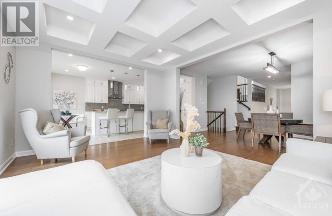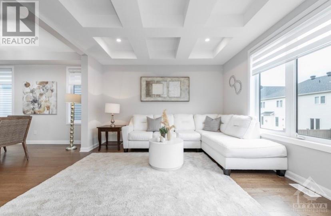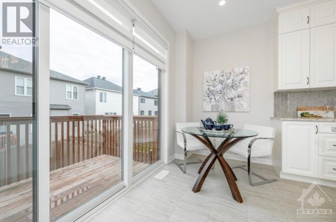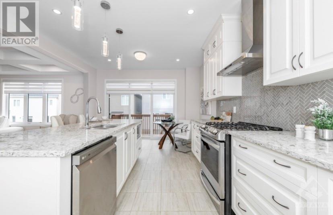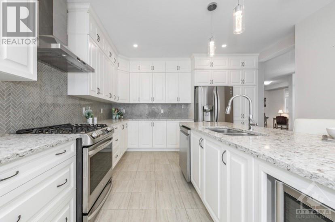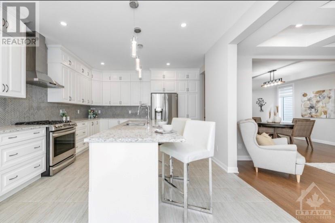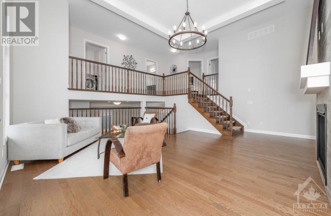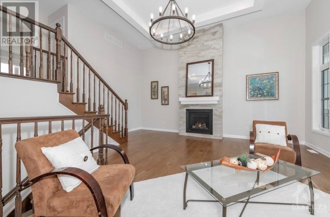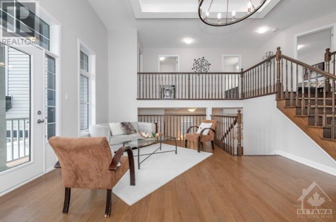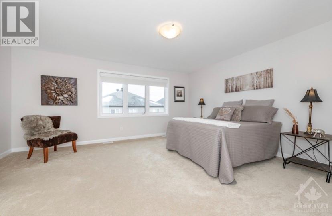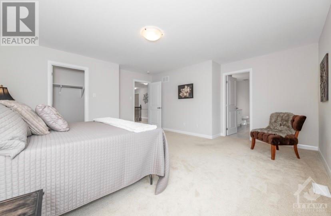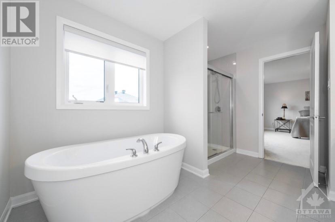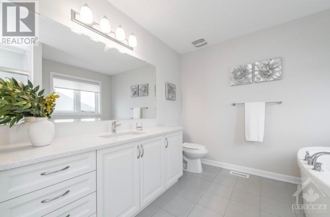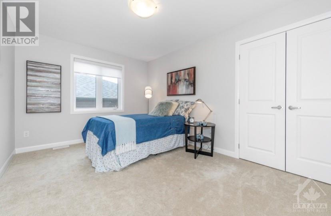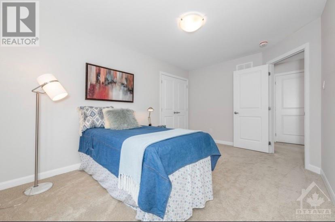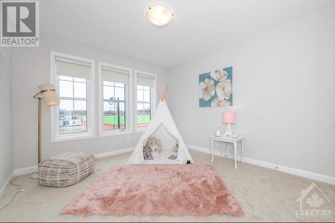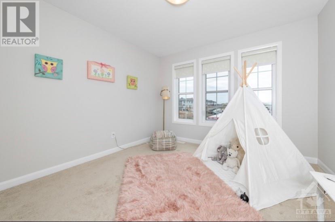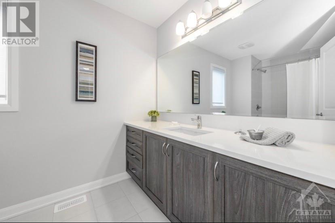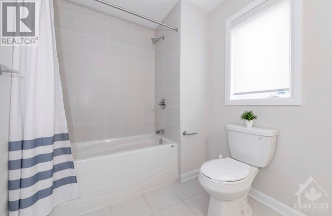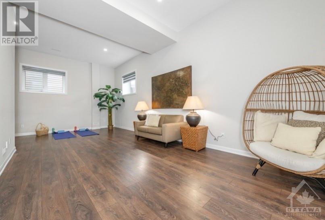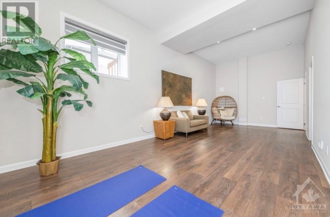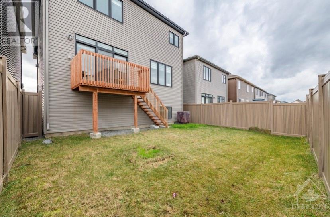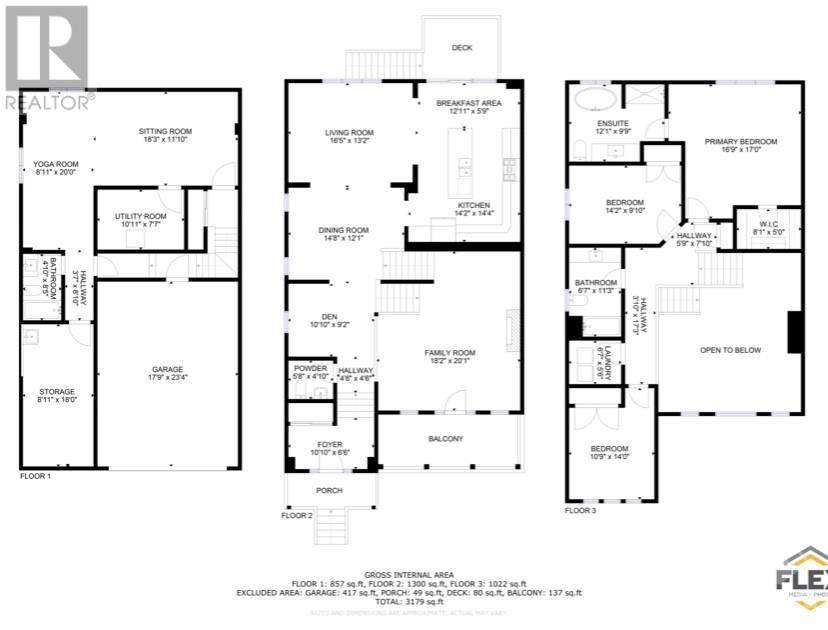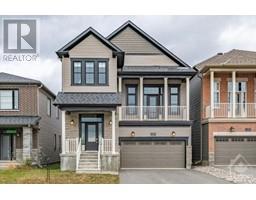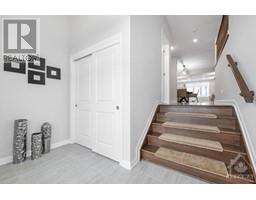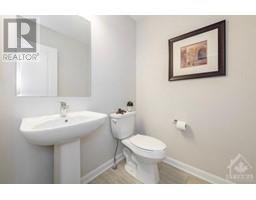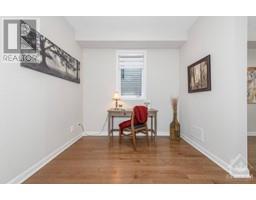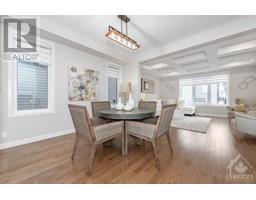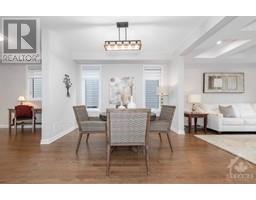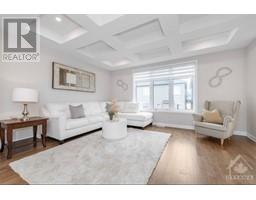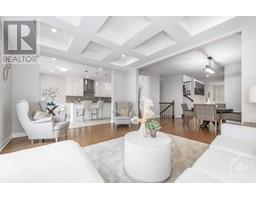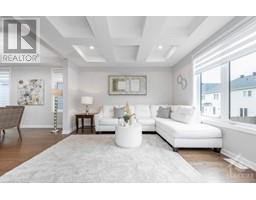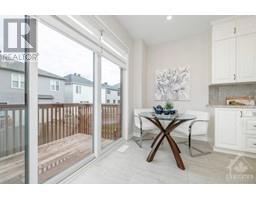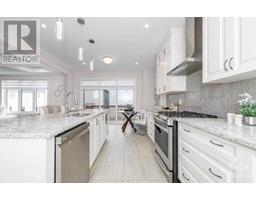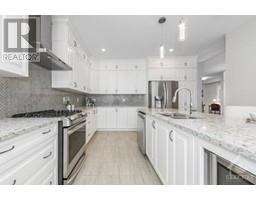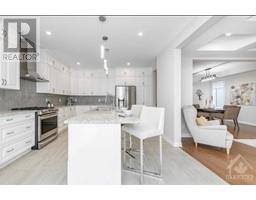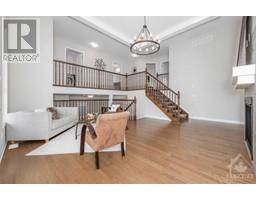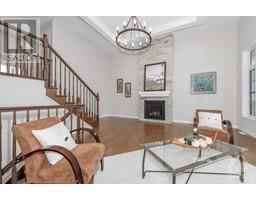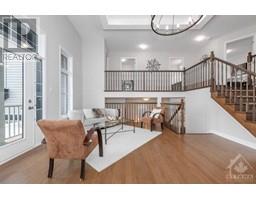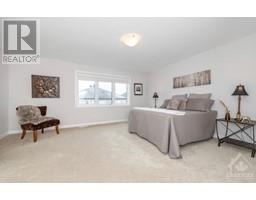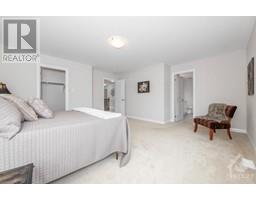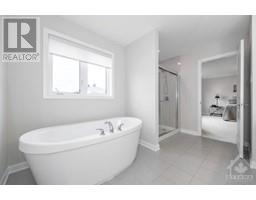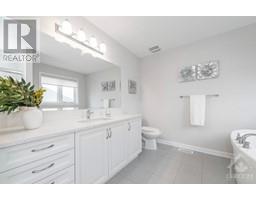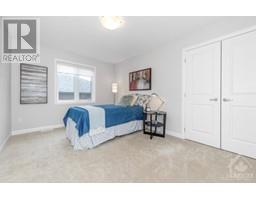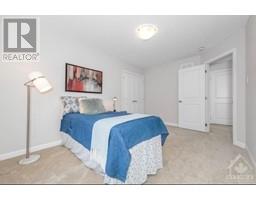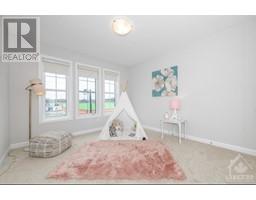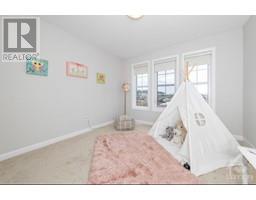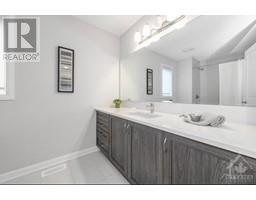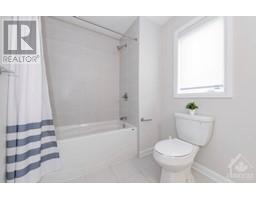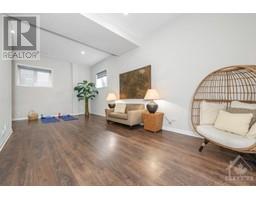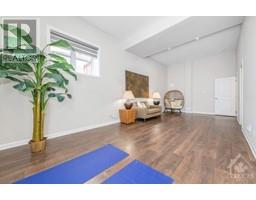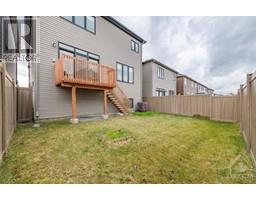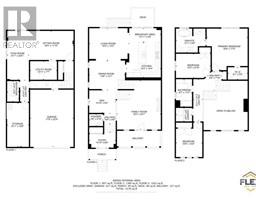117 Robin Easey Avenue Ottawa, Ontario K2J 6S3
$3,600 Monthly
Welcome to this over 3000sf living space modern house in Half Moon Bay. Newly Built elementary school & day care right across the street! This customized Killarney Model has 2.5 storey with about 100k in stylish & functional upgrades, not limited to oversize Window in Great Room, Triple patio door, Smooth Ceiling throughout. Open concept chefs kitchen has high-end quartz counters, stainless appliances & crown molding cabinets. Oak hardwood on main floor, family room & stairs ,open office perfect for those work from home. Rare found 11' high ceiling finished basement plus full bath can be used as 4th bedroom or entertainment. Take the rest between the first & second floor at 13' high ceiling family room which opens to a large covered balcony! Second level features a spacious primary with walk-in & ensuite with oversize shower & free-stand tub,2 generous sized beds, main bath & convenient upstairs laundry. PVC fence provide enough privacy. Move in ready! (id:50133)
Property Details
| MLS® Number | 1369303 |
| Property Type | Single Family |
| Neigbourhood | Half Moon Bay |
| Amenities Near By | Public Transit, Recreation Nearby, Shopping |
| Community Features | Family Oriented |
| Features | Balcony, Automatic Garage Door Opener |
| Parking Space Total | 6 |
| Structure | Deck |
Building
| Bathroom Total | 4 |
| Bedrooms Above Ground | 3 |
| Bedrooms Total | 3 |
| Amenities | Furnished, Laundry - In Suite |
| Appliances | Refrigerator, Dishwasher, Dryer, Hood Fan, Microwave, Stove, Washer, Alarm System, Blinds |
| Basement Development | Finished |
| Basement Type | Full (finished) |
| Constructed Date | 2020 |
| Construction Style Attachment | Detached |
| Cooling Type | Central Air Conditioning, Air Exchanger |
| Exterior Finish | Brick, Siding |
| Fire Protection | Smoke Detectors |
| Fireplace Present | Yes |
| Fireplace Total | 1 |
| Flooring Type | Wall-to-wall Carpet, Hardwood, Ceramic |
| Half Bath Total | 1 |
| Heating Fuel | Natural Gas |
| Heating Type | Forced Air |
| Stories Total | 2 |
| Type | House |
| Utility Water | Municipal Water |
Parking
| Detached Garage |
Land
| Acreage | No |
| Land Amenities | Public Transit, Recreation Nearby, Shopping |
| Sewer | Municipal Sewage System |
| Size Depth | 91 Ft ,10 In |
| Size Frontage | 36 Ft ,1 In |
| Size Irregular | 36.09 Ft X 91.86 Ft |
| Size Total Text | 36.09 Ft X 91.86 Ft |
| Zoning Description | Residential |
Rooms
| Level | Type | Length | Width | Dimensions |
|---|---|---|---|---|
| Second Level | Primary Bedroom | 14’6” x 15’0” | ||
| Second Level | 4pc Ensuite Bath | Measurements not available | ||
| Second Level | Bedroom | 14’0” x 10’0” | ||
| Second Level | Bedroom | 10’8” x 11’6” | ||
| Second Level | 3pc Bathroom | Measurements not available | ||
| Second Level | Laundry Room | Measurements not available | ||
| Basement | Recreation Room | 24’0” x 15’0” | ||
| Basement | 3pc Ensuite Bath | Measurements not available | ||
| Basement | Storage | Measurements not available | ||
| Main Level | Foyer | Measurements not available | ||
| Main Level | 2pc Bathroom | Measurements not available | ||
| Main Level | Den | 10’9” x 9’0” | ||
| Main Level | Dining Room | 14’4” x 11’6” | ||
| Main Level | Great Room | 15’6” x 12’6” | ||
| Main Level | Kitchen | 13’10” x 21’0” | ||
| Other | Family Room | 17’6” x 16’0” |
https://www.realtor.ca/real-estate/26280508/117-robin-easey-avenue-ottawa-half-moon-bay
Contact Us
Contact us for more information

Yanping Mai
Broker
343 Preston Street, 11th Floor
Ottawa, Ontario K1S 1N4
(866) 530-7737
(647) 849-3180
www.exprealty.ca

