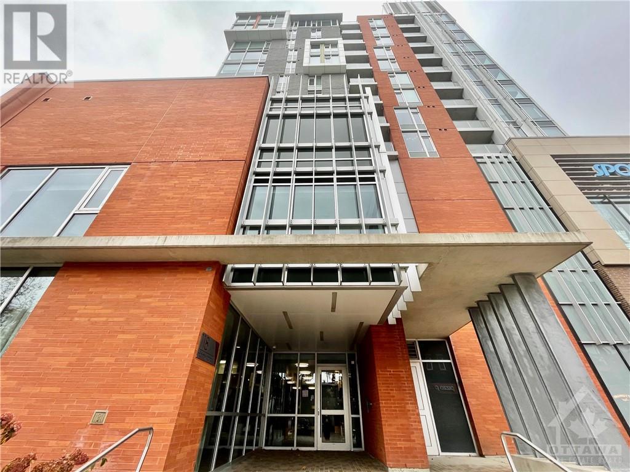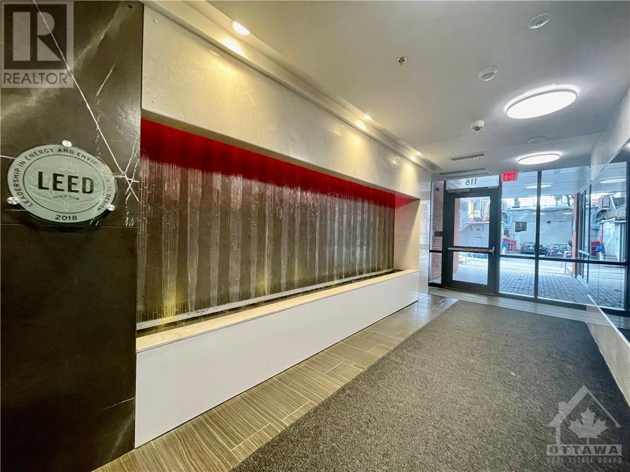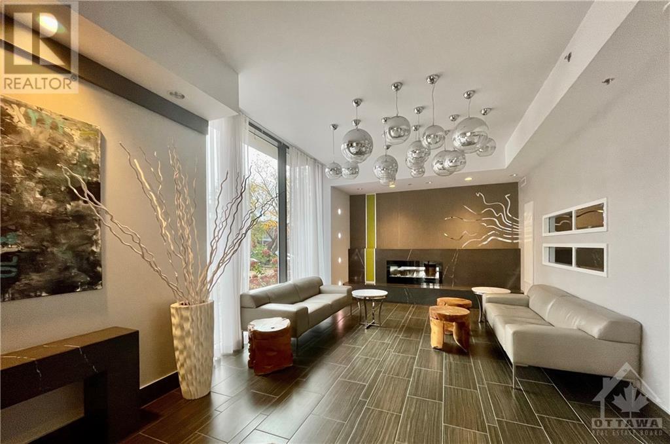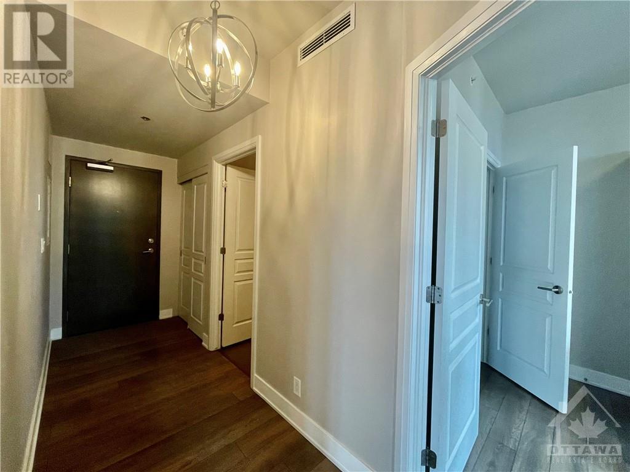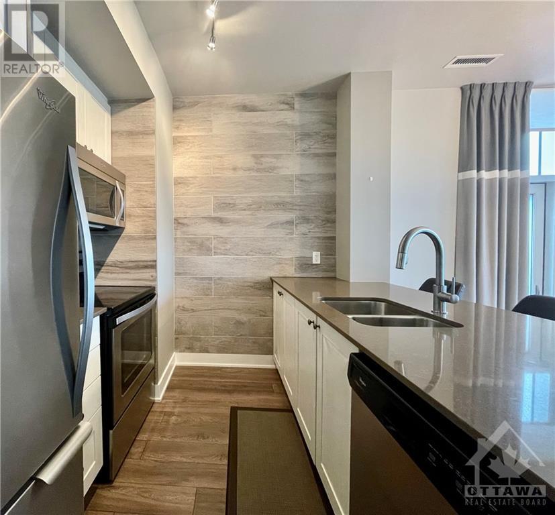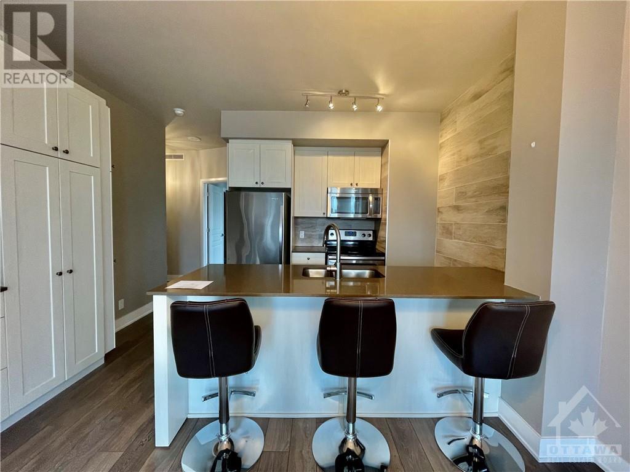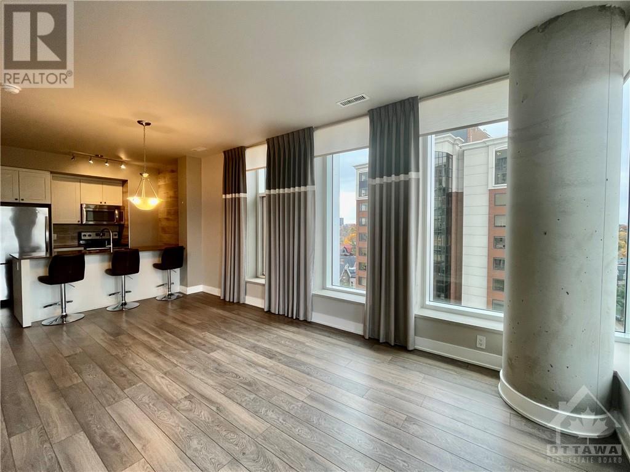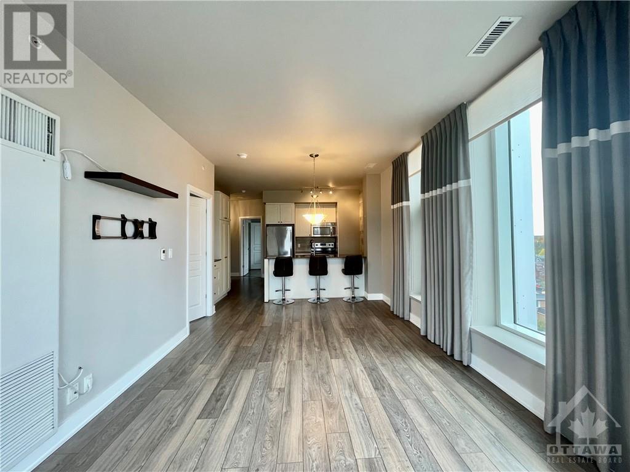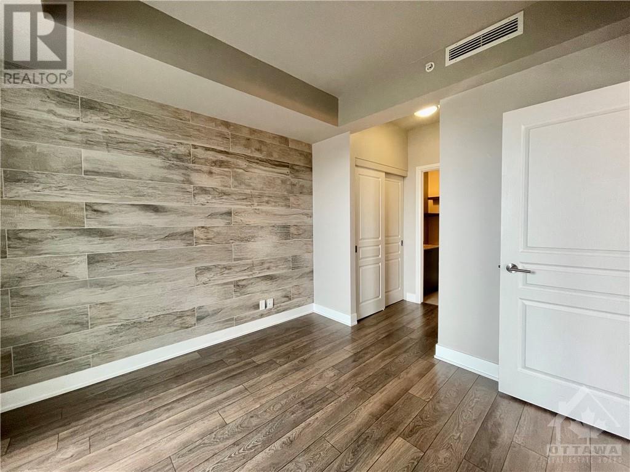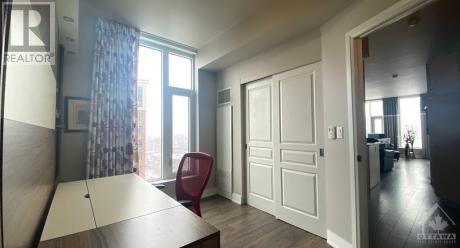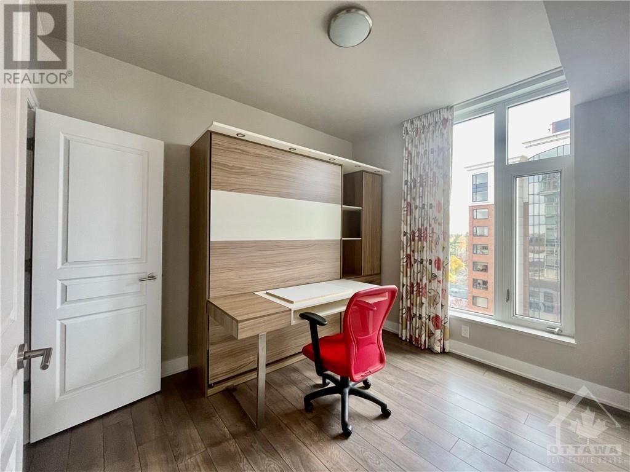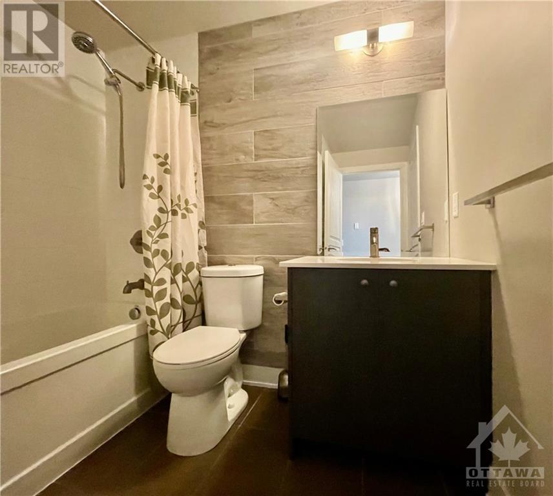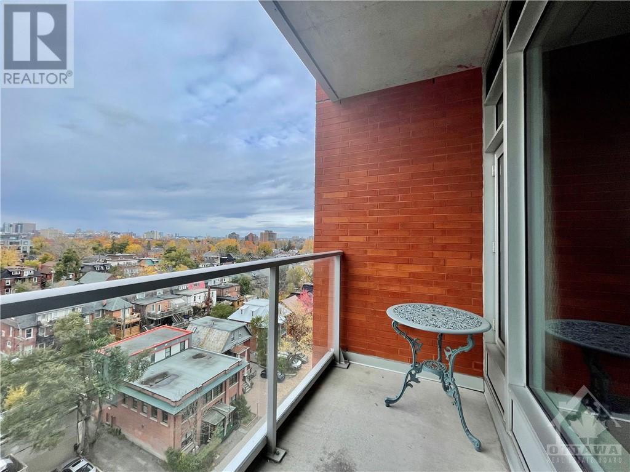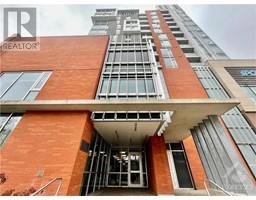118 Holmwood Avenue Unit#707 Ottawa, Ontario K1S 5J5
$3,395 Monthly
Ottawa, Glebe. Welcome to the "Vibe", Incredible location in the Landsdowne Park Redevelopment! This bright 2 bedroom, 2 full bathroom CORNER Unit Condominium is for rent! This Condo features a modern kitchen with ample counter space, breakfast bar and stainless steel appliances. Laminate and Ceramic throughout! The living room is spacious and offers loads of natural light. The primary bedroom has double closets and ensuite w/shower. Second bedroom offers a Murphy's bed. Both bedrooms are of good size. In-suite laundry. Balcony. Central Air. Includes one underground parking spot and storage locker. Fantastic amenities such as: Party room/Lounge, terrace with BBQ, meeting room and Fitness center. Dedicated EV Charger to the parking spot. Steps away from Whole Foods, Cineplex Cinemas VIP, TD Place, Restaurants, The farmer's market, The Rideau Canal and so much more. (id:50133)
Property Details
| MLS® Number | 1357493 |
| Property Type | Single Family |
| Neigbourhood | Glebe |
| Amenities Near By | Public Transit, Recreation Nearby, Shopping |
| Features | Corner Site, Elevator, Balcony |
| Parking Space Total | 1 |
Building
| Bathroom Total | 2 |
| Bedrooms Above Ground | 2 |
| Bedrooms Total | 2 |
| Amenities | Laundry - In Suite |
| Appliances | Refrigerator, Dishwasher, Dryer, Microwave, Stove, Washer |
| Basement Development | Not Applicable |
| Basement Type | None (not Applicable) |
| Constructed Date | 2014 |
| Cooling Type | Central Air Conditioning |
| Exterior Finish | Brick, Siding |
| Flooring Type | Laminate, Ceramic |
| Heating Fuel | Natural Gas |
| Heating Type | Forced Air |
| Stories Total | 1 |
| Type | Apartment |
| Utility Water | Municipal Water |
Parking
| Underground |
Land
| Acreage | No |
| Land Amenities | Public Transit, Recreation Nearby, Shopping |
| Sewer | Municipal Sewage System |
| Size Irregular | * Ft X * Ft |
| Size Total Text | * Ft X * Ft |
| Zoning Description | Residential |
Rooms
| Level | Type | Length | Width | Dimensions |
|---|---|---|---|---|
| Main Level | Foyer | Measurements not available | ||
| Main Level | Living Room | 16'8" x 10'9" | ||
| Main Level | Kitchen | 12'8" x 10'5" | ||
| Main Level | Primary Bedroom | 11'6" x 9'10" | ||
| Main Level | 3pc Ensuite Bath | Measurements not available | ||
| Main Level | Bedroom | 10'9" x 9'1" | ||
| Main Level | 3pc Ensuite Bath | Measurements not available | ||
| Main Level | Laundry Room | Measurements not available |
https://www.realtor.ca/real-estate/25975249/118-holmwood-avenue-unit707-ottawa-glebe
Contact Us
Contact us for more information
Daniel Dore
Salesperson
www.dorerentals.com
1803 St. Joseph Blvd, Unit 104
Ottawa, ON K1C 6E7
(613) 830-5555
(613) 841-9329

