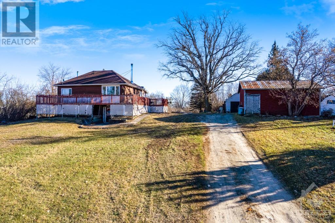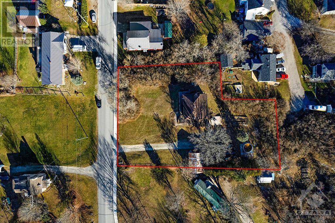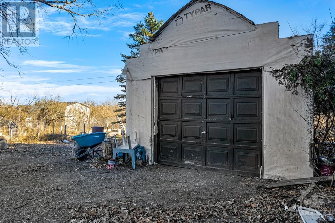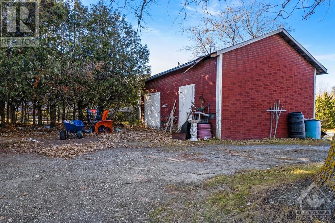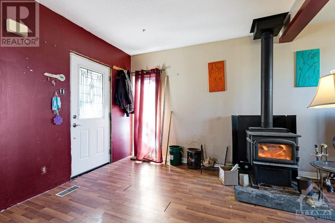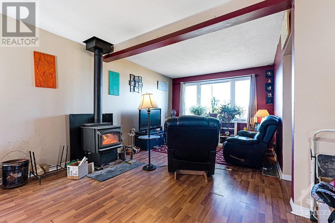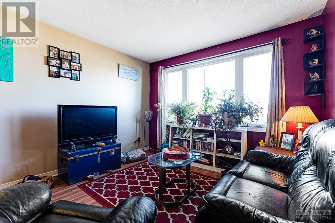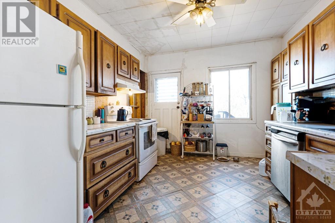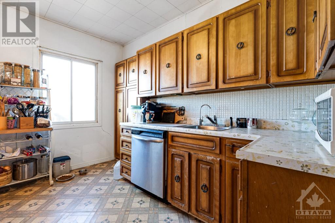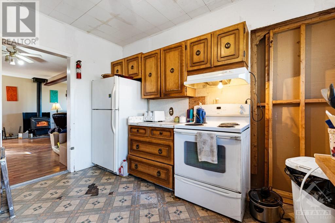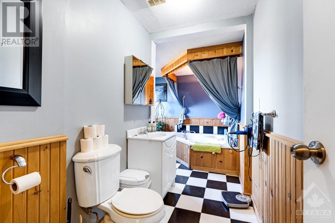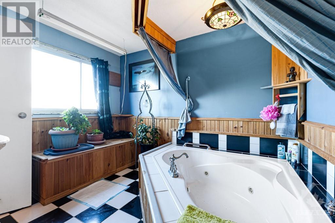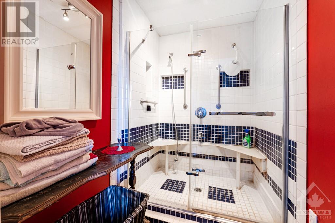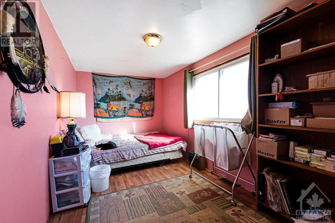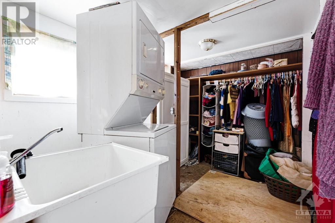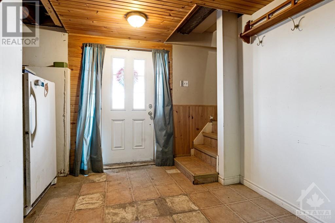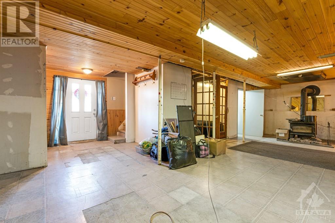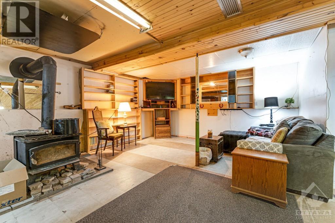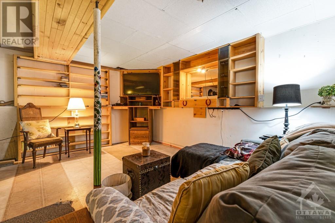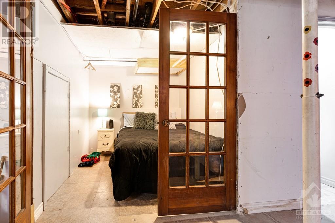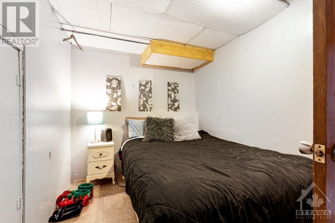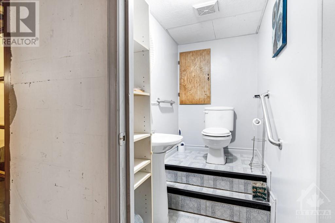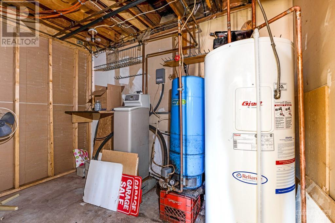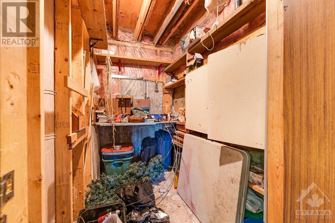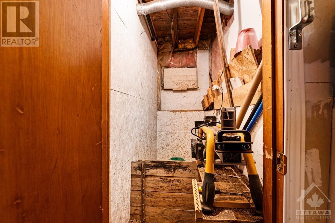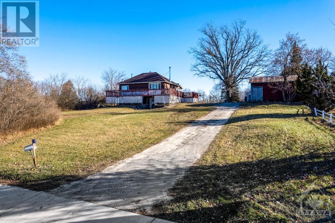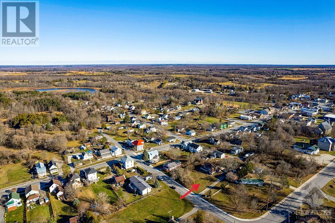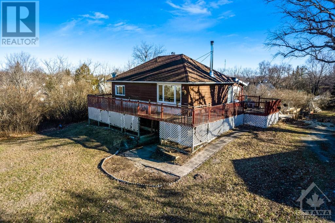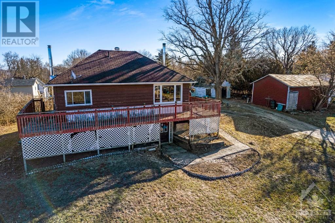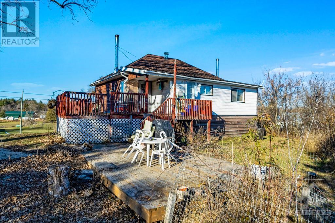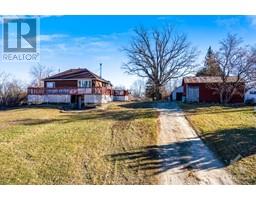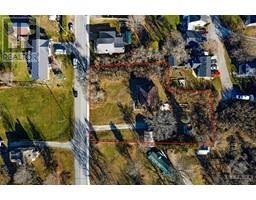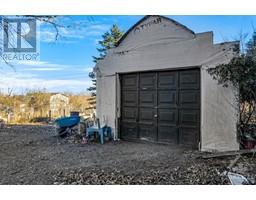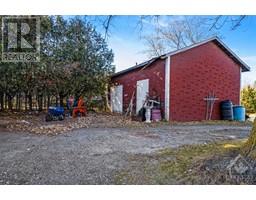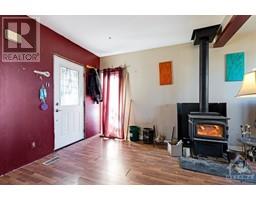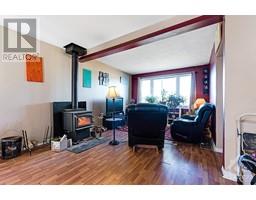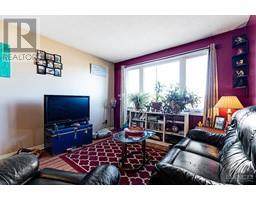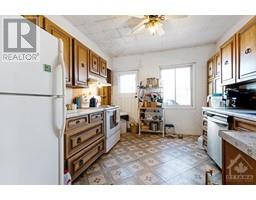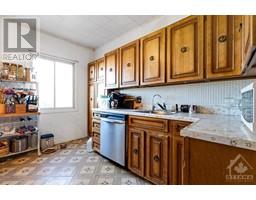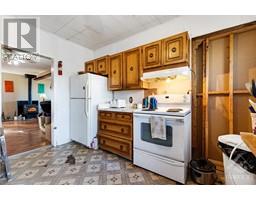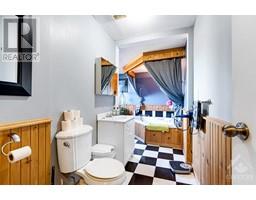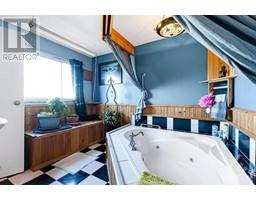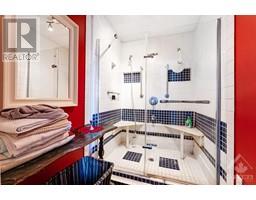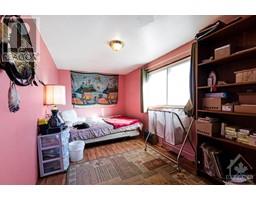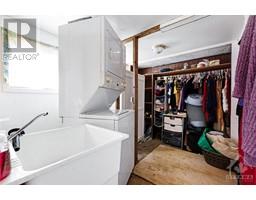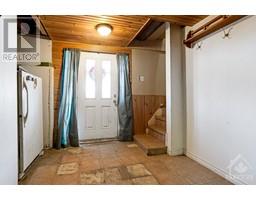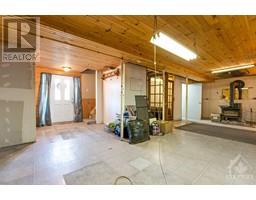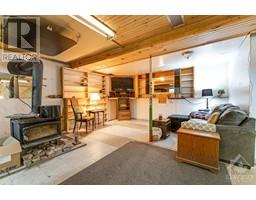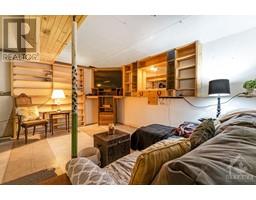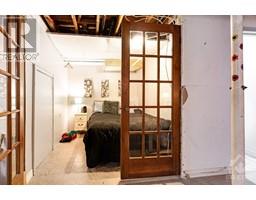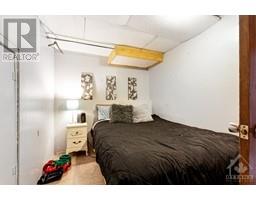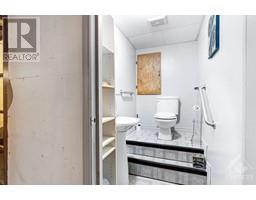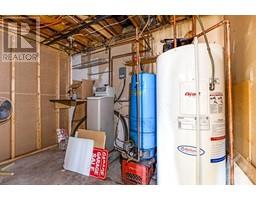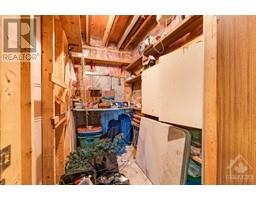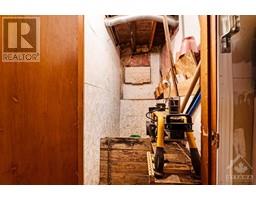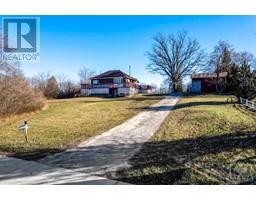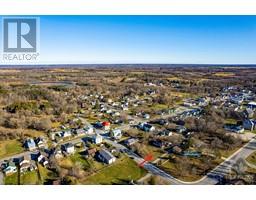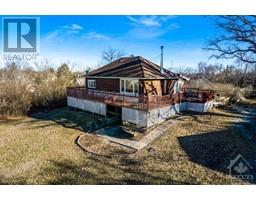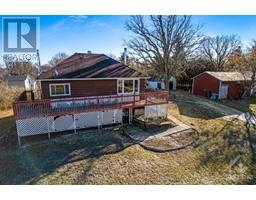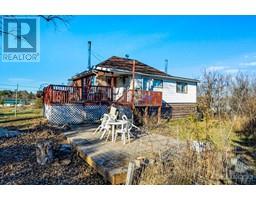118 North Street Lanark, Ontario K0G 1K0
$249,900
Nestled in a prime location, this bungalow with walkout basement offers convenient access to Lanark's vibrant offerings. Solid foundation laid in 2003 sets the stage for unlimited potential. The home has a walkout basement adding an extra dimension to the living space. Exterior entry ways through the laundry room, kitchen, dining/living room, or basement. The main floor features an open concept living and dining space along the primary bedroom with laundry room/ walk in closet. Main floor bathroom includes a corner two seater jetted tub and a separate room which features a walk in glass enclosed shower with two shower heads. Full lower level offers storage space and endless opportunities. Outside, see the sprawling wrap-around deck, an ideal space for unwinding or entertaining guests. The fenced yard ensures privacy, and a separate shed caters to additional storage needs. Enhancing the property's functionality is a detached 1-car garage, providing both convenience and secure parking. (id:50133)
Property Details
| MLS® Number | 1370400 |
| Property Type | Single Family |
| Neigbourhood | Lanark Village |
| Amenities Near By | Golf Nearby, Recreation Nearby |
| Features | Open Space |
| Parking Space Total | 12 |
| Pool Type | Above Ground Pool |
| Road Type | Paved Road |
| Structure | Deck |
Building
| Bathroom Total | 2 |
| Bedrooms Above Ground | 1 |
| Bedrooms Total | 1 |
| Appliances | Refrigerator, Dishwasher, Dryer, Hood Fan, Stove, Washer |
| Architectural Style | Bungalow |
| Basement Development | Partially Finished |
| Basement Type | Full (partially Finished) |
| Constructed Date | 2003 |
| Construction Material | Wood Frame |
| Construction Style Attachment | Detached |
| Cooling Type | None |
| Exterior Finish | Vinyl, Wood Siding |
| Fixture | Ceiling Fans |
| Flooring Type | Mixed Flooring, Laminate, Vinyl |
| Foundation Type | Poured Concrete |
| Half Bath Total | 1 |
| Heating Fuel | Wood |
| Heating Type | Other |
| Stories Total | 1 |
| Type | House |
| Utility Water | Drilled Well |
Parking
| Detached Garage | |
| Open | |
| Gravel |
Land
| Acreage | No |
| Fence Type | Fenced Yard |
| Land Amenities | Golf Nearby, Recreation Nearby |
| Sewer | Septic System |
| Size Depth | 128 Ft ,8 In |
| Size Frontage | 150 Ft ,8 In |
| Size Irregular | 0.62 |
| Size Total | 0.62 Ac |
| Size Total Text | 0.62 Ac |
| Zoning Description | R1 |
Rooms
| Level | Type | Length | Width | Dimensions |
|---|---|---|---|---|
| Lower Level | Recreation Room | 31'2" x 20'4" | ||
| Lower Level | Den | 8'3" x 7'8" | ||
| Lower Level | 2pc Bathroom | 6'2" x 3'9" | ||
| Lower Level | Storage | 7'6" x 4'9" | ||
| Lower Level | Utility Room | 10'4" x 6'6" | ||
| Main Level | Living Room | 11'8" x 10'6" | ||
| Main Level | Dining Room | 19'4" x 10'4" | ||
| Main Level | Kitchen | 11'6" x 10'4" | ||
| Main Level | 5pc Bathroom | 16'1" x 10'6" | ||
| Main Level | Primary Bedroom | 14'8" x 7'7" | ||
| Main Level | Laundry Room | 10'4" x 7'7" |
https://www.realtor.ca/real-estate/26323908/118-north-street-lanark-lanark-village
Contact Us
Contact us for more information

Stephanie Mols
Salesperson
stephanie-mols.c21.ca/
www.facebook.com/excuisiteservice.ca/
2733 Lancaster Road, Unit 121
Ottawa, Ontario K1B 0A9
(613) 317-2121
(613) 903-7703
www.c21synergy.ca

