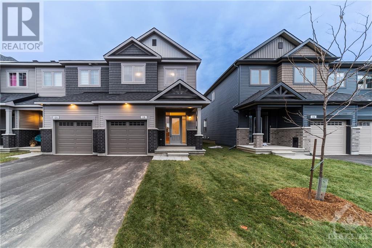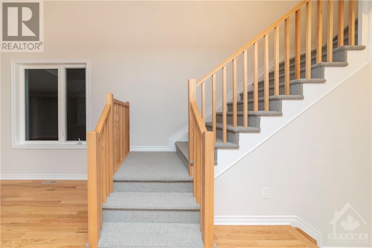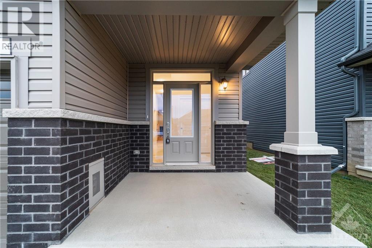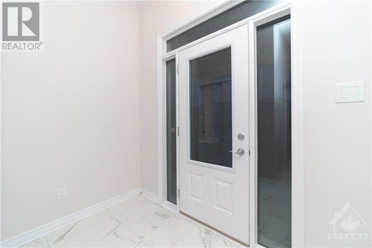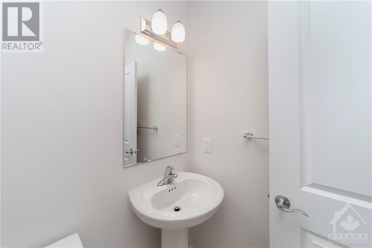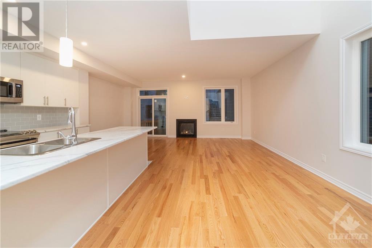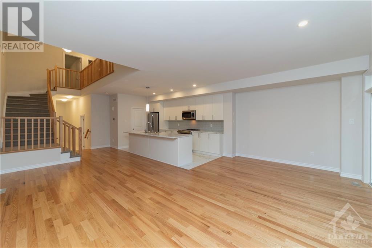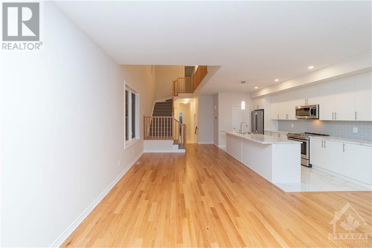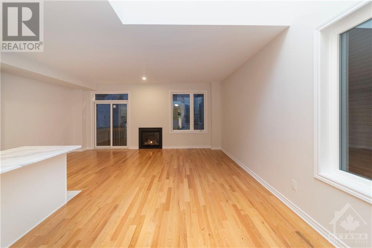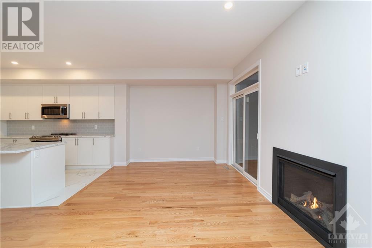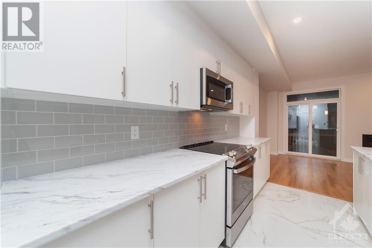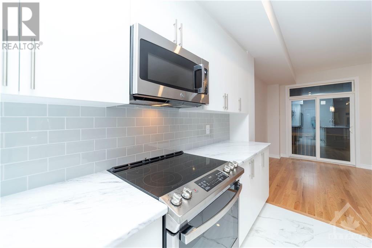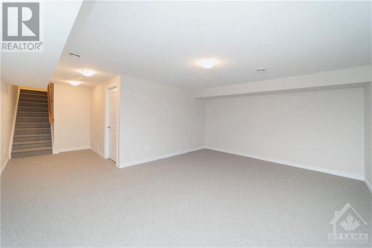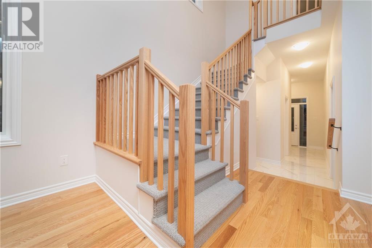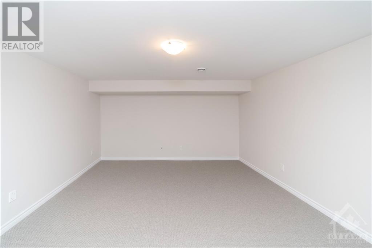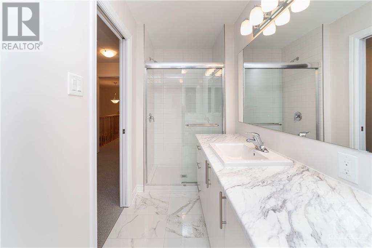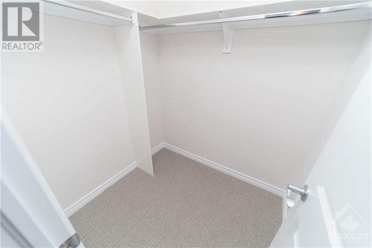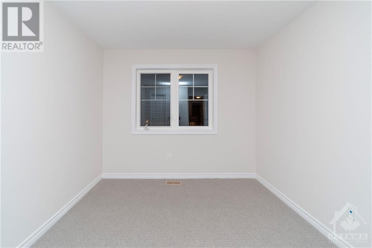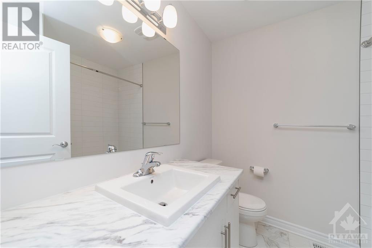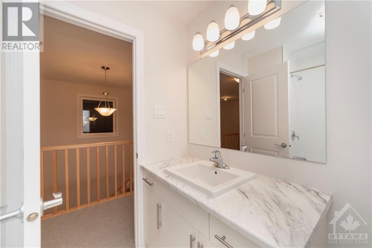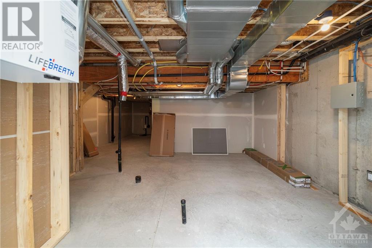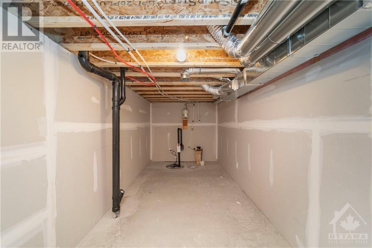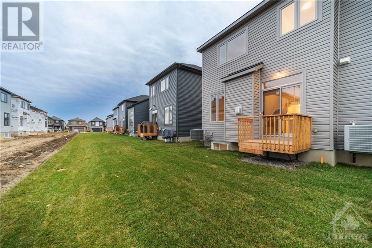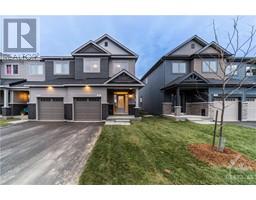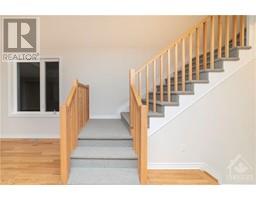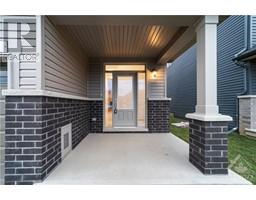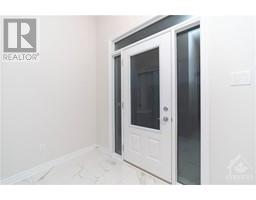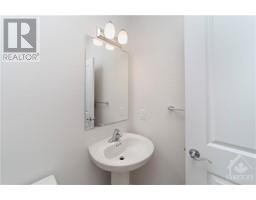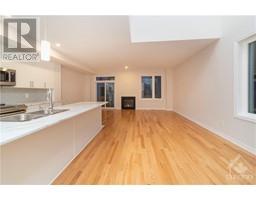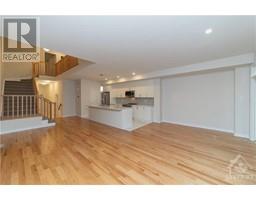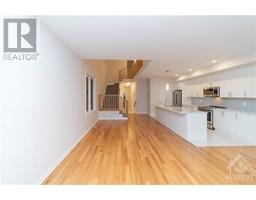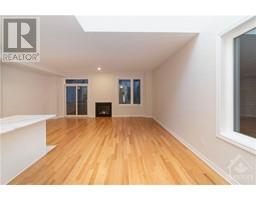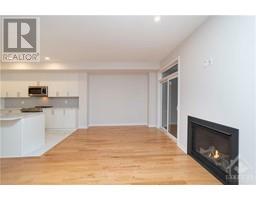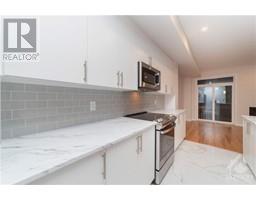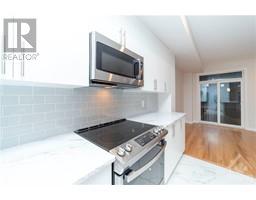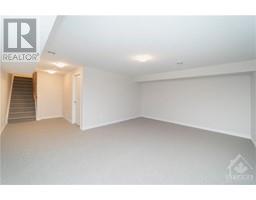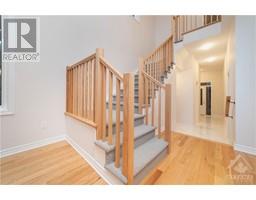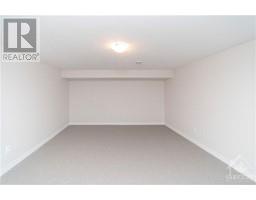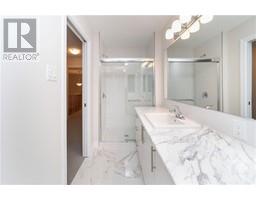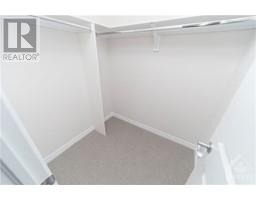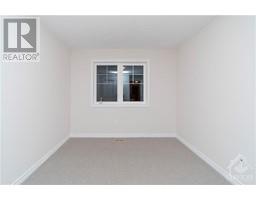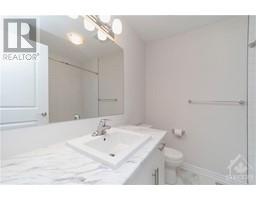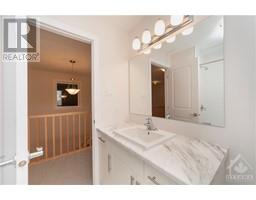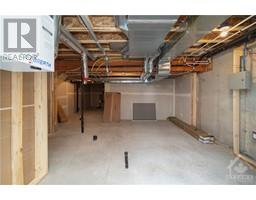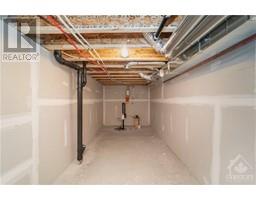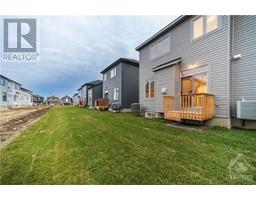118 Patchell Place Kemptville, Ontario K0G 1J0
$2,750 Monthly
Welcome to eQuinelle's Golf Course Community in Kemptville. This exceptional community has the option to join an amazing 20,000 sq.ft. Resident Club designed by award-winning architect Barry J. Hobin featuring amenities such as lounge/library, outdoor pool & well equipped gym. Executive style townhouse features open concept kitchen with a breakfast bar that can seat up to 5 . Elegant 18 ft ceiling in the dining room. Hardwood in Dining, Living Rooms & Kitchen, Ceramic flooring in entrance , Baths and plush carpet in the bedrooms. Spacious primary Bedroom with 3pc Ensuite & Walk in Closet. Enhance your recreational lifestyle by playing the beautiful 18-hole golf course, walking or biking the woodland trails, or paddle along the Rideau at sunset. Welcome home (id:50133)
Property Details
| MLS® Number | 1369651 |
| Property Type | Single Family |
| Neigbourhood | eQuinelle |
| Amenities Near By | Golf Nearby, Recreation Nearby, Shopping, Water Nearby |
| Parking Space Total | 2 |
Building
| Bathroom Total | 3 |
| Bedrooms Above Ground | 3 |
| Bedrooms Total | 3 |
| Amenities | Laundry - In Suite |
| Appliances | Refrigerator, Dishwasher, Dryer, Microwave Range Hood Combo, Stove, Washer |
| Basement Development | Finished |
| Basement Type | Full (finished) |
| Constructed Date | 2023 |
| Cooling Type | Central Air Conditioning |
| Exterior Finish | Brick, Siding |
| Fireplace Present | Yes |
| Fireplace Total | 1 |
| Flooring Type | Wall-to-wall Carpet, Mixed Flooring, Hardwood, Tile |
| Half Bath Total | 1 |
| Heating Fuel | Natural Gas |
| Heating Type | Forced Air |
| Stories Total | 2 |
| Type | Row / Townhouse |
| Utility Water | Municipal Water |
Parking
| Attached Garage | |
| Inside Entry | |
| Surfaced |
Land
| Acreage | No |
| Land Amenities | Golf Nearby, Recreation Nearby, Shopping, Water Nearby |
| Sewer | Municipal Sewage System |
| Size Depth | 105 Ft |
| Size Frontage | 25 Ft ,6 In |
| Size Irregular | 25.52 Ft X 104.99 Ft |
| Size Total Text | 25.52 Ft X 104.99 Ft |
| Zoning Description | Residential |
Rooms
| Level | Type | Length | Width | Dimensions |
|---|---|---|---|---|
| Second Level | Primary Bedroom | 13'9" x 12'10" | ||
| Second Level | 4pc Ensuite Bath | 15'1" x 4'11" | ||
| Second Level | Other | 7'5" x 6'8" | ||
| Second Level | Bedroom | 14'8" x 9'4" | ||
| Second Level | Other | 5'9" x 4'10" | ||
| Second Level | Bedroom | 13'1" x 9'4" | ||
| Second Level | 4pc Bathroom | 7'6" x 6'8" | ||
| Basement | Recreation Room | 17'8" x 13'10" | ||
| Main Level | Living Room/fireplace | 19'2" x 10'9" | ||
| Main Level | Dining Room | 10'8" x 9'10" | ||
| Main Level | Kitchen | 14'3" x 8'5" | ||
| Main Level | Mud Room | 9'11" x 6'1" | ||
| Main Level | 2pc Bathroom | 4'11" x 4'9" | ||
| Main Level | Pantry | 6'9" x 2'10" |
https://www.realtor.ca/real-estate/26293437/118-patchell-place-kemptville-equinelle
Contact Us
Contact us for more information
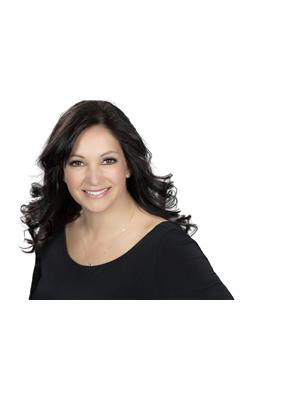
Susan Vacheresse
Salesperson
www.SusanAndMoe.com
5517 Hazeldean Road, Suite 1a
Ottawa, ON K2S 0P5
(613) 457-5000
(613) 482-9111
www.susanandmoe.com
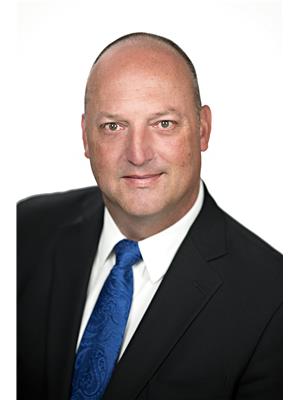
Moe Vacheresse
Broker of Record
www.SusanAndMoe.com
5517 Hazeldean Road, Suite 1a
Ottawa, ON K2S 0P5
(613) 457-5000
(613) 482-9111
www.susanandmoe.com

