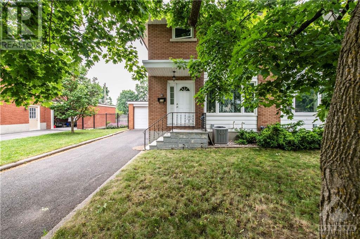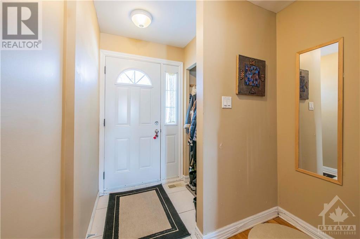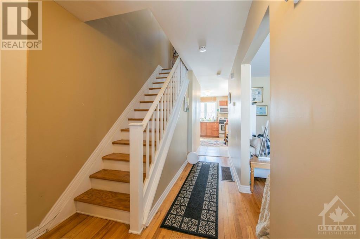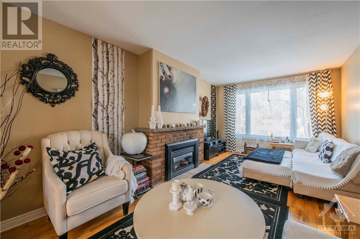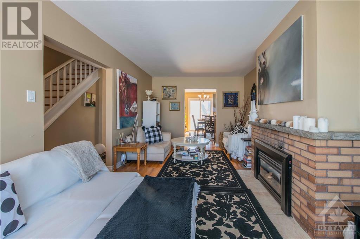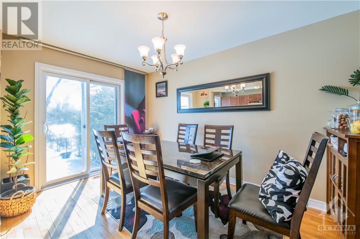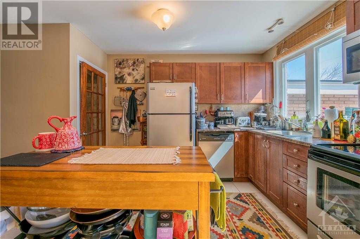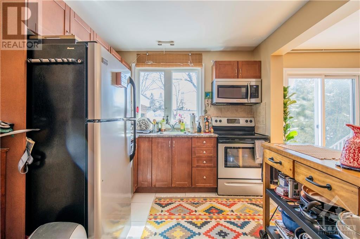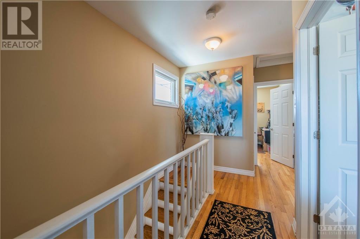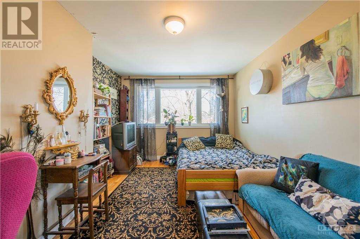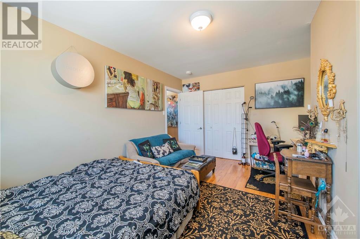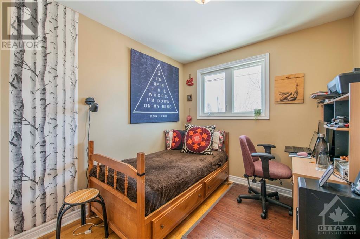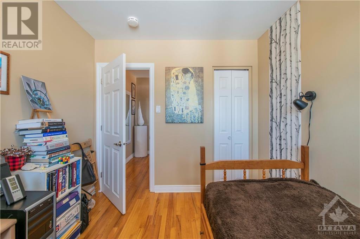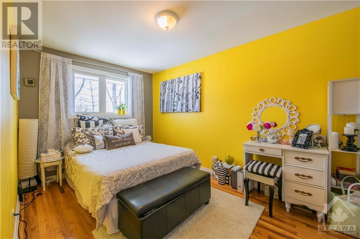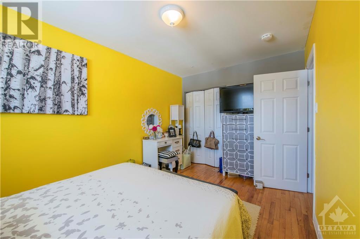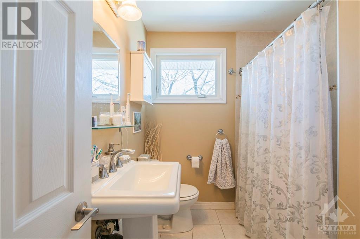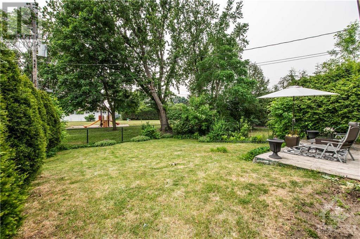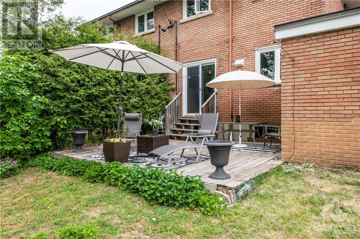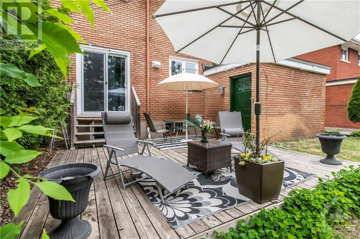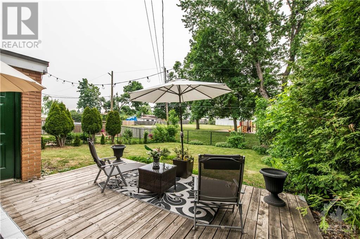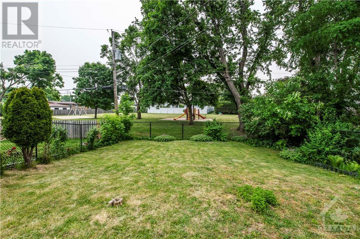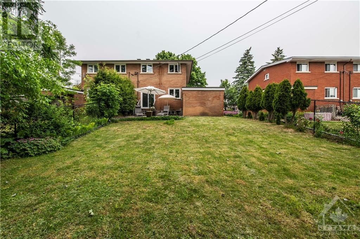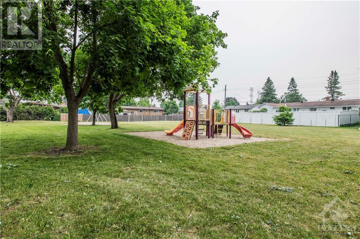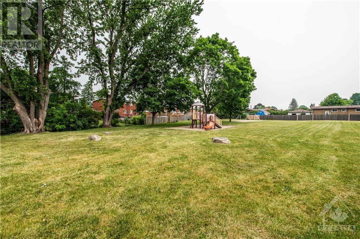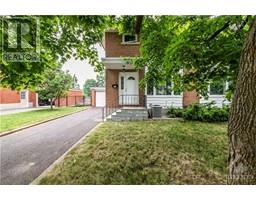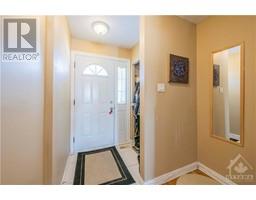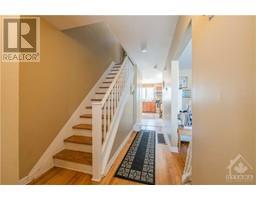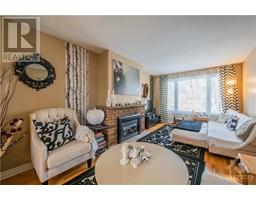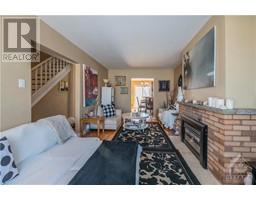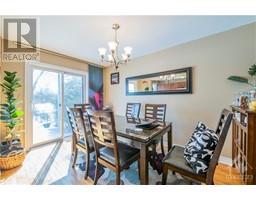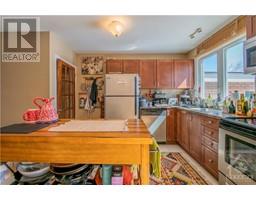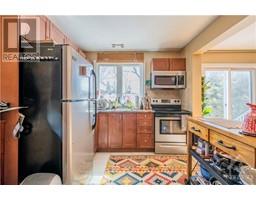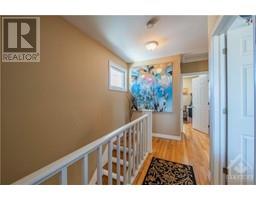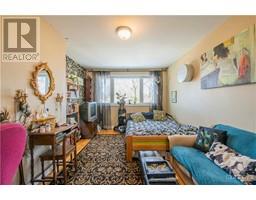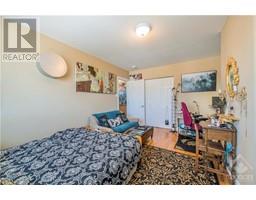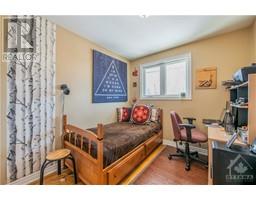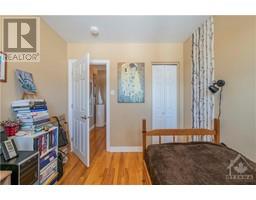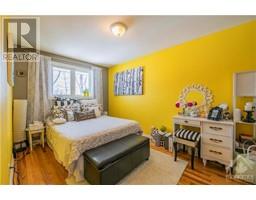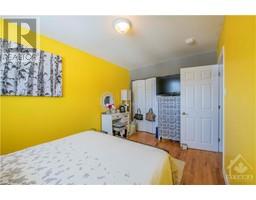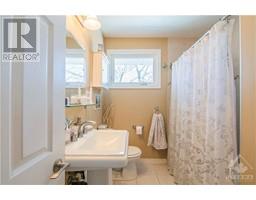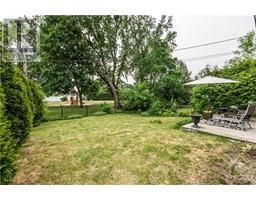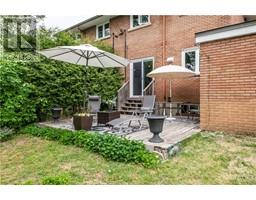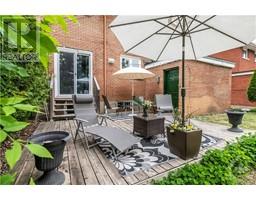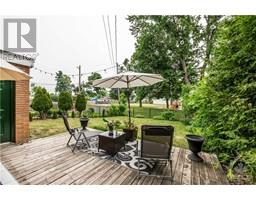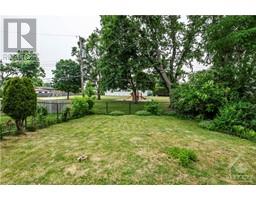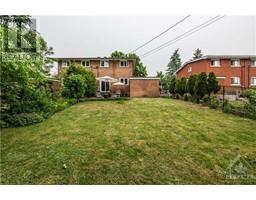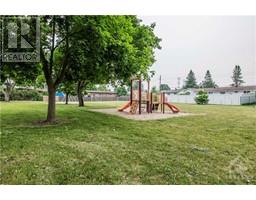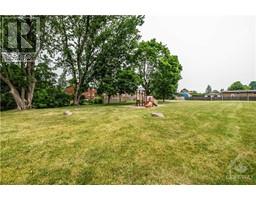118 Viewmount Drive Ottawa, Ontario K2G 3B7
$584,900
Now is your opportunity to own this rare semi-detached home in the heart of Nepean. This home is conveniently located within walking distance of top schools, shopping, transit and has no rear neighbours. The main level with its functional floor plan has a large kitchen with ample storage, a dining room, and a living room with a cozy wood fireplace. The second level ft, 3 generous bedrooms and a full bath. Side entrance direct to the unfinished basement is a bonus along with the large garage. This home is perfect for investors, first-time buyers and families! If you have been waiting to live centrally and want to put your own touches on a home at a great price then you won’t want to miss this one. Did we mention it backs onto a quiet and private City park? Plan to visit soon! (id:50133)
Property Details
| MLS® Number | 1367958 |
| Property Type | Single Family |
| Neigbourhood | Crestview/Meadowlands |
| Parking Space Total | 2 |
Building
| Bathroom Total | 1 |
| Bedrooms Above Ground | 3 |
| Bedrooms Total | 3 |
| Appliances | Refrigerator, Dryer, Microwave Range Hood Combo, Stove, Washer |
| Basement Development | Unfinished |
| Basement Type | Full (unfinished) |
| Constructed Date | 1965 |
| Construction Style Attachment | Semi-detached |
| Cooling Type | Central Air Conditioning |
| Exterior Finish | Brick, Siding |
| Flooring Type | Hardwood, Laminate, Tile |
| Foundation Type | Poured Concrete |
| Heating Fuel | Natural Gas |
| Heating Type | Forced Air |
| Stories Total | 2 |
| Type | House |
| Utility Water | Municipal Water |
Parking
| Attached Garage | |
| Surfaced |
Land
| Acreage | No |
| Sewer | Municipal Sewage System |
| Size Depth | 112 Ft |
| Size Frontage | 37 Ft |
| Size Irregular | 37 Ft X 112 Ft |
| Size Total Text | 37 Ft X 112 Ft |
| Zoning Description | R2m |
Rooms
| Level | Type | Length | Width | Dimensions |
|---|---|---|---|---|
| Second Level | Primary Bedroom | 15'7" x 10'10" | ||
| Second Level | Bedroom | 13'11" x 8'10" | ||
| Second Level | Bedroom | 9'5" x 8'7" | ||
| Second Level | Full Bathroom | Measurements not available | ||
| Basement | Family Room | 14'1" x 10'4" | ||
| Basement | Workshop | 17'10" x 14'8" | ||
| Basement | Laundry Room | Measurements not available | ||
| Main Level | Foyer | Measurements not available | ||
| Main Level | Living Room/fireplace | 17'9" x 10'10" | ||
| Main Level | Dining Room | 13'6" x 8'9" | ||
| Main Level | Kitchen | 13'0" x 8'8" |
https://www.realtor.ca/real-estate/26246272/118-viewmount-drive-ottawa-crestviewmeadowlands
Contact Us
Contact us for more information

Leo Grant
Broker
www.grantteam.com
www.facebook.com/grantteam
www.linkedin.com/in/leograntbroker
www.twitter.com/LeoGrant
384 Richmond Road
Ottawa, Ontario K2A 0E8
(613) 729-9090
(613) 729-9094
www.teamrealty.ca

Oliver Grant
Salesperson
www.grantteam.com
384 Richmond Road
Ottawa, Ontario K2A 0E8
(613) 729-9090
(613) 729-9094
www.teamrealty.ca

