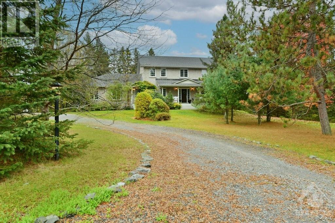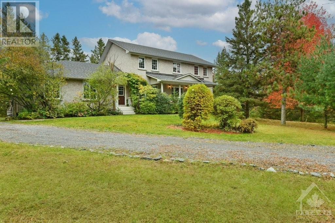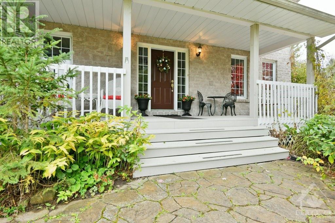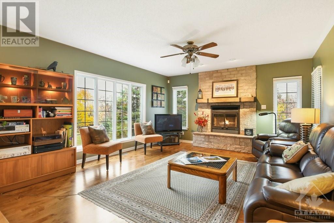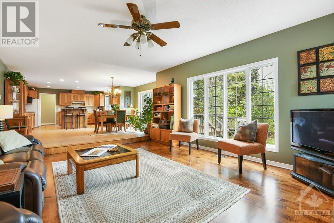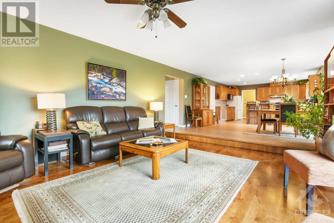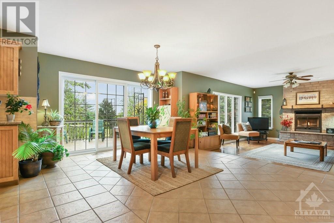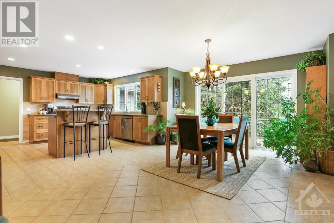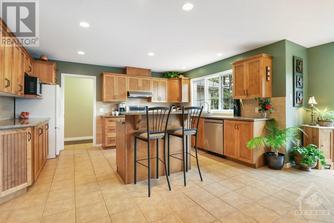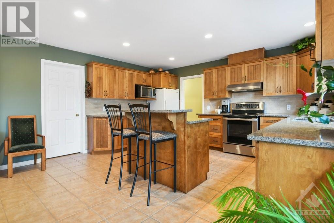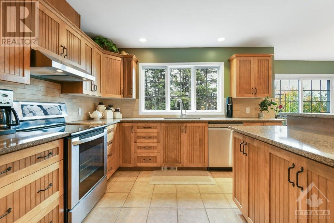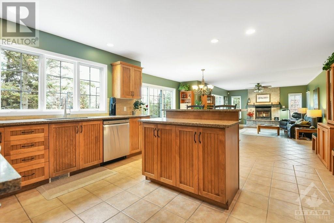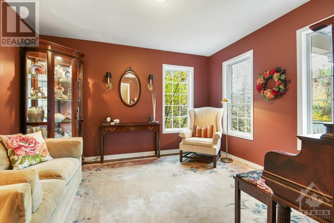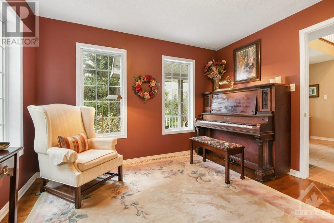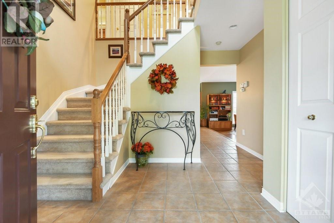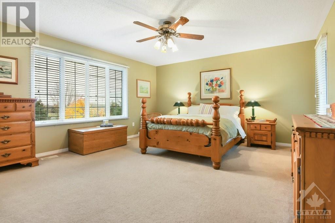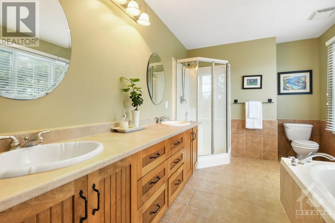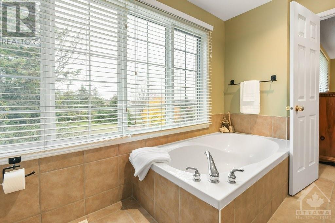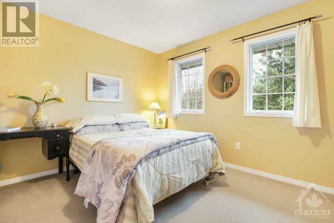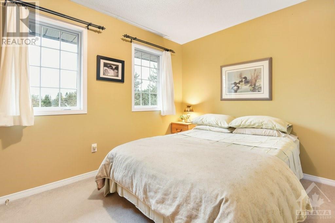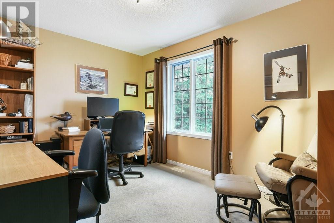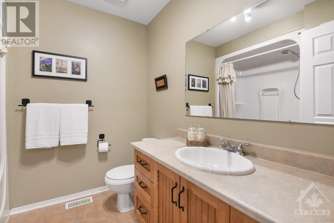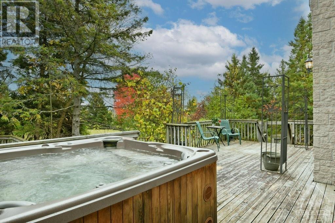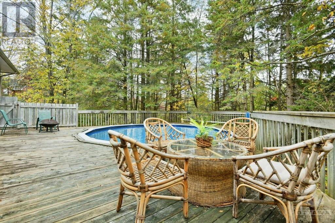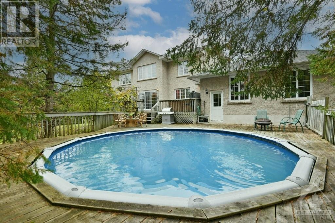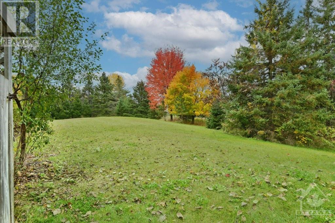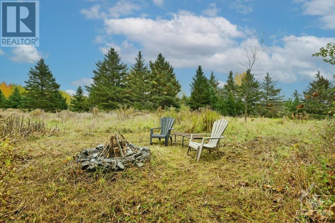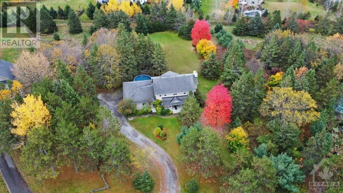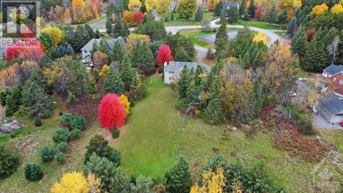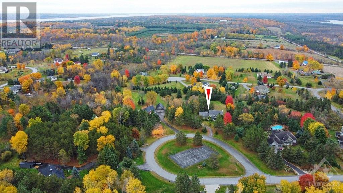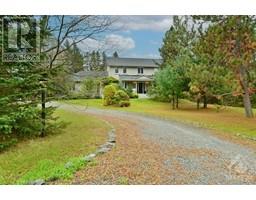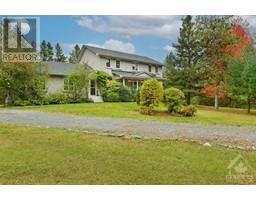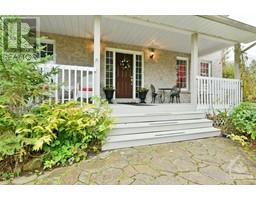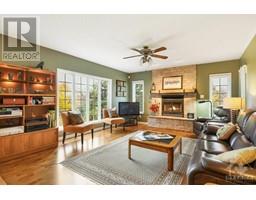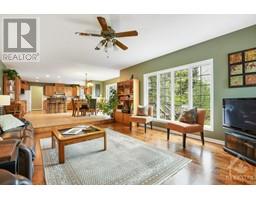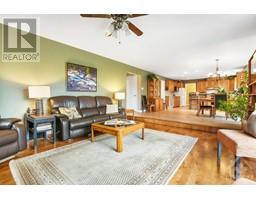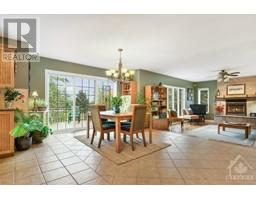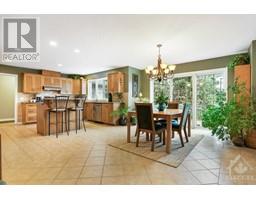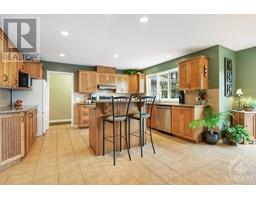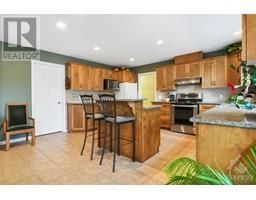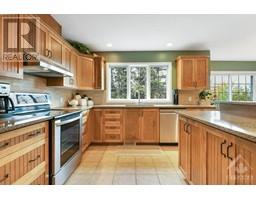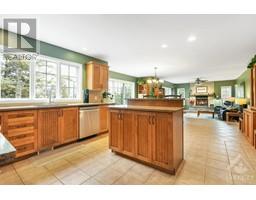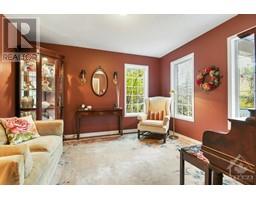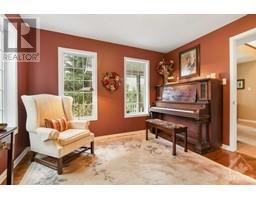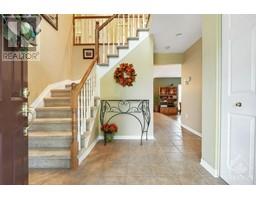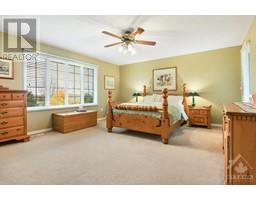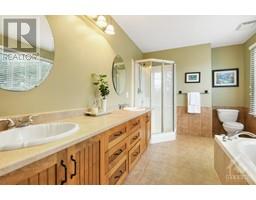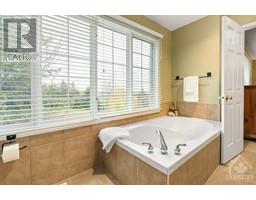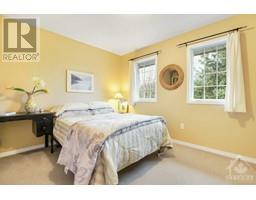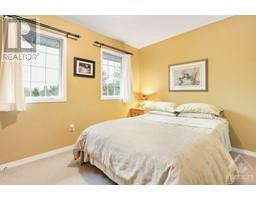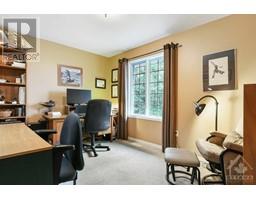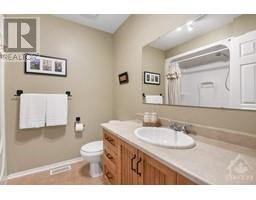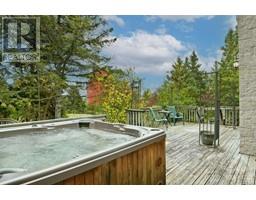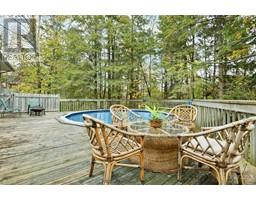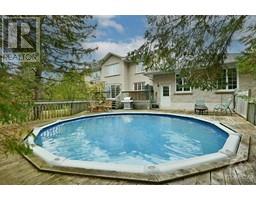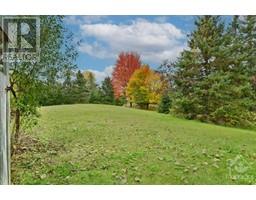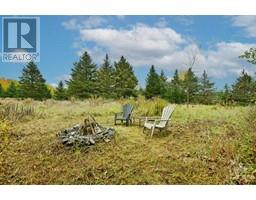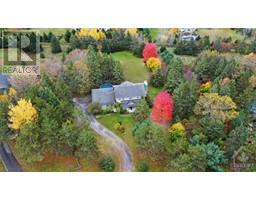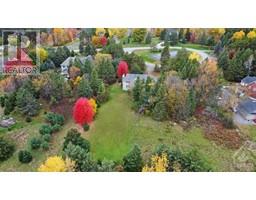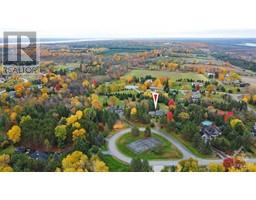119 Scotch Pine Grove Dunrobin, Ontario K0A 1T0
$1,099,000Maintenance, Other, See Remarks, Parcel of Tied Land
$50 Yearly
Maintenance, Other, See Remarks, Parcel of Tied Land
$50 YearlyQuality Custom Built Executive class 2 storey 4 bed, 3 bath home located on a premium lot with mature trees. Quiet, private location within exclusive rural development. The front veranda welcomes you into the open concept main level featuring a scrumptious culinary kitchen with abundance of hardwood cabinets, rambling granite countertops, island with breakfast counter & SS appliances. Sun-filled dinette with patio doors to rear deck, pool & hot tub. Sunken fam rm with wood burning stone ffp, rich hardwood flrs & tranquil views through the large picture window. Den/office with hdwd flrs, main flr laundry/mud rm, 2pc washroom. Upper level with 4 spacious bdrms with bright windows, primary bdrm has luxurious 5pc EN. with deep soaker tub & separate shower. Full basement unfinished. Oversized 3 car garage. Ideally located in Culzean Heights, near tennis courts, Ottawa River, parks & easy commute into Kanata. Annual assoc fee $50 for shared tennis court maintenance. 2603 sqft as per MPAC. (id:50133)
Property Details
| MLS® Number | 1366627 |
| Property Type | Single Family |
| Neigbourhood | Culzean Heights |
| Amenities Near By | Golf Nearby, Water Nearby |
| Communication Type | Internet Access |
| Features | Private Setting, Treed |
| Parking Space Total | 6 |
| Pool Type | Above Ground Pool |
Building
| Bathroom Total | 3 |
| Bedrooms Above Ground | 4 |
| Bedrooms Total | 4 |
| Appliances | Refrigerator, Dishwasher, Dryer, Hood Fan, Microwave, Stove, Washer, Alarm System, Hot Tub, Blinds |
| Basement Development | Unfinished |
| Basement Type | Full (unfinished) |
| Constructed Date | 2000 |
| Construction Style Attachment | Detached |
| Cooling Type | Central Air Conditioning, Air Exchanger |
| Exterior Finish | Stone |
| Fireplace Present | Yes |
| Fireplace Total | 1 |
| Fixture | Drapes/window Coverings |
| Flooring Type | Wall-to-wall Carpet, Hardwood, Ceramic |
| Foundation Type | Poured Concrete |
| Half Bath Total | 1 |
| Heating Fuel | Oil |
| Heating Type | Forced Air |
| Stories Total | 2 |
| Type | House |
| Utility Water | Drilled Well |
Parking
| Attached Garage | |
| Inside Entry |
Land
| Acreage | No |
| Land Amenities | Golf Nearby, Water Nearby |
| Sewer | Septic System |
| Size Depth | 525 Ft ,9 In |
| Size Frontage | 244 Ft ,4 In |
| Size Irregular | 244.31 Ft X 525.75 Ft (irregular Lot) |
| Size Total Text | 244.31 Ft X 525.75 Ft (irregular Lot) |
| Zoning Description | Residential |
Rooms
| Level | Type | Length | Width | Dimensions |
|---|---|---|---|---|
| Second Level | Primary Bedroom | 18'1" x 14'11" | ||
| Second Level | 5pc Ensuite Bath | 12'9" x 8'7" | ||
| Second Level | Other | 9'4" x 5'3" | ||
| Second Level | Bedroom | 12'3" x 12'0" | ||
| Second Level | Bedroom | 11'9" x 9'4" | ||
| Second Level | Bedroom | 15'1" x 12'0" | ||
| Second Level | 4pc Bathroom | 7'9" x 7'6" | ||
| Basement | Utility Room | 18'7" x 10'10" | ||
| Main Level | Foyer | 12'2" x 11'10" | ||
| Main Level | Living Room | 17'5" x 15'0" | ||
| Main Level | Dining Room | 18'0" x 12'10" | ||
| Main Level | Kitchen | 15'0" x 12'3" | ||
| Main Level | Den | 12'2" x 11'8" | ||
| Main Level | Mud Room | 25'8" x 4'5" | ||
| Main Level | Laundry Room | 12'3" x 6'11" | ||
| Main Level | 2pc Bathroom | 5'10" x 5'0" |
https://www.realtor.ca/real-estate/26241466/119-scotch-pine-grove-dunrobin-culzean-heights
Contact Us
Contact us for more information

Andy Oswald
Salesperson
www.andyoswald.ca
www.facebook.com/#!/Andyoswaldteam
ca.linkedin.com/pub/andy-oswald/10/353/b02/
twitter.com/#!/@andyoswaldteam
8221 Campeau Drive, Unit B
Kanata, Ontario K2T 0A2
(613) 755-2278
(613) 755-2279
www.innovationrealty.ca

Abhishek Bhateja
Salesperson
www.bhateja.ca
www.facebook.com/bhatejarealestate/
www.linkedin.com/in/abhishek-bhateja-92809079/
555 Legget Drive
Kanata, Ontario K2K 2X3
(613) 270-8200
(613) 270-0463
www.teamrealty.ca

