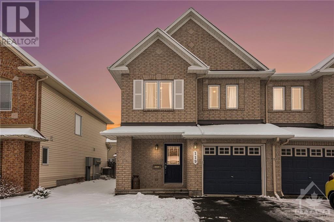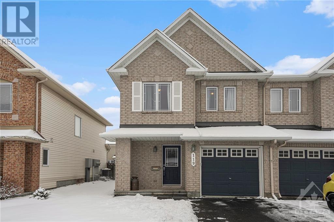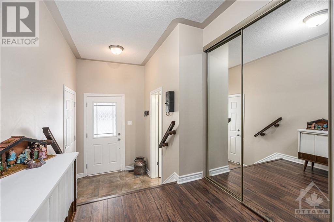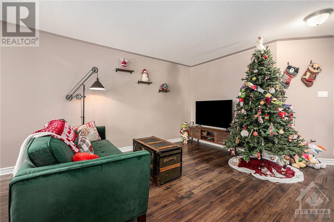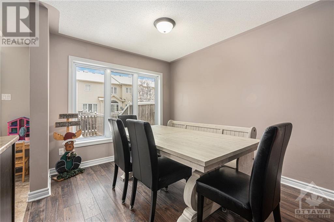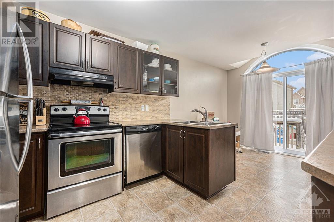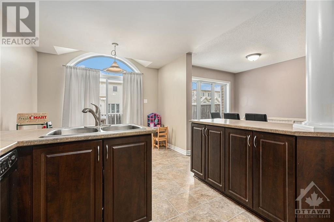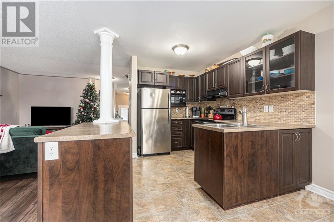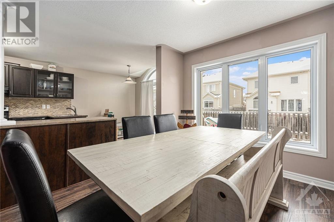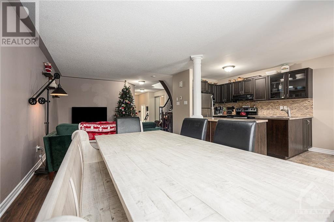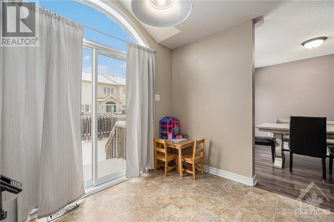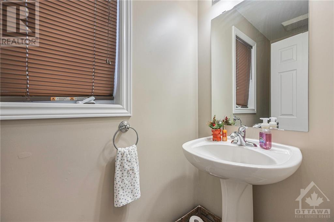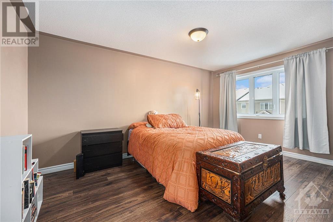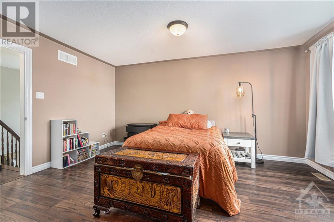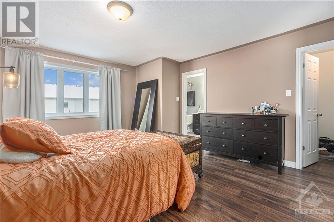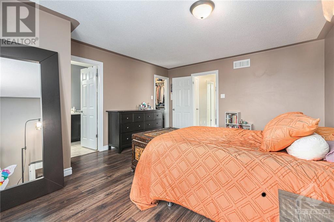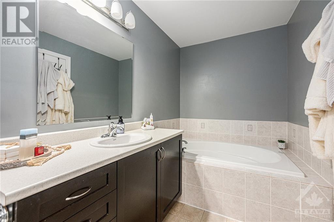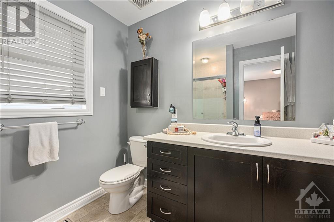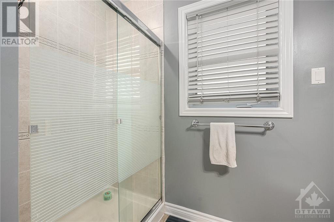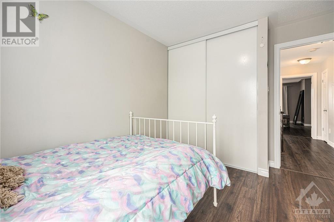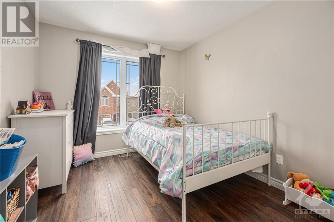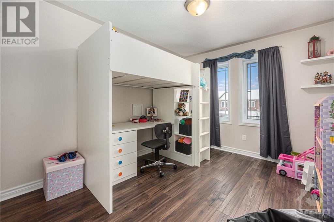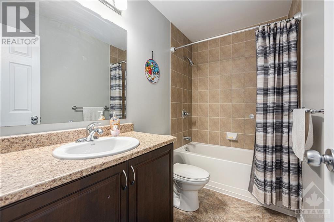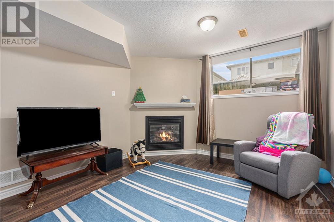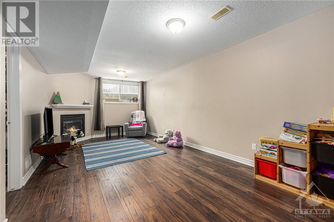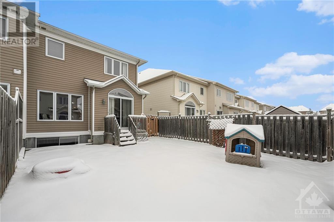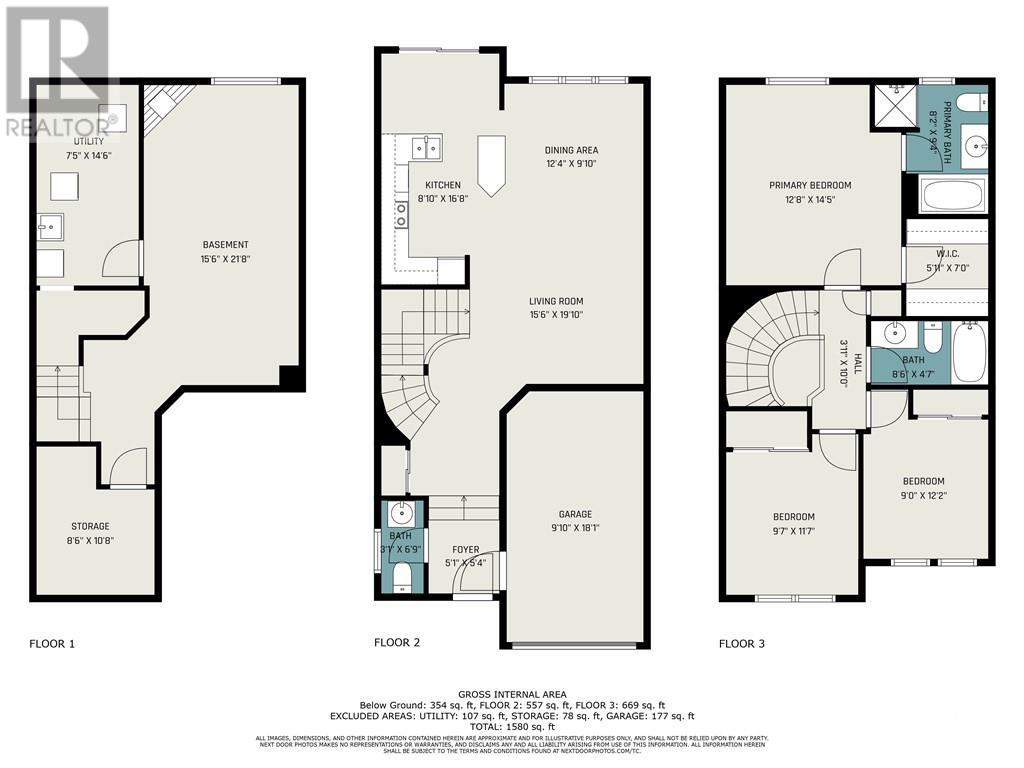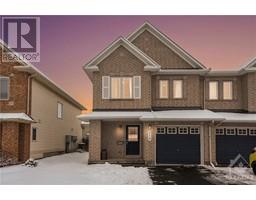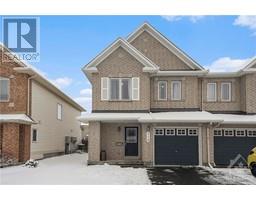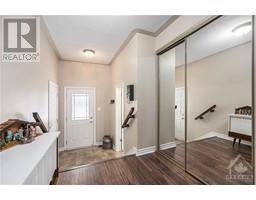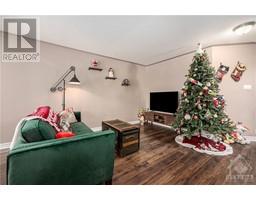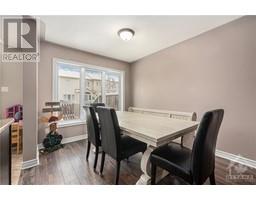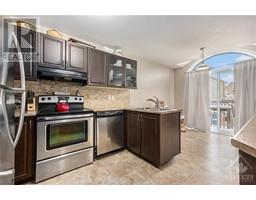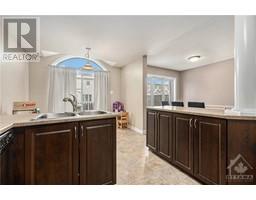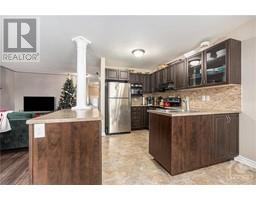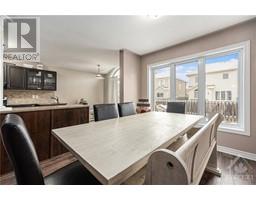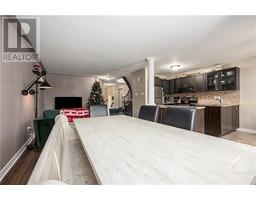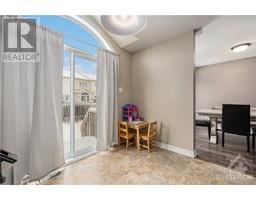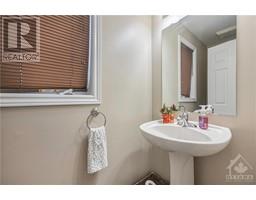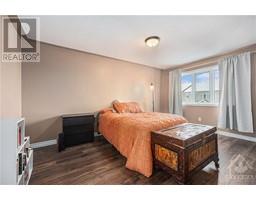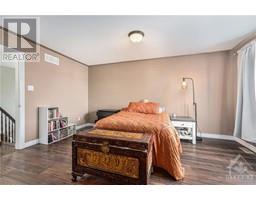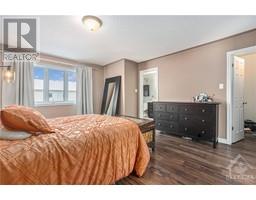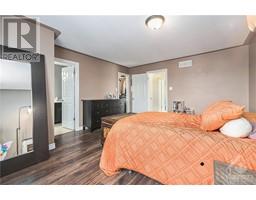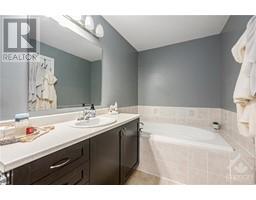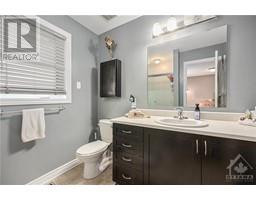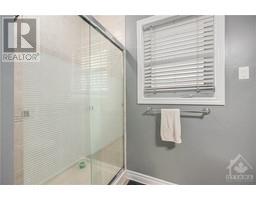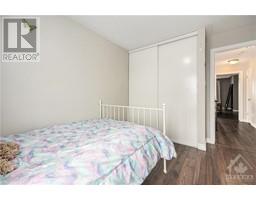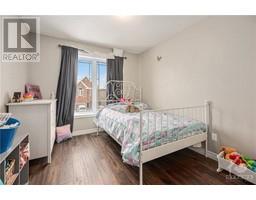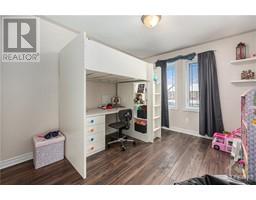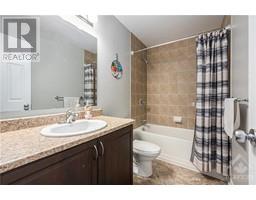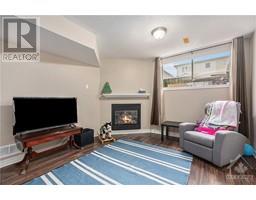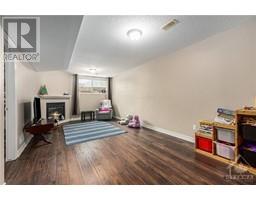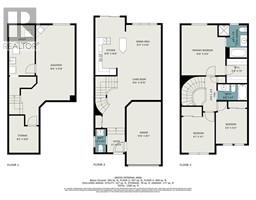119 Silvermoon Crescent Ottawa, Ontario K4A 0P5
$675,000
Welcome to this stunning end unit townhome with lots of natural light and rich finishes in the amazing community of Avalon in Orleans. On the main floor you will find a large open concept kitchen, dining and living room, a show stopper curved staircase and a spacious foyer. The second floor consist of a primary bedroom with a walk-in closet and a 4 piece ensuite bathroom, 2 amazingly sized additional bedrooms and a main bathroom. The fully finished basement is a great place for a large rec room, home gym or even an office space! The entire home is carpet free; luxury vinyl planks were installed for maximum durability. Enjoy your peaceful oversized end unit backyard as access to the middle units are on the opposite side. Picture yourself living here or invest as a landlord, this is a great opportunity! (id:50133)
Property Details
| MLS® Number | 1371224 |
| Property Type | Single Family |
| Neigbourhood | Orleans |
| Amenities Near By | Public Transit, Recreation Nearby, Shopping |
| Parking Space Total | 3 |
Building
| Bathroom Total | 3 |
| Bedrooms Above Ground | 3 |
| Bedrooms Total | 3 |
| Appliances | Refrigerator, Dishwasher, Dryer, Stove, Washer |
| Basement Development | Finished |
| Basement Type | Full (finished) |
| Constructed Date | 2010 |
| Cooling Type | Central Air Conditioning |
| Exterior Finish | Brick, Siding |
| Fireplace Present | Yes |
| Fireplace Total | 1 |
| Flooring Type | Vinyl |
| Foundation Type | Poured Concrete |
| Half Bath Total | 1 |
| Heating Fuel | Natural Gas |
| Heating Type | Forced Air |
| Stories Total | 2 |
| Type | Row / Townhouse |
| Utility Water | Municipal Water |
Parking
| Attached Garage |
Land
| Acreage | No |
| Land Amenities | Public Transit, Recreation Nearby, Shopping |
| Sewer | Municipal Sewage System |
| Size Depth | 98 Ft ,5 In |
| Size Frontage | 27 Ft |
| Size Irregular | 27.03 Ft X 98.43 Ft |
| Size Total Text | 27.03 Ft X 98.43 Ft |
| Zoning Description | Residential |
Rooms
| Level | Type | Length | Width | Dimensions |
|---|---|---|---|---|
| Second Level | Primary Bedroom | 12'8" x 14'5" | ||
| Second Level | 4pc Ensuite Bath | Measurements not available | ||
| Second Level | Other | Measurements not available | ||
| Second Level | 3pc Bathroom | Measurements not available | ||
| Second Level | Bedroom | 9'0" x 12'2" | ||
| Second Level | Bedroom | 9'7" x 11'7" | ||
| Basement | Recreation Room | 16'6" x 21'9" | ||
| Basement | Utility Room | Measurements not available | ||
| Basement | Storage | Measurements not available | ||
| Main Level | Foyer | 5'1" x 5'4" | ||
| Main Level | 2pc Bathroom | Measurements not available | ||
| Main Level | Living Room | 15'6" x 19'10" | ||
| Main Level | Dining Room | 12'4" x 9'10" | ||
| Main Level | Kitchen | 8'10" x 16'8" |
https://www.realtor.ca/real-estate/26342781/119-silvermoon-crescent-ottawa-orleans
Contact Us
Contact us for more information
Phil Xatruch
Salesperson
www.xrealestate.ca
1180 Place D'orleans Dr Unit 3
Ottawa, Ontario K1C 7K3
(613) 837-0000
(613) 837-0005
www.remaxaffiliates.ca

