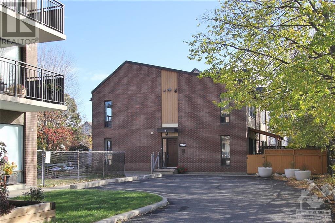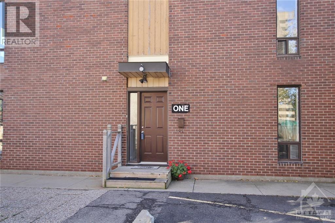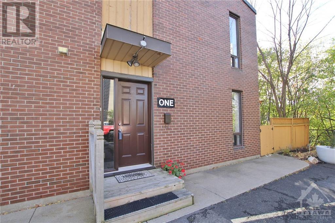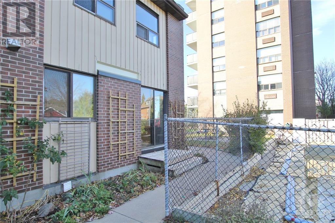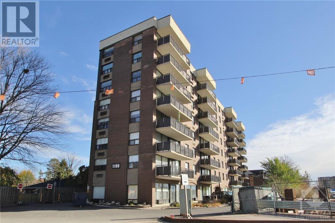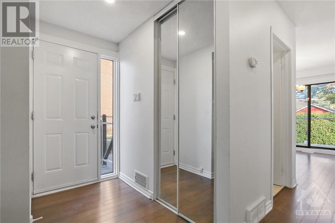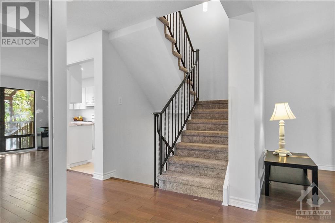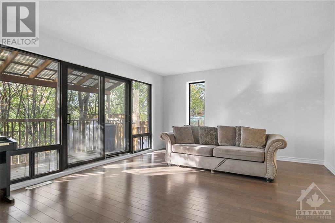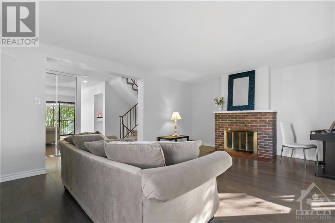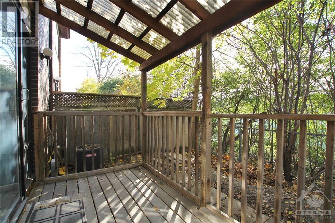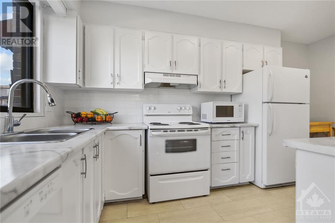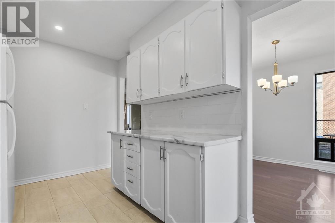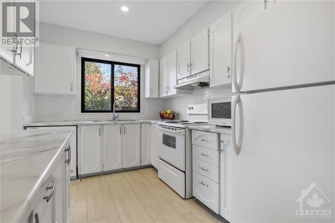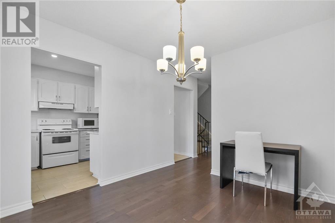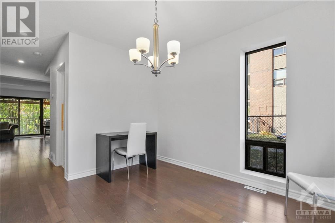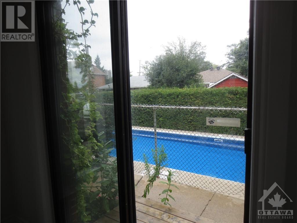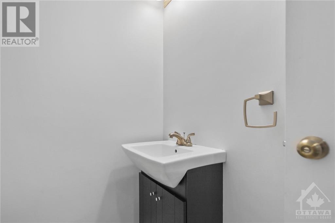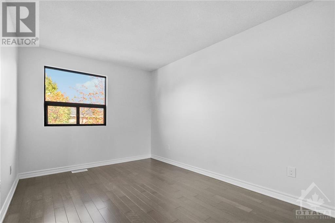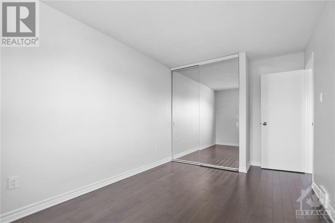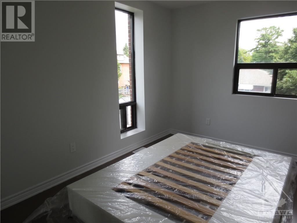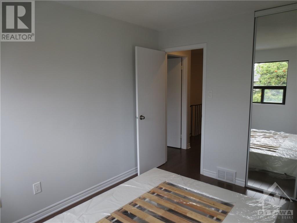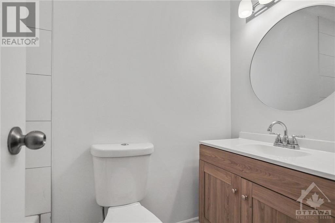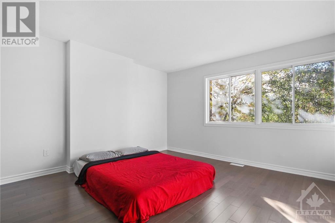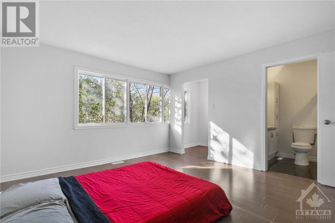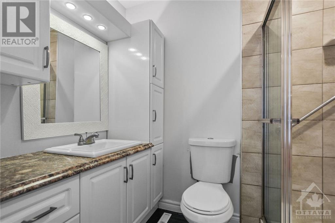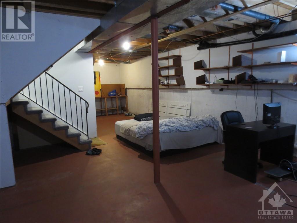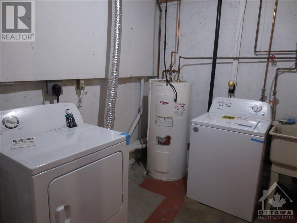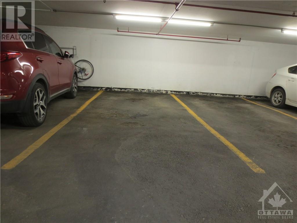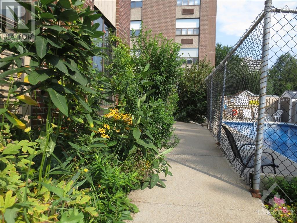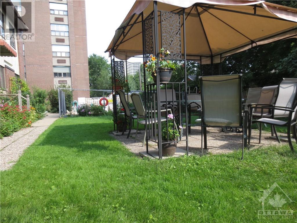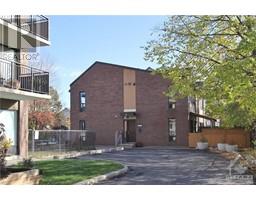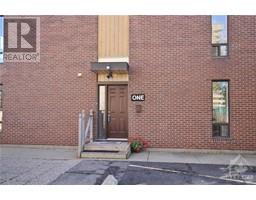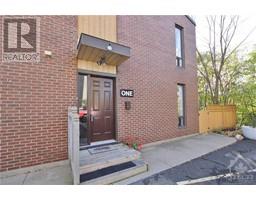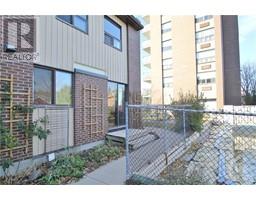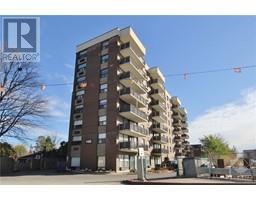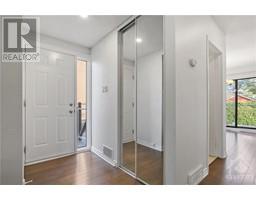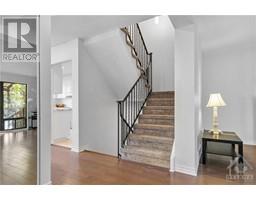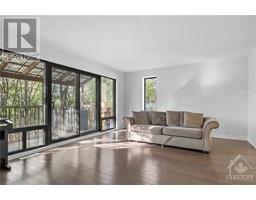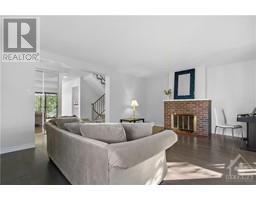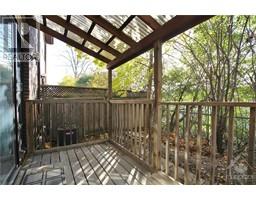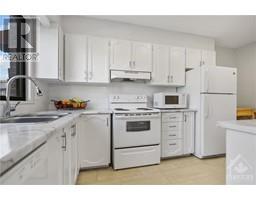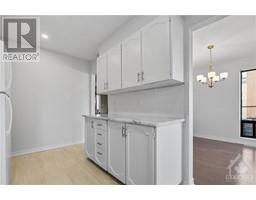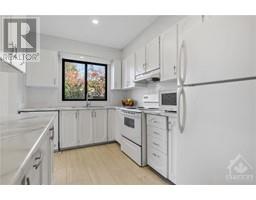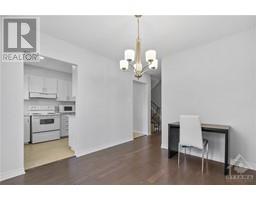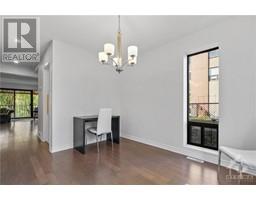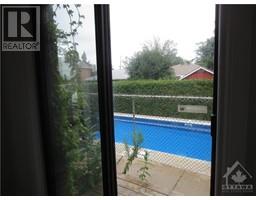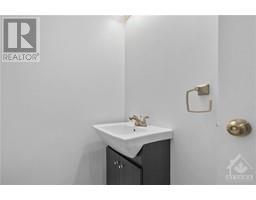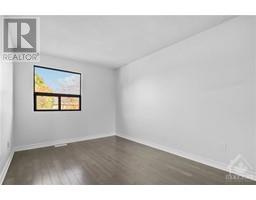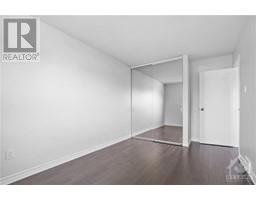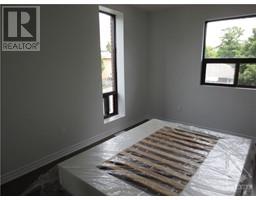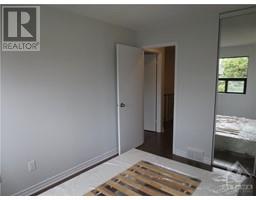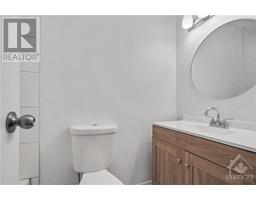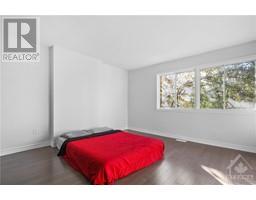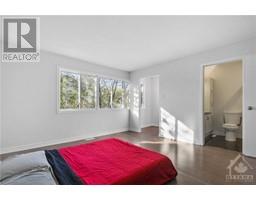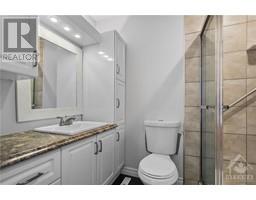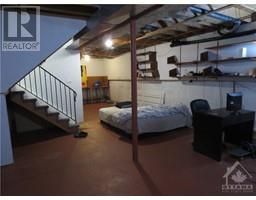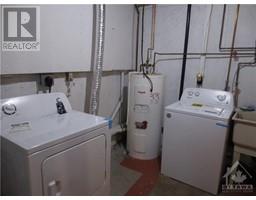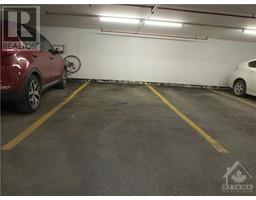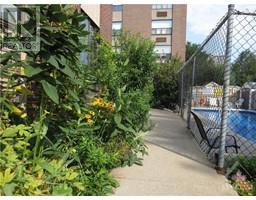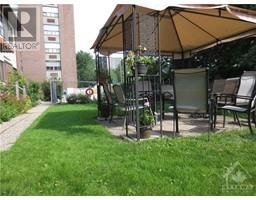1190 Richmond Road Unit#1 Ottawa, Ontario K2B 8J3
3 Bedroom
3 Bathroom
Fireplace
Outdoor Pool
Central Air Conditioning
Forced Air
$335,000Maintenance, Property Management, Caretaker, Heat, Electricity, Water, Other, See Remarks, Recreation Facilities
$1,282 Monthly
Maintenance, Property Management, Caretaker, Heat, Electricity, Water, Other, See Remarks, Recreation Facilities
$1,282 MonthlyComfortable home welcomes you to enjoy the location and the comforts. 3-bed, 3-bath is an awesome convenience. Mix of laminate, tile and carpet floors make for easy cleaning. The underground garage will shelter you from the cold weather in winter. Close to transit, shopping and other amenities. Please note that the Propane Tanks will be relocated to a common area at the expense of the Condo Corporation as per attachment. (id:50133)
Open House
This property has open houses!
November
18
Saturday
Starts at:
2:00 pm
Ends at:4:00 pm
Property Details
| MLS® Number | 1368890 |
| Property Type | Single Family |
| Neigbourhood | Woodroffe and Lincoln Heights |
| Amenities Near By | Public Transit, Shopping, Water Nearby |
| Community Features | Recreational Facilities, Pets Allowed |
| Parking Space Total | 1 |
| Pool Type | Outdoor Pool |
| Structure | Deck |
Building
| Bathroom Total | 3 |
| Bedrooms Above Ground | 3 |
| Bedrooms Total | 3 |
| Amenities | Laundry - In Suite |
| Appliances | Refrigerator, Dishwasher, Dryer, Hood Fan, Stove, Washer |
| Basement Development | Unfinished |
| Basement Type | Full (unfinished) |
| Constructed Date | 1977 |
| Construction Style Attachment | Semi-detached |
| Cooling Type | Central Air Conditioning |
| Exterior Finish | Brick, Wood |
| Fire Protection | Smoke Detectors |
| Fireplace Present | Yes |
| Fireplace Total | 1 |
| Flooring Type | Mixed Flooring, Laminate, Tile |
| Foundation Type | Poured Concrete |
| Half Bath Total | 1 |
| Heating Fuel | Propane |
| Heating Type | Forced Air |
| Stories Total | 2 |
| Type | House |
| Utility Water | Municipal Water |
Parking
| Underground |
Land
| Acreage | No |
| Land Amenities | Public Transit, Shopping, Water Nearby |
| Sewer | Municipal Sewage System |
| Zoning Description | Residential |
Rooms
| Level | Type | Length | Width | Dimensions |
|---|---|---|---|---|
| Second Level | Primary Bedroom | 14'0" x 13'0" | ||
| Second Level | Bedroom | 11'0" x 9'0" | ||
| Second Level | Bedroom | 14'1" x 9'1" | ||
| Second Level | 4pc Ensuite Bath | 7'5" x 5'1" | ||
| Second Level | Full Bathroom | 7'8" x 4'11" | ||
| Second Level | Other | 6'5" x 5'0" | ||
| Second Level | Foyer | 10'5" x 3'5" | ||
| Basement | Laundry Room | Measurements not available | ||
| Main Level | Dining Room | 11'4" x 9'11" | ||
| Main Level | Kitchen | 14'11" x 8'4" | ||
| Main Level | Partial Bathroom | 6'11" x 5'6" | ||
| Main Level | Living Room | 18'0" x 14'0" | ||
| Main Level | Foyer | 5'6" x 6'11" | ||
| Main Level | 2pc Bathroom | 6'2" x 5'6" |
Contact Us
Contact us for more information

Faiz Versey
Broker
www.youtube.com/embed/h-lkW5q-BOc
Royal LePage Team Realty
1723 Carling Avenue, Suite 1
Ottawa, Ontario K2A 1C8
1723 Carling Avenue, Suite 1
Ottawa, Ontario K2A 1C8
(613) 725-1171
(613) 725-3323
www.teamrealty.ca

