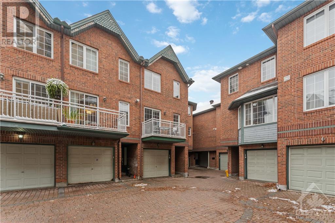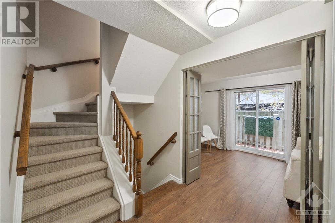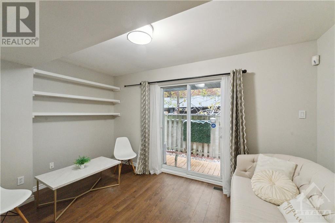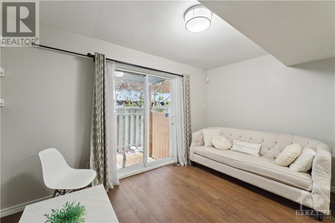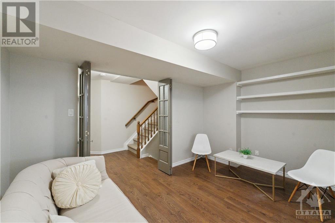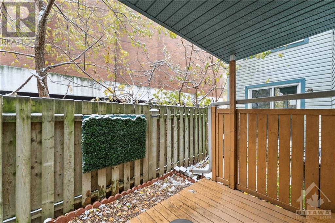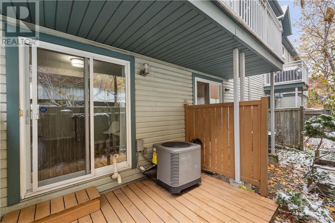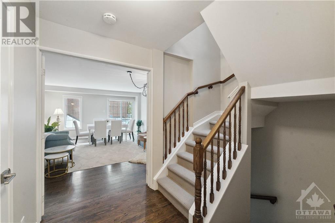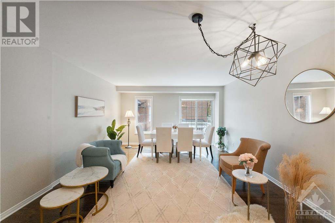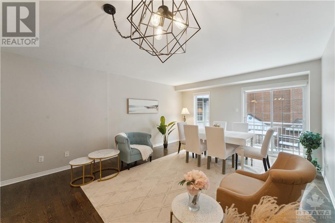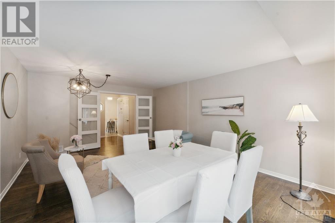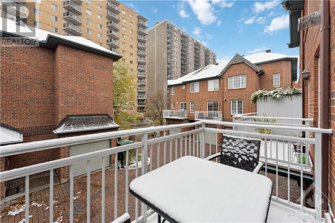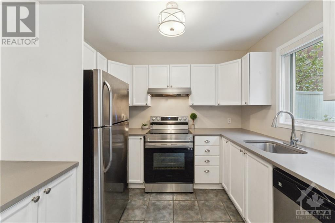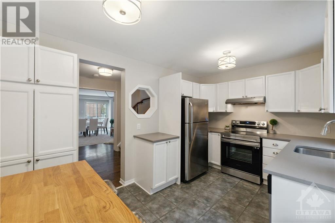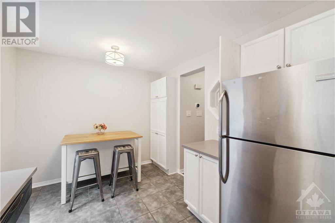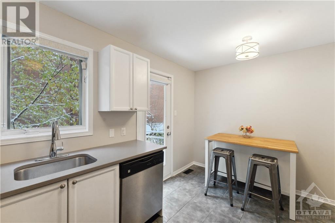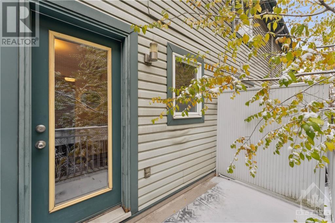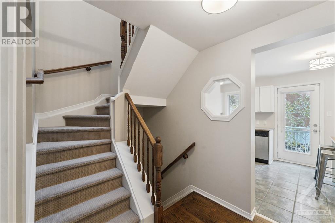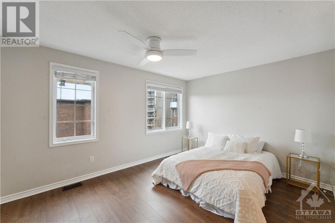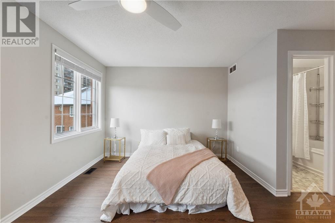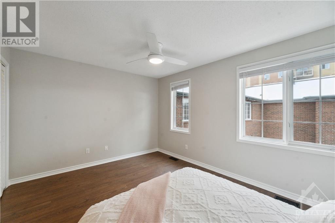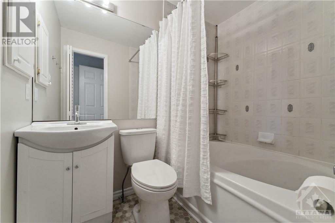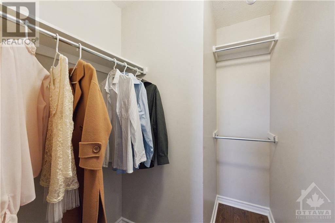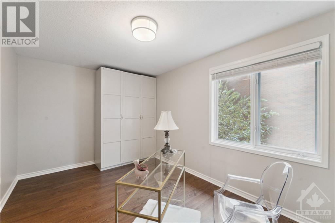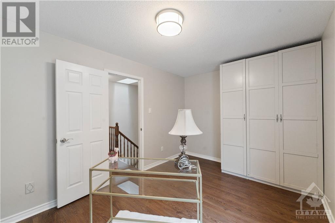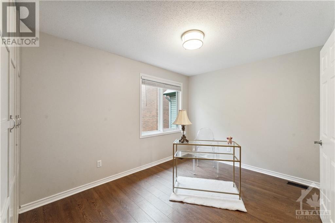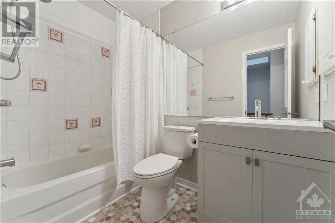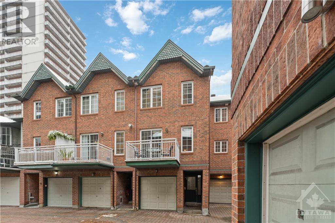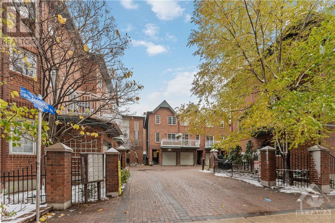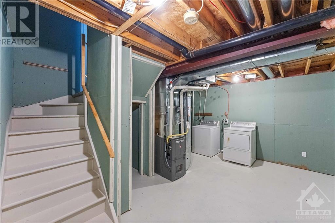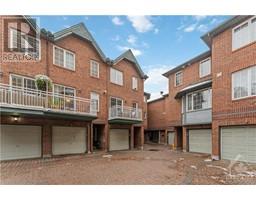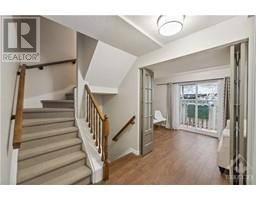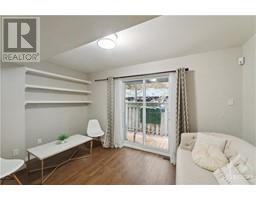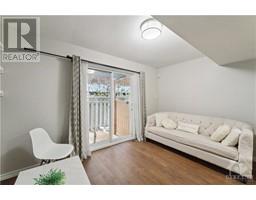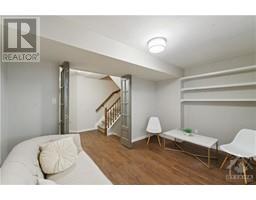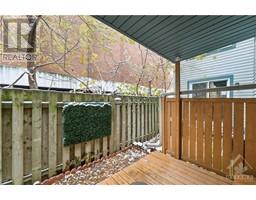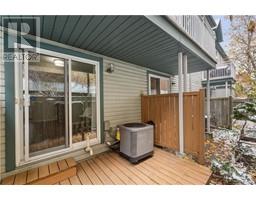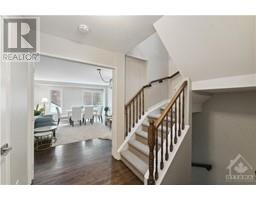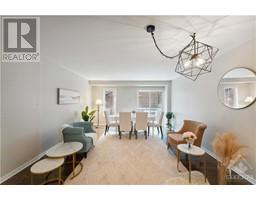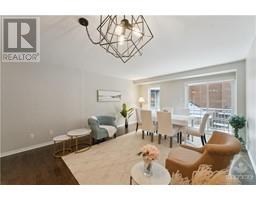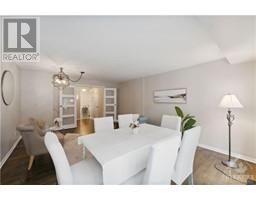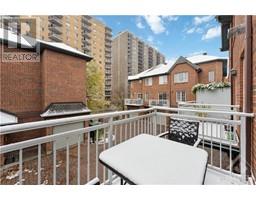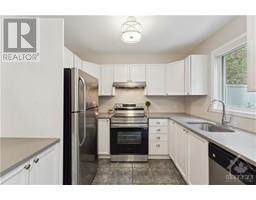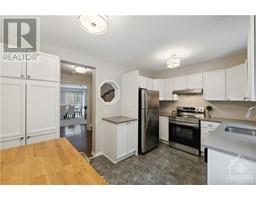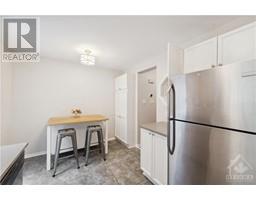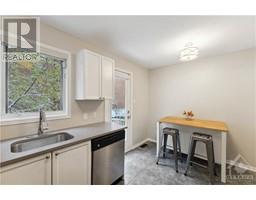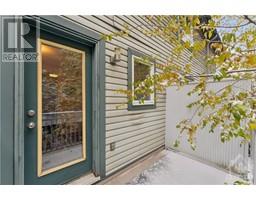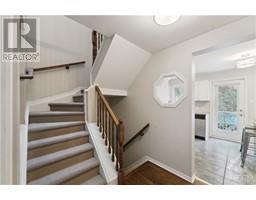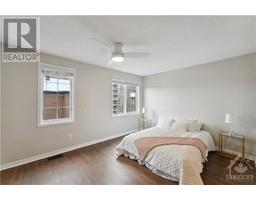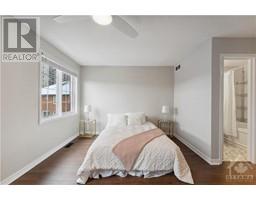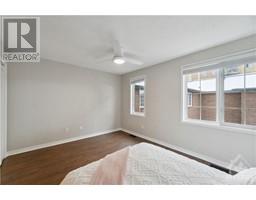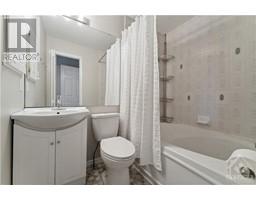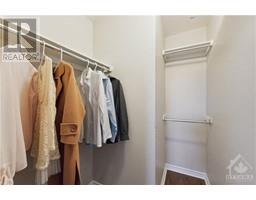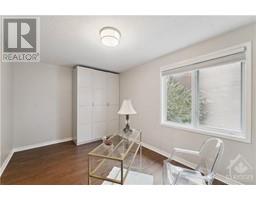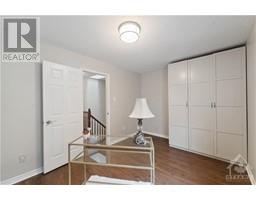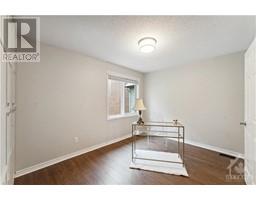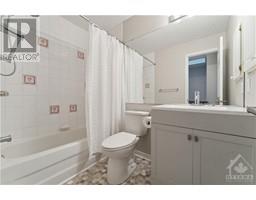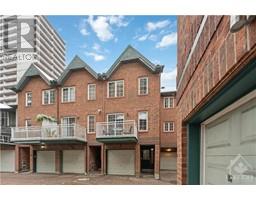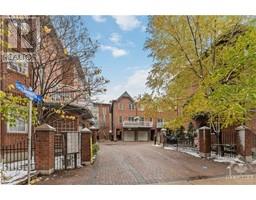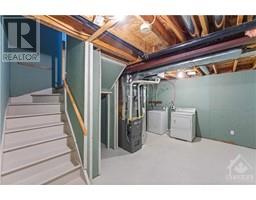12 Beckington Private Ottawa, Ontario K2P 2N5
$799,900Maintenance, Common Area Maintenance, Insurance, Other, See Remarks, Parcel of Tied Land
$820 Yearly
Maintenance, Common Area Maintenance, Insurance, Other, See Remarks, Parcel of Tied Land
$820 YearlyWelcome to this beautiful 2 bedroom, 3 bathroom freehold townhome in Centretown in a private courtyard! Enjoy the convenience of a den/office on the first floor (could be a 3rd bedroom), attached to a backyard deck/patio. On the second floor, you will find a spacious living and dining area with gleaming hardwood floors and not 1, but 2 balconies, perfect for relaxing/BBQs/meals. The kitchen has a stainless steel fridge, stove, dishwasher, range hood, and microwave, quartz countertops, and ample cabinetry! On the third floor, the primary bedroom w/4 piece en-suite and walk-in-closet provide comfort, plus another generously-sized bedroom, full bathroom, washer/dryer set! The basement offers tons of storage plus second washer/dryer set. Don’t forget the attached single garage! The location cannot be beat - steps away from Bank St, Parliament, office buildings, restaurants, groceries (same street!). Association fees cover snow removal, insurance, common area maintenance. Ready to move in! (id:50133)
Property Details
| MLS® Number | 1368950 |
| Property Type | Single Family |
| Neigbourhood | Centretown |
| Amenities Near By | Airport, Public Transit, Recreation Nearby, Shopping |
| Features | Balcony |
| Parking Space Total | 1 |
| Structure | Deck |
Building
| Bathroom Total | 3 |
| Bedrooms Above Ground | 2 |
| Bedrooms Total | 2 |
| Appliances | Refrigerator, Dishwasher, Dryer, Hood Fan, Microwave, Stove, Washer, Blinds |
| Basement Development | Unfinished |
| Basement Type | Full (unfinished) |
| Constructed Date | 1998 |
| Cooling Type | Central Air Conditioning |
| Exterior Finish | Brick |
| Fire Protection | Smoke Detectors |
| Fixture | Drapes/window Coverings, Ceiling Fans |
| Flooring Type | Hardwood, Laminate, Tile |
| Foundation Type | Poured Concrete |
| Half Bath Total | 1 |
| Heating Fuel | Natural Gas |
| Heating Type | Forced Air |
| Stories Total | 3 |
| Type | Row / Townhouse |
| Utility Water | Municipal Water |
Parking
| Attached Garage |
Land
| Acreage | No |
| Land Amenities | Airport, Public Transit, Recreation Nearby, Shopping |
| Sewer | Municipal Sewage System |
| Size Frontage | 15 Ft ,1 In |
| Size Irregular | 15.06 Ft X 0 Ft (irregular Lot) |
| Size Total Text | 15.06 Ft X 0 Ft (irregular Lot) |
| Zoning Description | Residential |
Rooms
| Level | Type | Length | Width | Dimensions |
|---|---|---|---|---|
| Second Level | Partial Bathroom | 6'7" x 2'8" | ||
| Second Level | Living Room | 9'0" x 13'8" | ||
| Second Level | Dining Room | 10'0" x 13'8" | ||
| Second Level | Kitchen | 9'8" x 13'8" | ||
| Third Level | 4pc Ensuite Bath | 7'5" x 5'0" | ||
| Third Level | Primary Bedroom | 14'8" x 13'6" | ||
| Third Level | Bedroom | 9'4" x 13'6" | ||
| Third Level | Full Bathroom | 4'11" x 7'9" | ||
| Main Level | Den | 9'3" x 13'8" |
https://www.realtor.ca/real-estate/26273395/12-beckington-private-ottawa-centretown
Contact Us
Contact us for more information
Winnie Wen Mei
Salesperson
1530stittsville Main St,bx1024
Ottawa, ON K2S 1B2
(613) 686-6336
(613) 224-5690

