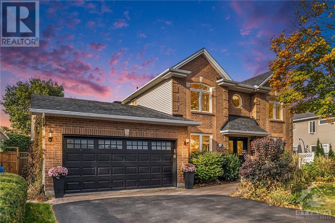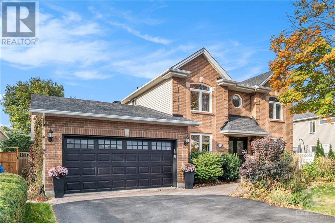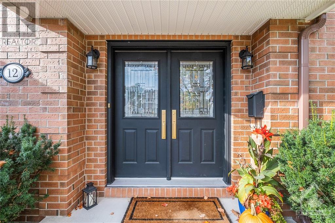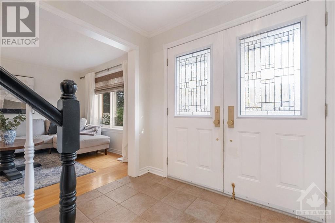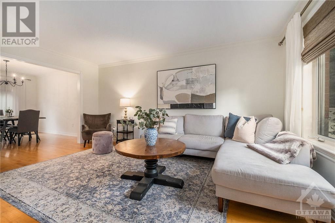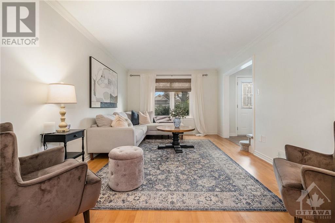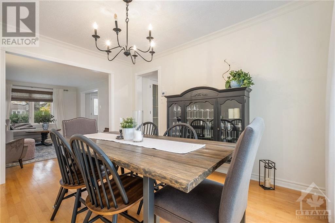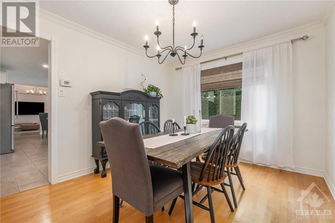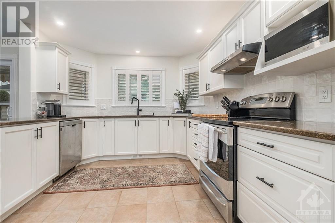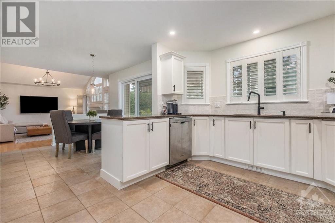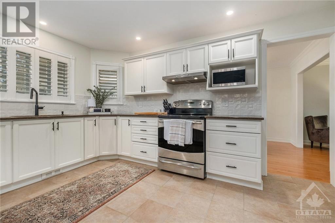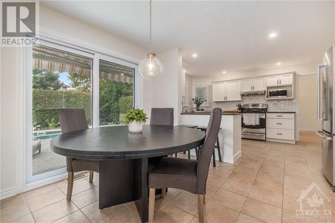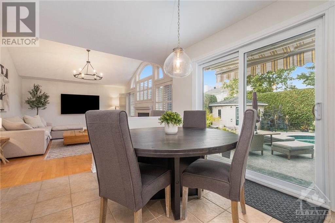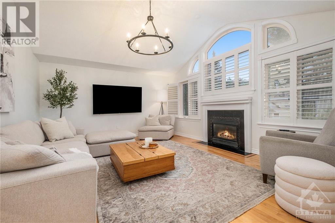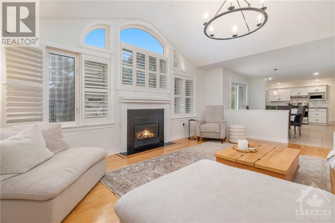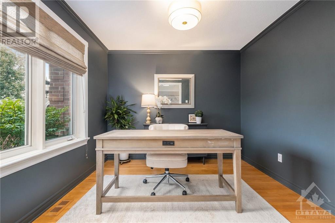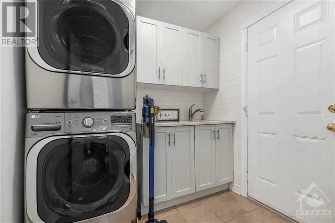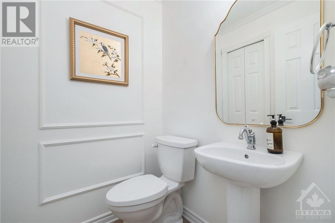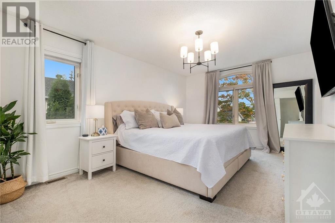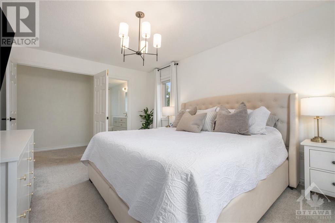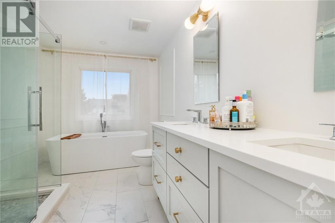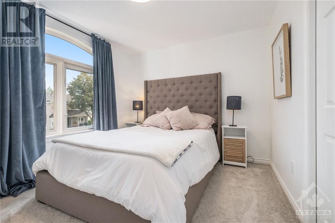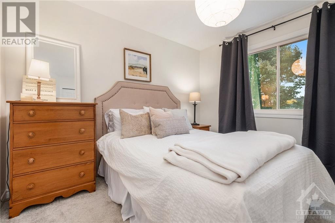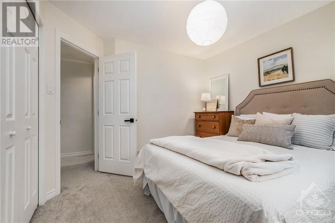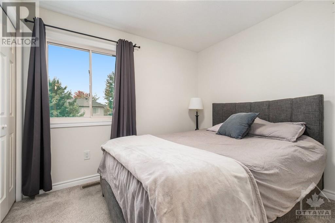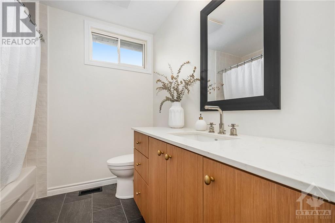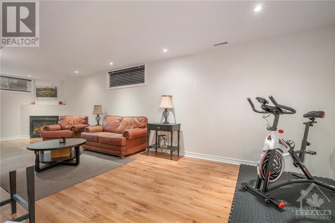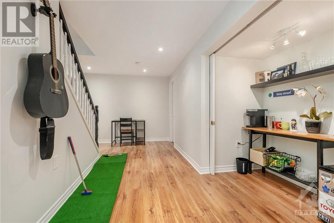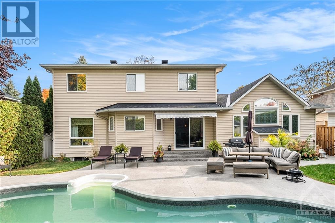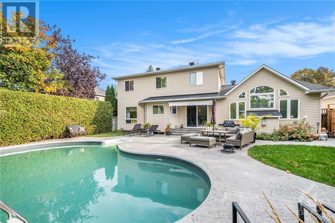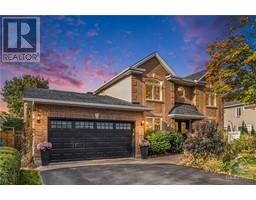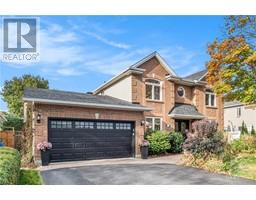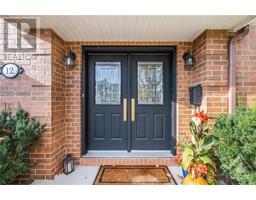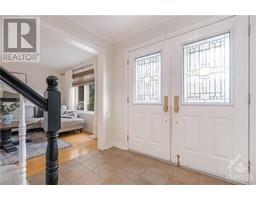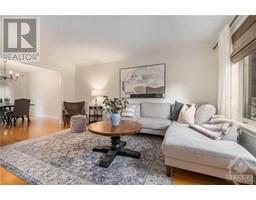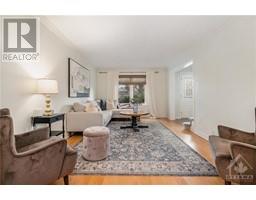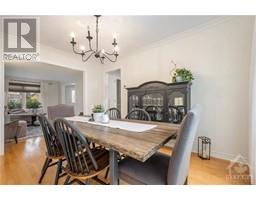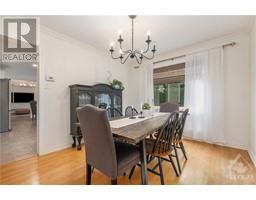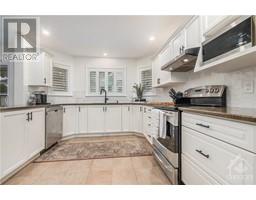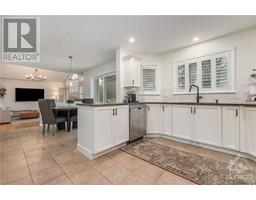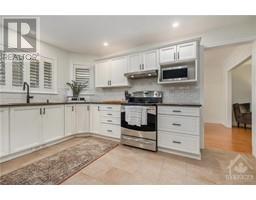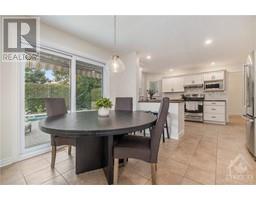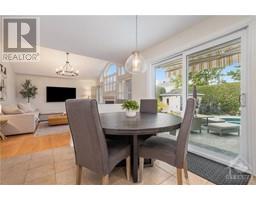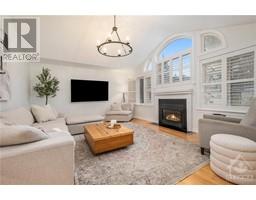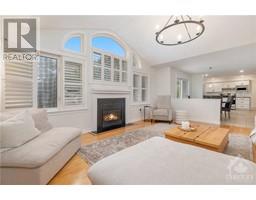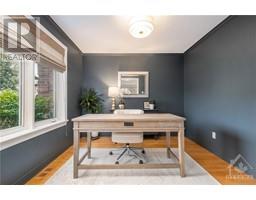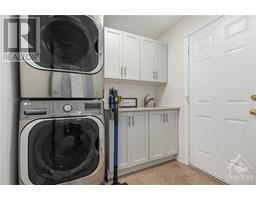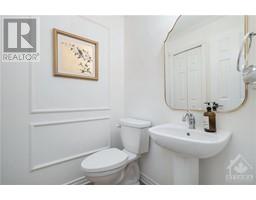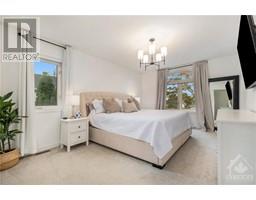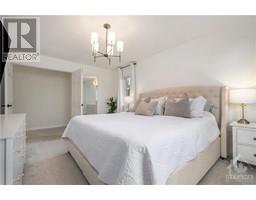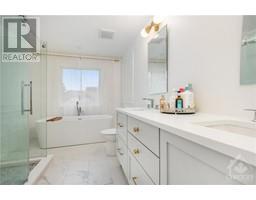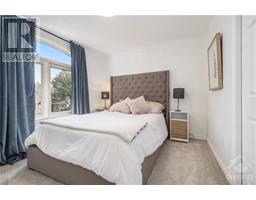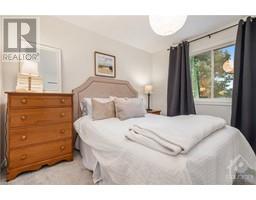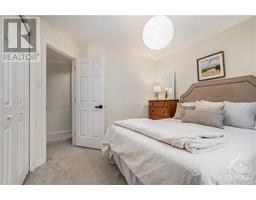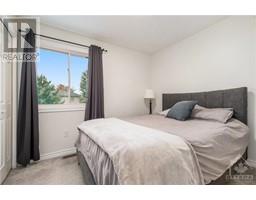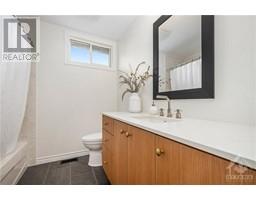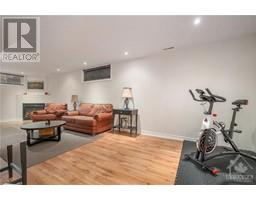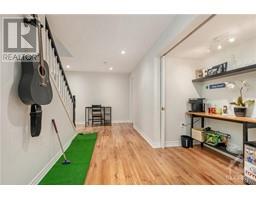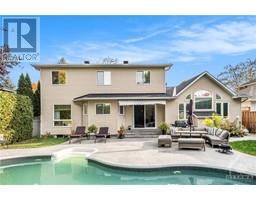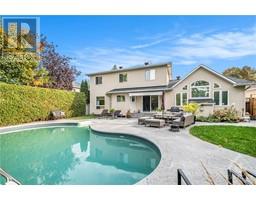12 Heritage Grove Crescent Ottawa, Ontario K2S 1R2
$1,199,000
Welcome to 12 Heritage Grove in the coveted neighbourhood of Stittsville! This remarkable 4-bedroom, 3-bathroom home is a testament to exquisite craftsmanship from custom builder Land Ark. Prepare to be impressed as you step inside this stunning property. With its elegant hardwood floors and thoughtfully designed layout, this home exudes sophistication and charm. The updated kitchen, featuring modern appliances, ample counter and storage space. The primary bedroom is a sanctuary, complete with a luxurious 5-piece ensuite bathroom. Additionally, three generously sized bedrooms offer comfort and privacy for the entire family. The finished recreational basement is ideal for hosting game nights. Step outside to discover your very own inground pool, in a private hedge yard. Situated on a quiet crescent street, you'll enjoy the peacefulness of this prime neighbourhood while still being in close proximity to an array of amenities. Call to schedule a showing today! (id:50133)
Property Details
| MLS® Number | 1364451 |
| Property Type | Single Family |
| Neigbourhood | Stittsville |
| Amenities Near By | Public Transit, Recreation Nearby, Shopping |
| Community Features | Family Oriented |
| Easement | Right Of Way |
| Parking Space Total | 4 |
| Pool Type | Inground Pool |
| Storage Type | Storage Shed |
Building
| Bathroom Total | 3 |
| Bedrooms Above Ground | 4 |
| Bedrooms Total | 4 |
| Appliances | Refrigerator, Dishwasher, Dryer, Hood Fan, Microwave, Stove, Washer, Blinds |
| Basement Development | Finished |
| Basement Type | Full (finished) |
| Constructed Date | 1998 |
| Construction Style Attachment | Detached |
| Cooling Type | Central Air Conditioning |
| Exterior Finish | Brick, Siding |
| Fireplace Present | Yes |
| Fireplace Total | 2 |
| Fixture | Drapes/window Coverings |
| Flooring Type | Wall-to-wall Carpet, Hardwood, Tile |
| Foundation Type | Poured Concrete |
| Half Bath Total | 1 |
| Heating Fuel | Natural Gas |
| Heating Type | Forced Air |
| Stories Total | 2 |
| Type | House |
| Utility Water | Municipal Water |
Parking
| Attached Garage |
Land
| Acreage | No |
| Land Amenities | Public Transit, Recreation Nearby, Shopping |
| Landscape Features | Land / Yard Lined With Hedges |
| Sewer | Municipal Sewage System |
| Size Depth | 100 Ft ,7 In |
| Size Frontage | 60 Ft ,3 In |
| Size Irregular | 60.22 Ft X 100.62 Ft |
| Size Total Text | 60.22 Ft X 100.62 Ft |
| Zoning Description | Residential |
Rooms
| Level | Type | Length | Width | Dimensions |
|---|---|---|---|---|
| Second Level | Bedroom | 10'5" x 10'8" | ||
| Second Level | Bedroom | 10'0" x 10'10" | ||
| Second Level | Bedroom | 10'1" x 9'0" | ||
| Second Level | Primary Bedroom | 10'8" x 16'4" | ||
| Second Level | 3pc Bathroom | 7'8" x 7'2" | ||
| Second Level | 5pc Ensuite Bath | 8'0" x 12'8" | ||
| Basement | Recreation Room | 21'4" x 30'0" | ||
| Basement | Storage | 10'10" x 29'4" | ||
| Basement | Utility Room | 18'4" x 13'7" | ||
| Main Level | Foyer | 9'11" x 15'5" | ||
| Main Level | Living Room | 10'8" x 16'8" | ||
| Main Level | Dining Room | 9'7" x 12'1" | ||
| Main Level | Kitchen | 11'6" x 14'4" | ||
| Main Level | Eating Area | 10'5" x 12'4" | ||
| Main Level | Family Room | 13'8" x 19'1" |
https://www.realtor.ca/real-estate/26158130/12-heritage-grove-crescent-ottawa-stittsville
Contact Us
Contact us for more information

Marc-Andre Perrier
Broker
1420 Youville Dr. Unit 15
Ottawa, ON K1C 7B3
(613) 837-3800
(613) 837-1007
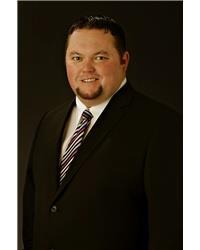
Stephen George
Salesperson
www.c21ottawa.com
1420 Youville Dr. Unit 15
Ottawa, ON K1C 7B3
(613) 837-3800
(613) 837-1007
Dan Seguin
Salesperson
1420 Youville Dr. Unit 15
Ottawa, ON K1C 7B3
(613) 837-3800
(613) 837-1007

