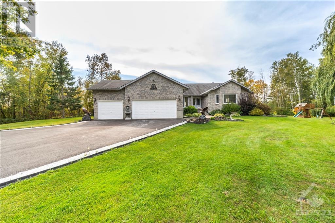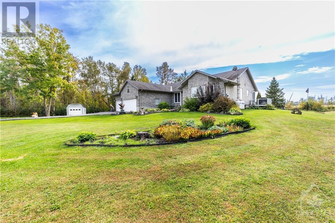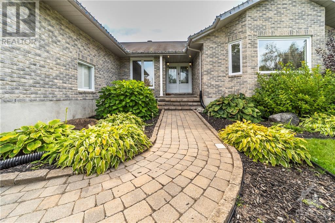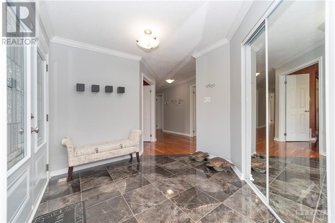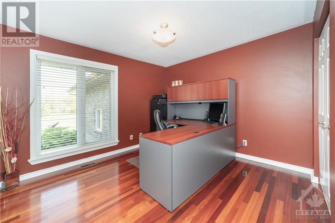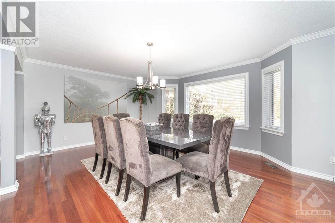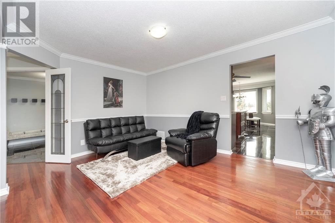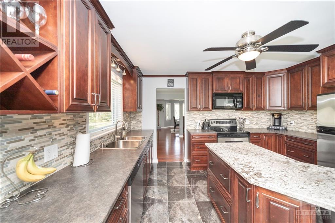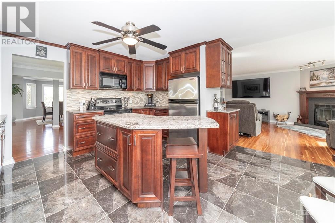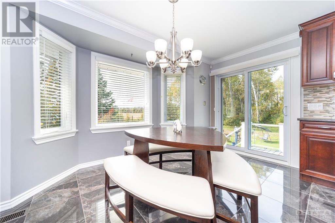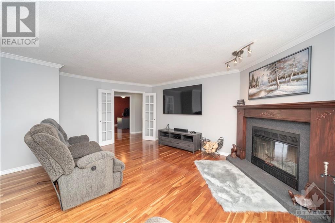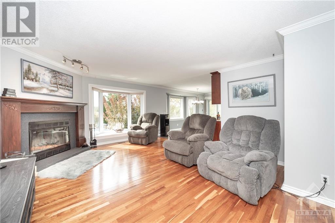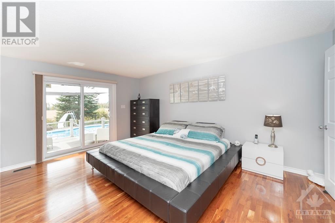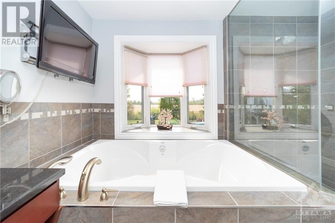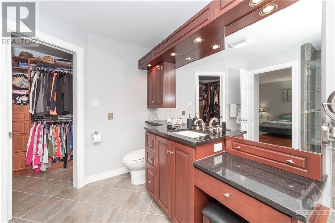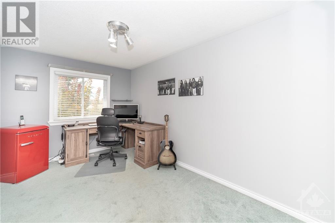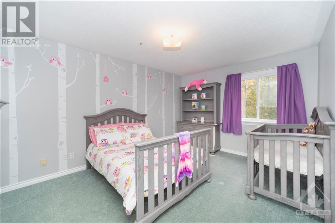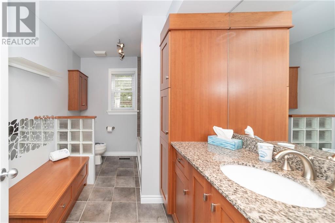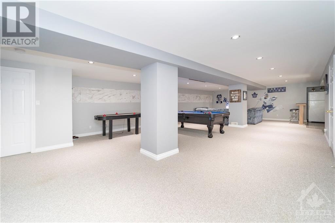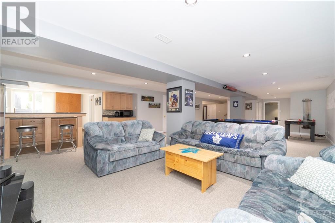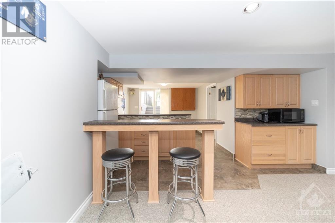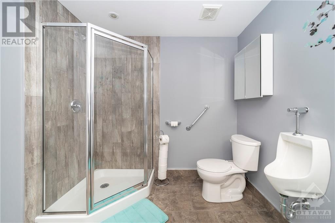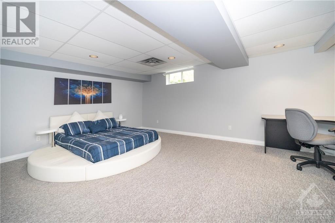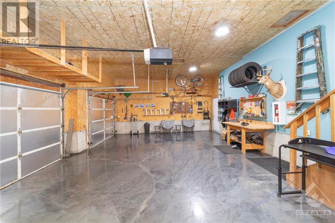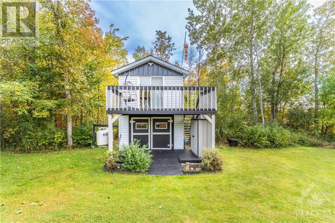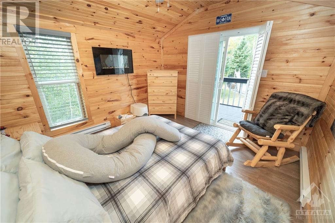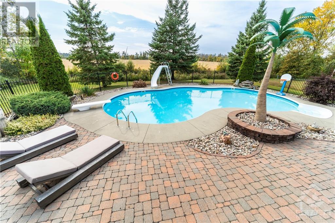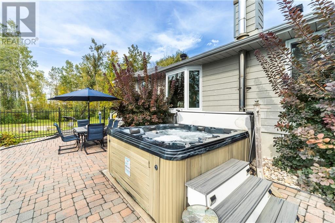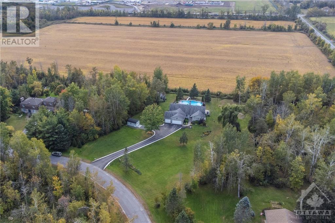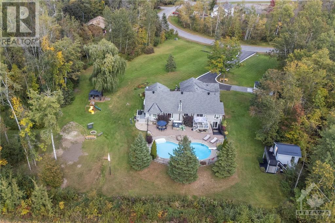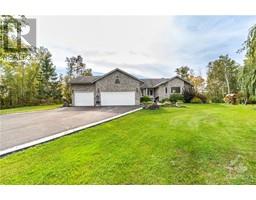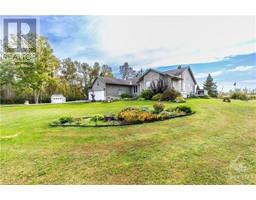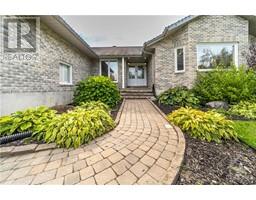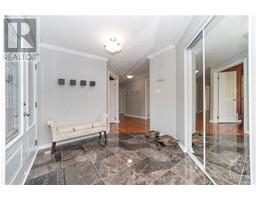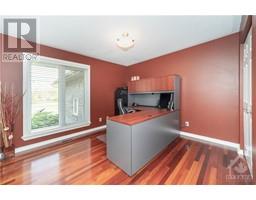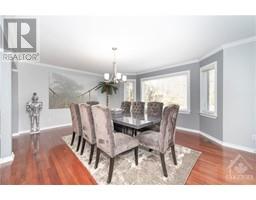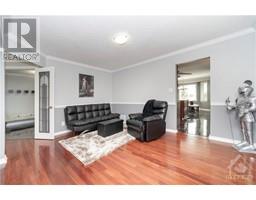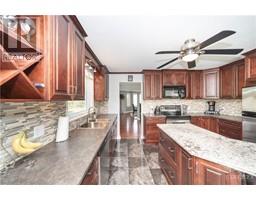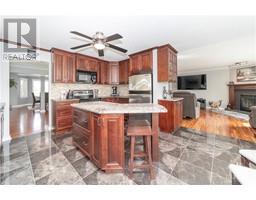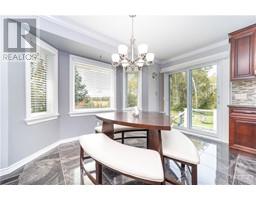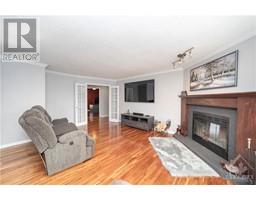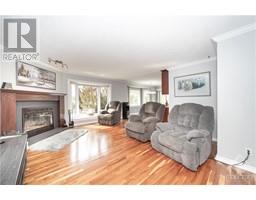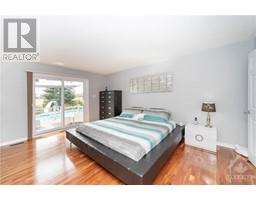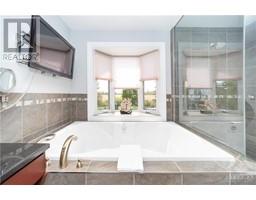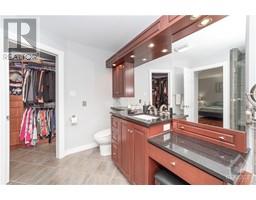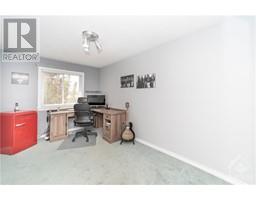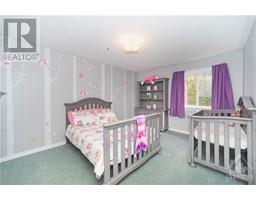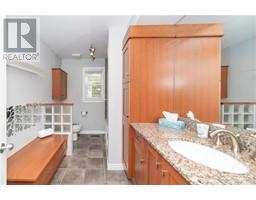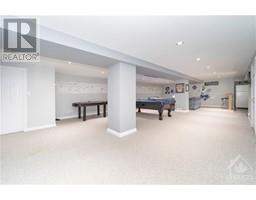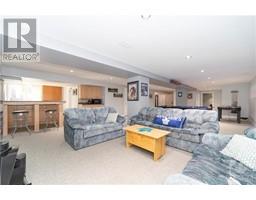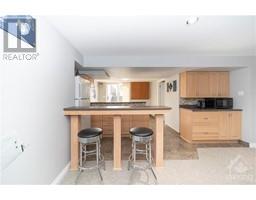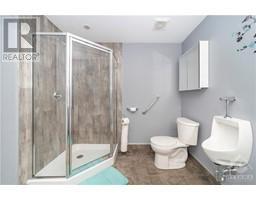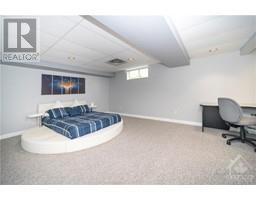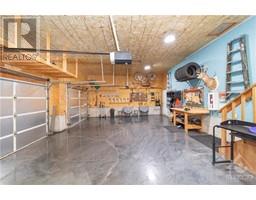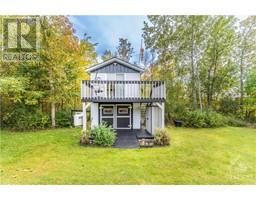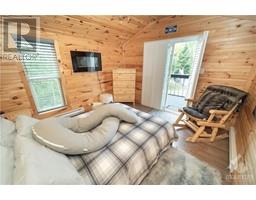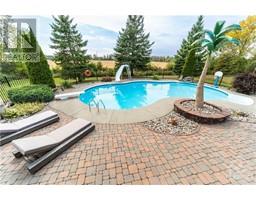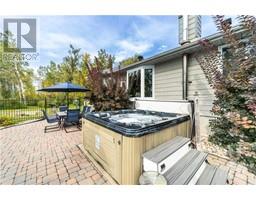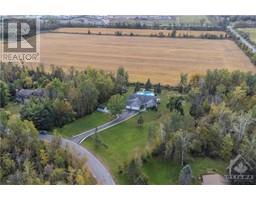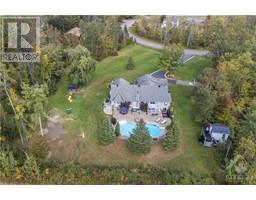12 Ravenna Crescent Ottawa, Ontario K0A 2Z0
$1,427,900
Rarely do you find a complete package home offering exceptional indoor/outdoor living on 2 acres in a private community minutes from the city. This 4+1 bed bungalow offers an open-concept layout, ideal space for entertaining & hosting family events. The kitchen boasts granite counters & premium hardwood throughout. The primary bedroom is a private retreat with a 4-piece bath & California closet. Step onto the patio deck to enjoy your morning coffee. The basement is the ultimate entertainment zone with ample space for activities, pool table, wet bar and a full bathroom. The 4th bedroom provides added space & privacy, making it perfect for teenagers or guests. Landscaped grounds feature an inground pool, hot tub, gazebo with fire pit nestled along the trees, and a bunkie for summer guests. You won't want to leave this perfect home. (id:50133)
Property Details
| MLS® Number | 1362298 |
| Property Type | Single Family |
| Neigbourhood | Heron Lake Estates |
| Amenities Near By | Golf Nearby |
| Features | Private Setting |
| Parking Space Total | 8 |
| Pool Type | Inground Pool |
| Storage Type | Storage Shed |
Building
| Bathroom Total | 3 |
| Bedrooms Above Ground | 3 |
| Bedrooms Below Ground | 1 |
| Bedrooms Total | 4 |
| Appliances | Refrigerator, Dishwasher, Dryer, Stove, Washer, Hot Tub |
| Architectural Style | Bungalow |
| Basement Development | Finished |
| Basement Type | Full (finished) |
| Constructed Date | 1993 |
| Construction Style Attachment | Detached |
| Cooling Type | Central Air Conditioning |
| Exterior Finish | Brick, Siding |
| Fireplace Present | Yes |
| Fireplace Total | 1 |
| Fixture | Drapes/window Coverings |
| Flooring Type | Hardwood, Tile |
| Foundation Type | Poured Concrete |
| Heating Fuel | Propane |
| Heating Type | Forced Air |
| Stories Total | 1 |
| Type | House |
| Utility Water | Drilled Well |
Parking
| Attached Garage | |
| Inside Entry |
Land
| Acreage | Yes |
| Land Amenities | Golf Nearby |
| Sewer | Septic System |
| Size Depth | 489 Ft ,5 In |
| Size Frontage | 161 Ft ,10 In |
| Size Irregular | 2 |
| Size Total | 2 Ac |
| Size Total Text | 2 Ac |
| Zoning Description | Residential |
Rooms
| Level | Type | Length | Width | Dimensions |
|---|---|---|---|---|
| Lower Level | Bedroom | 13'8" x 16'8" | ||
| Lower Level | Storage | 11'5" x 17'2" | ||
| Lower Level | Recreation Room | 20'4" x 38'0" | ||
| Lower Level | Other | 15'10" x 10'6" | ||
| Lower Level | 4pc Bathroom | 7'6" x 8'8" | ||
| Lower Level | Utility Room | 7'0" x 42'0" | ||
| Main Level | Foyer | 9'1" x 10'4" | ||
| Main Level | Office | 11'7" x 14'7" | ||
| Main Level | Family Room | 17'5" x 14'7" | ||
| Main Level | Eating Area | 14'5" x 10'11" | ||
| Main Level | Kitchen | 14'5" x 12'9" | ||
| Main Level | Dining Room | 13'11" x 18'0" | ||
| Main Level | Living Room | 10'9" x 14'4" | ||
| Main Level | Bedroom | 14'0" x 8'11" | ||
| Main Level | Bedroom | 10'10" x 14'11" | ||
| Main Level | Primary Bedroom | 16'4" x 13'6" | ||
| Main Level | 5pc Ensuite Bath | 9'0" x 11'9" | ||
| Main Level | Other | 5'8" x 9'6" | ||
| Main Level | 3pc Bathroom | 11'0" x 7'1" | ||
| Main Level | Mud Room | 5'9" x 10'11" | ||
| Main Level | Other | 21'5" x 31'8" |
https://www.realtor.ca/real-estate/26119489/12-ravenna-crescent-ottawa-heron-lake-estates
Contact Us
Contact us for more information

Casey Mcgowan
Salesperson
www.caseymcgowan.com
2912 Woodroffe Avenue
Ottawa, Ontario K2J 4P7
(613) 216-1755
(613) 825-0878
www.remaxaffiliates.ca

