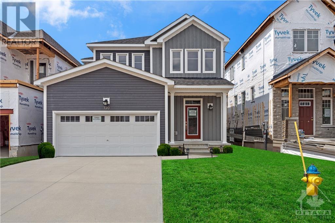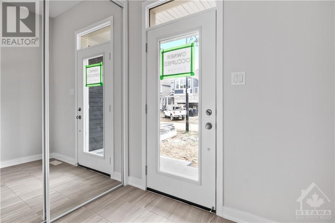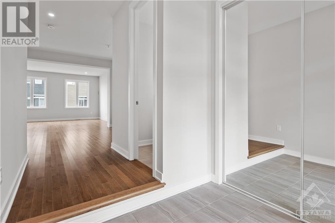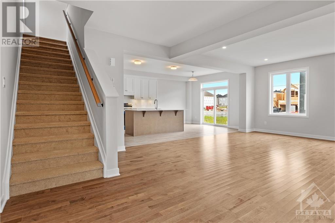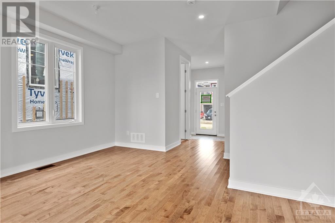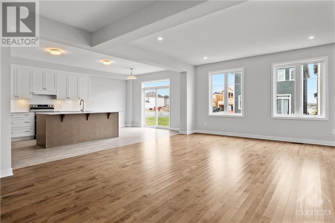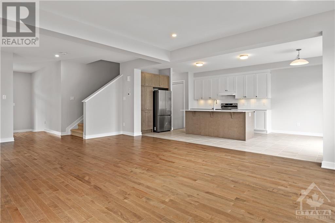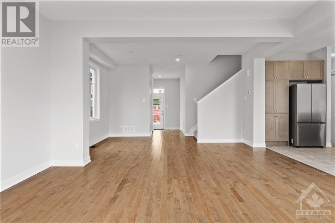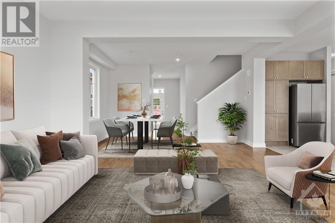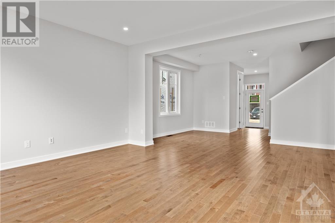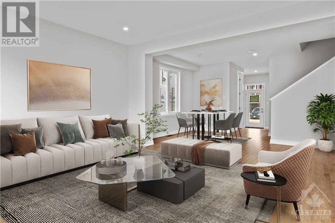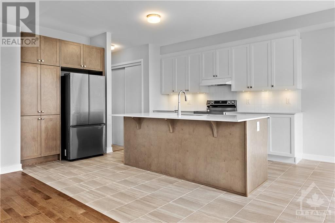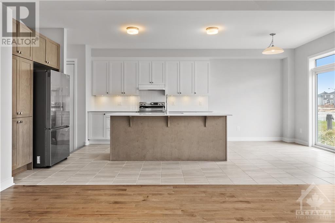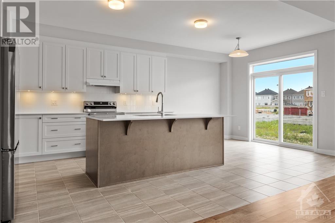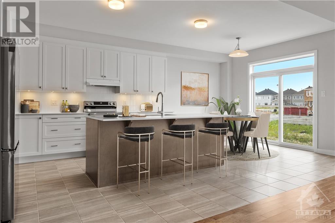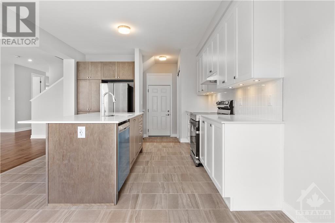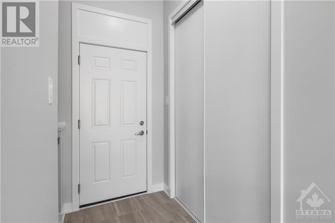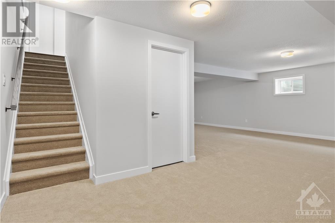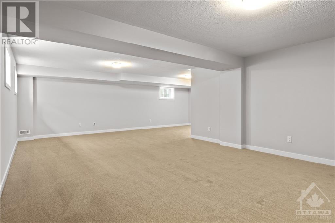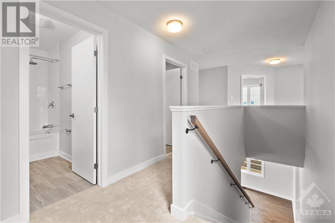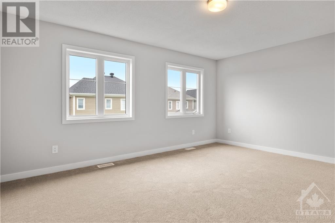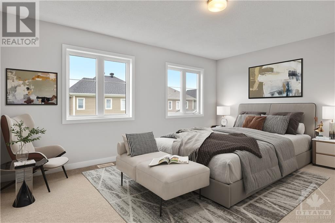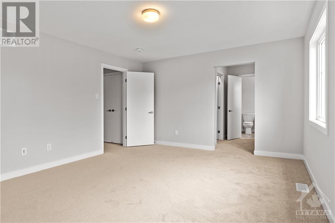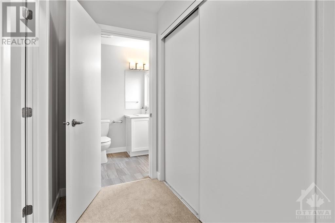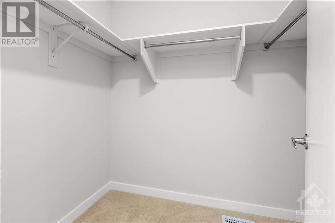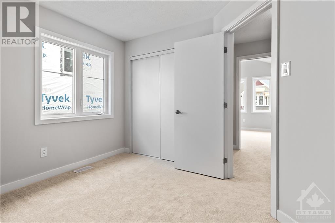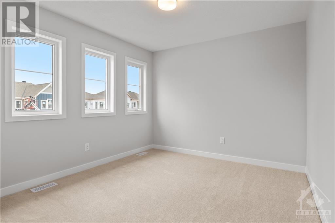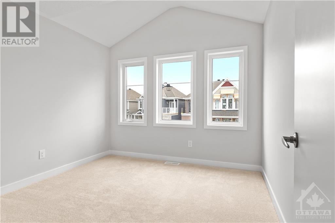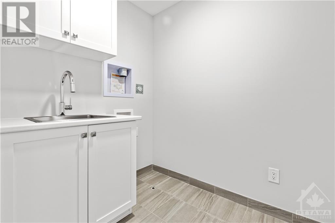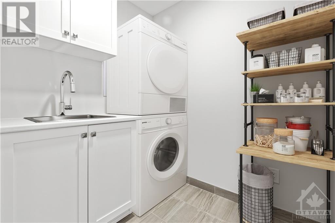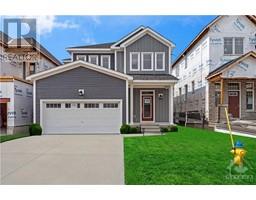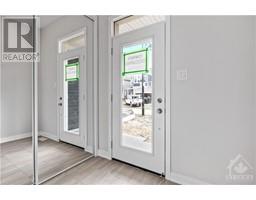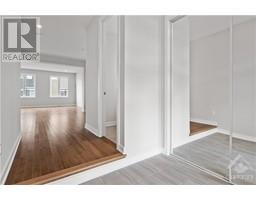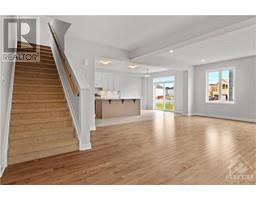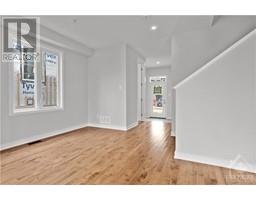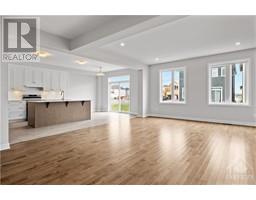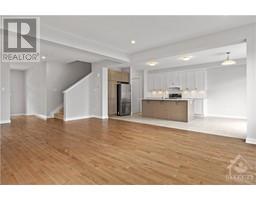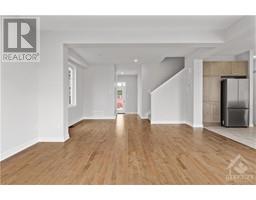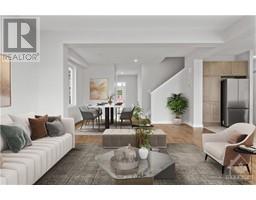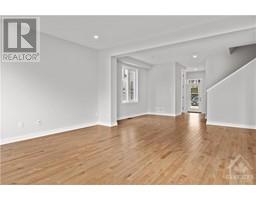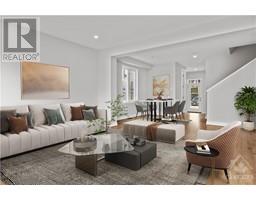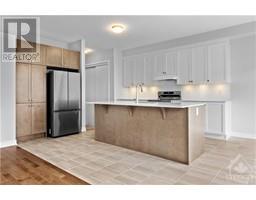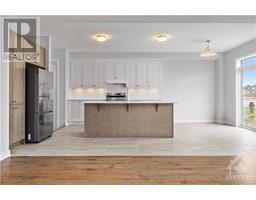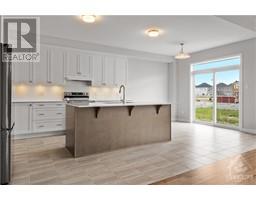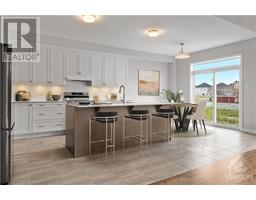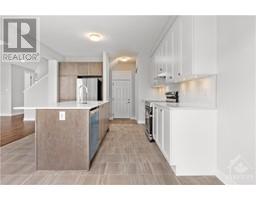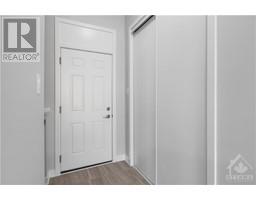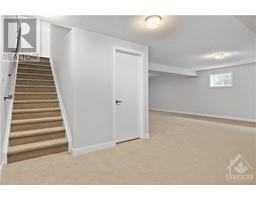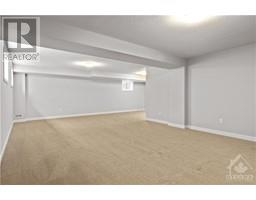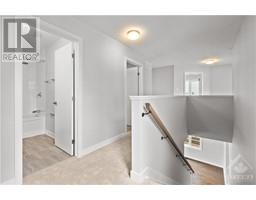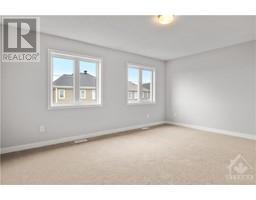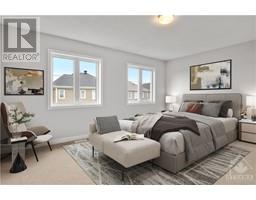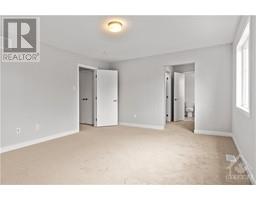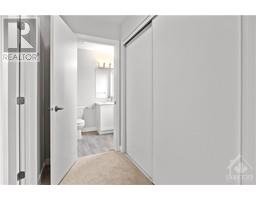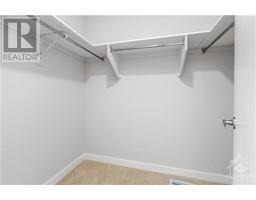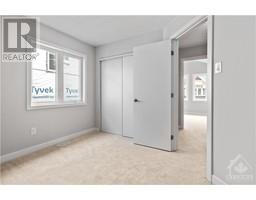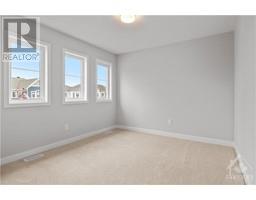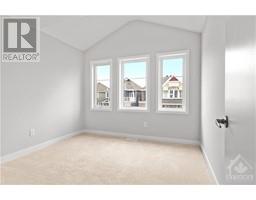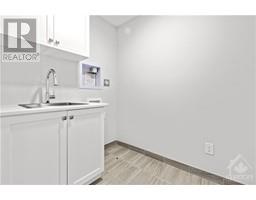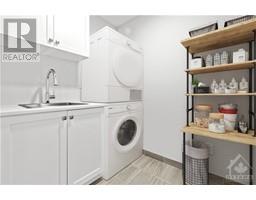120 Hackamore Crescent Ottawa, Ontario K0A 2Z0
$2,800 Monthly
Brand new home, brand new appliances, fast developing new neighborhood. This is your chance to call it a home. Main floor boasts 9 feet ceiling, quartz countertop and modern hardwood floor on main level. Upper level is complemented with a spacious primary bedroom with walk-in-closet, in-suite bathroom. It comes with 3 more bedrooms and second floor laundry. It is carpeted with neutral color. Main floor has a 2-piece bathroom, and second level comes with a full-bathroom. The basement has a rough-in for an additional bathroom if the new owner wishes so. The property offers a double attached garage and 2 additional parking space on the driveway. High efficiency furnace and on demand hot water tank are located in the basement. Some photos are virtually staged (id:50133)
Property Details
| MLS® Number | 1363891 |
| Property Type | Single Family |
| Neigbourhood | Fox Run |
| Amenities Near By | Public Transit, Shopping |
| Communication Type | Cable Internet Access, Internet Access |
| Community Features | Family Oriented |
| Features | Automatic Garage Door Opener |
| Parking Space Total | 4 |
Building
| Bathroom Total | 3 |
| Bedrooms Above Ground | 4 |
| Bedrooms Total | 4 |
| Amenities | Laundry - In Suite |
| Appliances | Refrigerator, Dishwasher, Dryer, Hood Fan, Stove, Washer |
| Basement Development | Finished |
| Basement Type | Full (finished) |
| Constructed Date | 2023 |
| Construction Style Attachment | Detached |
| Cooling Type | Central Air Conditioning |
| Exterior Finish | Siding |
| Fire Protection | Smoke Detectors |
| Flooring Type | Wall-to-wall Carpet, Mixed Flooring, Hardwood |
| Half Bath Total | 1 |
| Heating Fuel | Natural Gas |
| Heating Type | Forced Air |
| Stories Total | 2 |
| Type | House |
| Utility Water | Municipal Water |
Parking
| Attached Garage |
Land
| Acreage | No |
| Land Amenities | Public Transit, Shopping |
| Sewer | Municipal Sewage System |
| Size Depth | 88 Ft ,7 In |
| Size Frontage | 36 Ft ,1 In |
| Size Irregular | 36.09 Ft X 88.58 Ft |
| Size Total Text | 36.09 Ft X 88.58 Ft |
| Zoning Description | Residential |
Rooms
| Level | Type | Length | Width | Dimensions |
|---|---|---|---|---|
| Second Level | Primary Bedroom | 11'3" x 15'11" | ||
| Second Level | Bedroom | 9'9" x 9'11" | ||
| Second Level | Bedroom | 10'0" x 10'2" | ||
| Second Level | Bedroom | 10'0" x 10'11" | ||
| Second Level | 4pc Ensuite Bath | Measurements not available | ||
| Second Level | Full Bathroom | Measurements not available | ||
| Second Level | Laundry Room | Measurements not available | ||
| Second Level | Other | Measurements not available | ||
| Basement | Great Room | Measurements not available | ||
| Main Level | Eating Area | 12'4" x 8'3" | ||
| Main Level | Kitchen | 9'0" x 11'3" | ||
| Main Level | Dining Room | 11'0" x 15'11" | ||
| Main Level | Living Room | 13'5" x 15'11" | ||
| Main Level | Foyer | Measurements not available | ||
| Main Level | 2pc Bathroom | Measurements not available |
Utilities
| Fully serviced | Available |
https://www.realtor.ca/real-estate/26136201/120-hackamore-crescent-ottawa-fox-run
Contact Us
Contact us for more information

Burhan Celik
Salesperson
14 Chamberlain Ave Suite 101
Ottawa, Ontario K1S 1V9
(613) 369-5199
(416) 391-0013
www.rightathomerealty.com

