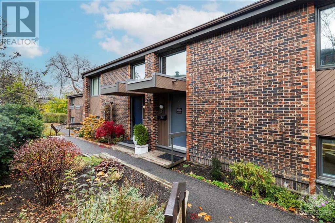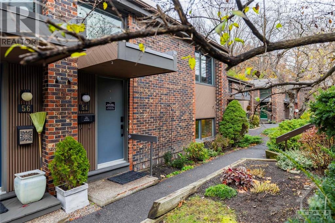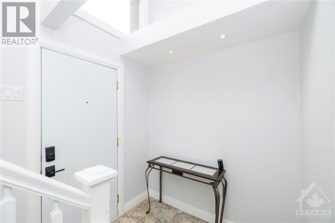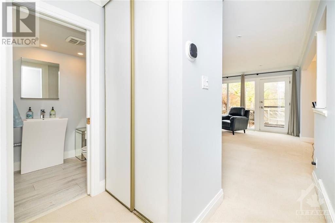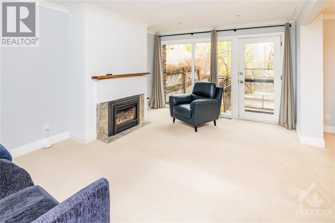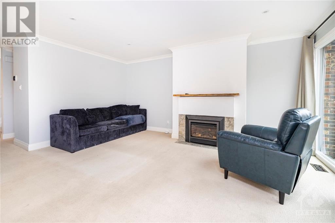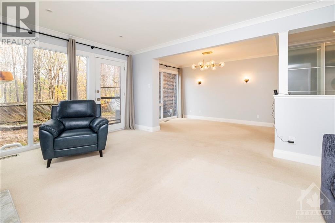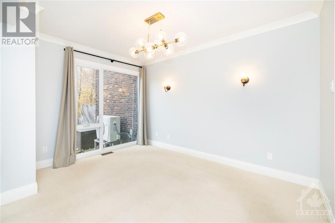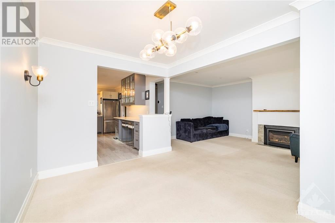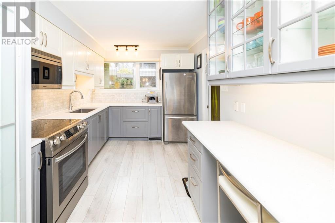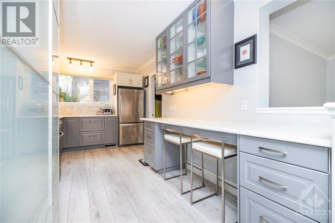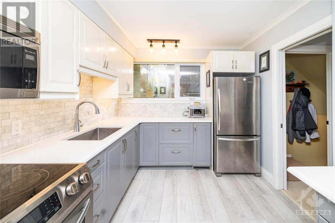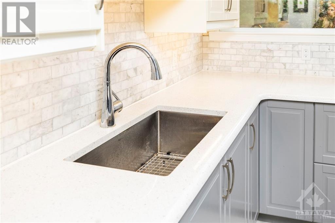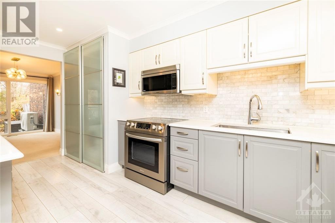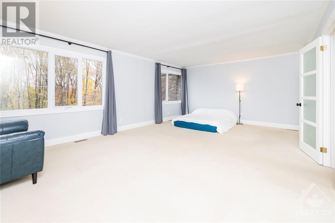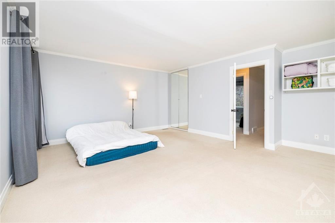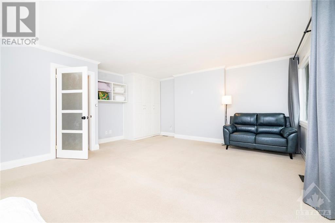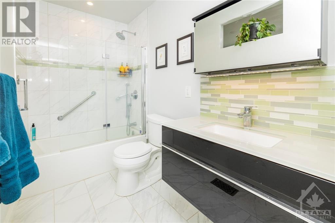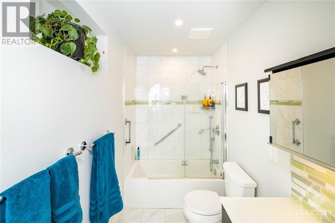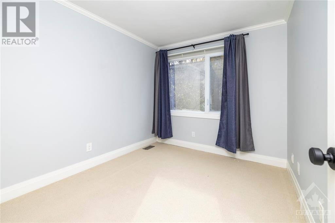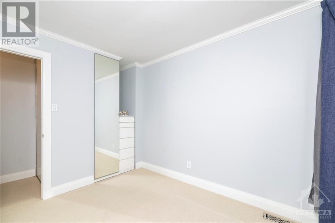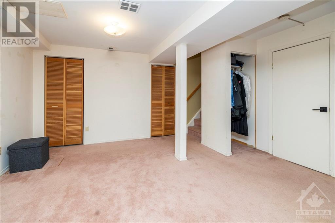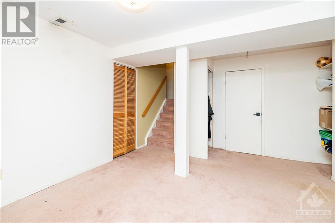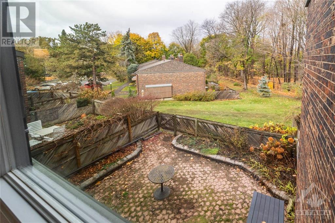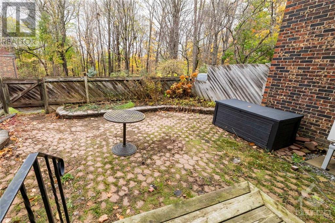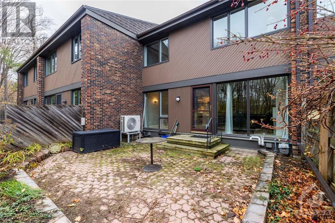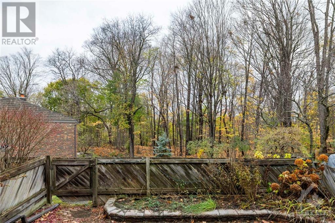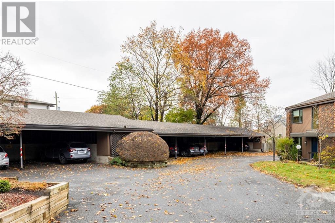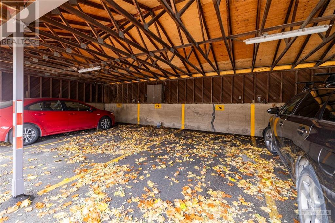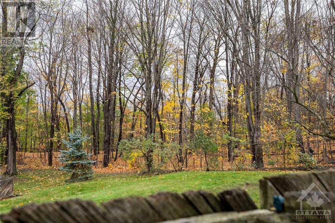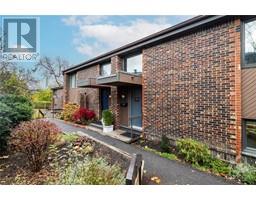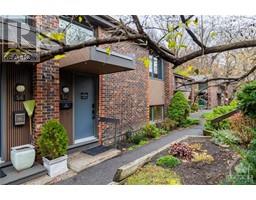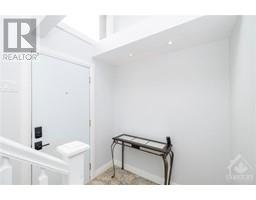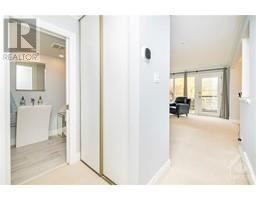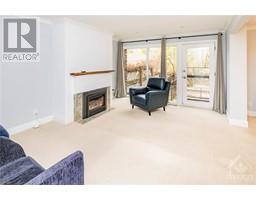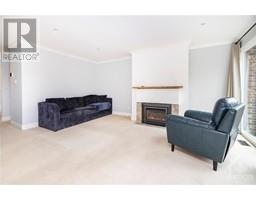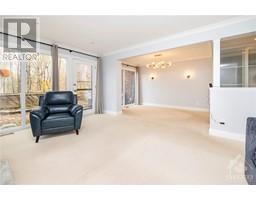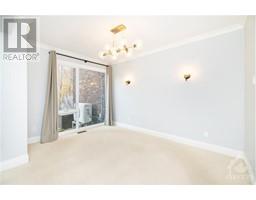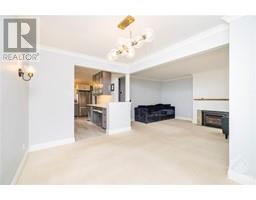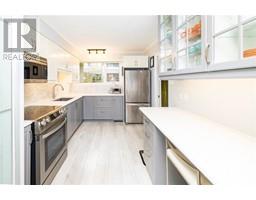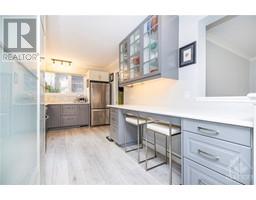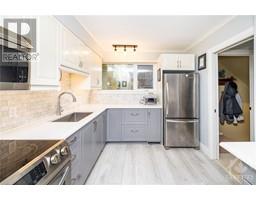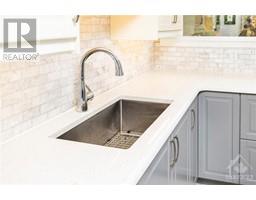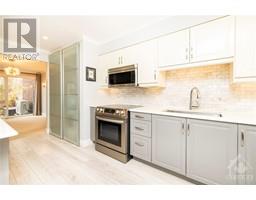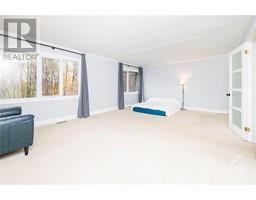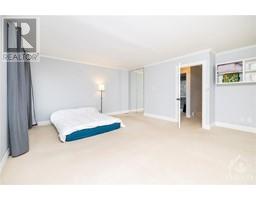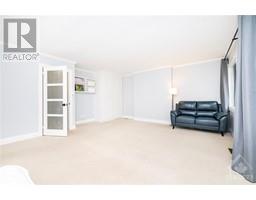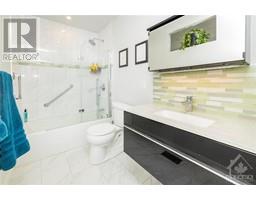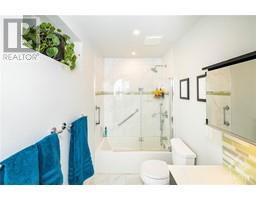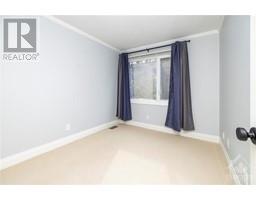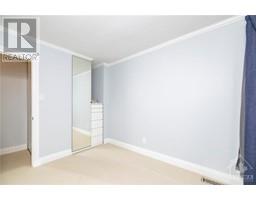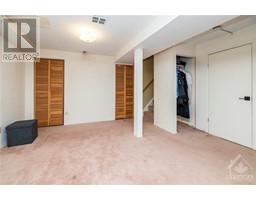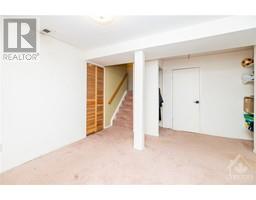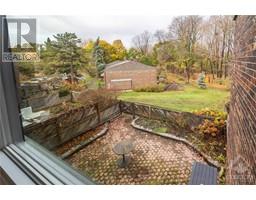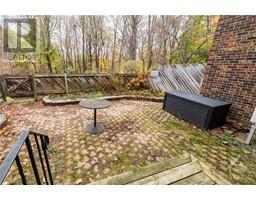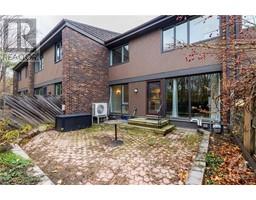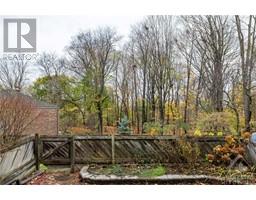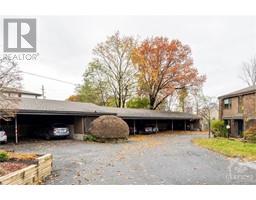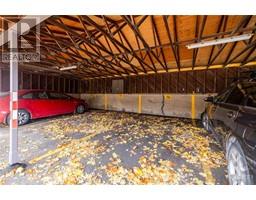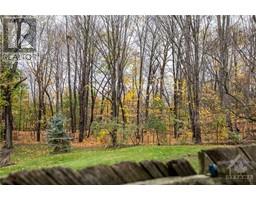121 Buell Street Unit#54 Ottawa, Ontario K1Z 7E7
$3,200 Monthly
Discover the allure of Westboro living with this charming 2-bedroom townhouse, situated in a prime location that offers the perfect blend of comfort, convenience, and tranquility. This home offers views over Hampton Park and no rear neighbours ensuring uninterrupted privacy and serenity. The updated kitchen is a focal point of the home. It offers a modern design and functionality for culinary enthusiasts. The abundant natural light creates a welcoming atmosphere within the spacious living areas. Spacious Primary bedroom overlooks forested Hampton Park. Updated full bath with modern floating vanity. Fully fenced patio space is your own private sanctuary. Perfect for morning coffees or evening relaxation. Don't miss this opportunity to call this lovely townhouse your new home! Covered parking included. Book a viewing today and experience the charm and convenience of Westboro living at it's finest. Rental application, credit check & references required with all offers to lease. (id:50133)
Property Details
| MLS® Number | 1367245 |
| Property Type | Single Family |
| Neigbourhood | Island Park Estates |
| Amenities Near By | Public Transit, Recreation Nearby, Shopping |
| Community Features | Family Oriented |
| Features | Private Setting |
| Parking Space Total | 1 |
| Structure | Patio(s) |
Building
| Bathroom Total | 2 |
| Bedrooms Above Ground | 2 |
| Bedrooms Total | 2 |
| Amenities | Laundry - In Suite |
| Appliances | Refrigerator, Dryer, Microwave Range Hood Combo, Stove, Washer, Blinds |
| Basement Development | Partially Finished |
| Basement Type | Full (partially Finished) |
| Constructed Date | 1974 |
| Cooling Type | Central Air Conditioning |
| Exterior Finish | Brick, Siding |
| Fireplace Present | Yes |
| Fireplace Total | 1 |
| Flooring Type | Wall-to-wall Carpet, Tile, Vinyl |
| Half Bath Total | 1 |
| Heating Fuel | Natural Gas |
| Heating Type | Forced Air |
| Stories Total | 2 |
| Type | Row / Townhouse |
| Utility Water | Municipal Water |
Parking
| Carport |
Land
| Acreage | No |
| Fence Type | Fenced Yard |
| Land Amenities | Public Transit, Recreation Nearby, Shopping |
| Sewer | Municipal Sewage System |
| Size Irregular | * Ft X * Ft |
| Size Total Text | * Ft X * Ft |
| Zoning Description | Residential - Condo |
Rooms
| Level | Type | Length | Width | Dimensions |
|---|---|---|---|---|
| Second Level | Primary Bedroom | 20'10" x 14'9" | ||
| Second Level | Bedroom | 10'1" x 8'7" | ||
| Second Level | Full Bathroom | 9'2" x 4'11" | ||
| Basement | Recreation Room | 20'5" x 11'6" | ||
| Basement | Utility Room | 21'11" x 12'1" | ||
| Basement | Storage | 10'1" x 6'5" | ||
| Main Level | Kitchen | 16'7" x 8'8" | ||
| Main Level | Dining Room | 12'6" x 8'5" | ||
| Main Level | Living Room/fireplace | 16'7" x 12'1" | ||
| Main Level | Partial Bathroom | 4'11" x 4'10" | ||
| Other | Foyer | 6'6" x 4'10" |
https://www.realtor.ca/real-estate/26262111/121-buell-street-unit54-ottawa-island-park-estates
Contact Us
Contact us for more information

Michelle Donaldson-Rouleau
Salesperson
www.rouleauteam.com
1096 Bridge Street
Ottawa, Ontario K4M 1J2
(613) 692-3567
(613) 209-7226
www.teamrealty.ca

