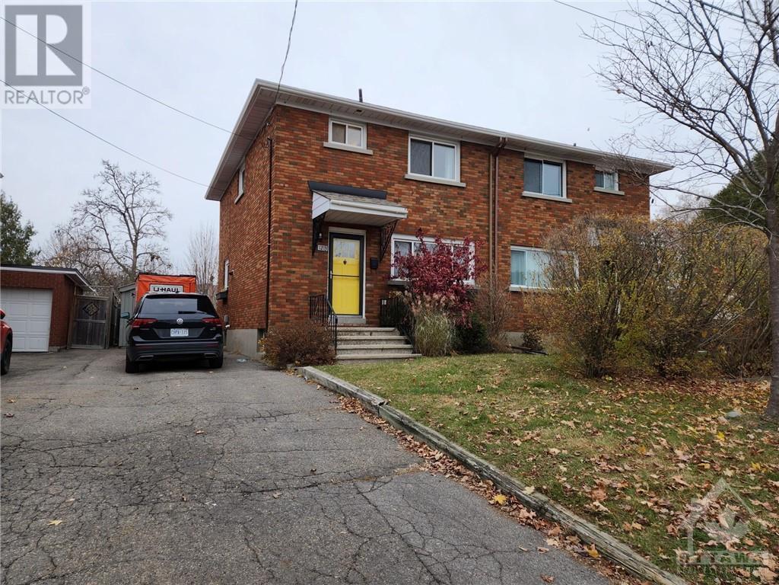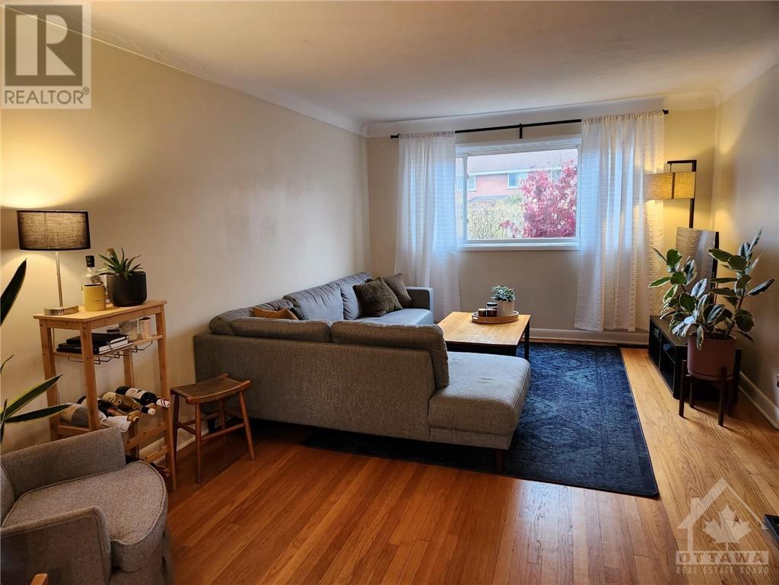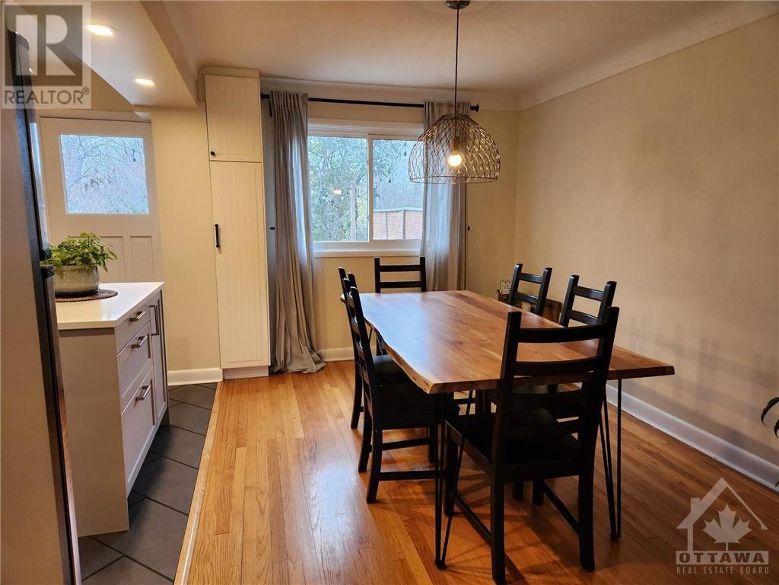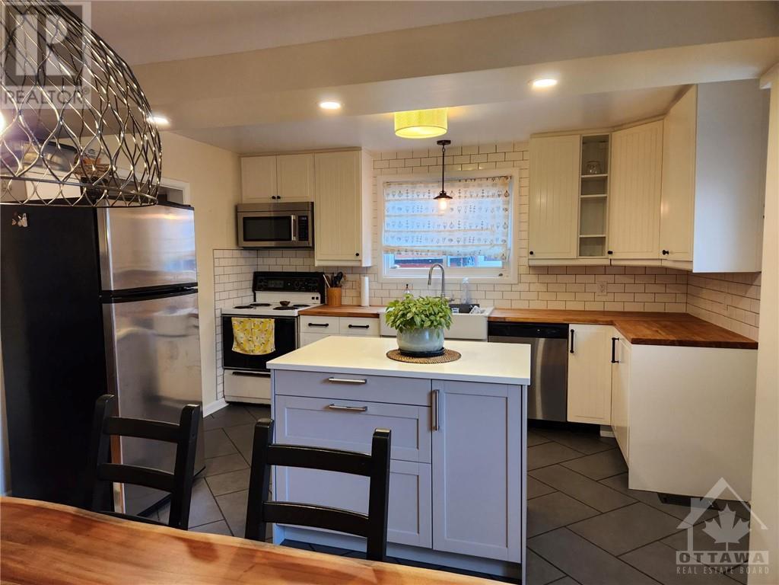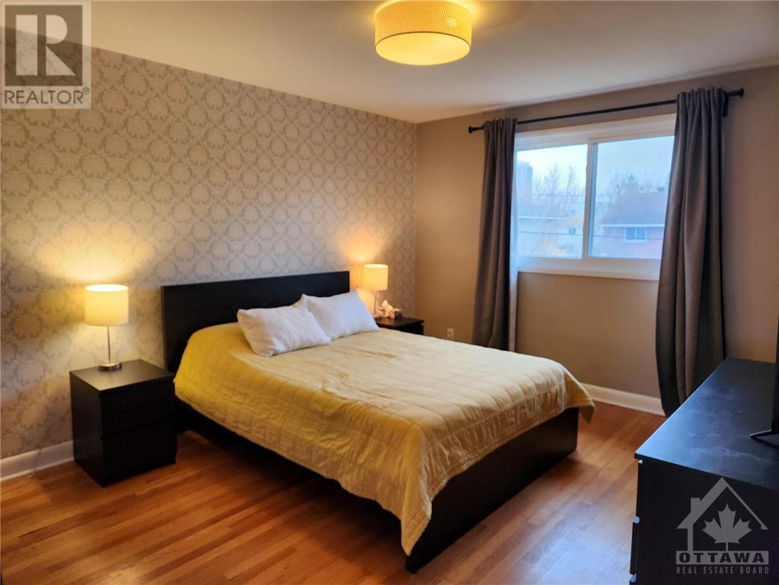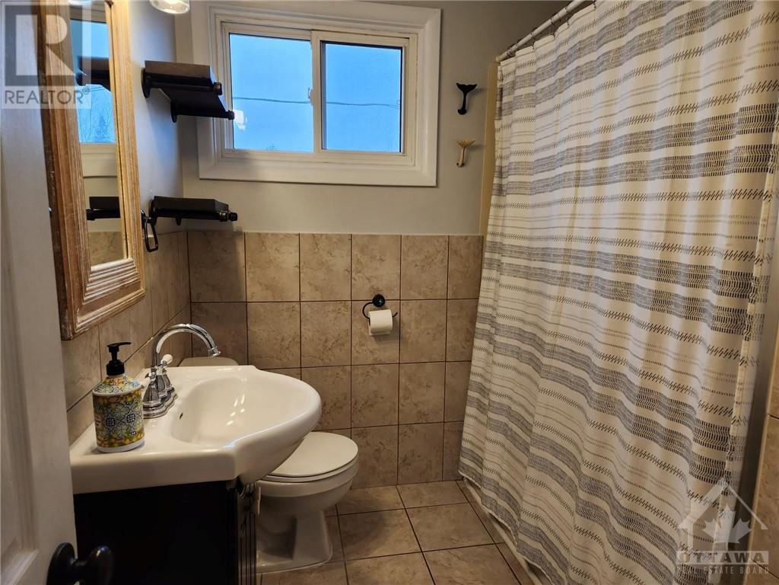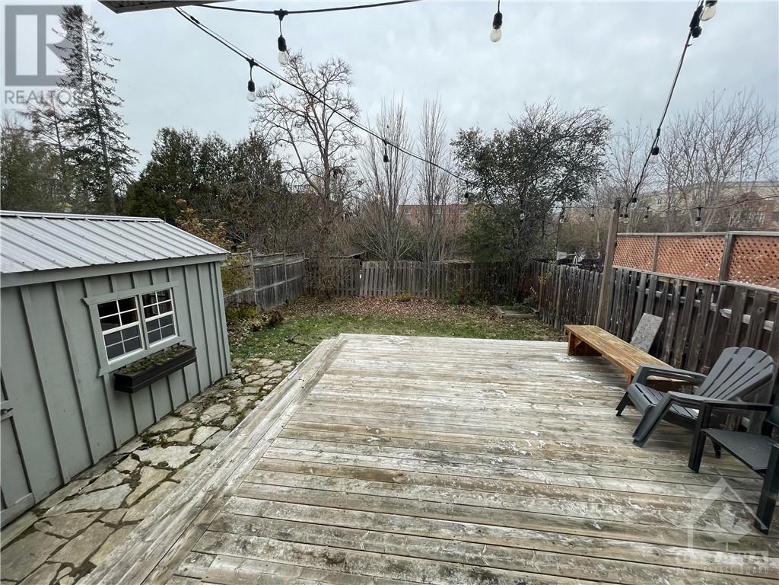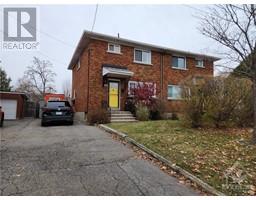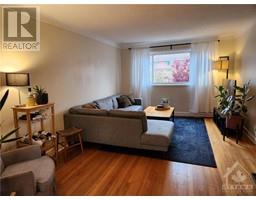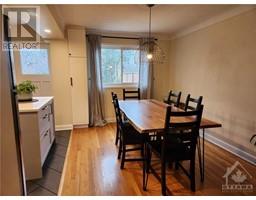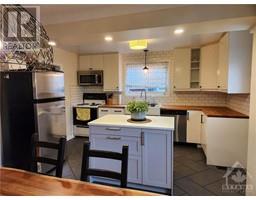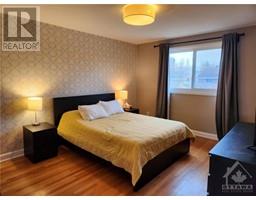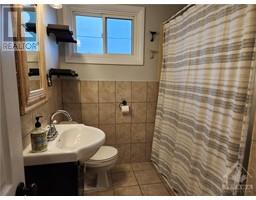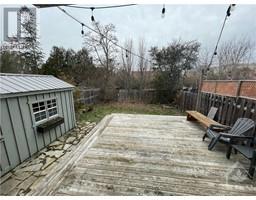1213 Emperor Avenue Ottawa, Ontario K1Z 8C3
$2,500 Monthly
Renovated semi-detached home in the fabulous central location of Carlington! Great walking/biking paths through the Experimental Farm, quick access to public transit, 417, Civic Hospital, Westboro, Wellington West, & Dows Lake. This lovely home feature a spacious living and dining room with beautiful hardwood flooring throughout. Renovated kitchen with white cabinetry complimented by butcher block counters, quartz island & farmhouse sink for a touch of rustic charm. The second level showcases three good-sized bedrooms and a renovated 4-piece bathroom. Basement features a large rec room with sliding barn doors leading to the laundry/storage room. Beautiful backyard is fully fenced with deck and convenient storage shed. Tenant pays heat, hydro, water, hot water tank rental. Tenant responsible for lawn maintenance and snow removal. 24 hour irrevocable on offer to lease. (id:50133)
Property Details
| MLS® Number | 1369898 |
| Property Type | Single Family |
| Neigbourhood | Carlington |
| Amenities Near By | Public Transit, Recreation Nearby, Shopping |
| Parking Space Total | 2 |
| Storage Type | Storage Shed |
| Structure | Deck |
Building
| Bathroom Total | 1 |
| Bedrooms Above Ground | 3 |
| Bedrooms Total | 3 |
| Amenities | Laundry - In Suite |
| Appliances | Refrigerator, Dishwasher, Dryer, Microwave Range Hood Combo, Stove, Washer |
| Basement Development | Finished |
| Basement Type | Full (finished) |
| Constructed Date | 1960 |
| Construction Style Attachment | Semi-detached |
| Cooling Type | None |
| Exterior Finish | Brick |
| Flooring Type | Hardwood, Laminate, Tile |
| Heating Fuel | Natural Gas |
| Heating Type | Forced Air |
| Stories Total | 2 |
| Type | House |
| Utility Water | Municipal Water |
Parking
| Surfaced |
Land
| Acreage | No |
| Fence Type | Fenced Yard |
| Land Amenities | Public Transit, Recreation Nearby, Shopping |
| Sewer | Municipal Sewage System |
| Size Irregular | * Ft X * Ft |
| Size Total Text | * Ft X * Ft |
| Zoning Description | Residential |
Rooms
| Level | Type | Length | Width | Dimensions |
|---|---|---|---|---|
| Second Level | Primary Bedroom | 15'0" x 11'5" | ||
| Second Level | Bedroom | 11'8" x 9'5" | ||
| Second Level | Bedroom | 9'5" x 9'0" | ||
| Second Level | 4pc Bathroom | Measurements not available | ||
| Basement | Recreation Room | 18'6" x 15'0" | ||
| Basement | Laundry Room | Measurements not available | ||
| Basement | Storage | Measurements not available | ||
| Main Level | Living Room | 17'5" x 11'5" | ||
| Main Level | Dining Room | 13'0" x 9'5" | ||
| Main Level | Kitchen | 13'0" x 9'0" |
https://www.realtor.ca/real-estate/26303788/1213-emperor-avenue-ottawa-carlington
Contact Us
Contact us for more information

Susan Chell
Broker
www.susanchell.com
344 O'connor Street
Ottawa, ON K2P 1W1
(613) 563-1155
(613) 563-8710
www.hallmarkottawa.com
Patti Brown
Salesperson
www.susanchell.com
SusanChellTeamRE/MAX
344 O'connor Street
Ottawa, ON K2P 1W1
(613) 563-1155
(613) 563-8710
www.hallmarkottawa.com

