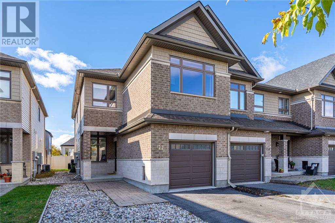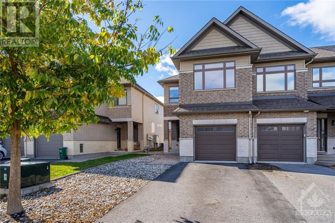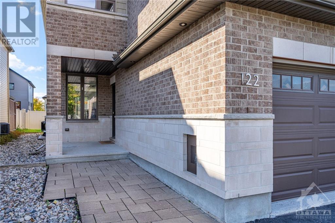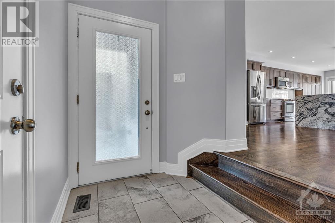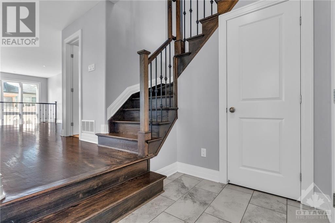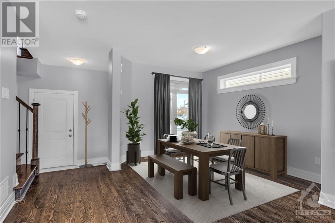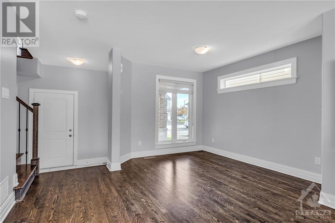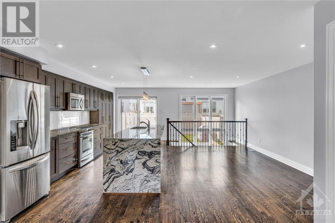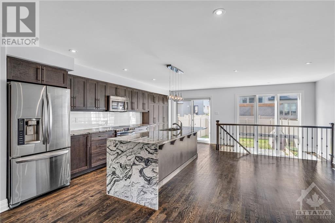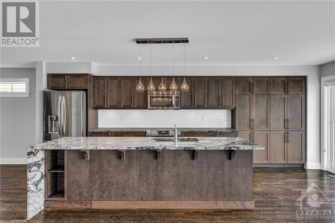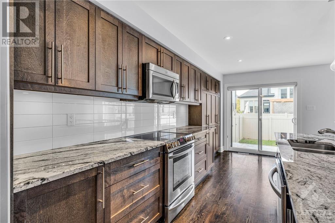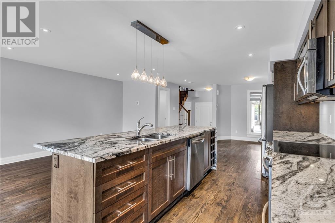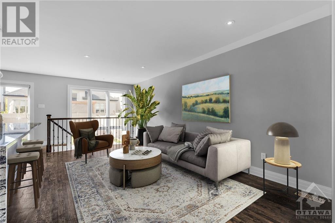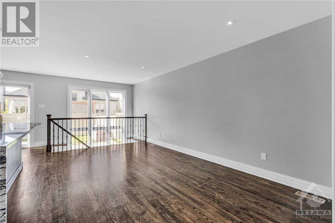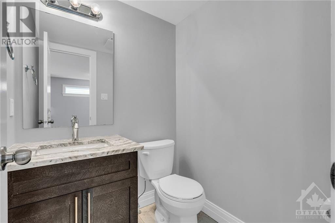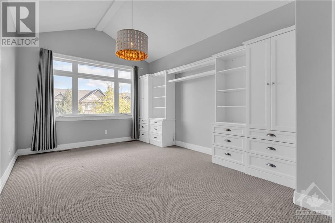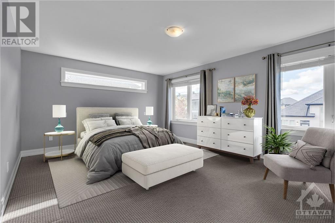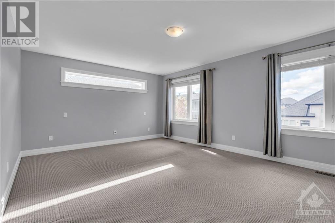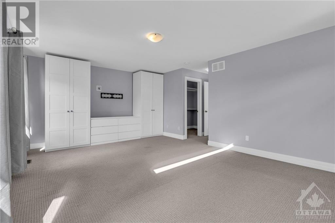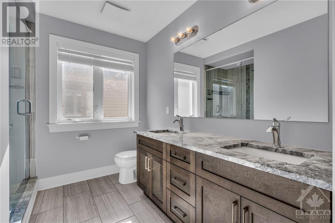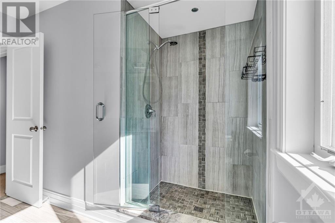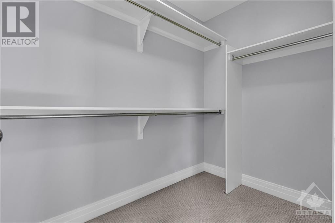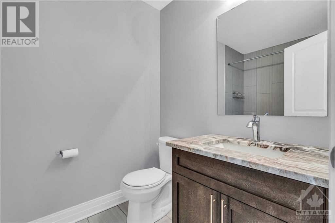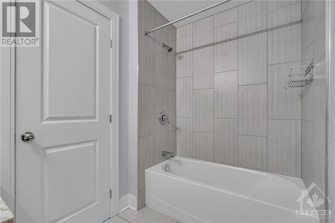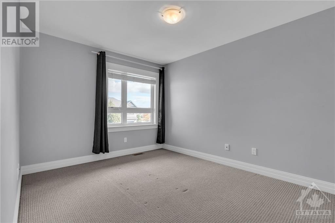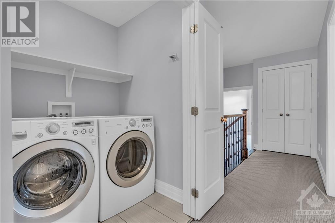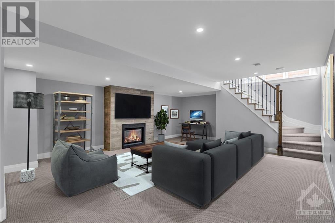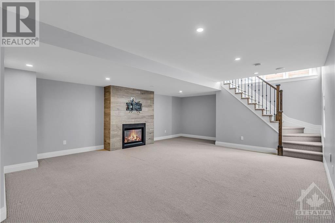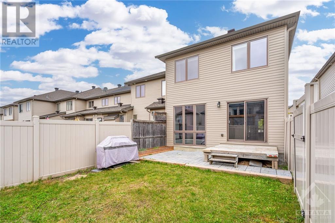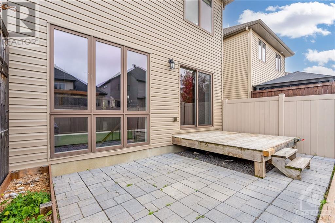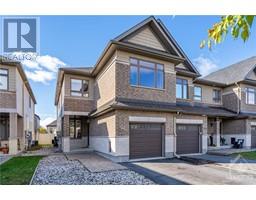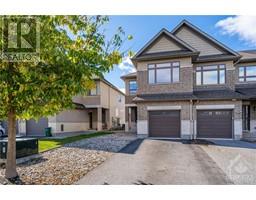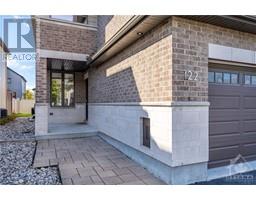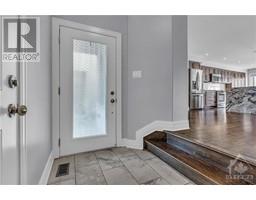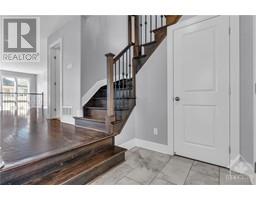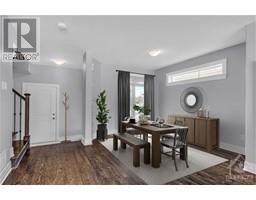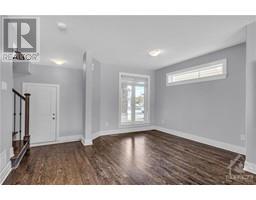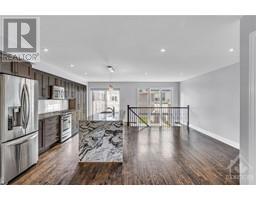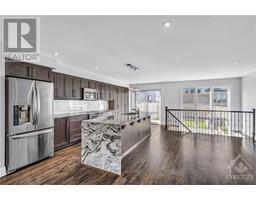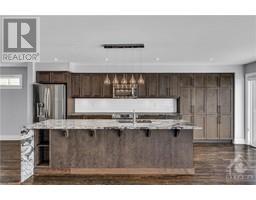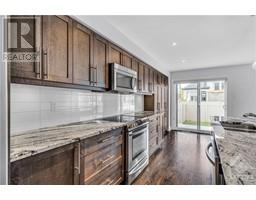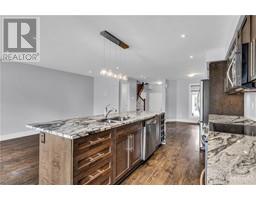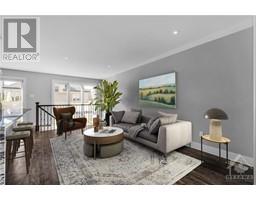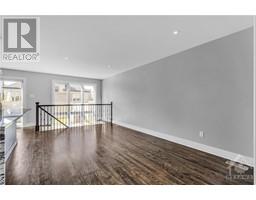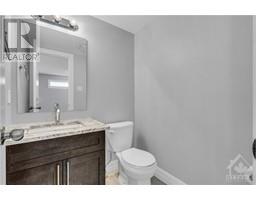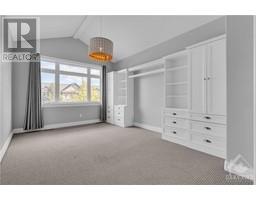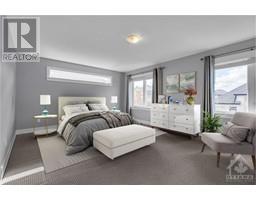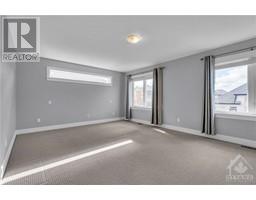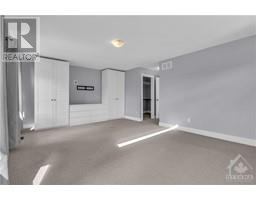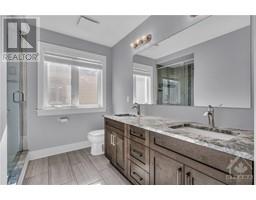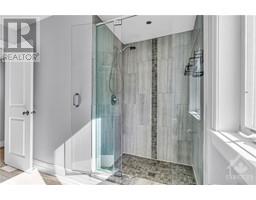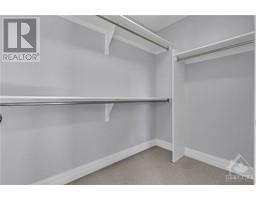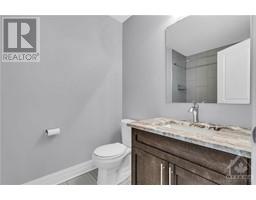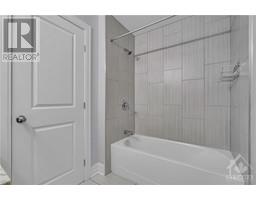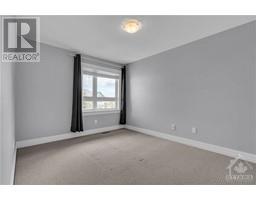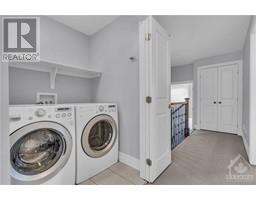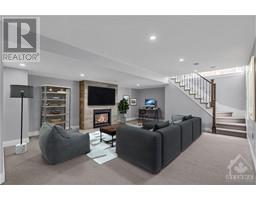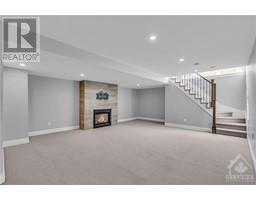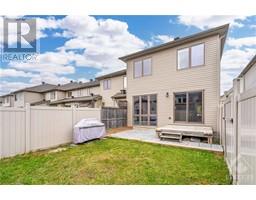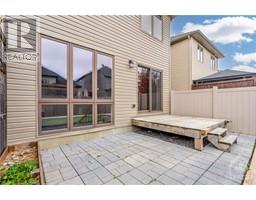122 Woodhurst Crescent Ottawa, Ontario K2S 0T5
$725,000
Welcome to 122 Woodhurst where elegance meets functionality! This stunning Beckwith model is a true gem. As you step inside you'll be greeted by the rich warmth of hardwood floors, which extend seamlessly up the inviting staircase to the second floor. The heart of this home is the beautifully designed kitchen featuring a waterfall quartz island and an upgraded pantry, perfect for culinary enthusiasts. Upper level feature 3 spacious bedrooms, a huge primary suite, conveniently located laundry room and two additional spacious bedrooms, including one with vaulted ceilings and built in cabinetry. The finished lower level is a versatile space, ideal for a recreation room or multiple zones, also includes a 3 piece bath rough in. Outside you'll find a fenced yard that offers privacy and serenity. Enjoy the beauty of the outdoors on your deck or stone patio. You're within easy reach of parks, Trans Canada Trail and the area boasts excellent schools, making this home a haven for families. (id:50133)
Property Details
| MLS® Number | 1364999 |
| Property Type | Single Family |
| Neigbourhood | Stittsville/Deer Run |
| Amenities Near By | Public Transit, Recreation Nearby, Shopping |
| Parking Space Total | 3 |
| Structure | Deck |
Building
| Bathroom Total | 3 |
| Bedrooms Above Ground | 3 |
| Bedrooms Total | 3 |
| Appliances | Refrigerator, Dishwasher, Dryer, Microwave Range Hood Combo, Stove, Washer, Blinds |
| Basement Development | Partially Finished |
| Basement Type | Full (partially Finished) |
| Constructed Date | 2014 |
| Cooling Type | Central Air Conditioning |
| Exterior Finish | Brick, Siding |
| Fireplace Present | Yes |
| Fireplace Total | 1 |
| Fixture | Drapes/window Coverings |
| Flooring Type | Wall-to-wall Carpet, Hardwood, Ceramic |
| Foundation Type | Poured Concrete |
| Half Bath Total | 1 |
| Heating Fuel | Natural Gas |
| Heating Type | Forced Air |
| Stories Total | 2 |
| Type | Row / Townhouse |
| Utility Water | Municipal Water |
Parking
| Attached Garage | |
| Inside Entry |
Land
| Acreage | No |
| Fence Type | Fenced Yard |
| Land Amenities | Public Transit, Recreation Nearby, Shopping |
| Landscape Features | Landscaped |
| Sewer | Municipal Sewage System |
| Size Depth | 111 Ft ,7 In |
| Size Frontage | 24 Ft ,8 In |
| Size Irregular | 24.7 Ft X 111.55 Ft |
| Size Total Text | 24.7 Ft X 111.55 Ft |
| Zoning Description | Residential |
Rooms
| Level | Type | Length | Width | Dimensions |
|---|---|---|---|---|
| Second Level | Primary Bedroom | 13'0" x 18'1" | ||
| Second Level | 4pc Ensuite Bath | 8'11" x 9'3" | ||
| Second Level | Bedroom | 15'6" x 10'11" | ||
| Second Level | Bedroom | 12'0" x 9'3" | ||
| Second Level | 4pc Bathroom | 8'2" x 4'10" | ||
| Second Level | Laundry Room | 4'7" x 4'10" | ||
| Lower Level | Recreation Room | 21'4" x 17'4" | ||
| Lower Level | Utility Room | Measurements not available | ||
| Main Level | Foyer | 5'4" x 7'5" | ||
| Main Level | Dining Room | 9'10" x 10'0" | ||
| Main Level | Living Room | 17'0" x 10'2" | ||
| Main Level | Kitchen | 21'6" x 8'0" |
https://www.realtor.ca/real-estate/26181547/122-woodhurst-crescent-ottawa-stittsvilledeer-run
Contact Us
Contact us for more information
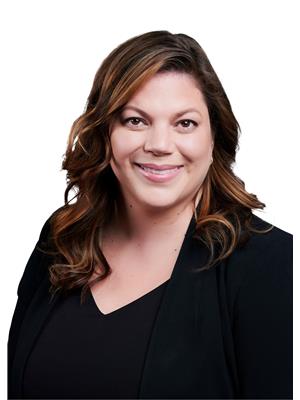
Daria Kark
Broker
www.dariakark.com
292 Somerset Street West
Ottawa, Ontario K2P 0J6
(613) 422-8688
(613) 422-6200
www.ottawacentral.evrealestate.com

