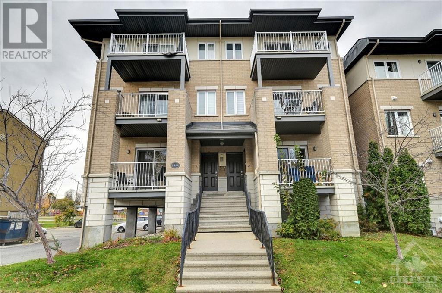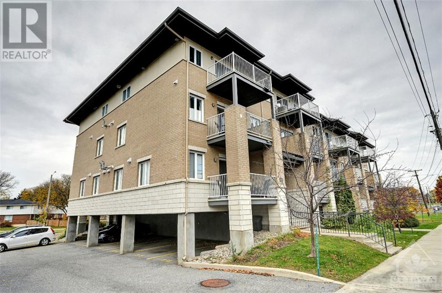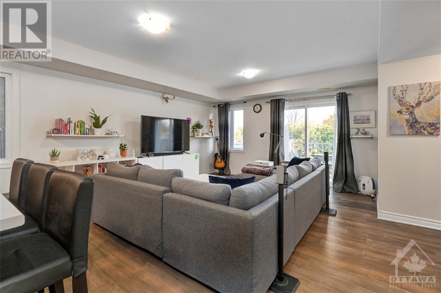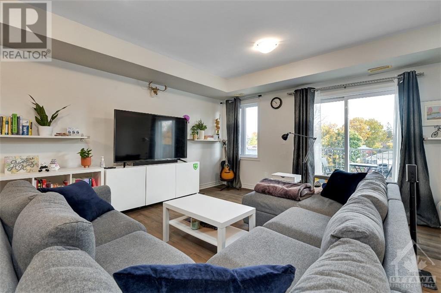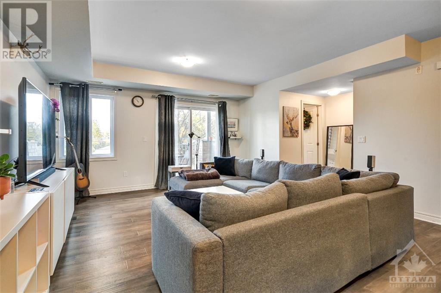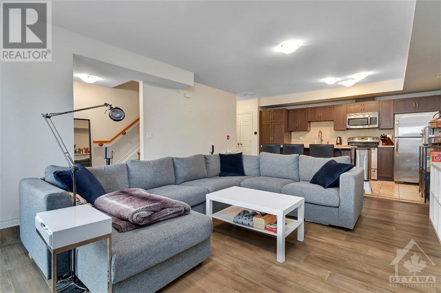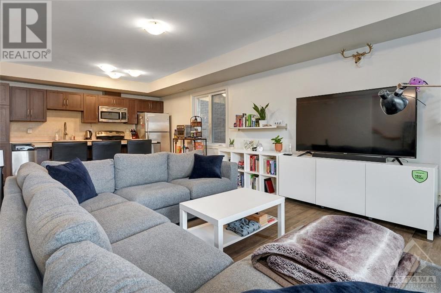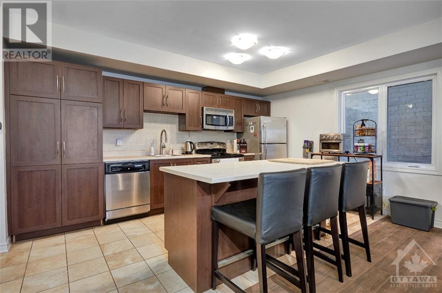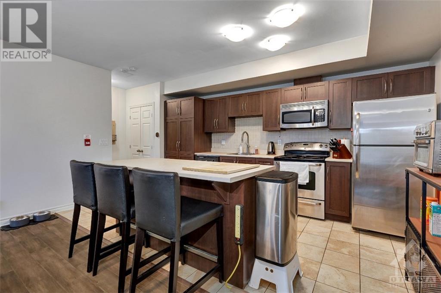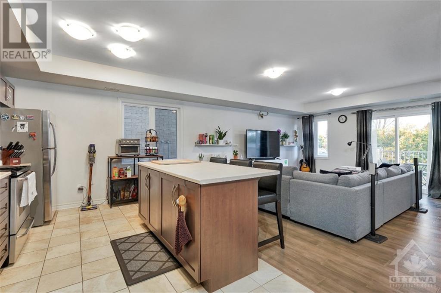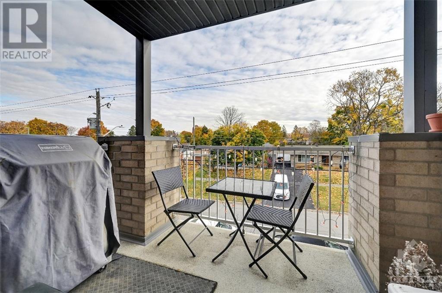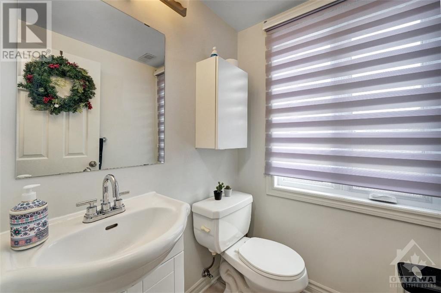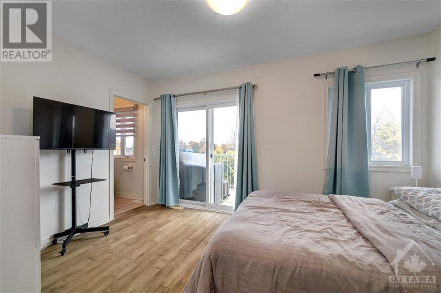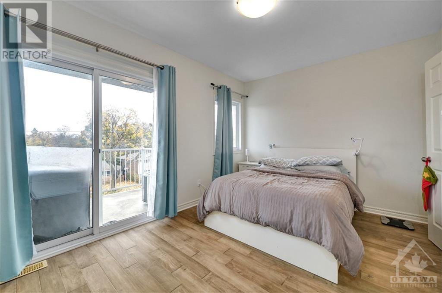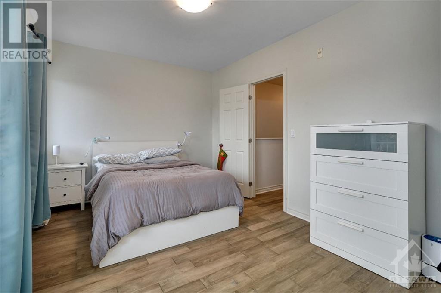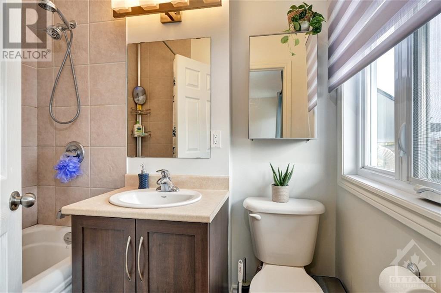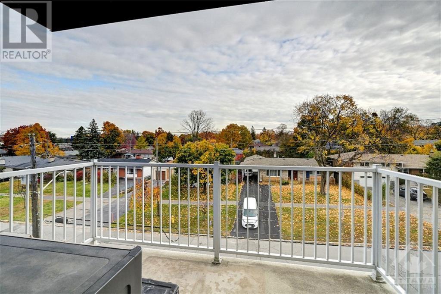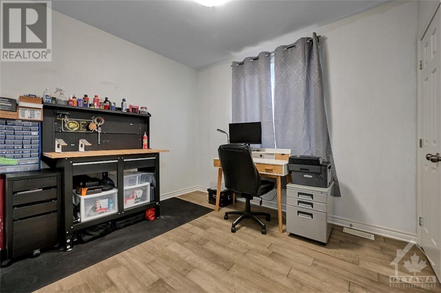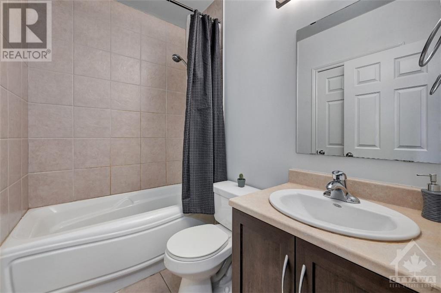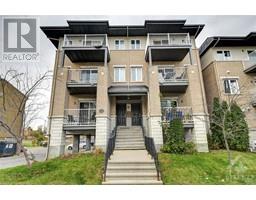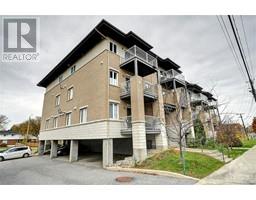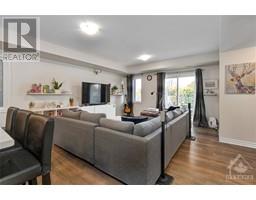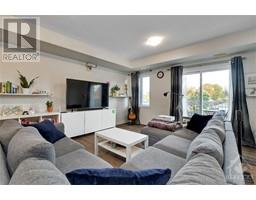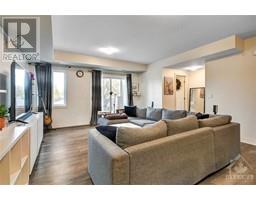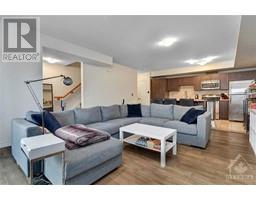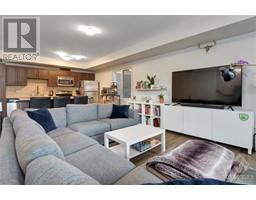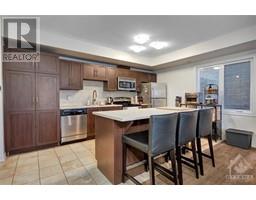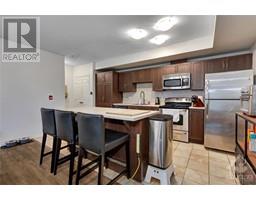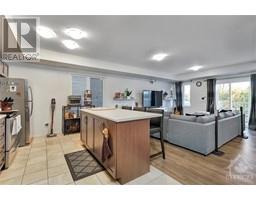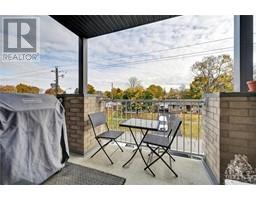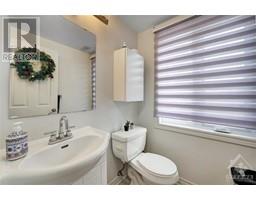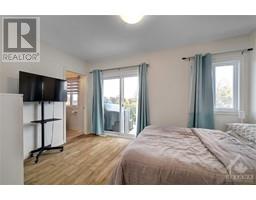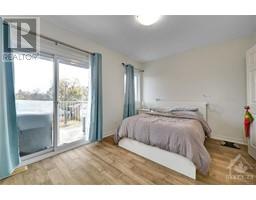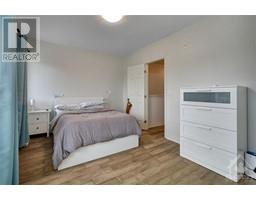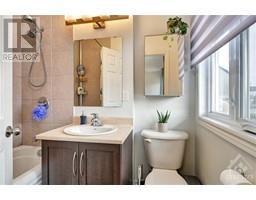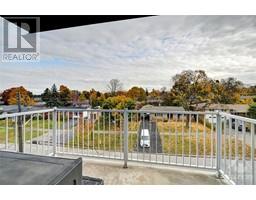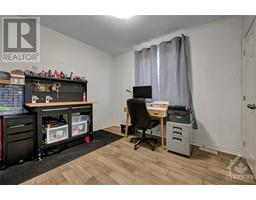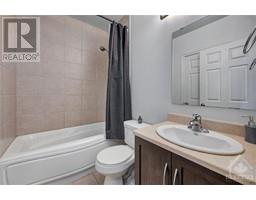1220 Mcwatters Road Unit#3 Ottawa, Ontario K2C 3Y2
$389,900Maintenance, Property Management, Caretaker, Water, Other, See Remarks
$353.54 Monthly
Maintenance, Property Management, Caretaker, Water, Other, See Remarks
$353.54 MonthlyFantastic 2 bedroom upper unit in a perfect location with quick access to the 417 highway means a smooth commute to work or any part of the city, with additional flexibility through public transportation options, and walking distance restaurants shopping and much more. Bright and spacious living room and dining area featuring hardwood flooring, high ceilings, powder room and patio door leading out to a private balcony. Well appointed kitchen with plenty of counter space, breakfast bar and loads of natural light. Upper level includes laundry, generous sized primary bedroom including ensuite, just down the hall from a second bedroom and full bath. This one is a must see! 24hr irrevocable on all offers. (id:50133)
Property Details
| MLS® Number | 1370482 |
| Property Type | Single Family |
| Neigbourhood | Queensway Terrace South |
| Amenities Near By | Public Transit, Recreation Nearby, Shopping |
| Community Features | Pets Allowed |
| Features | Balcony |
| Parking Space Total | 1 |
Building
| Bathroom Total | 3 |
| Bedrooms Above Ground | 2 |
| Bedrooms Total | 2 |
| Amenities | Laundry - In Suite |
| Appliances | Refrigerator, Dishwasher, Dryer, Stove, Washer |
| Basement Development | Not Applicable |
| Basement Type | None (not Applicable) |
| Constructed Date | 2012 |
| Construction Style Attachment | Stacked |
| Cooling Type | Central Air Conditioning |
| Exterior Finish | Stone, Brick |
| Flooring Type | Hardwood, Laminate, Tile |
| Foundation Type | Poured Concrete |
| Half Bath Total | 1 |
| Heating Fuel | Natural Gas |
| Heating Type | Forced Air |
| Stories Total | 2 |
| Type | House |
| Utility Water | Municipal Water |
Parking
| Surfaced |
Land
| Acreage | No |
| Land Amenities | Public Transit, Recreation Nearby, Shopping |
| Sewer | Municipal Sewage System |
| Zoning Description | Residential |
Rooms
| Level | Type | Length | Width | Dimensions |
|---|---|---|---|---|
| Second Level | 4pc Bathroom | 7'4" x 5'0" | ||
| Second Level | 4pc Ensuite Bath | 5'6" x 7'3" | ||
| Second Level | Bedroom | 12'6" x 10'9" | ||
| Second Level | Primary Bedroom | 14'0" x 10'1" | ||
| Main Level | 2pc Bathroom | 4'11" x 5'0" | ||
| Main Level | Kitchen | 16'1" x 9'7" | ||
| Main Level | Living Room | 15'11" x 17'0" |
https://www.realtor.ca/real-estate/26316995/1220-mcwatters-road-unit3-ottawa-queensway-terrace-south
Contact Us
Contact us for more information

Paul Rushforth
Broker of Record
www.paulrushforth.com/
3002 St. Joseph Blvd.
Ottawa, ON K1E 1E2
(613) 590-9393
(613) 590-1313
James Daly
Salesperson
www.paulrushforth.com
100 Didsbury Road Suite 2
Ottawa, Ontario K2T 0C2
(613) 271-2800
(613) 271-2801

