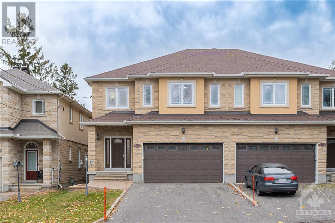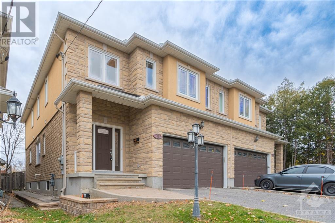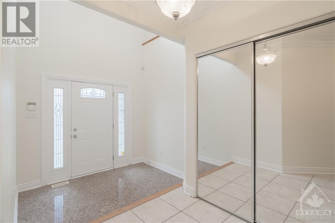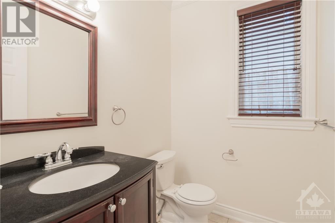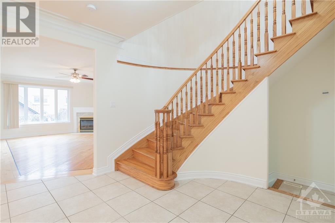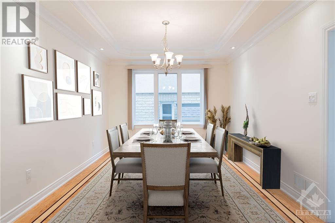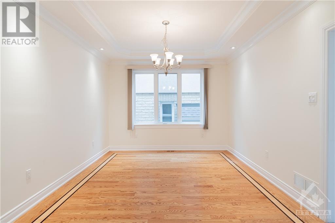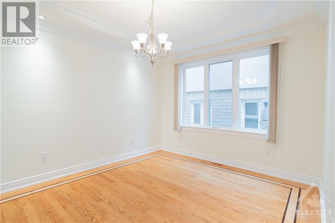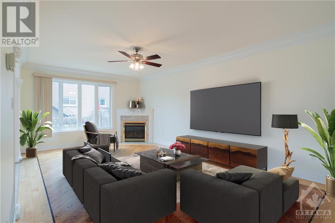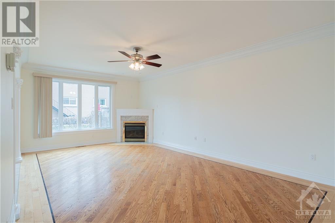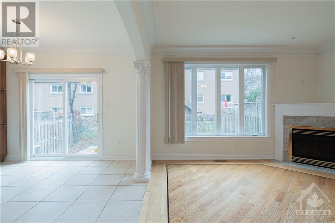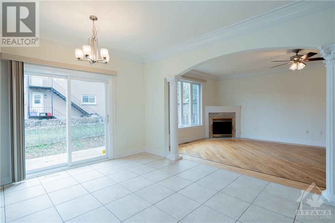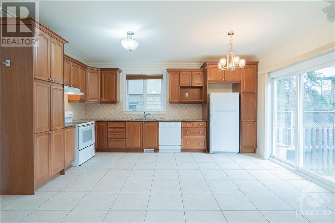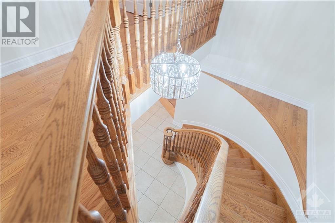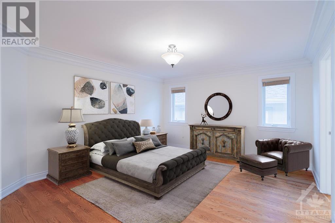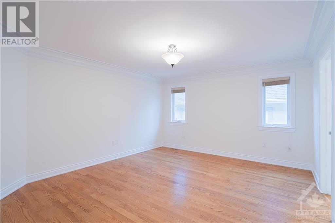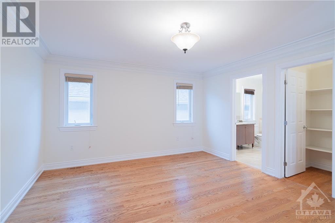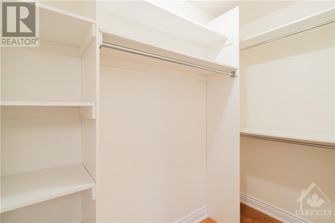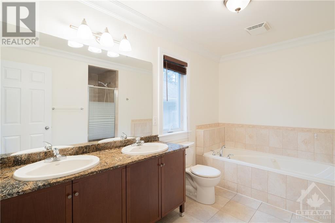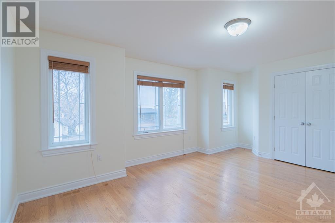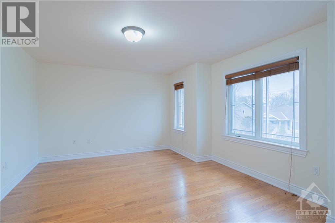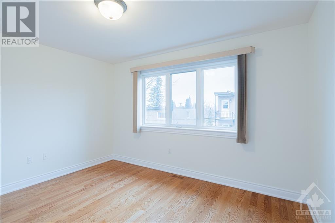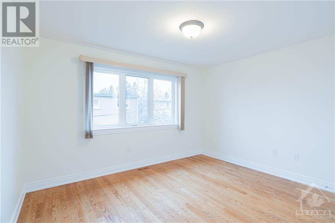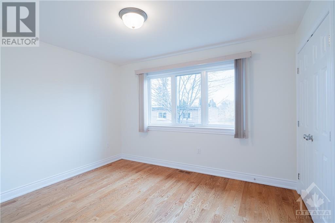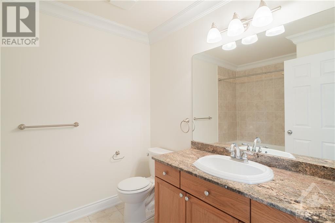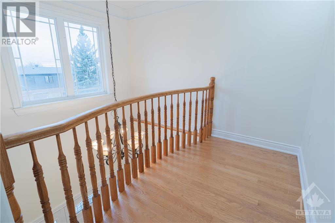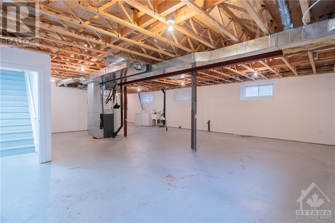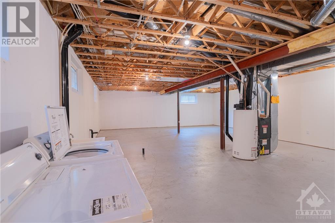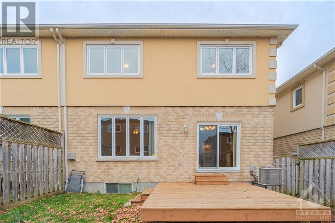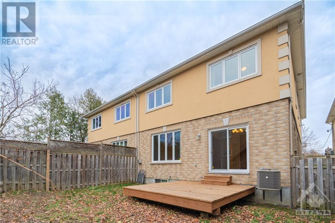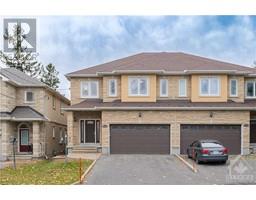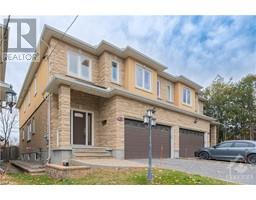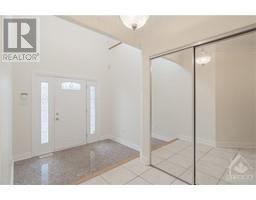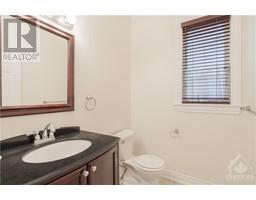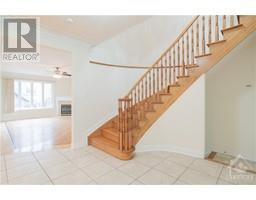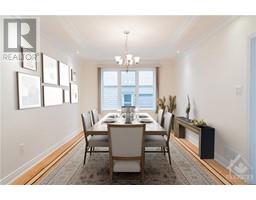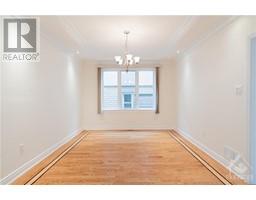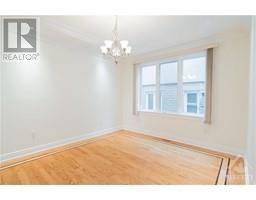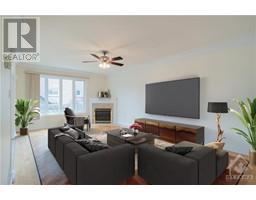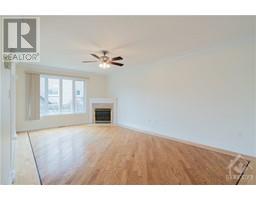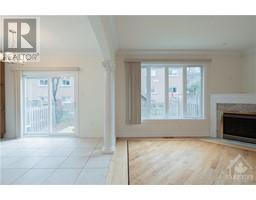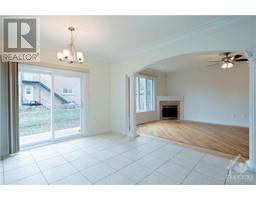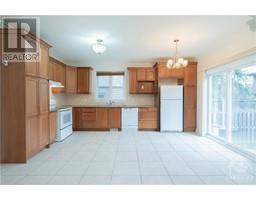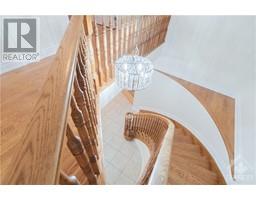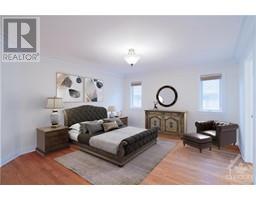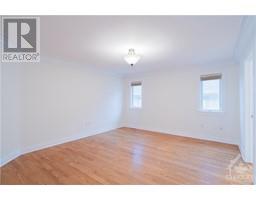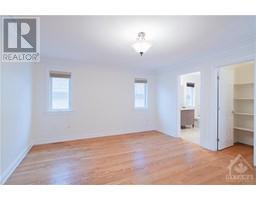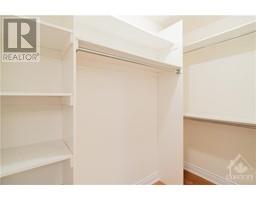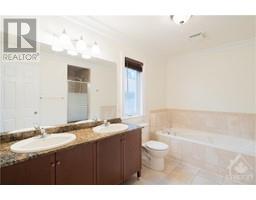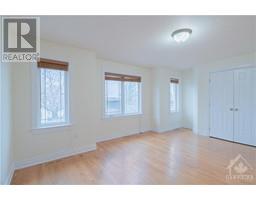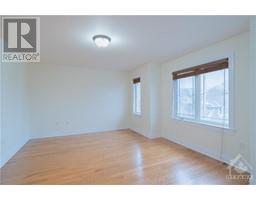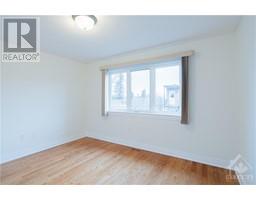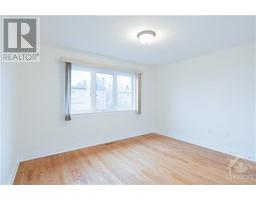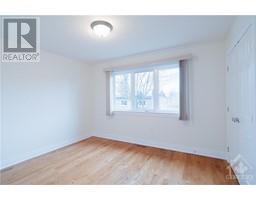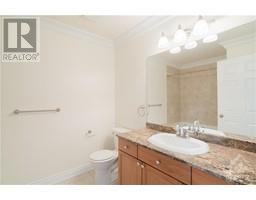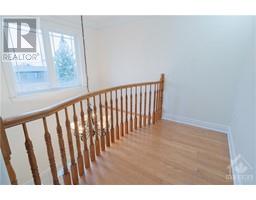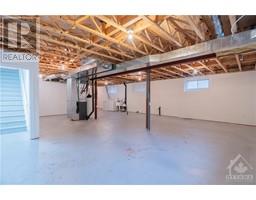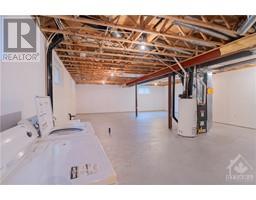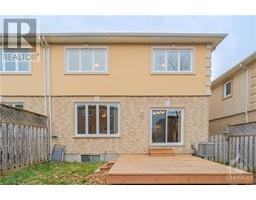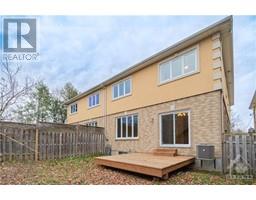1227 Anoka Street Ottawa, Ontario K1V 6C5
$899,900
Feels like a single!!! Located in the Alta Vista, this spacious & well-maintained 4-BR, 2.5-BA brick semi-detached home is a true gem. Step inside to discover the inviting foyer W/open-to-above ceiling. Granite countertops, crown moulding, ornate pillars, stylish tile & HW Flrs create elegant & inviting atmosphere. DR features charming cove ceiling, while LR boasts gas fireplace, perfect for cozy evenings. Spiral Strs lead to 2nd Lvl. Pmry BR is retreat of its own, complete W/spaciou WIC & luxurious 5PC ensuite Incl. stand-alone shower & Jacuzzi tub. Fenced B/Y featuring a deck provides a private oasis for relaxation or entertaining. Custom blinds adorn the windows, adding a touch of sophistication. Just a stroll away from Bank St and Heron Rd, walking distance to schools, grocery stores, parks, bus stops, cafes and Ottawa Public Library, and a short drive to Carleton University, O-Train station, gas stations, gyms and more amenities, it offers convenience and comfort for local living. (id:50133)
Open House
This property has open houses!
2:00 pm
Ends at:4:00 pm
Property Details
| MLS® Number | 1369895 |
| Property Type | Single Family |
| Neigbourhood | Ridgemont |
| Amenities Near By | Public Transit, Recreation Nearby, Shopping |
| Community Features | Family Oriented, School Bus |
| Features | Automatic Garage Door Opener |
| Parking Space Total | 6 |
| Structure | Deck |
Building
| Bathroom Total | 3 |
| Bedrooms Above Ground | 4 |
| Bedrooms Total | 4 |
| Appliances | Refrigerator, Dishwasher, Dryer, Hood Fan, Stove, Washer, Blinds |
| Basement Development | Partially Finished |
| Basement Type | Full (partially Finished) |
| Constructed Date | 2006 |
| Construction Style Attachment | Semi-detached |
| Cooling Type | Central Air Conditioning |
| Exterior Finish | Brick, Stucco |
| Fire Protection | Smoke Detectors |
| Fireplace Present | Yes |
| Fireplace Total | 1 |
| Fixture | Ceiling Fans |
| Flooring Type | Hardwood, Tile |
| Foundation Type | Poured Concrete |
| Half Bath Total | 1 |
| Heating Fuel | Natural Gas |
| Heating Type | Forced Air |
| Stories Total | 2 |
| Type | House |
| Utility Water | Municipal Water |
Parking
| Attached Garage | |
| Inside Entry | |
| Surfaced |
Land
| Acreage | No |
| Fence Type | Fenced Yard |
| Land Amenities | Public Transit, Recreation Nearby, Shopping |
| Landscape Features | Land / Yard Lined With Hedges |
| Sewer | Municipal Sewage System |
| Size Depth | 99 Ft ,8 In |
| Size Frontage | 32 Ft ,6 In |
| Size Irregular | 32.48 Ft X 99.68 Ft |
| Size Total Text | 32.48 Ft X 99.68 Ft |
| Zoning Description | Residential |
Rooms
| Level | Type | Length | Width | Dimensions |
|---|---|---|---|---|
| Second Level | Primary Bedroom | 15'6" x 13'4" | ||
| Second Level | Bedroom | 17'8" x 12'11" | ||
| Second Level | Bedroom | 14'4" x 11'11" | ||
| Second Level | Bedroom | 12'9" x 10'7" | ||
| Second Level | 5pc Ensuite Bath | 11'6" x 11'5" | ||
| Second Level | 4pc Bathroom | 9'0" x 7'0" | ||
| Second Level | Other | Measurements not available | ||
| Second Level | Loft | Measurements not available | ||
| Basement | Family Room | 46'7" x 26'8" | ||
| Basement | Laundry Room | Measurements not available | ||
| Basement | Utility Room | Measurements not available | ||
| Basement | Other | Measurements not available | ||
| Main Level | Living Room/fireplace | 21'11" x 13'5" | ||
| Main Level | Kitchen | 16'6" x 13'0" | ||
| Main Level | Dining Room | 12'11" x 11'4" | ||
| Main Level | Foyer | 13'0" x 8'7" | ||
| Main Level | 2pc Bathroom | 6'2" x 5'1" | ||
| Main Level | Porch | Measurements not available |
https://www.realtor.ca/real-estate/26303925/1227-anoka-street-ottawa-ridgemont
Contact Us
Contact us for more information

Lei Guo
Broker
www.leiguorealty.com
www.facebook.com/LeiGuoRealEstate/
www.linkedin.com/in/lei-guo-02137628/
484 Hazeldean Road, Unit #1
Ottawa, Ontario K2L 1V4
(613) 592-6400
(613) 592-4945
www.teamrealty.ca

