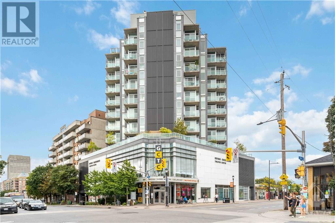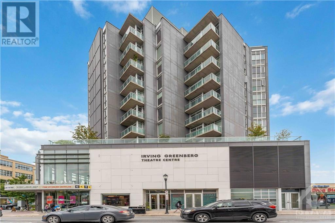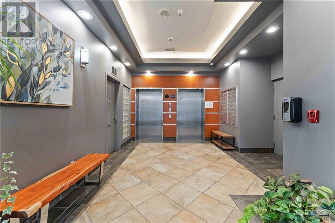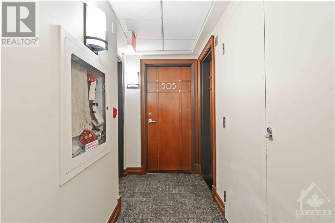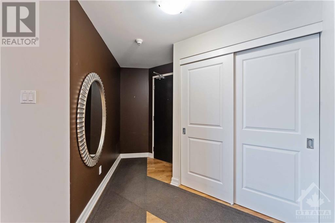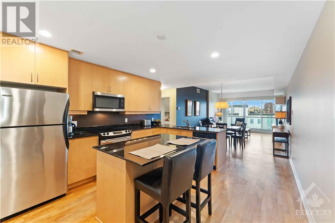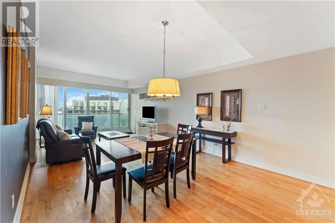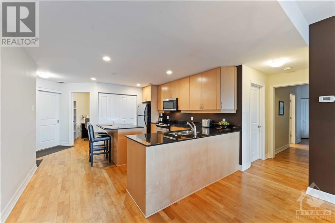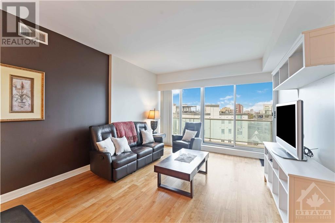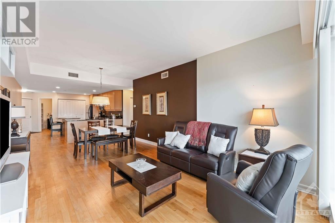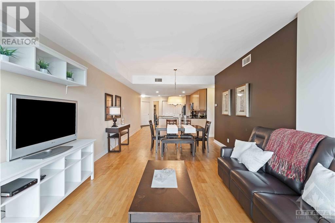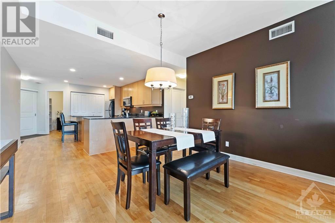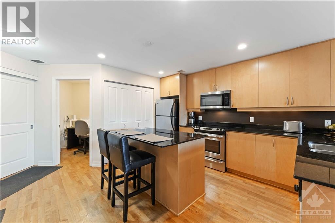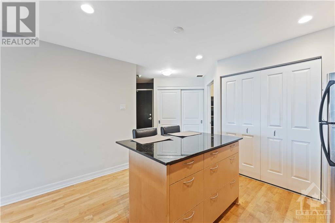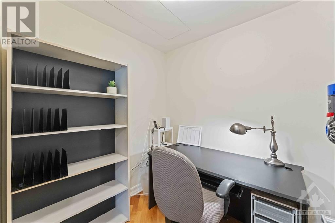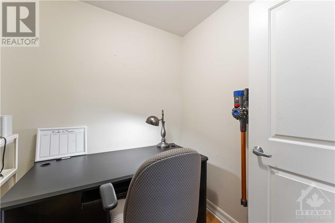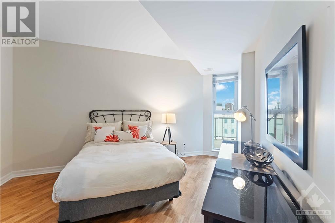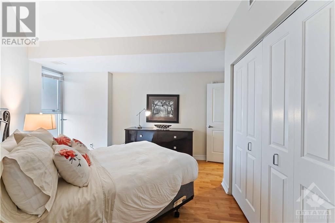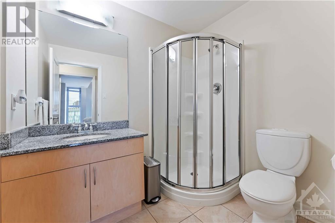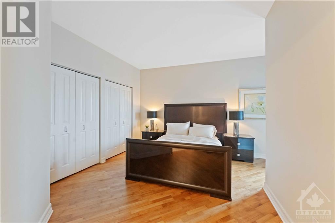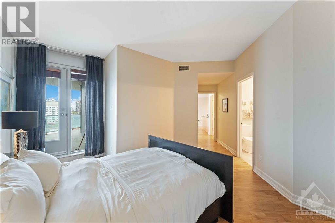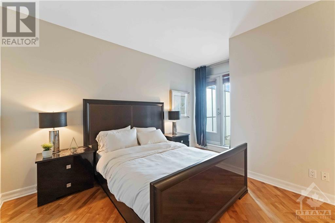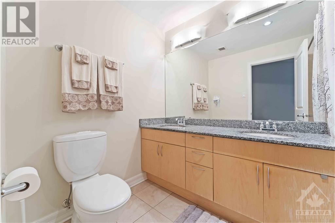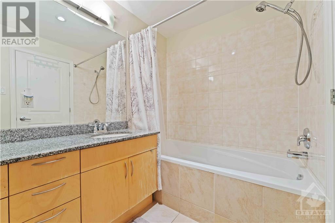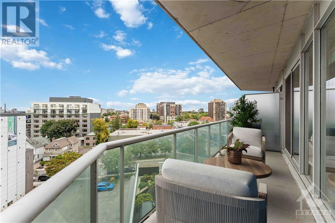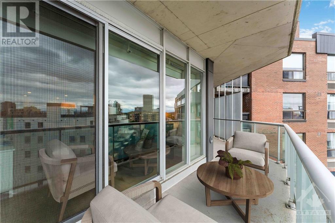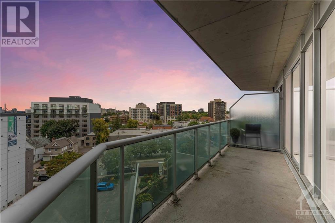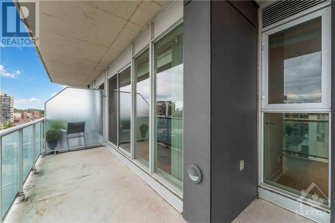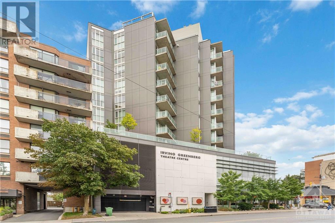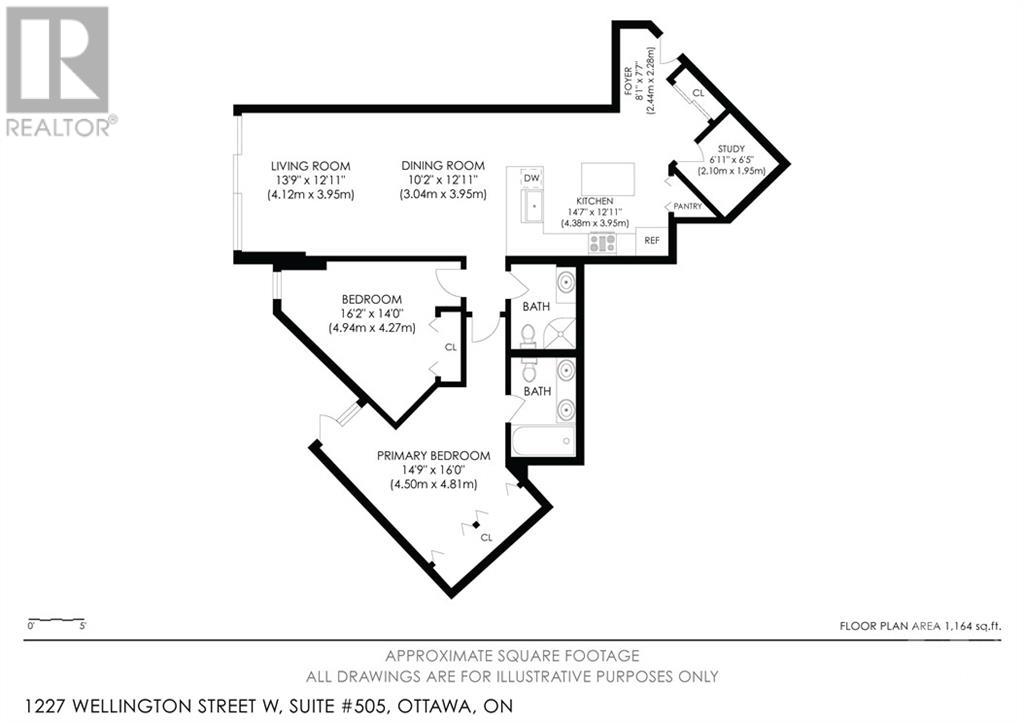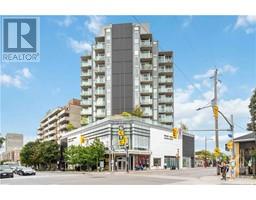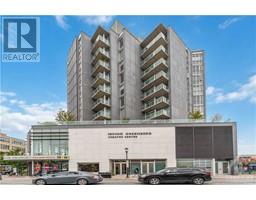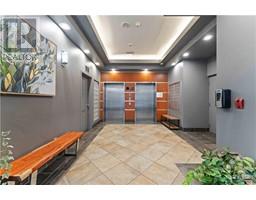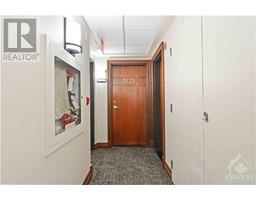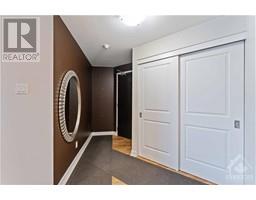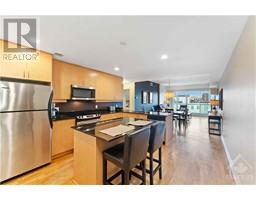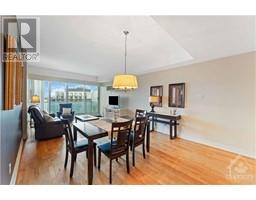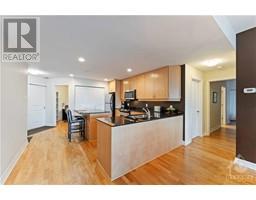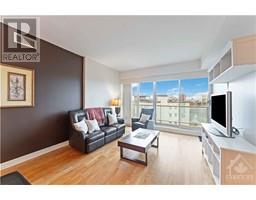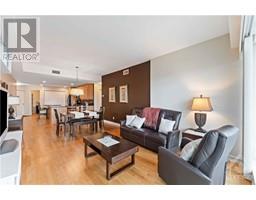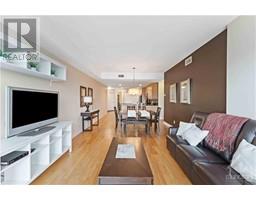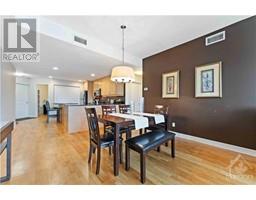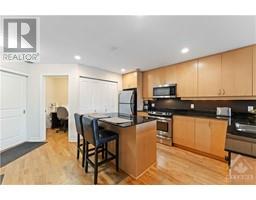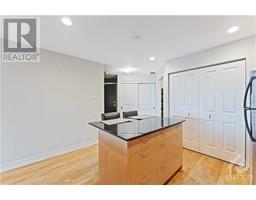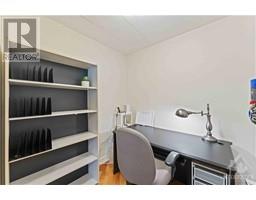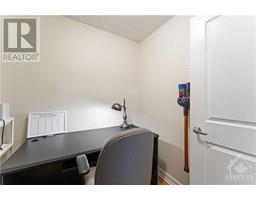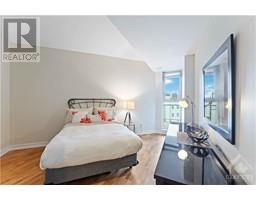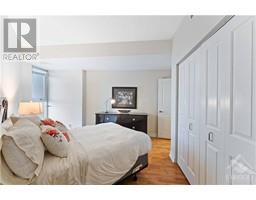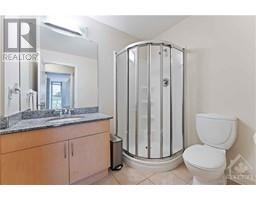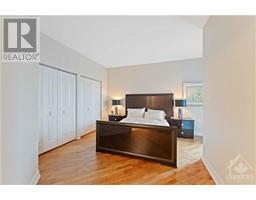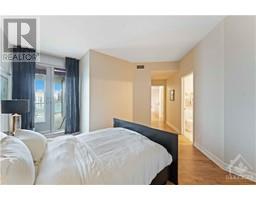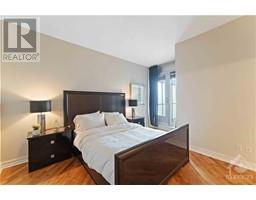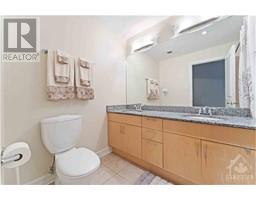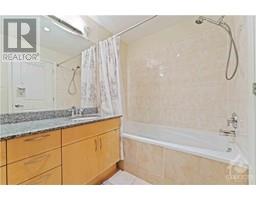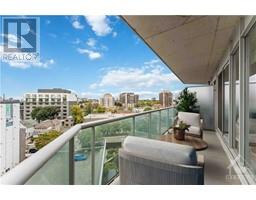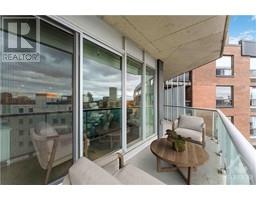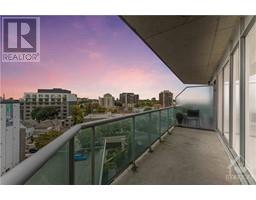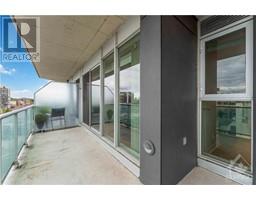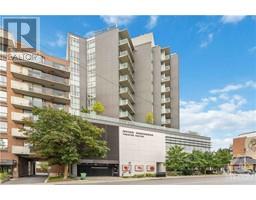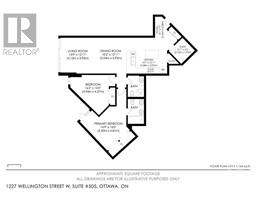1227 Wellington Street W Unit#505 Ottawa, Ontario K1Y 0G7
$638,000Maintenance, Property Management, Heat, Water, Other, See Remarks, Reserve Fund Contributions
$915 Monthly
Maintenance, Property Management, Heat, Water, Other, See Remarks, Reserve Fund Contributions
$915 MonthlyWelcome to this bright and spacious 2-bed, 2-bath + den condo. Everything you need is a short walk away! This unit includes a parking space pre-wired for a EV charger. Entering this unit you will be impressed by its size; with over 1,150sqft, the floor plan offers a functional layout with thoughtful touches. A dedicated office space is ideal for working from home. The kitchen boasts a L-shaped layout with eat-in peninsula, quartz countertops & S/S appliances. The dining & living rooms are filled with natural light from the floor to ceiling windows & eastern exposure. Check out the massive balcony with great views to the north, east & south. A large primary bedroom with wall-to-wall closets & impressive ensuite with double vanity. The secondary bedroom is expansive & features the same hardwood flooring that runs throughout the entire unit. The main bathroom has quartz counters & a glass shower enclosure. Enjoy local dining, art, cafes, & small boutiques all at your doorstep. (id:50133)
Property Details
| MLS® Number | 1366286 |
| Property Type | Single Family |
| Neigbourhood | Wellington Village |
| Amenities Near By | Public Transit, Recreation Nearby |
| Community Features | Pets Allowed With Restrictions |
| Features | Corner Site, Balcony |
| Parking Space Total | 1 |
Building
| Bathroom Total | 2 |
| Bedrooms Above Ground | 2 |
| Bedrooms Total | 2 |
| Amenities | Laundry - In Suite |
| Appliances | Refrigerator, Dishwasher, Dryer, Microwave Range Hood Combo, Stove, Washer |
| Basement Development | Not Applicable |
| Basement Type | None (not Applicable) |
| Constructed Date | 2007 |
| Construction Material | Poured Concrete |
| Cooling Type | Heat Pump |
| Exterior Finish | Aluminum Siding, Concrete |
| Flooring Type | Laminate, Tile |
| Foundation Type | None |
| Heating Fuel | Natural Gas |
| Heating Type | Forced Air |
| Stories Total | 1 |
| Type | Apartment |
| Utility Water | Municipal Water |
Parking
| Underground |
Land
| Acreage | No |
| Land Amenities | Public Transit, Recreation Nearby |
| Sewer | Municipal Sewage System |
| Zoning Description | Res |
Rooms
| Level | Type | Length | Width | Dimensions |
|---|---|---|---|---|
| Main Level | Foyer | 8'1" x 7'7" | ||
| Main Level | Den | 6'11" x 6'5" | ||
| Main Level | Kitchen | 14'7" x 12'11" | ||
| Main Level | Dining Room | 10'2" x 12'11" | ||
| Main Level | Living Room | 13'9" x 12'11" | ||
| Main Level | Bedroom | 16'2" x 14'0" | ||
| Main Level | Primary Bedroom | 14'9" x 16'0" | ||
| Main Level | 5pc Ensuite Bath | Measurements not available | ||
| Main Level | 3pc Bathroom | Measurements not available |
Contact Us
Contact us for more information

Kyle Dawson
Salesperson
www.dawsonrealestate.ca
27 Chatham Gardens
Ottawa, Ontario K2J 3M2
(613) 823-1111
(613) 249-7103
www.waybridgerealty.ca/

