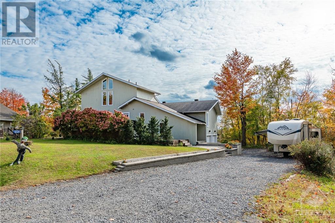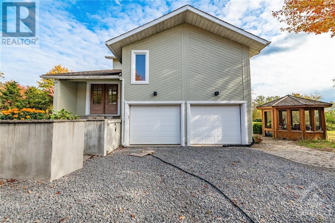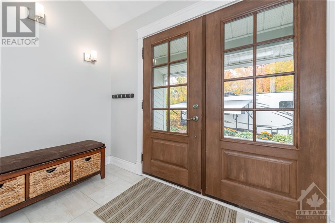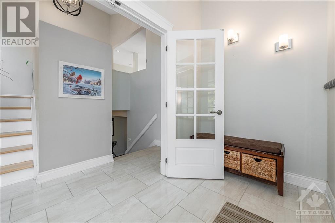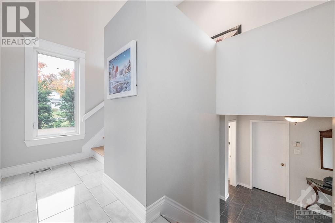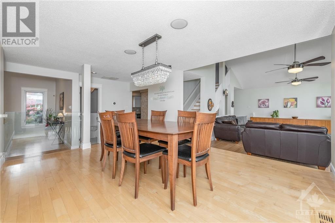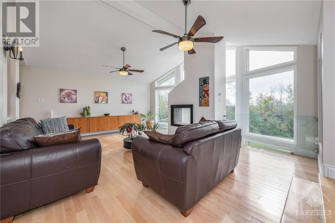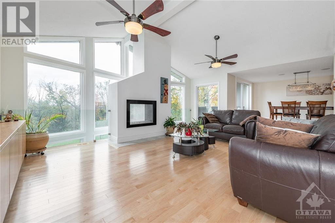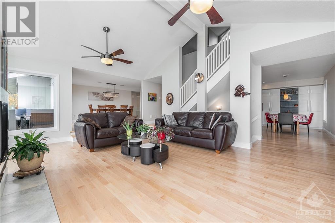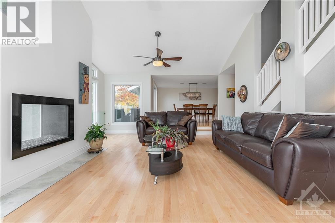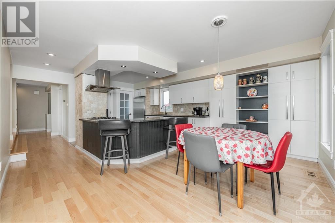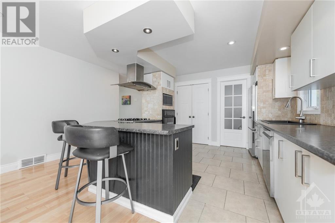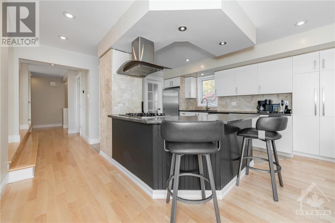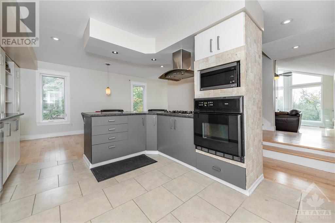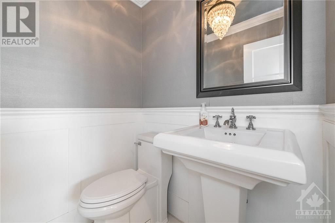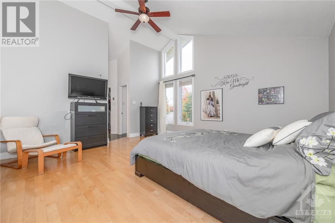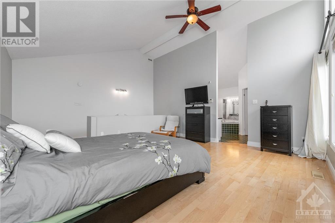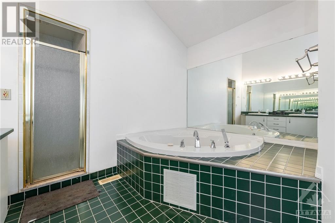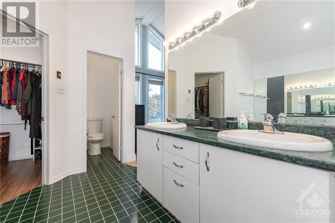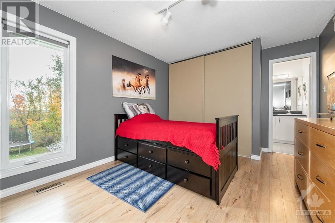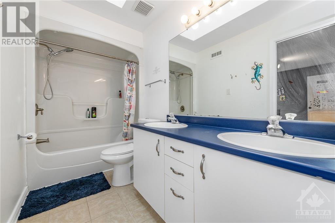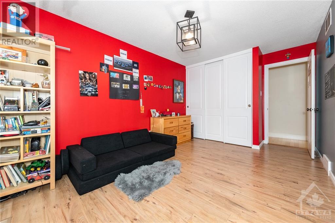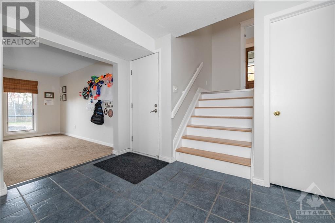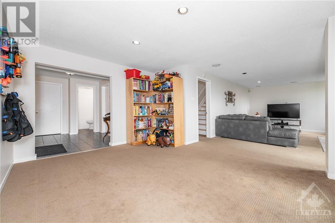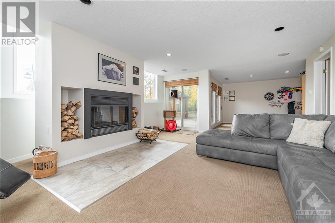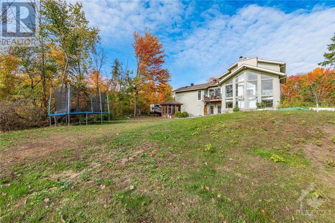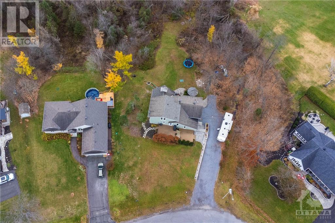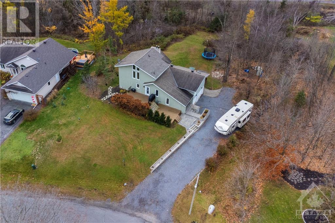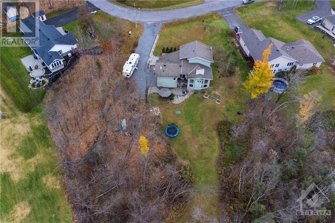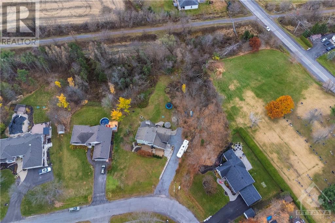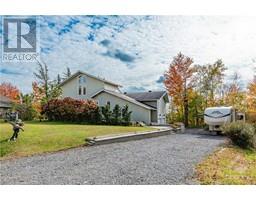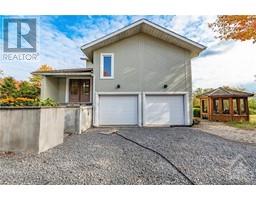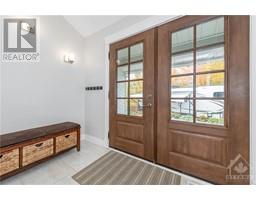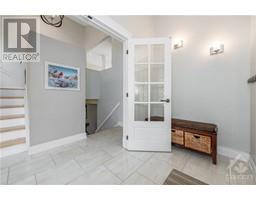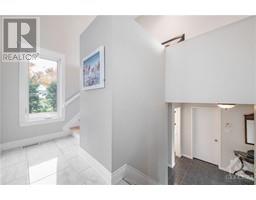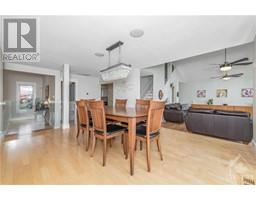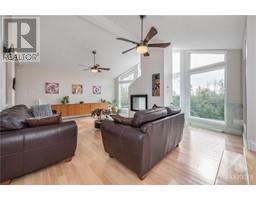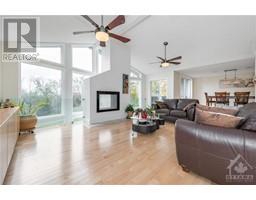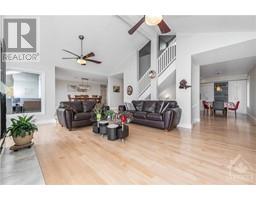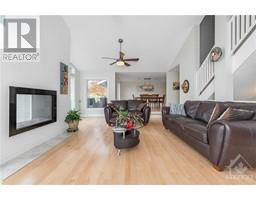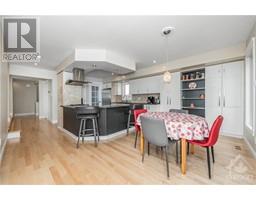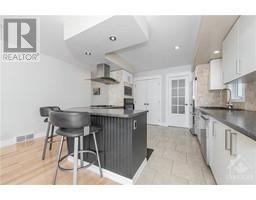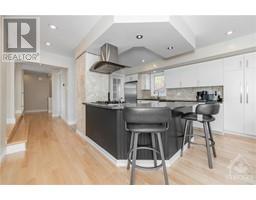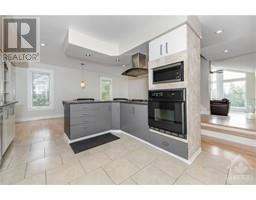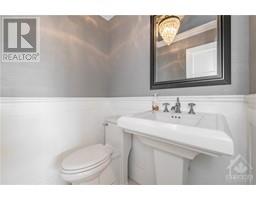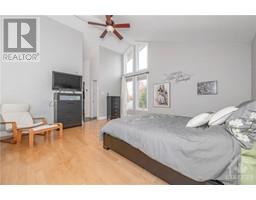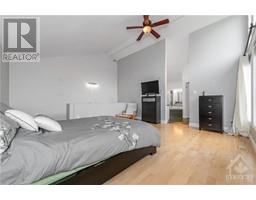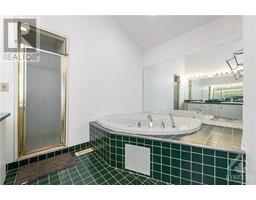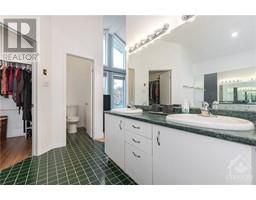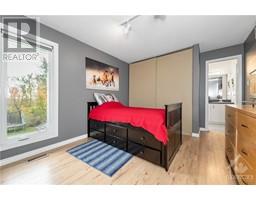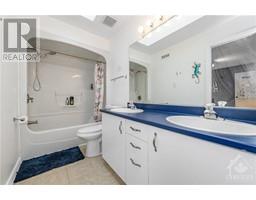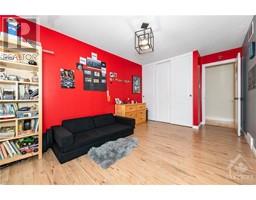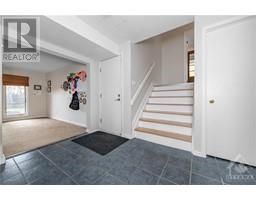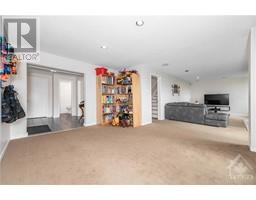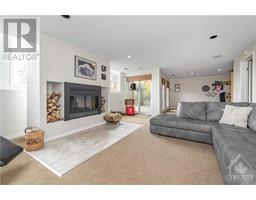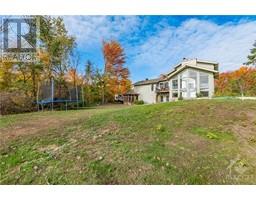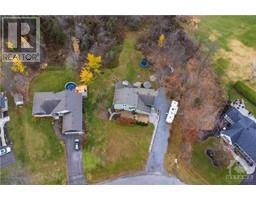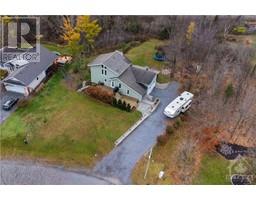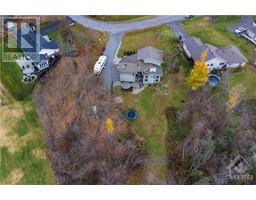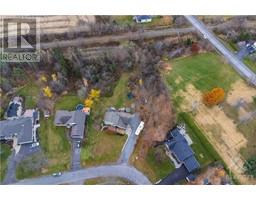1238 Barnwell Crescent Ottawa, Ontario K4B 1K4
$999,900
Unique architectural design of this house is sure to impress. Cathedral ceilings and large windows allowing maximum natural light surrounding the gas fireplace gives spacious vibes throughout this main floor. Stunning views of the private backyard from dining room and it's balcony w/glass railing. Gleaming new hardwood on main. Kitchen has high end appliances, breakfast bar, lots of counters/cabinets with adjacent eating area. Convenient laundry room off the kitchen with access to front deck. Main floor is completed with 2 bedrooms and Jack and Jill ensuite bath + partial bath. 2nd floor is the primary bedroom with ensuite bath & walk-in closet. The basement is fully finished with cozy wood fireplace, storage room, partial bath & direct access to double car garage. Backyard is very private surrounded by mature trees,ravines & steps from the trails. This secluded property is located in quaint town of Navan, a few kilometers from the shopping, schools, recreation facilities of Orleans. (id:50133)
Property Details
| MLS® Number | 1368280 |
| Property Type | Single Family |
| Neigbourhood | Navan |
| Amenities Near By | Public Transit, Recreation Nearby |
| Features | Wooded Area, Ravine, Balcony, Automatic Garage Door Opener |
| Parking Space Total | 12 |
Building
| Bathroom Total | 4 |
| Bedrooms Above Ground | 3 |
| Bedrooms Total | 3 |
| Appliances | Refrigerator, Dishwasher, Dryer, Hood Fan, Microwave, Stove, Washer |
| Basement Development | Finished |
| Basement Type | Full (finished) |
| Constructed Date | 1991 |
| Construction Style Attachment | Detached |
| Cooling Type | Central Air Conditioning |
| Exterior Finish | Wood |
| Fireplace Present | Yes |
| Fireplace Total | 2 |
| Flooring Type | Wall-to-wall Carpet, Hardwood, Tile |
| Foundation Type | Poured Concrete |
| Half Bath Total | 2 |
| Heating Fuel | Natural Gas |
| Heating Type | Forced Air |
| Type | House |
| Utility Water | Drilled Well |
Parking
| Attached Garage |
Land
| Acreage | No |
| Land Amenities | Public Transit, Recreation Nearby |
| Size Depth | 178 Ft ,9 In |
| Size Frontage | 114 Ft |
| Size Irregular | 113.98 Ft X 178.78 Ft (irregular Lot) |
| Size Total Text | 113.98 Ft X 178.78 Ft (irregular Lot) |
| Zoning Description | Residential |
Rooms
| Level | Type | Length | Width | Dimensions |
|---|---|---|---|---|
| Second Level | Primary Bedroom | 15'0" x 15'0" | ||
| Second Level | 5pc Ensuite Bath | Measurements not available | ||
| Second Level | Other | Measurements not available | ||
| Lower Level | Family Room | 30'4" x 15'0" | ||
| Lower Level | Partial Bathroom | Measurements not available | ||
| Lower Level | Workshop | Measurements not available | ||
| Lower Level | Storage | Measurements not available | ||
| Main Level | Living Room | 20'4" x 15'4" | ||
| Main Level | Dining Room | 13'8" x 11'2" | ||
| Main Level | Kitchen | 11'0" x 10'1" | ||
| Main Level | Eating Area | 14'0" x 9'0" | ||
| Main Level | Laundry Room | Measurements not available | ||
| Main Level | Partial Bathroom | Measurements not available | ||
| Main Level | Bedroom | 13'6" x 10'0" | ||
| Main Level | Bedroom | 11'5" x 10'6" | ||
| Main Level | 4pc Ensuite Bath | Measurements not available |
https://www.realtor.ca/real-estate/26258042/1238-barnwell-crescent-ottawa-navan
Contact Us
Contact us for more information

Angelo Toscano
Salesperson
www.toscanoteam.com
2316 St. Joseph Blvd.
Ottawa, Ontario K1C 1E8
(613) 830-0000
(613) 830-0080
remaxdeltarealtyteam.com

Judith Laviolette
Broker of Record
www.toscanoteam.com
2316 St. Joseph Blvd.
Ottawa, Ontario K1C 1E8
(613) 830-0000
(613) 830-0080
remaxdeltarealtyteam.com

