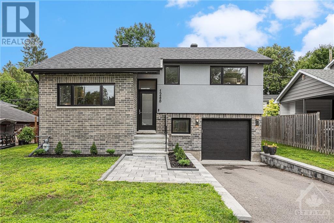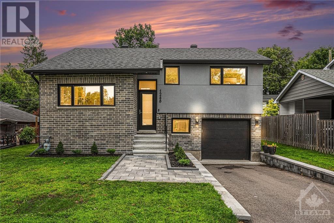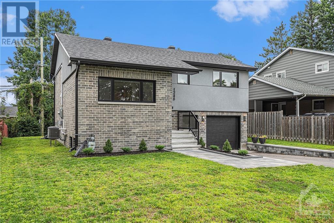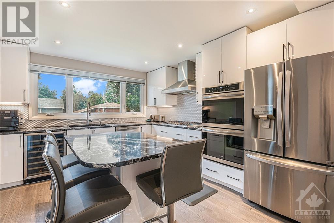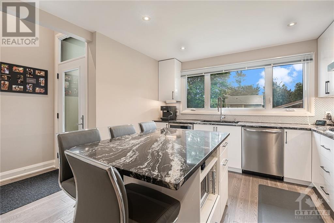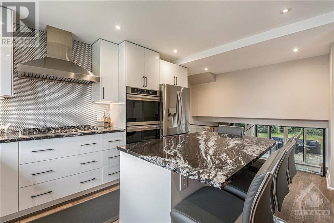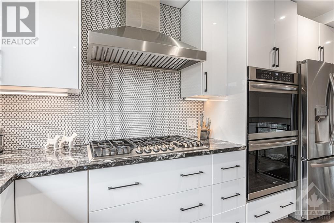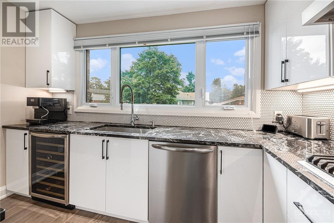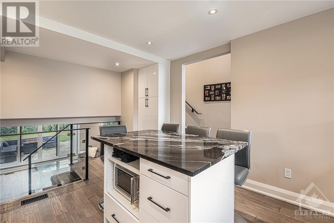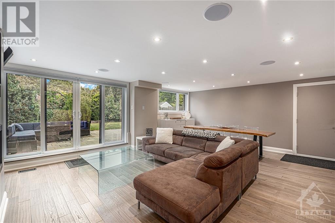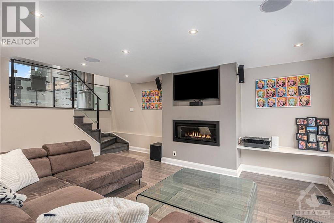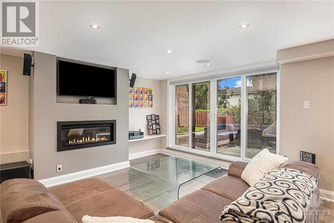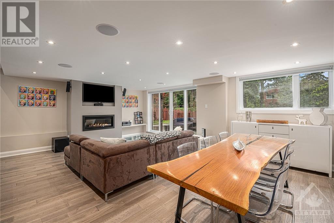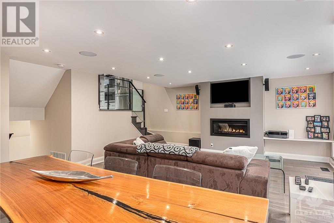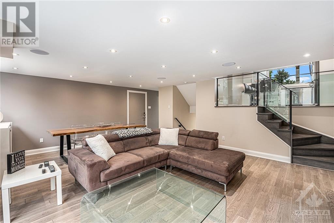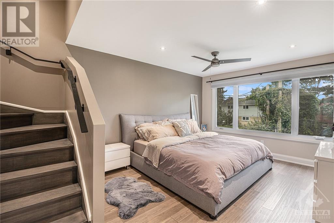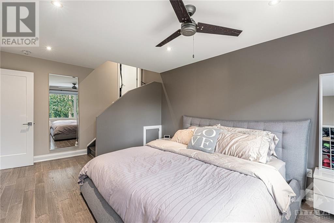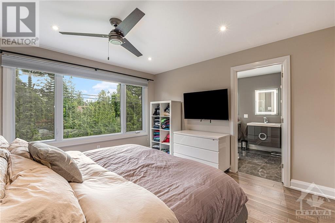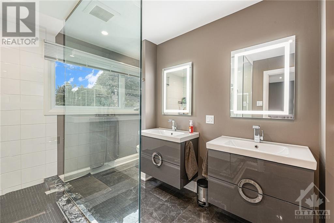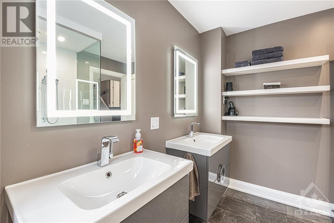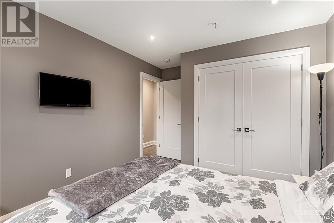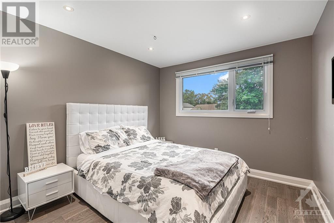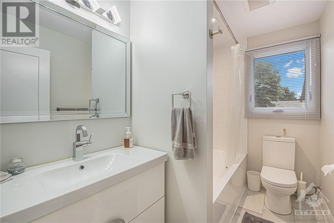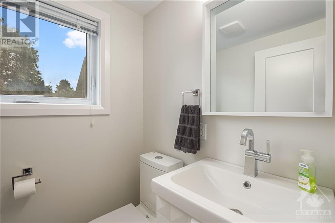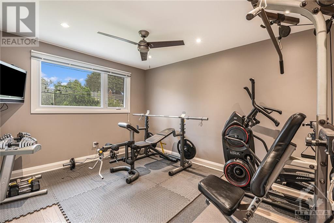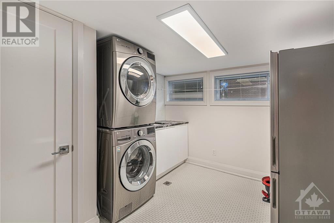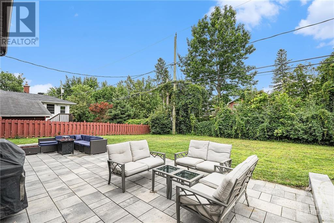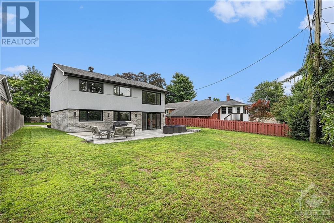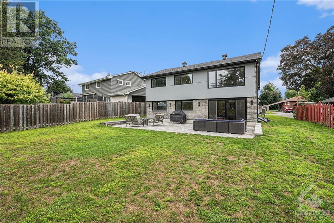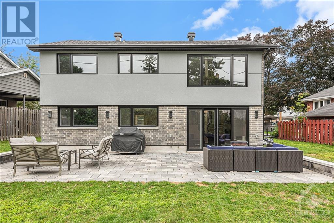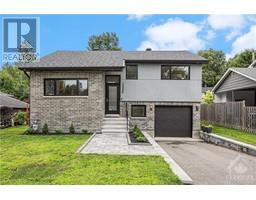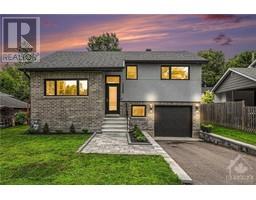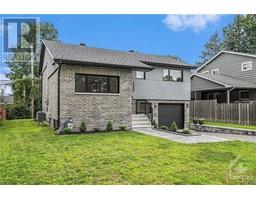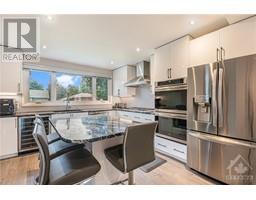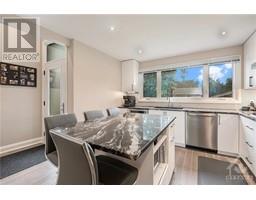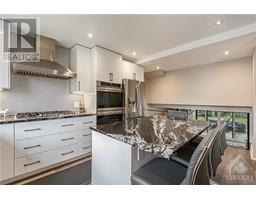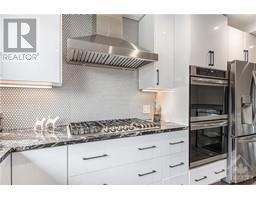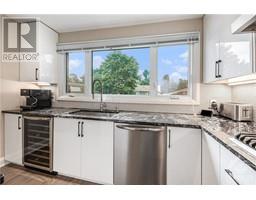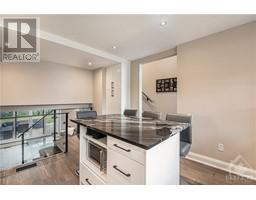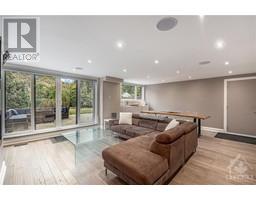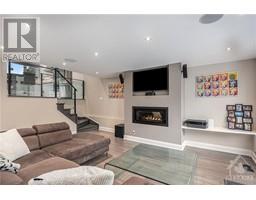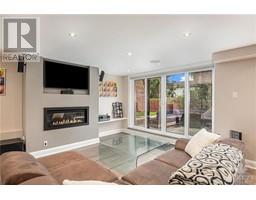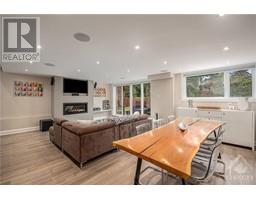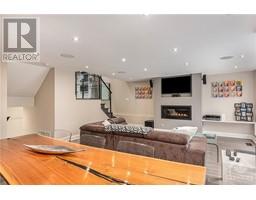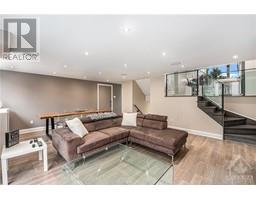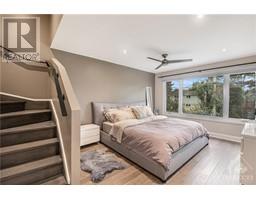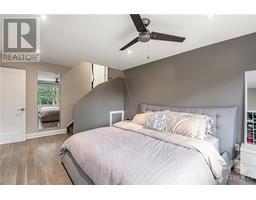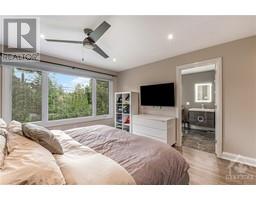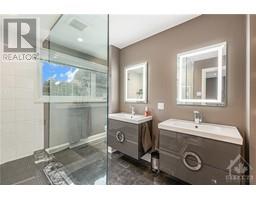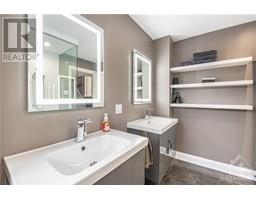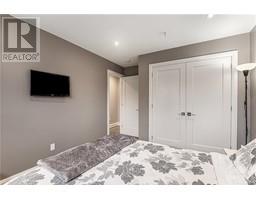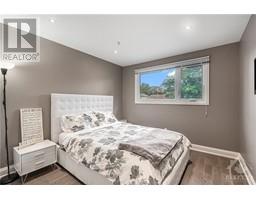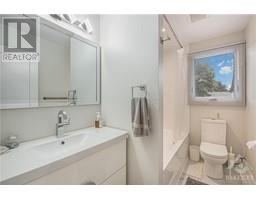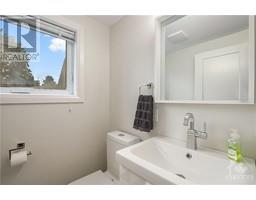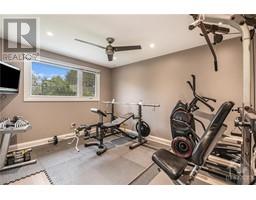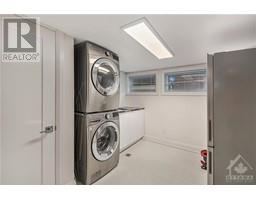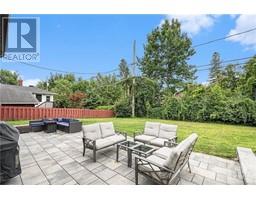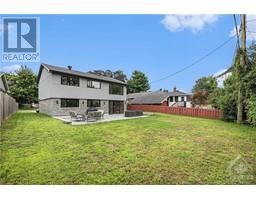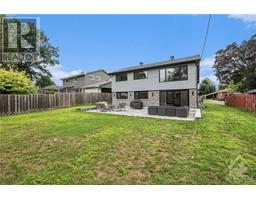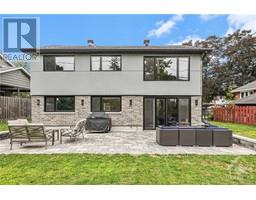1248 Henry Farm Drive Ottawa, Ontario K2C 2E2
$924,500
Extensively renovated in 2019 with uncompromising attention to detail, this exceptional 3 bed, 3 bath split-level home in Copeland Park is sure to impress. Upon entering, you're met with a stunning kitchen well-equipped with gas cooktop, two ovens, wine fridge, ample storage, granite countertops & a generous island perfect for entertaining. The liv & din area offers a warm & inviting space thAt overlooks the beautiful rear yard, accessible by the large patio doors. Lower level also offers a practical laundry area, powder room and additional storage area. Upper level features 3 spacious bedrooms, including primary bedroom with WIC and immaculate ensuite with dual sinks and oversized shower. and an additional 4 pc bathroom. Fully enclosed rear yard with paver patio and mature trees offers a private place to relax. Close proximity to shopping, parks, amenities, Algonquin College, public transit & HWY 417. Furnace, AC, wiring, plumbing, roof & windows: 2019. This home is essential new!! (id:50133)
Property Details
| MLS® Number | 1366416 |
| Property Type | Single Family |
| Neigbourhood | Copeland Park |
| Amenities Near By | Public Transit, Recreation Nearby, Shopping |
| Parking Space Total | 4 |
Building
| Bathroom Total | 3 |
| Bedrooms Above Ground | 3 |
| Bedrooms Total | 3 |
| Appliances | Refrigerator, Oven - Built-in, Cooktop, Dishwasher, Dryer, Washer, Wine Fridge |
| Basement Development | Finished |
| Basement Type | Full (finished) |
| Constructed Date | 1958 |
| Construction Style Attachment | Detached |
| Cooling Type | Central Air Conditioning |
| Exterior Finish | Brick, Stucco |
| Fireplace Present | Yes |
| Fireplace Total | 1 |
| Flooring Type | Hardwood, Tile |
| Foundation Type | Poured Concrete |
| Half Bath Total | 1 |
| Heating Fuel | Natural Gas |
| Heating Type | Forced Air |
| Type | House |
| Utility Water | Municipal Water |
Parking
| Attached Garage | |
| Oversize |
Land
| Acreage | No |
| Land Amenities | Public Transit, Recreation Nearby, Shopping |
| Sewer | Municipal Sewage System |
| Size Depth | 106 Ft ,3 In |
| Size Frontage | 49 Ft ,11 In |
| Size Irregular | 49.94 Ft X 106.27 Ft |
| Size Total Text | 49.94 Ft X 106.27 Ft |
| Zoning Description | Residential |
Rooms
| Level | Type | Length | Width | Dimensions |
|---|---|---|---|---|
| Second Level | Primary Bedroom | 11'3" x 16'8" | ||
| Second Level | 4pc Ensuite Bath | 10'0" x 10'0" | ||
| Second Level | Bedroom | 10'3" x 13'0" | ||
| Second Level | Bedroom | 10'3" x 13'4" | ||
| Second Level | 4pc Bathroom | 5'11" x 9'3" | ||
| Second Level | Other | 11'1" x 4'1" | ||
| Lower Level | Laundry Room | 10'3" x 10'5" | ||
| Main Level | Kitchen | 11'11" x 16'5" | ||
| Main Level | Living Room | 12'3" x 15'10" | ||
| Main Level | Dining Room | 9'0" x 20'8" | ||
| Main Level | 2pc Bathroom | 6'0" x 4'4" | ||
| Main Level | Other | 11'0" x 25'3" |
https://www.realtor.ca/real-estate/26203751/1248-henry-farm-drive-ottawa-copeland-park
Contact Us
Contact us for more information

Josh Batley
Salesperson
www.paulrushforth.com
100 Didsbury Road Suite 2
Ottawa, Ontario K2T 0C2
(613) 271-2800
(613) 271-2801
Paula Riopelle
Salesperson
www.paulrushforth.com
3002 St. Joseph Blvd.
Ottawa, ON K1E 1E2
(613) 590-9393
(613) 590-1313

