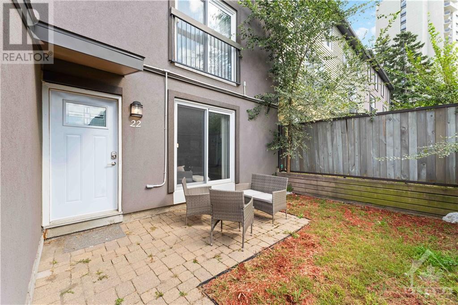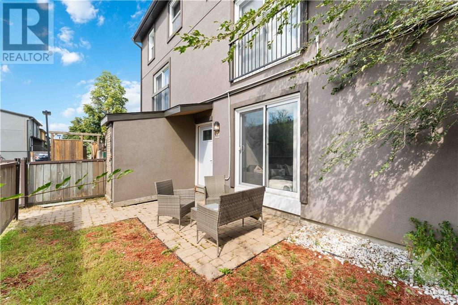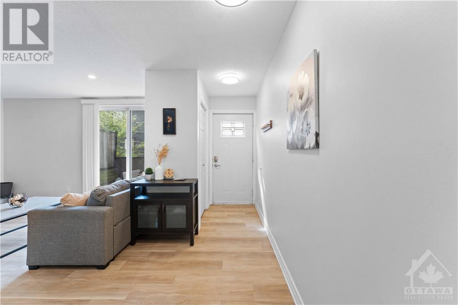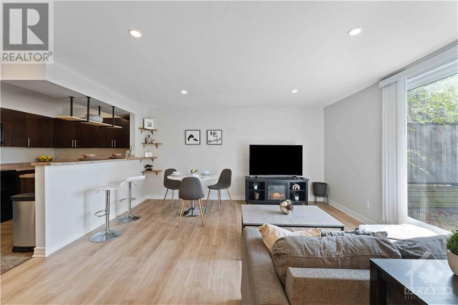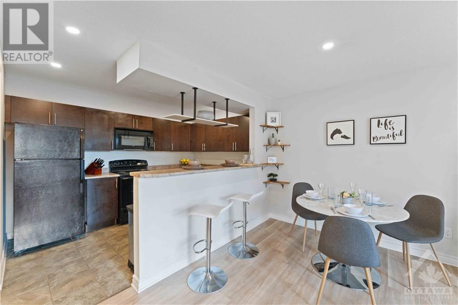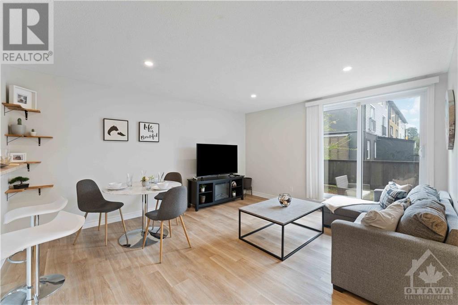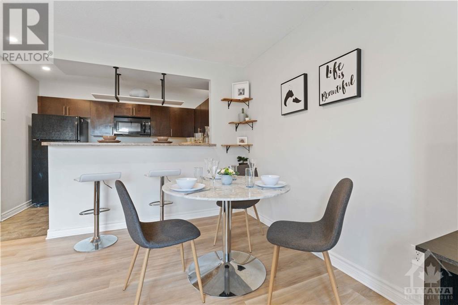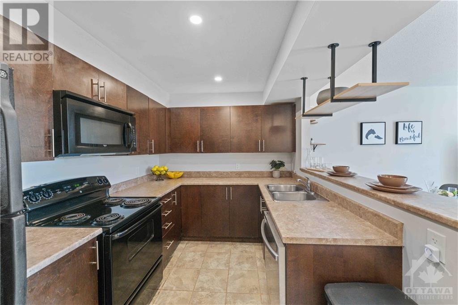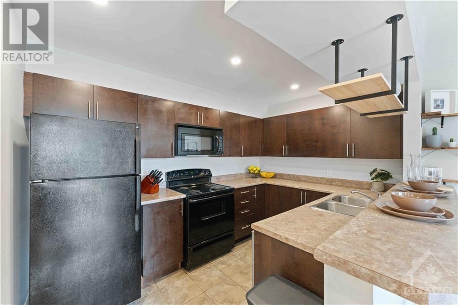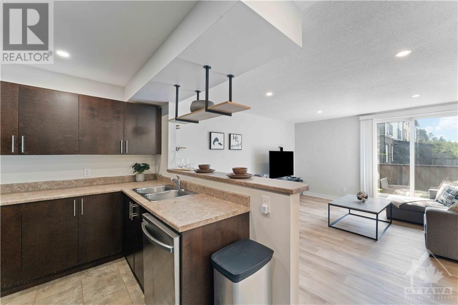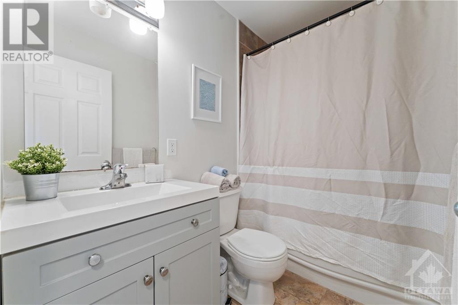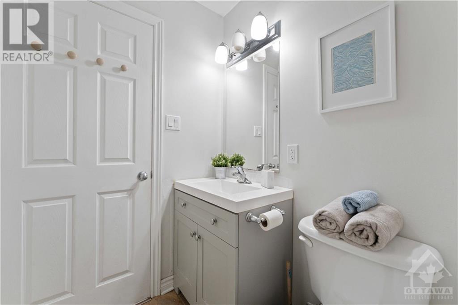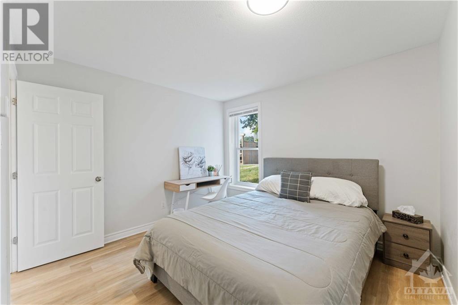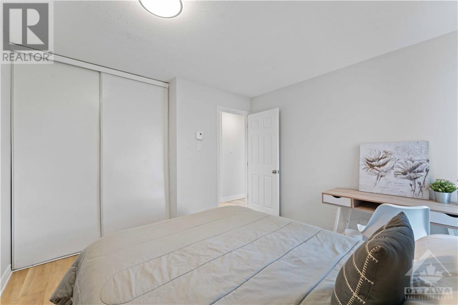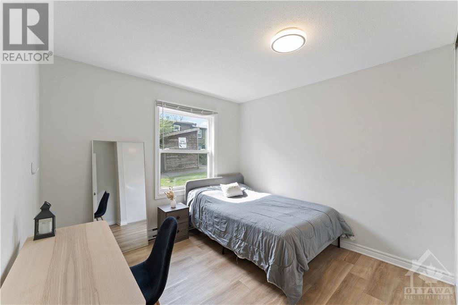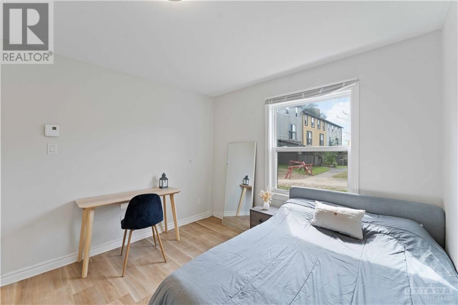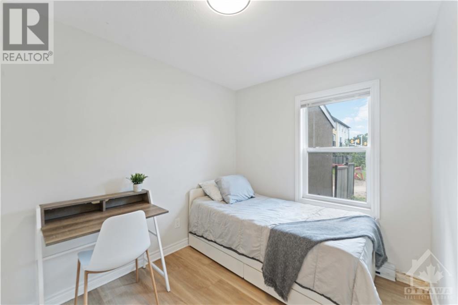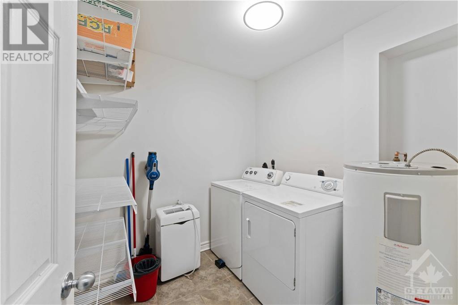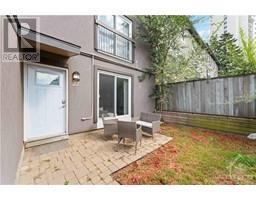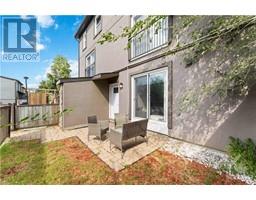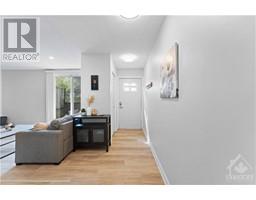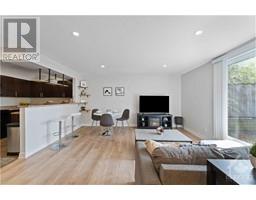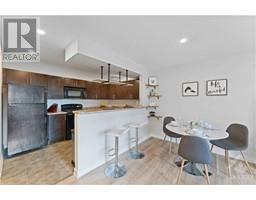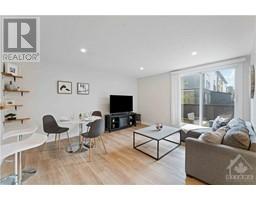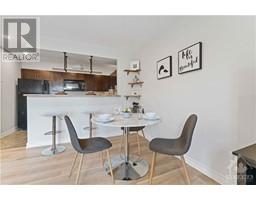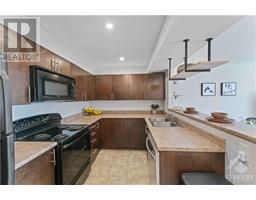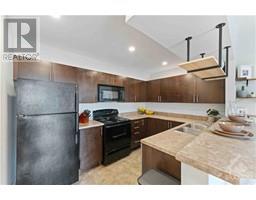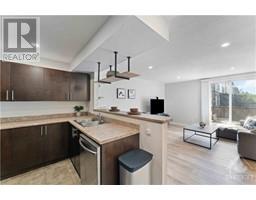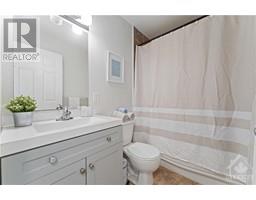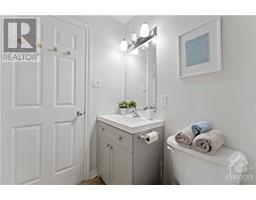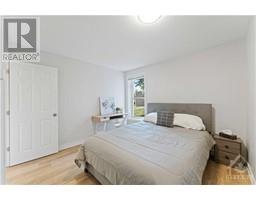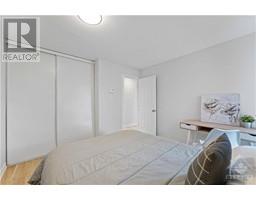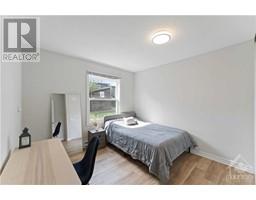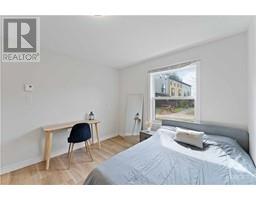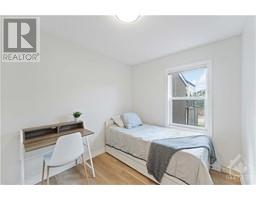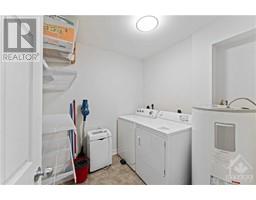1250 Mcwatters Road Unit#22 Ottawa, Ontario K2C 3P5
$365,000Maintenance, Landscaping, Property Management, Waste Removal, Water, Other, See Remarks, Reserve Fund Contributions
$482.33 Monthly
Maintenance, Landscaping, Property Management, Waste Removal, Water, Other, See Remarks, Reserve Fund Contributions
$482.33 MonthlyWelcome to 1250 McWatters Road, Unit #22 where you will find an updated, move-in ready 3 Bedroom, 1 Bathroom, single level, end Unit Condo, in a prime location. This unit is perfect for first time home buyers, investors, or downsizers. This unit features an open concept Living & Dining Room area with easy access to Kitchen, in-unit Laundry, a large patio door leading to a fenced patio area and outdoor shed for extra storage. Tastefully redecorated throughout and sure to be the perfect home for you. Close to Parks, Pinecrest Public School, Algonquin College, Queensway Carleton Hospital, Ikea, Bayshore, public transit, shopping, easy access to the 417 and 15 minute drive to Downtown. (id:50133)
Open House
This property has open houses!
2:00 pm
Ends at:4:00 pm
Property Details
| MLS® Number | 1359924 |
| Property Type | Single Family |
| Neigbourhood | Queensway Terrance South |
| Community Features | Pets Allowed |
| Parking Space Total | 1 |
| Storage Type | Storage Shed |
Building
| Bathroom Total | 1 |
| Bedrooms Above Ground | 3 |
| Bedrooms Total | 3 |
| Amenities | Laundry - In Suite |
| Appliances | Refrigerator, Cooktop, Dishwasher, Dryer, Microwave Range Hood Combo, Stove, Washer |
| Basement Development | Not Applicable |
| Basement Type | None (not Applicable) |
| Constructed Date | 1970 |
| Construction Style Attachment | Stacked |
| Cooling Type | None |
| Exterior Finish | Stucco, Vinyl |
| Flooring Type | Tile, Vinyl |
| Foundation Type | None |
| Heating Fuel | Electric |
| Heating Type | Baseboard Heaters |
| Stories Total | 1 |
| Type | House |
| Utility Water | Municipal Water |
Parking
| Open | |
| Surfaced |
Land
| Acreage | No |
| Sewer | Municipal Sewage System |
| Zoning Description | Residential |
Rooms
| Level | Type | Length | Width | Dimensions |
|---|---|---|---|---|
| Main Level | 3pc Bathroom | 7'10" x 4'11" | ||
| Main Level | Bedroom | 10'4" x 10'11" | ||
| Main Level | Bedroom | 11'11" x 10'3" | ||
| Main Level | Bedroom | 7'11" x 8'11" | ||
| Main Level | Kitchen | 11'6" x 8'3" | ||
| Main Level | Laundry Room | 7'2" x 7'4" | ||
| Main Level | Living Room/dining Room | 15'4" x 12'2" |
Contact Us
Contact us for more information
Tamara Villanyi Bokor
Salesperson
www.theoakeshometeam.com
2148 Carling Ave., Units 5 & 6
Ottawa, ON K2A 1H1
(613) 829-1818
(613) 829-3223
www.kwintegrity.ca

Rita Fung
Broker
www.RFOttawaHomes.com
2148 Carling Ave., Units 5 & 6
Ottawa, ON K2A 1H1
(613) 829-1818
(613) 829-3223
www.kwintegrity.ca

