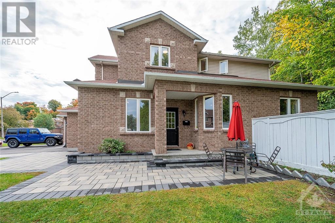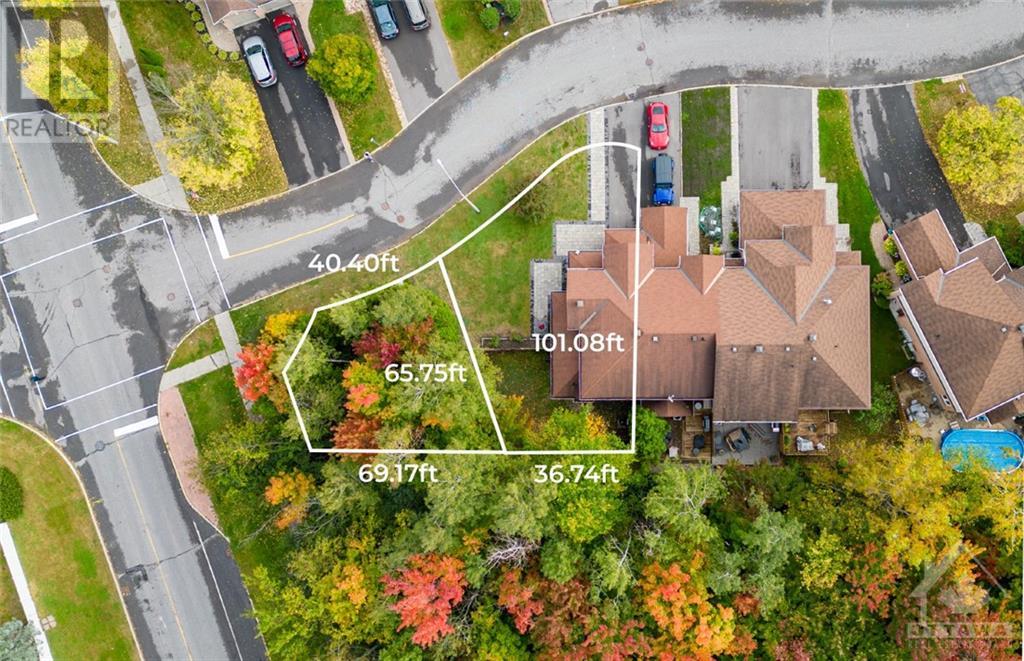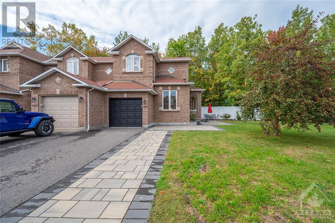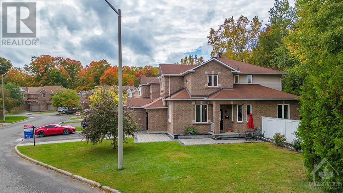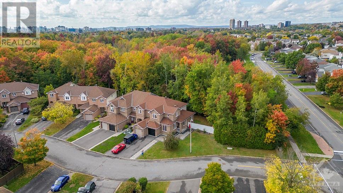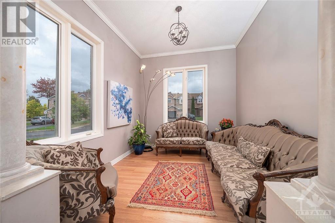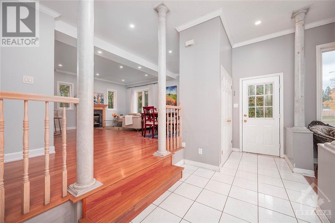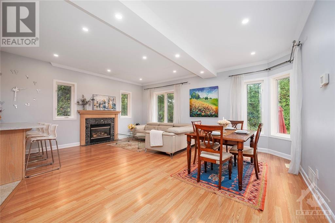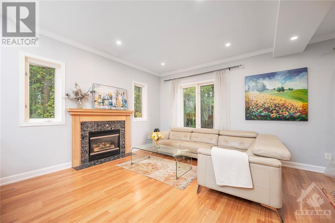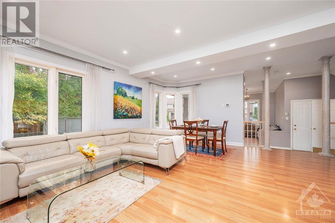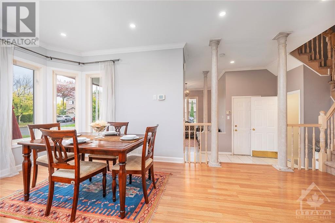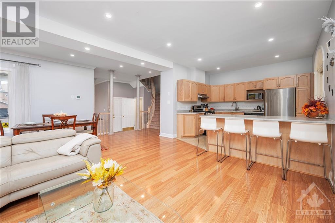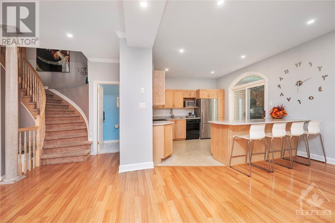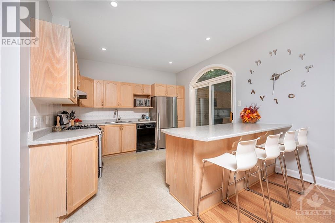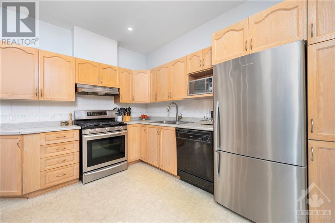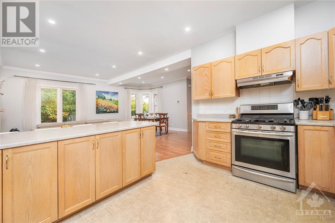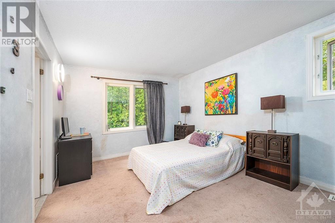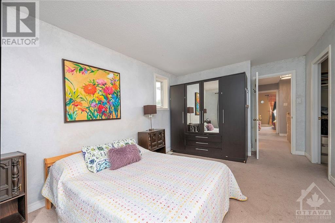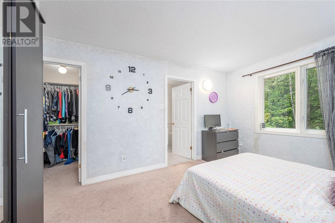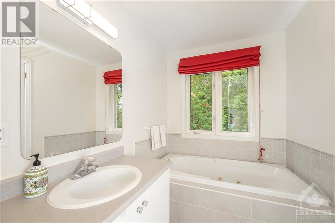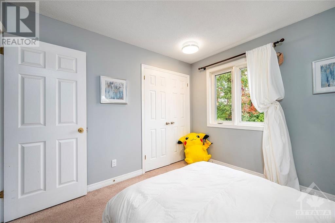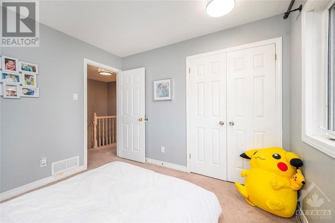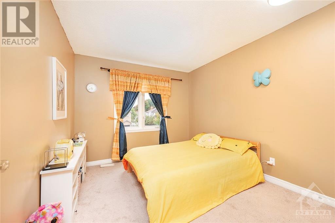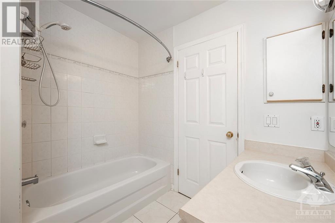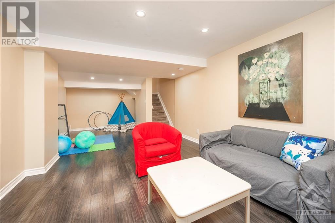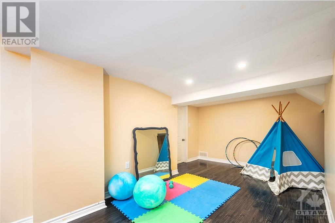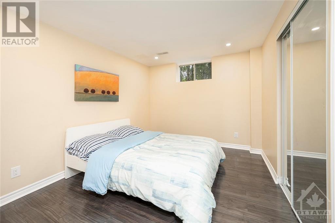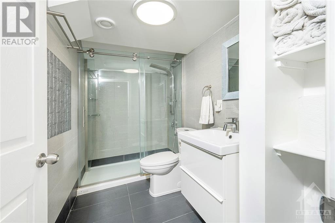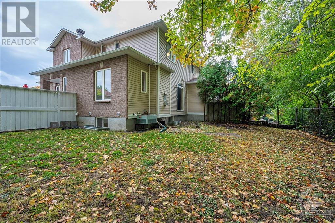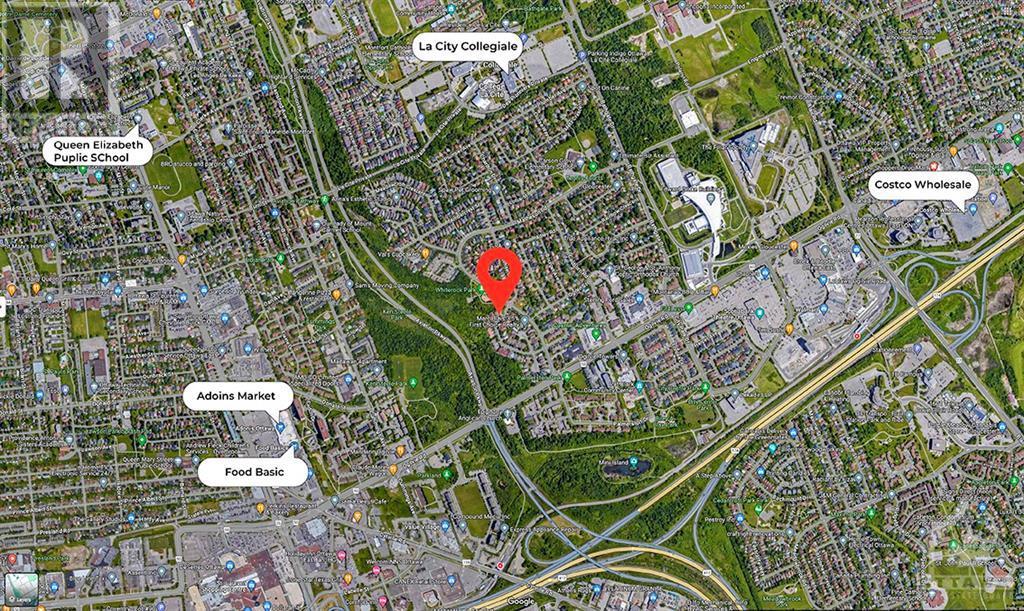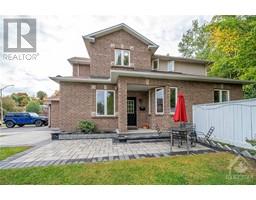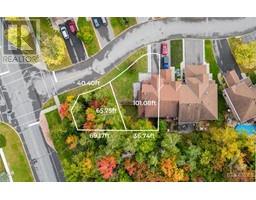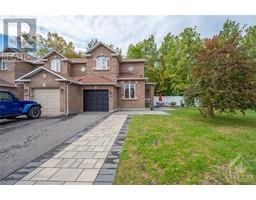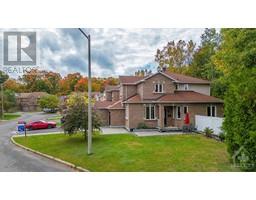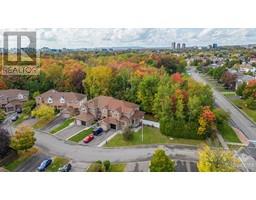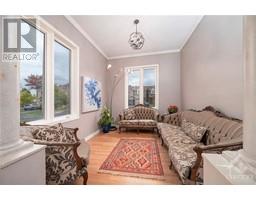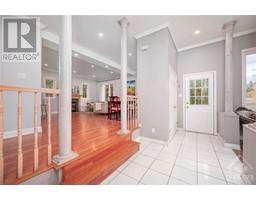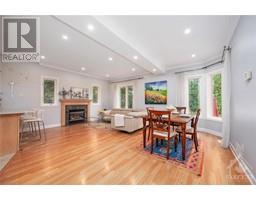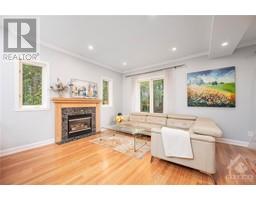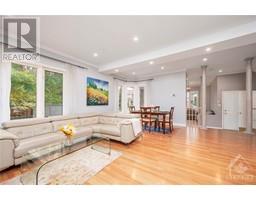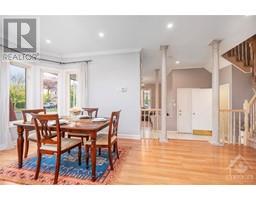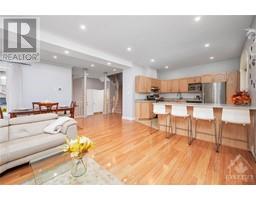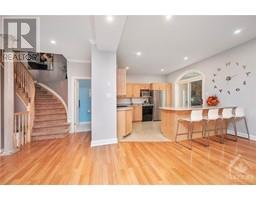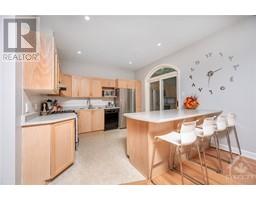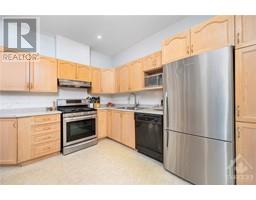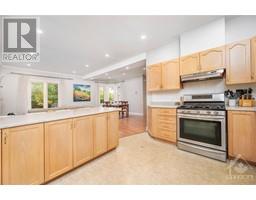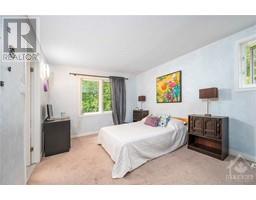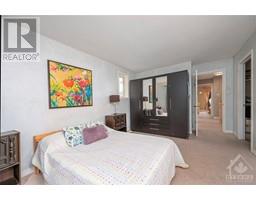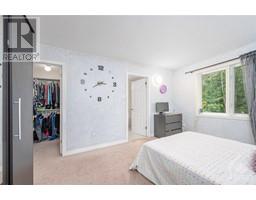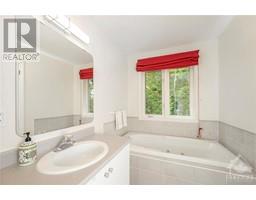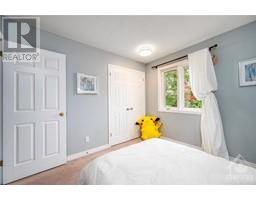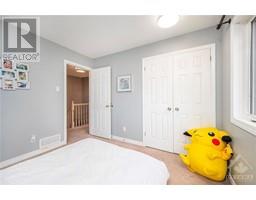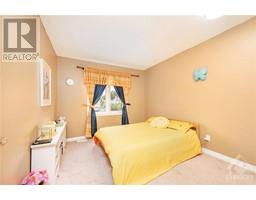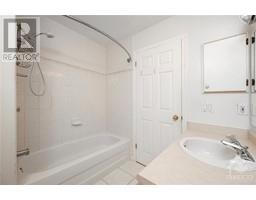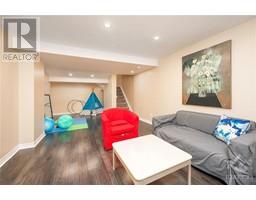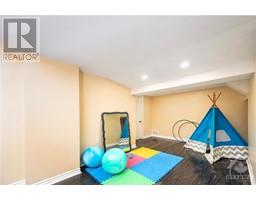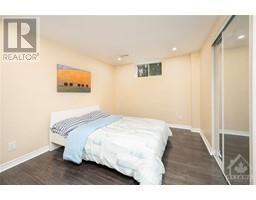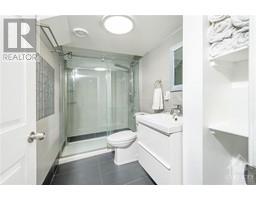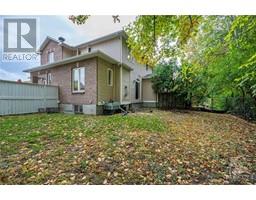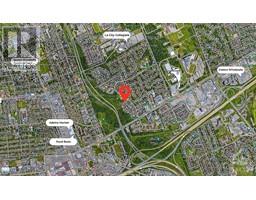1250 Silvestri Crescent Ottawa, Ontario K1J 1E5
$799,900
Luxury & privacy in remarkable oversized corner-unit executive townhouse. Generous Plot of Additional Land teeming with limitless potential for development. Builder's Model, sits on sweeping lot & offers 4 bedr & 4 bathr. $25K open-concept renovation sets the stage for harmonious blend of sophistication, style, & functionality. Main level, Oak flooring, 9' ceilings adorned with crown molding, gas FP, exudes charm & elegance. Master suite, walk-in closet & en-suite bath, corner shower & jacuzzi tub, a haven for relaxation. $22K in 2020 revamped interlock & driveway & fenced yard. Fully finished bmnt, costing $35K, houses fourth bedr & full bathroom. Beyond the exquisite interior, this townhouse offers convenient access to both the highway, downtown Ottawa, St. Laurent Mall, both Costcos, fantastic schools & natural beauty, to mention few. Prime location has it all. Offers to be presented on Oct. 17, 2023 @6pm, however seller reserves the right to review & may accept pre-emptive offer. (id:50133)
Property Details
| MLS® Number | 1363194 |
| Property Type | Single Family |
| Neigbourhood | Carson Grove |
| Amenities Near By | Recreation Nearby, Shopping |
| Community Features | Family Oriented |
| Features | Automatic Garage Door Opener |
| Parking Space Total | 5 |
| Structure | Deck |
Building
| Bathroom Total | 4 |
| Bedrooms Above Ground | 3 |
| Bedrooms Below Ground | 1 |
| Bedrooms Total | 4 |
| Appliances | Dishwasher, Dryer, Washer, Alarm System |
| Basement Development | Finished |
| Basement Type | Full (finished) |
| Constructed Date | 1997 |
| Cooling Type | Central Air Conditioning |
| Exterior Finish | Brick, Siding |
| Fireplace Present | Yes |
| Fireplace Total | 1 |
| Flooring Type | Laminate, Tile |
| Foundation Type | Poured Concrete |
| Half Bath Total | 1 |
| Heating Fuel | Natural Gas |
| Heating Type | Forced Air |
| Stories Total | 2 |
| Type | Row / Townhouse |
| Utility Water | Municipal Water |
Parking
| Attached Garage |
Land
| Acreage | No |
| Land Amenities | Recreation Nearby, Shopping |
| Sewer | Municipal Sewage System |
| Size Depth | 101 Ft |
| Size Frontage | 79 Ft |
| Size Irregular | 79 Ft X 101 Ft (irregular Lot) |
| Size Total Text | 79 Ft X 101 Ft (irregular Lot) |
| Zoning Description | Residential |
Rooms
| Level | Type | Length | Width | Dimensions |
|---|---|---|---|---|
| Second Level | Primary Bedroom | 14'6" x 10'6" | ||
| Second Level | Bedroom | 9'9" x 11'0" | ||
| Second Level | Bedroom | 9'10" x 10'3" | ||
| Second Level | 4pc Ensuite Bath | Measurements not available | ||
| Second Level | 3pc Bathroom | Measurements not available | ||
| Basement | Recreation Room | 24'9" x 11'10" | ||
| Basement | Storage | Measurements not available | ||
| Basement | Bedroom | 11'0" x 9'3" | ||
| Basement | Full Bathroom | 9'0" x 5'0" | ||
| Main Level | Foyer | Measurements not available | ||
| Main Level | Living Room | 11'4" x 16'8" | ||
| Main Level | Family Room | 14'9" x 10'0" | ||
| Main Level | Kitchen | 11'8" x 11'0" | ||
| Main Level | Dining Room | 8'0" x 16'0" | ||
| Main Level | Partial Bathroom | Measurements not available |
https://www.realtor.ca/real-estate/26162779/1250-silvestri-crescent-ottawa-carson-grove
Contact Us
Contact us for more information

Siyamak Sasani
Salesperson
www.HomeSearchOttawa.com
261 Montreal Rd Unit 310
Ottawa, Ontario K1L 8C7
(613) 707-6328
(416) 981-3248
zolo.ca/ottawa-real-estate

