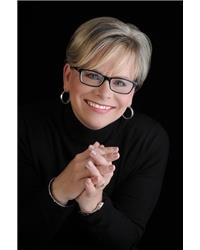1263 Millwood Avenue Unit#22 Brockville, Ontario K6V 6J4
$269,000Maintenance, Waste Removal, Water, Other, See Remarks
$377 Monthly
Maintenance, Waste Removal, Water, Other, See Remarks
$377 MonthlySpotless & Freshly Painted Throughout! CARPET FREE 3 Bed, 2 Bath Condo Townhome available in the North End of Beautiful Brockville! Spacious Foyer with Full Closet leads up to Bright Kitchen featuring Plenty of Counter & Cabinet Space, Tiled Backsplash, Timeless White Cabinetry & Window. Dining Room directly off of Kitchen, Perfect for Entertaining! Spacious Living Room with Laminate Flooring & Full Patio Door for Direct Access to Rear, Fenced In Yard! Second Level features 3 Sizable Bedrooms & 4 piece Upgraded Main Bath! Partially Finished Basement offers 2 piece Bath with Laundry, Finished Room to be used for Den, Office or Gym & Unfinished Area Waiting for you to Make it your Own! Parking Spot & Visitor Parking Available. Wonderful Neighbourhood within walking distance to St. Lawrence College, Plenty of Amenities, Parks, Shopping, Restaurants, Walking Paths & So Much More! Close to HWY 401! (id:50133)
Property Details
| MLS® Number | 1370003 |
| Property Type | Single Family |
| Neigbourhood | Millwood |
| Amenities Near By | Recreation Nearby, Shopping |
| Community Features | Pets Allowed |
| Parking Space Total | 1 |
Building
| Bathroom Total | 2 |
| Bedrooms Above Ground | 3 |
| Bedrooms Total | 3 |
| Amenities | Laundry - In Suite |
| Appliances | Refrigerator, Dishwasher, Dryer, Hood Fan, Stove, Washer |
| Basement Development | Partially Finished |
| Basement Type | Full (partially Finished) |
| Cooling Type | None |
| Exterior Finish | Siding |
| Flooring Type | Mixed Flooring, Laminate, Vinyl |
| Foundation Type | Poured Concrete |
| Half Bath Total | 1 |
| Heating Fuel | Electric |
| Heating Type | Baseboard Heaters |
| Stories Total | 2 |
| Type | Row / Townhouse |
| Utility Water | Municipal Water |
Parking
| Open | |
| Visitor Parking |
Land
| Acreage | No |
| Fence Type | Fenced Yard |
| Land Amenities | Recreation Nearby, Shopping |
| Sewer | Municipal Sewage System |
| Zoning Description | Residential |
Rooms
| Level | Type | Length | Width | Dimensions |
|---|---|---|---|---|
| Second Level | Primary Bedroom | 16'7" x 11'0" | ||
| Second Level | Bedroom | 8'5" x 8'0" | ||
| Second Level | Bedroom | 11'0" x 8'3" | ||
| Second Level | Full Bathroom | 12'0" x 7'11" | ||
| Lower Level | Den | 10'9" x 9'11" | ||
| Lower Level | Partial Bathroom | 10'9" x 6'3" | ||
| Lower Level | Other | 16'7" x 16'6" | ||
| Main Level | Foyer | 6'7" x 17'3" | ||
| Main Level | Kitchen | 7'10" x 7'5" | ||
| Main Level | Dining Room | 10'4" x 9'9" | ||
| Main Level | Living Room | 16'6" x 9'11" |






https://www.realtor.ca/real-estate/26305927/1263-millwood-avenue-unit22-brockville-millwood
Contact Us
Contact us for more information

Kim Seguin
Salesperson
www.TeamOneHomes.com
6081 Hazeldean Road, 12b
Ottawa, Ontario K2S 1B9
(613) 831-9287
(613) 831-9290
www.teamrealty.ca

Dimitrios Kalogeropoulos
Broker
www.AgentDK.com
www.facebook.com/AgentDKTeam
ca.linkedin.com/in/agentdk/
twitter.com/AgentDK_RLPTeam
101-200 Glenroy Gilbert Drive
Ottawa, Ontario K2J 5W2
(866) 530-7737
(647) 849-3180
exprealty.ca

