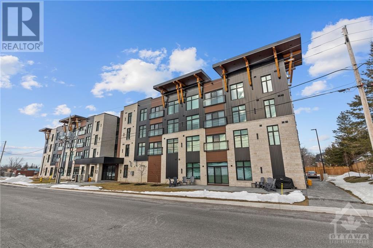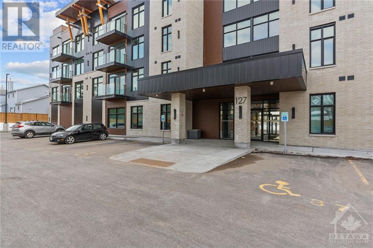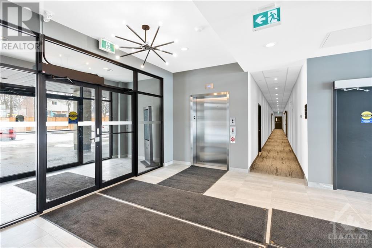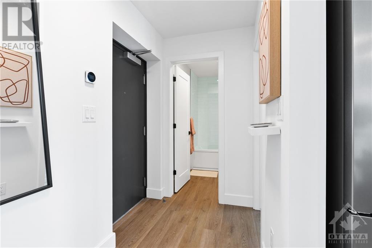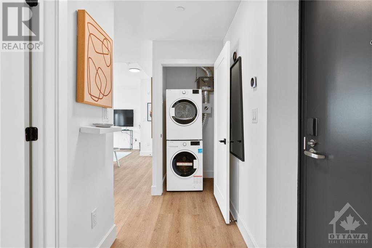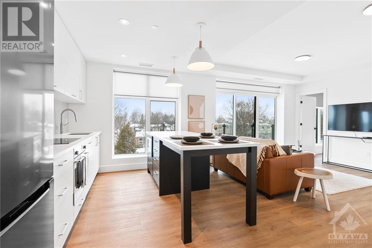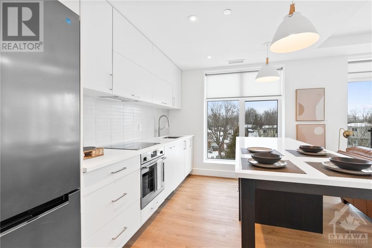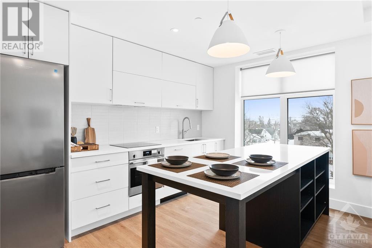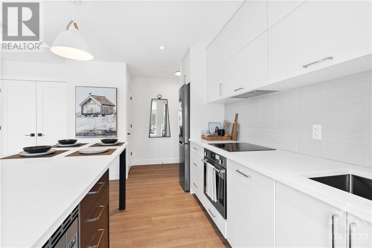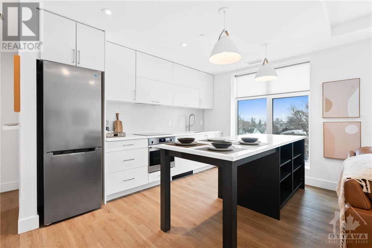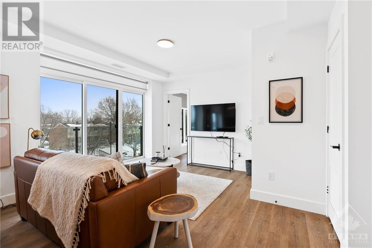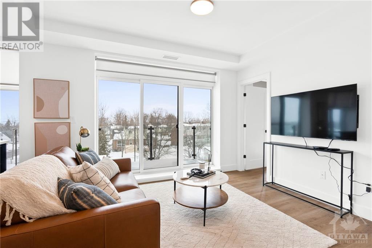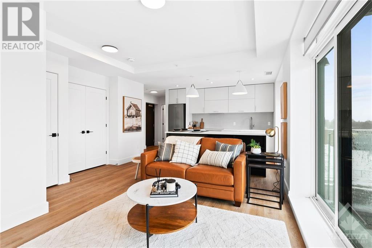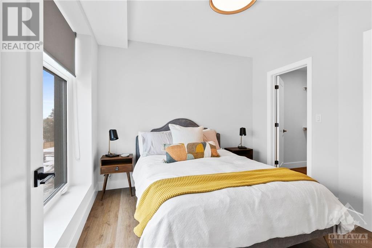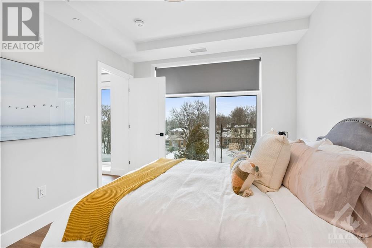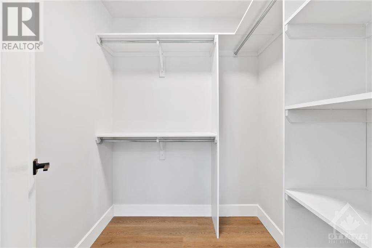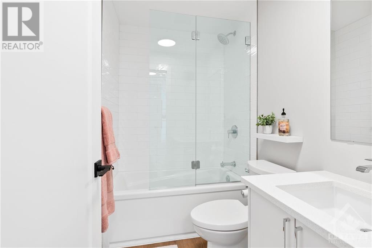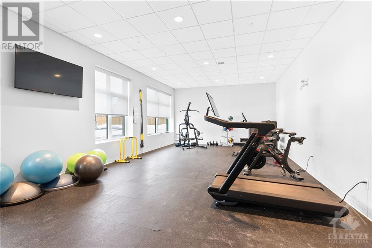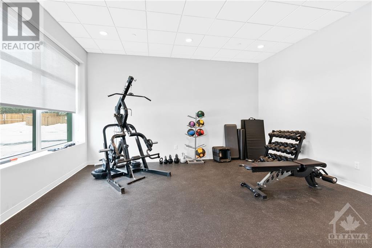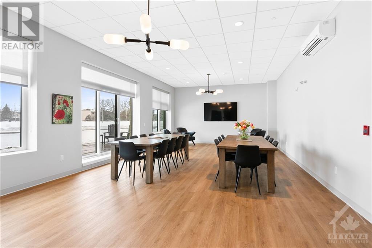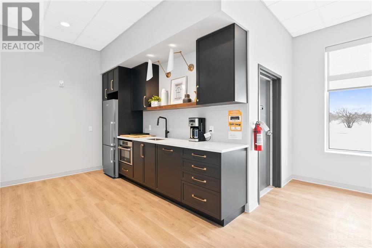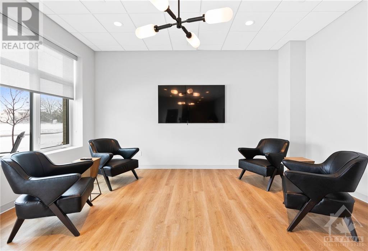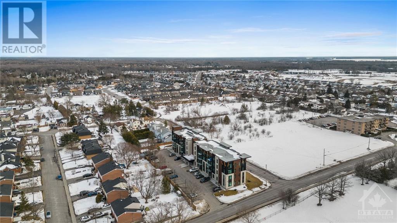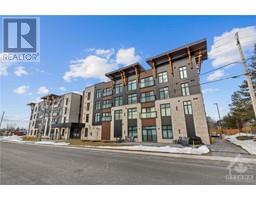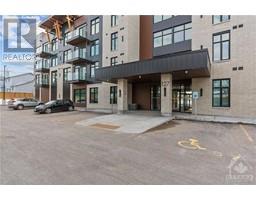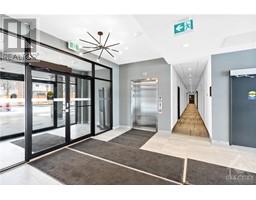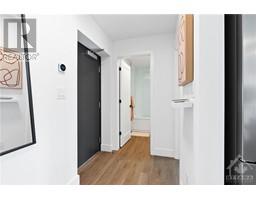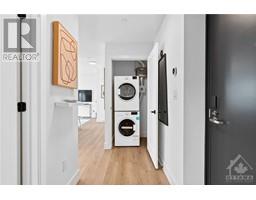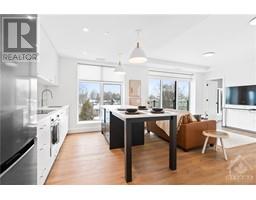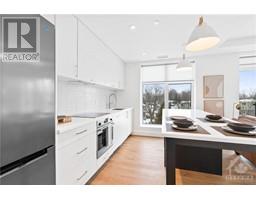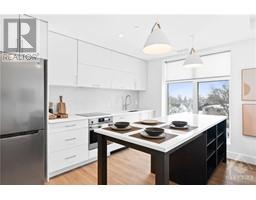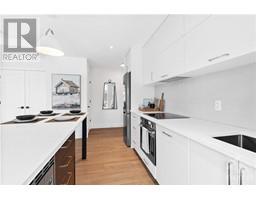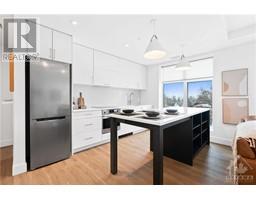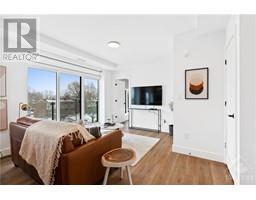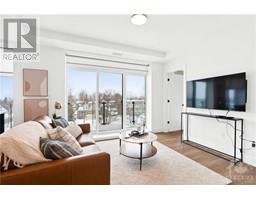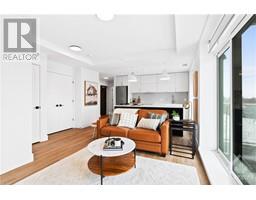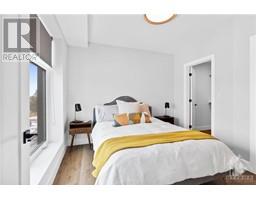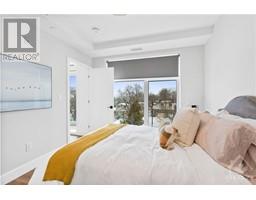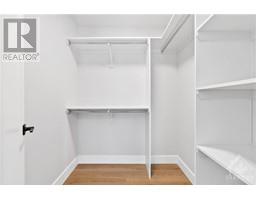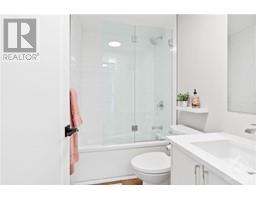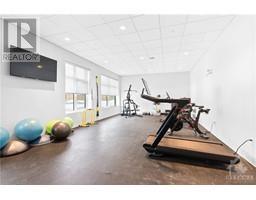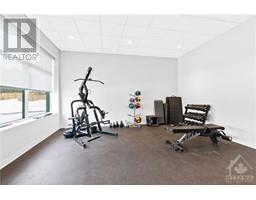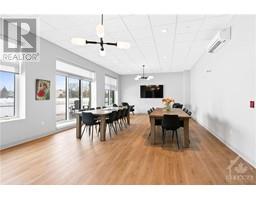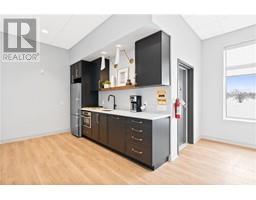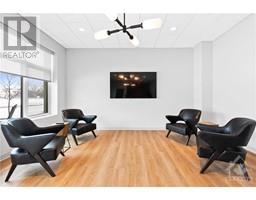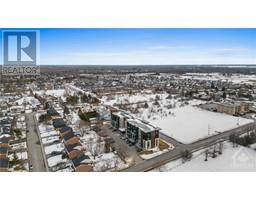127 Boyd Street Unit#311 Carleton Place, Ontario K7C 4N7
$2,070 Monthly
ALL INCLUSIVE! Welcome to the luxurious Franklin Suite in The Dundee building. This stunning 1-bedroom, 1- bathroom condo rental offers modern comfort and convenience with all utilities and internet included. Incorporating smart building technology, modern finishes and appliances, enlarged accessible bathroom, incredible event room, and even the use of Peloton equipment in the gym, this building will not disappoint. The suite is elegantly designed for modern living. The living room is spacious and inviting with room to entertain. The kitchen is fully equipped with stainless steel appliances, sleek countertops, and plenty of cabinet space. The primary bedroom features a spacious walk-in closet. Experience the ultimate in luxury living and enjoy the best of Carleton Place! (id:50133)
Property Details
| MLS® Number | 1371235 |
| Property Type | Single Family |
| Neigbourhood | Carleton Place |
| Amenities Near By | Recreation Nearby, Shopping, Water Nearby |
| Communication Type | Internet Access |
| Community Features | Adult Oriented |
| Features | Balcony |
| Parking Space Total | 1 |
Building
| Bathroom Total | 1 |
| Bedrooms Above Ground | 1 |
| Bedrooms Total | 1 |
| Amenities | Party Room, Laundry - In Suite, Exercise Centre |
| Appliances | Refrigerator, Dishwasher, Dryer, Hood Fan, Microwave, Stove, Washer, Blinds |
| Basement Development | Not Applicable |
| Basement Type | None (not Applicable) |
| Constructed Date | 2022 |
| Cooling Type | Central Air Conditioning |
| Exterior Finish | Siding, Concrete |
| Fire Protection | Smoke Detectors |
| Flooring Type | Laminate, Tile |
| Heating Fuel | Natural Gas |
| Heating Type | Forced Air |
| Stories Total | 1 |
| Type | Apartment |
| Utility Water | Municipal Water |
Parking
| Surfaced | |
| Visitor Parking | |
| See Remarks |
Land
| Acreage | No |
| Land Amenities | Recreation Nearby, Shopping, Water Nearby |
| Sewer | Municipal Sewage System |
| Size Irregular | * Ft X * Ft |
| Size Total Text | * Ft X * Ft |
| Zoning Description | Residential |
Rooms
| Level | Type | Length | Width | Dimensions |
|---|---|---|---|---|
| Main Level | Primary Bedroom | 10'4" x 9'10" | ||
| Main Level | 4pc Bathroom | Measurements not available | ||
| Main Level | Other | 5'9" x 3'2" | ||
| Main Level | Kitchen | 12'11" x 7'4" | ||
| Main Level | Living Room | 12'11" x 12'2" |
https://www.realtor.ca/real-estate/26339601/127-boyd-street-unit311-carleton-place-carleton-place
Contact Us
Contact us for more information
Zach Lyons
Salesperson
8221 Campeau Drive, Unit B
Kanata, Ontario K2T 0A2
(613) 755-2278
(613) 755-2279
www.innovationrealty.ca

