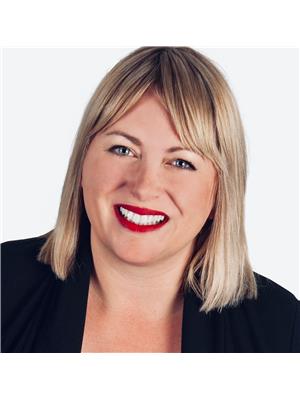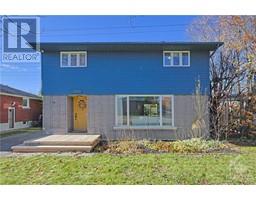1270 Erindale Drive Ottawa, Ontario K2C 2G4
$759,900
There is so much to love about this house, located in this family oriented neighbourhood w a strong sense of community! You will love the natural light that pours through this home all day long. Lrg living room & dining w patio doors that extend to the extra long backyard. Huge shed w loads of space for bikes, etc. Kitchen w great functionality & good storage.Convenient powder room on main floor.Upstairs, you will love the modern convenience & style of the new laundry room. Three very good sized bedrooms, all w large closets.The true jewel of the home is the incredible spa like bathroom retreat w separate walk in glass encased shower, jacuzzi soaker tub & oversized double vanity. Stunning tile choices & stone counter throughout. Truly an incredible space to unwind, right out of the pages of a magazine. Finished basement w two dedicated office spaces and great sized rec rm. Two separate storage areas perfect for family living. Walk to schools, parks, shopping. Highway access a breeze! (id:50133)
Property Details
| MLS® Number | 1366902 |
| Property Type | Single Family |
| Neigbourhood | Copeland Park |
| Amenities Near By | Public Transit, Recreation Nearby, Shopping |
| Community Features | Family Oriented |
| Easement | Unknown |
| Parking Space Total | 2 |
| Storage Type | Storage Shed |
Building
| Bathroom Total | 2 |
| Bedrooms Above Ground | 3 |
| Bedrooms Total | 3 |
| Appliances | Refrigerator, Dishwasher, Dryer, Hood Fan, Stove, Washer, Alarm System |
| Basement Development | Finished |
| Basement Type | Full (finished) |
| Constructed Date | 1957 |
| Construction Style Attachment | Detached |
| Cooling Type | Central Air Conditioning |
| Exterior Finish | Brick, Siding |
| Fireplace Present | Yes |
| Fireplace Total | 1 |
| Flooring Type | Hardwood, Tile |
| Foundation Type | Poured Concrete |
| Half Bath Total | 1 |
| Heating Fuel | Natural Gas |
| Heating Type | Forced Air |
| Stories Total | 2 |
| Type | House |
| Utility Water | Municipal Water |
Parking
| Open |
Land
| Acreage | No |
| Land Amenities | Public Transit, Recreation Nearby, Shopping |
| Sewer | Municipal Sewage System |
| Size Depth | 135 Ft |
| Size Frontage | 59 Ft |
| Size Irregular | 59 Ft X 135 Ft |
| Size Total Text | 59 Ft X 135 Ft |
| Zoning Description | Residential |
Rooms
| Level | Type | Length | Width | Dimensions |
|---|---|---|---|---|
| Second Level | Primary Bedroom | 17'1" x 10'8" | ||
| Second Level | Bedroom | 13'6" x 10'3" | ||
| Second Level | Bedroom | 12'11" x 10'2" | ||
| Second Level | 4pc Bathroom | 11'5" x 10'6" | ||
| Second Level | Laundry Room | 6'9" x 4'11" | ||
| Basement | Family Room | 13'0" x 17'11" | ||
| Basement | Storage | 11'6" x 10'8" | ||
| Basement | Utility Room | 7'8" x 14'5" | ||
| Basement | Office | 10'3" x 7'4" | ||
| Basement | Office | 10'3" x 8'0" | ||
| Main Level | Kitchen | 12'4" x 10'10" | ||
| Main Level | Dining Room | 11'11" x 10'10" | ||
| Main Level | Living Room | 13'9" x 20'11" | ||
| Main Level | 2pc Bathroom | 6'8" x 3'9" |
https://www.realtor.ca/real-estate/26263769/1270-erindale-drive-ottawa-copeland-park
Contact Us
Contact us for more information

Sarah Cameron
Salesperson
2148 Carling Ave., Units 5 & 6
Ottawa, ON K2A 1H1
(613) 829-1818
(613) 829-3223
www.kwintegrity.ca





























































