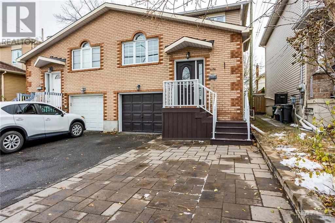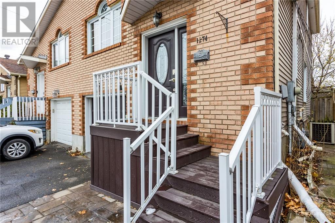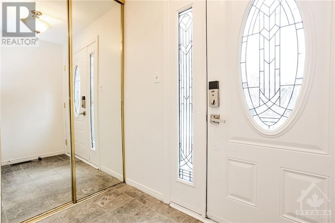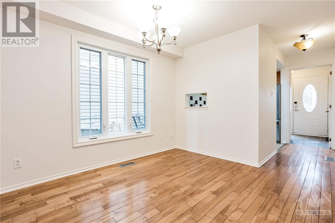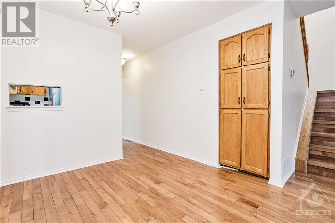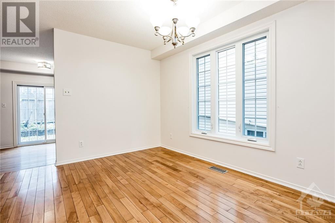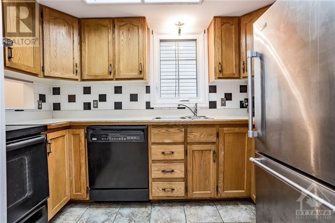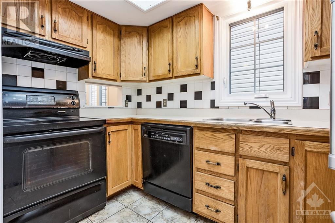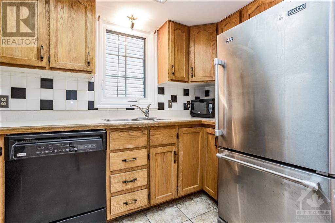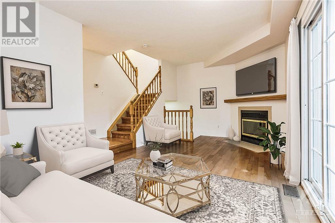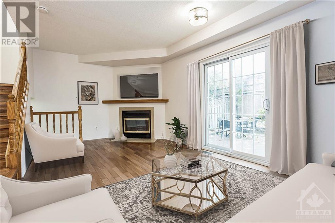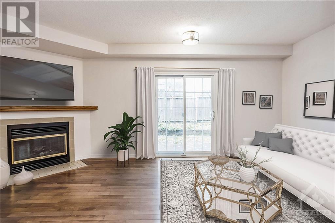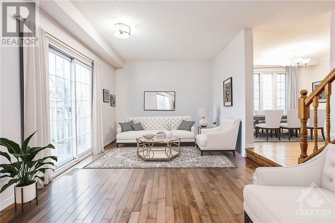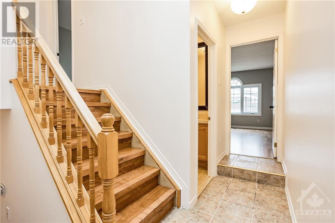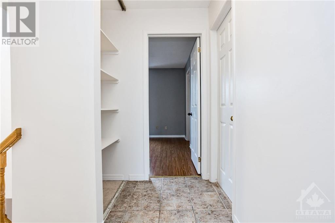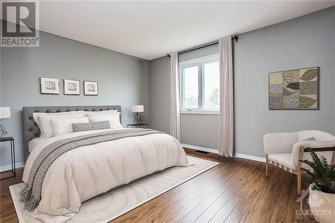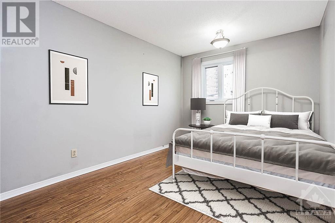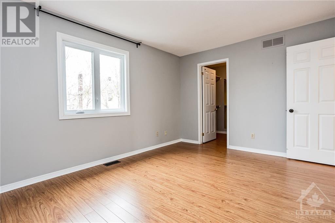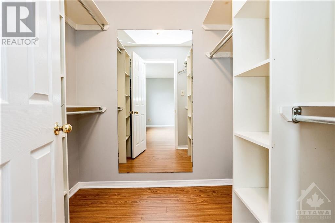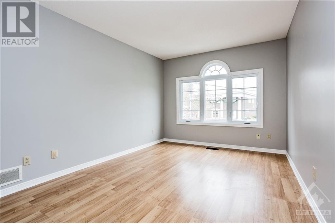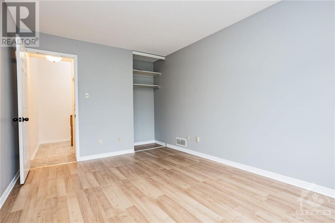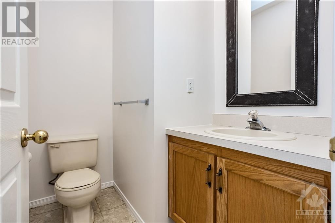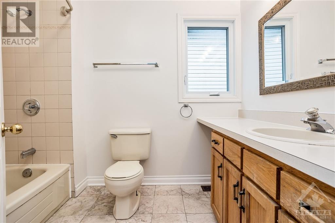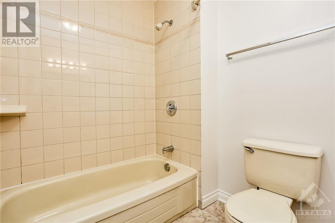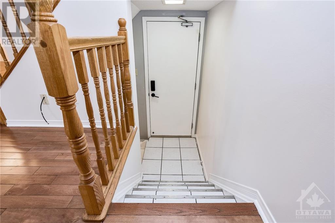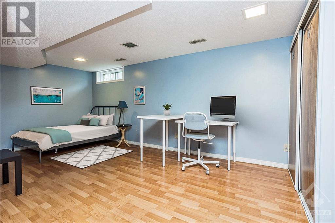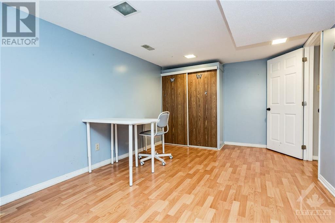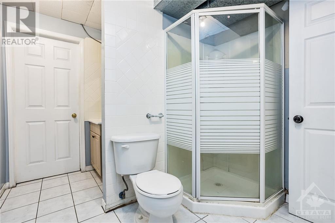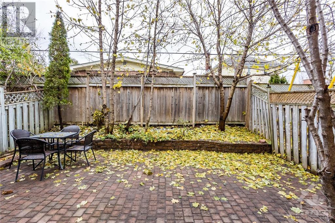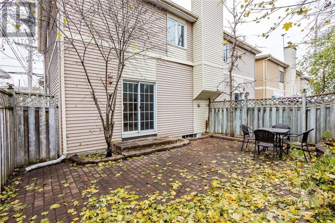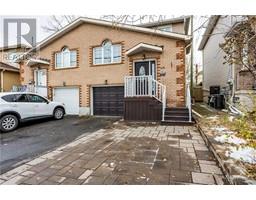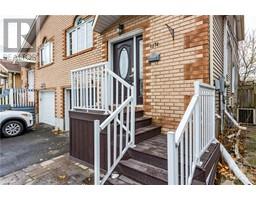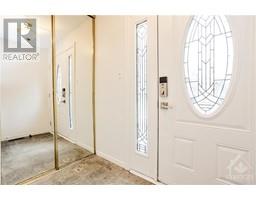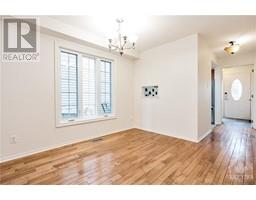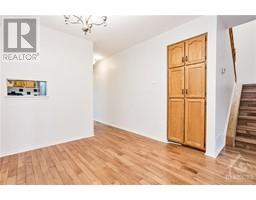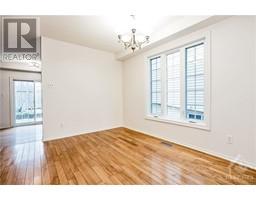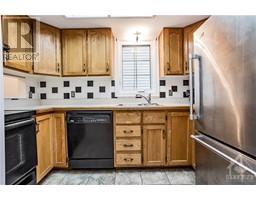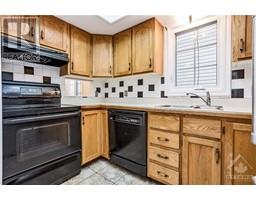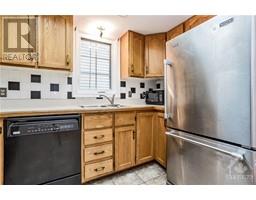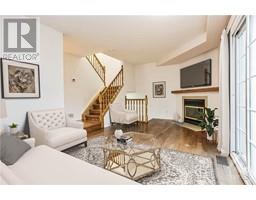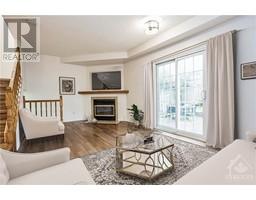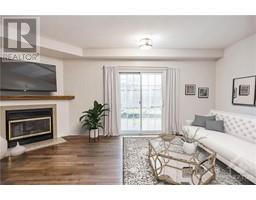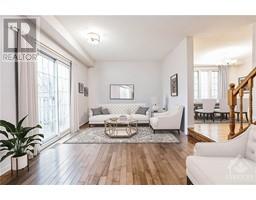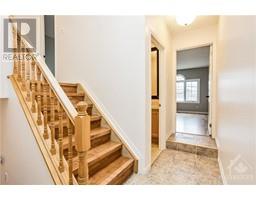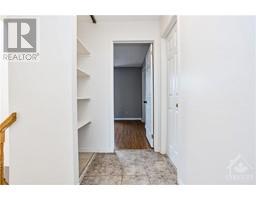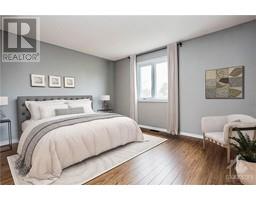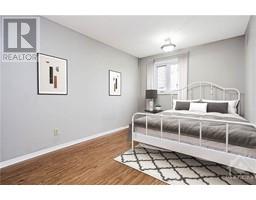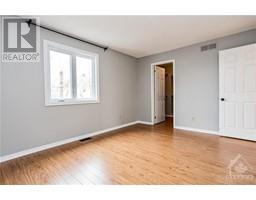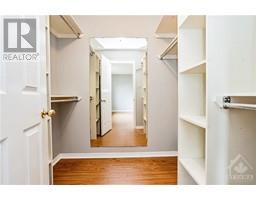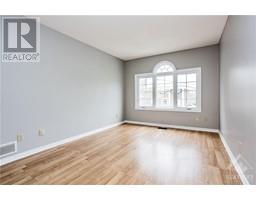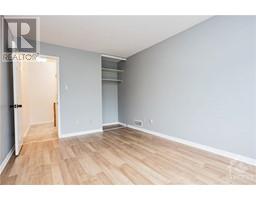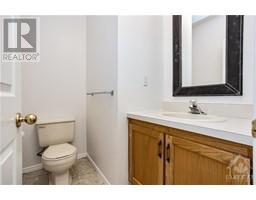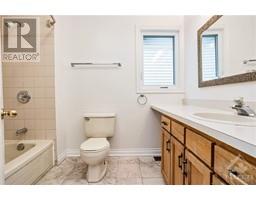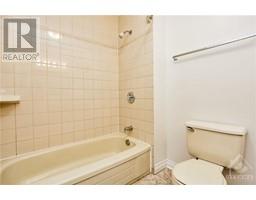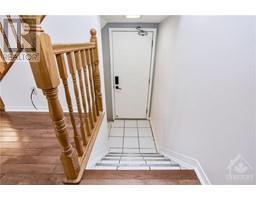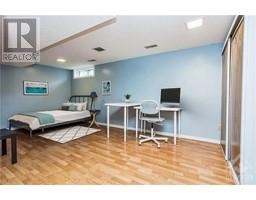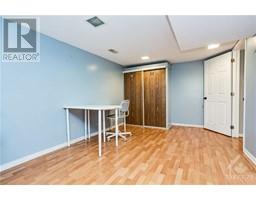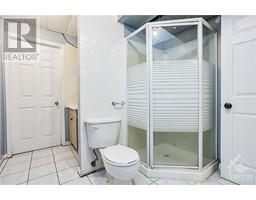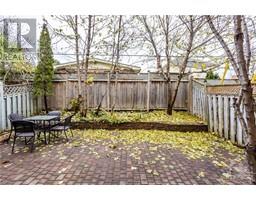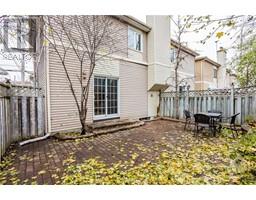1274 Walkley Road Ottawa, Ontario K1V 6P7
$549,000
Look no further than this well laid-out semi-detached home just a quick walk to future light-rail! Offering 3 bedrooms, 3 bathrooms and a large, sunny living room with a wood burning fireplace and hardwood floors. The skylight over the stairs gives light on all levels. With a walk in closet in the primary bedroom and two additional bedrooms on the second level, there is plenty of space and storage. The basement is finished with a family room and full bath. Three parking spaces in total! The front door and front porch were redone in 2017. Enjoy the low maintenance interlock backyard, as well as the convenient location giving you walking access to transportation, Starbucks, loads of shopping, Bank St. and more. Don't miss out on the opportunity to make 1274 Walkley Road your new home. Book your showing in the Nick of Time! (id:50133)
Property Details
| MLS® Number | 1366752 |
| Property Type | Single Family |
| Neigbourhood | Ellwood |
| Amenities Near By | Airport, Public Transit, Recreation Nearby, Shopping |
| Community Features | School Bus |
| Features | Automatic Garage Door Opener |
| Parking Space Total | 3 |
Building
| Bathroom Total | 3 |
| Bedrooms Above Ground | 3 |
| Bedrooms Total | 3 |
| Appliances | Refrigerator, Dishwasher, Dryer, Hood Fan, Stove, Washer |
| Basement Development | Finished |
| Basement Type | Full (finished) |
| Constructed Date | 1994 |
| Construction Style Attachment | Semi-detached |
| Cooling Type | Central Air Conditioning |
| Exterior Finish | Brick, Siding |
| Fire Protection | Smoke Detectors |
| Fireplace Present | Yes |
| Fireplace Total | 1 |
| Flooring Type | Mixed Flooring, Hardwood, Laminate |
| Foundation Type | Poured Concrete |
| Half Bath Total | 1 |
| Heating Fuel | Natural Gas |
| Heating Type | Forced Air |
| Stories Total | 3 |
| Type | House |
| Utility Water | Municipal Water |
Parking
| Attached Garage |
Land
| Acreage | No |
| Fence Type | Fenced Yard |
| Land Amenities | Airport, Public Transit, Recreation Nearby, Shopping |
| Sewer | Municipal Sewage System |
| Size Depth | 79 Ft ,1 In |
| Size Frontage | 24 Ft ,11 In |
| Size Irregular | 24.94 Ft X 79.05 Ft |
| Size Total Text | 24.94 Ft X 79.05 Ft |
| Zoning Description | Residential |
Rooms
| Level | Type | Length | Width | Dimensions |
|---|---|---|---|---|
| Second Level | Primary Bedroom | 13'2" x 12'0" | ||
| Second Level | Bedroom | 13'5" x 10'0" | ||
| Second Level | Bedroom | 12'7" x 9'5" | ||
| Second Level | Full Bathroom | 4'5" x 5'1" | ||
| Second Level | Partial Bathroom | 2'3" x 5'4" | ||
| Basement | Family Room | 20'0" x 10'3" | ||
| Basement | Laundry Room | Measurements not available | ||
| Basement | Full Bathroom | Measurements not available | ||
| Main Level | Living Room | 20'0" x 11'9" | ||
| Main Level | Dining Room | 13'2" x 12'0" | ||
| Main Level | Kitchen | 10'0" x 6'0" |
Utilities
| Electricity | Available |
https://www.realtor.ca/real-estate/26314157/1274-walkley-road-ottawa-ellwood
Contact Us
Contact us for more information

Nick Wilson
Salesperson
www.nickoftime.ca
#201-1500 Bank Street
Ottawa, Ontario K1H 7Z2
(613) 733-9100
(613) 733-1450

