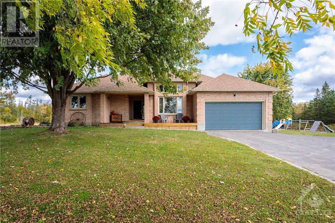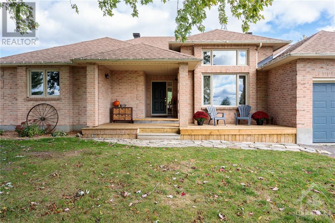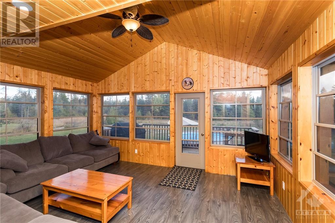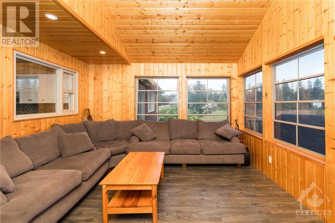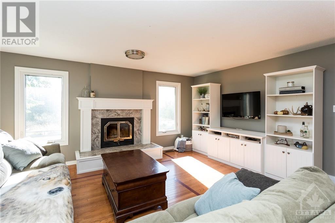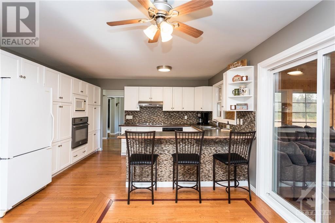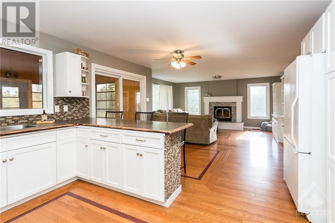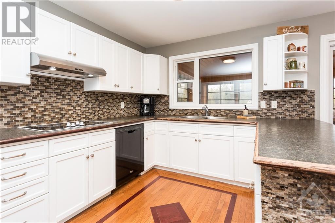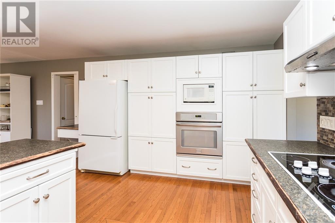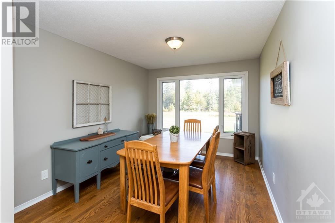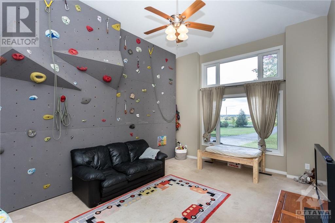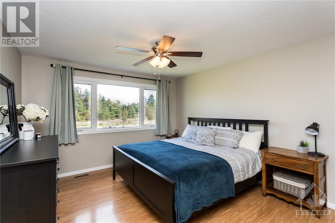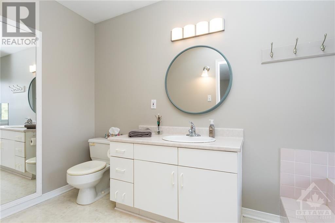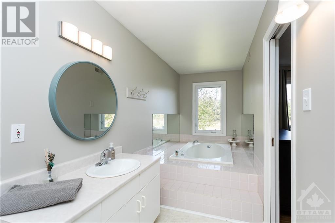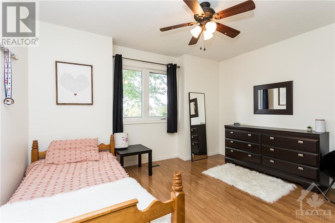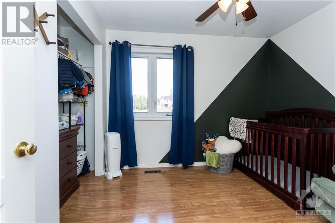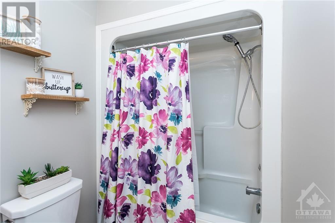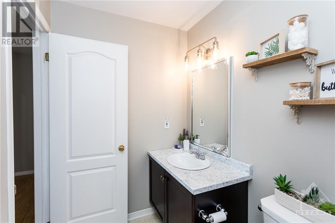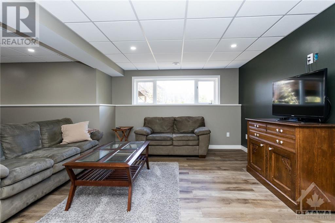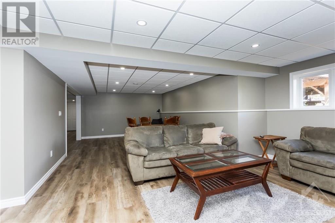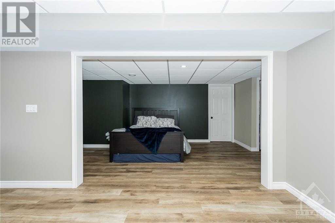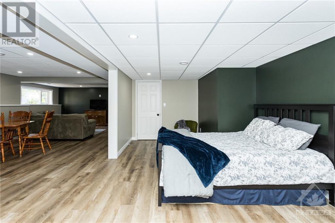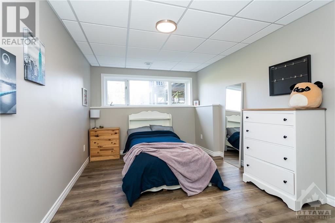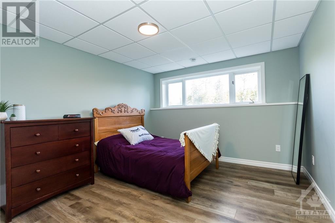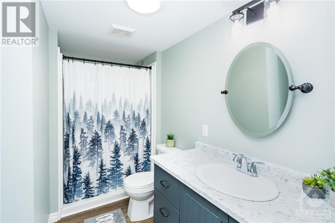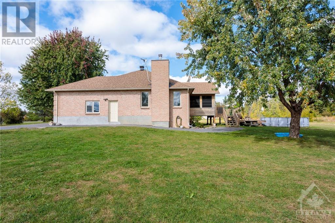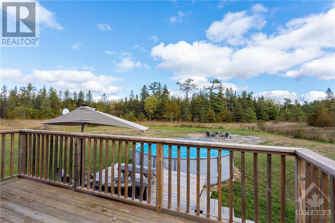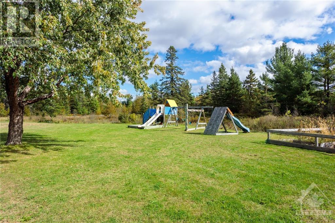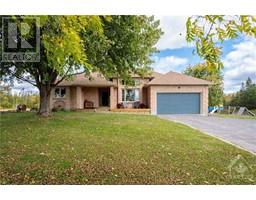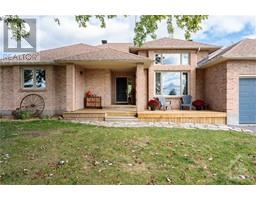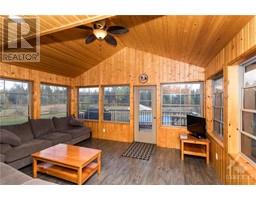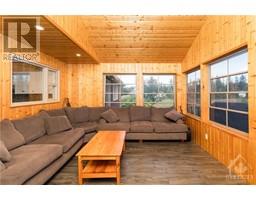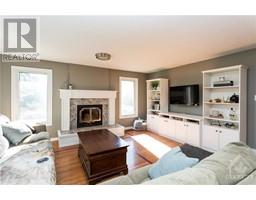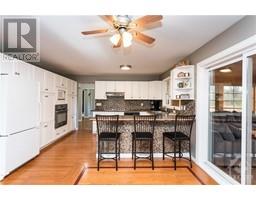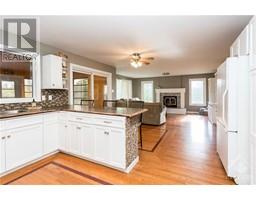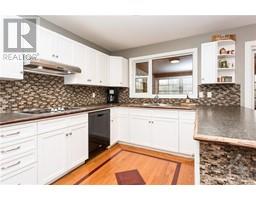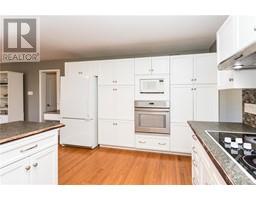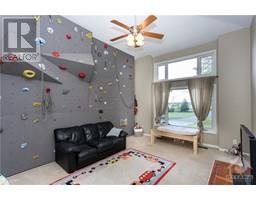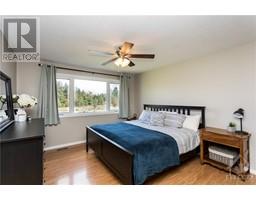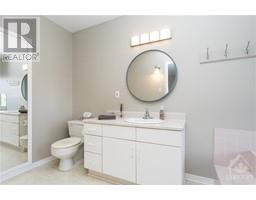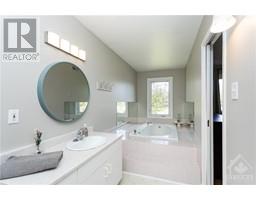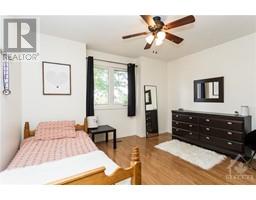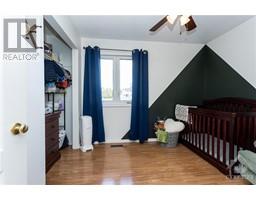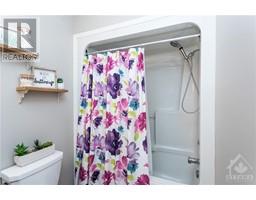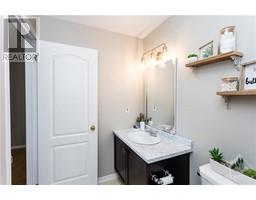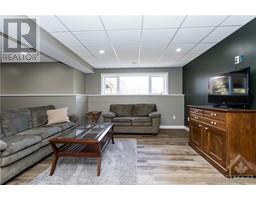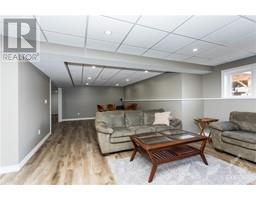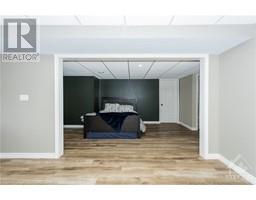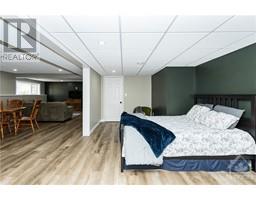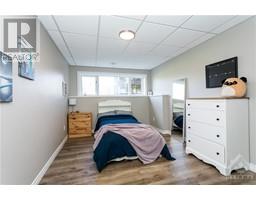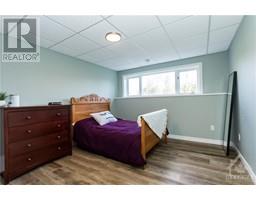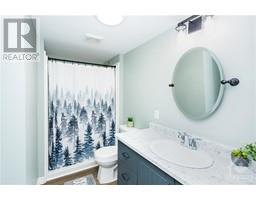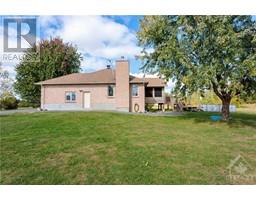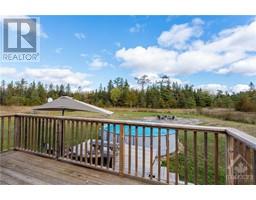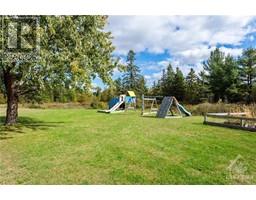1276 Golden Line Road Ottawa, Ontario K0A 1A0
$795,000
Custom country bungalow 3 bedrooms, 3 bathrooms, plus 2 bonus rooms which can be additional bedrooms or a home office or gym.Featuring a formal living/dining room,perfect for hosting guests. A gorgeous 3 season sunroom,which is a great spot to relax or entertain.The fully finished basement provides a ton of living space,the open concept kitchen and fam/room is perfect for spending time with loved ones while cooking meals.2 acre lot provides plenty of space for outdoor storage and activities like gardening or playing with the kids and pets.This home offers a great balance of country living and city convenience, with its close proximity to the Ottawa.Total heat/hydro/hot water bill for the last 12 months average of $316/month.Love the rock wall?It can stay or be removed with no damage to the wall.School busing for Catholic and Public is Almonte schools.Catholic highschool busing is Notre Dame in Carleton Place.24 hour irrevocable on all offers. (id:50133)
Property Details
| MLS® Number | 1370701 |
| Property Type | Single Family |
| Neigbourhood | Almonte |
| Amenities Near By | Golf Nearby, Shopping |
| Communication Type | Internet Access |
| Community Features | School Bus |
| Features | Automatic Garage Door Opener |
| Parking Space Total | 10 |
| Storage Type | Storage Shed |
Building
| Bathroom Total | 3 |
| Bedrooms Above Ground | 3 |
| Bedrooms Below Ground | 2 |
| Bedrooms Total | 5 |
| Appliances | Refrigerator, Oven - Built-in, Cooktop, Dishwasher, Dryer, Hood Fan, Washer |
| Architectural Style | Bungalow |
| Basement Development | Finished |
| Basement Type | Full (finished) |
| Constructed Date | 1991 |
| Construction Style Attachment | Detached |
| Cooling Type | None |
| Exterior Finish | Brick, Wood |
| Fireplace Present | Yes |
| Fireplace Total | 1 |
| Flooring Type | Hardwood, Laminate, Tile |
| Foundation Type | Block |
| Heating Fuel | Electric |
| Heating Type | Forced Air |
| Stories Total | 1 |
| Type | House |
| Utility Water | Drilled Well |
Parking
| Attached Garage | |
| Inside Entry |
Land
| Acreage | No |
| Land Amenities | Golf Nearby, Shopping |
| Sewer | Septic System |
| Size Depth | 434 Ft |
| Size Frontage | 200 Ft |
| Size Irregular | 200 Ft X 434 Ft |
| Size Total Text | 200 Ft X 434 Ft |
| Zoning Description | Rural |
Rooms
| Level | Type | Length | Width | Dimensions |
|---|---|---|---|---|
| Basement | 3pc Bathroom | 9'7" x 6'11" | ||
| Basement | Bedroom | 14'1" x 10'9" | ||
| Basement | Bedroom | 15'7" x 9'6" | ||
| Basement | Den | 12'1" x 9'7" | ||
| Basement | Recreation Room | 29'8" x 16'4" | ||
| Basement | Utility Room | 37'9" x 12'10" | ||
| Main Level | Kitchen | 14'0" x 17'2" | ||
| Main Level | Dining Room | 17'0" x 9'10" | ||
| Main Level | Family Room/fireplace | 17'1" x 12'8" | ||
| Main Level | Living Room | 18'0" x 12'10" | ||
| Main Level | Primary Bedroom | 16'2" x 11'11" | ||
| Main Level | Bedroom | 9'11" x 9'3" | ||
| Main Level | Bedroom | 12'11" x 12'9" | ||
| Main Level | Sunroom | 16'1" x 13'5" | ||
| Main Level | 4pc Bathroom | 8'11" x 5'2" | ||
| Main Level | 3pc Ensuite Bath | 16'2" x 5'6" |
https://www.realtor.ca/real-estate/26322984/1276-golden-line-road-ottawa-almonte
Contact Us
Contact us for more information
Brandi Mcdonald
Salesperson
www.listwithbrandi.com
20 Bennett Street, Unit 202
Carleton Place, Ontario K7C 4J9
(613) 755-2278
(613) 755-2279
www.innovationrealty.ca

