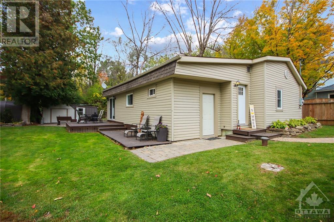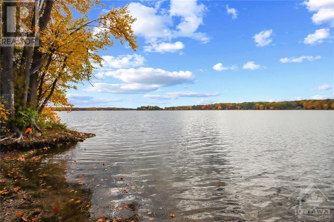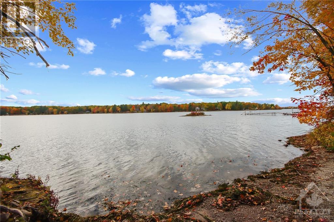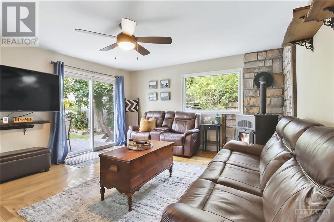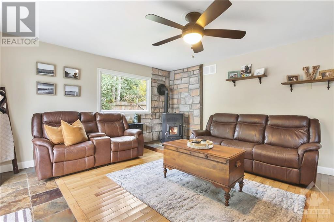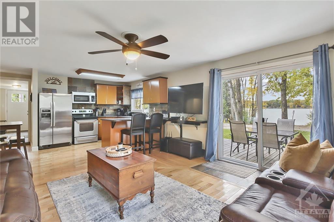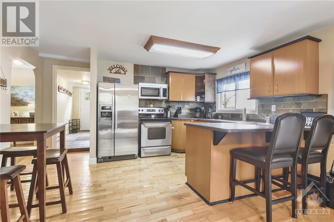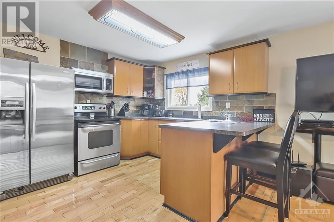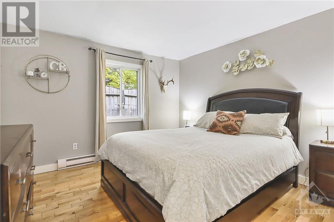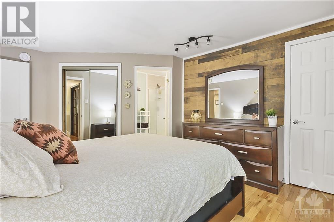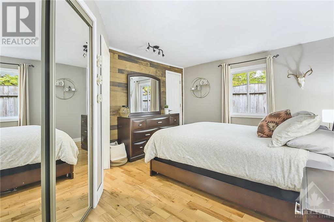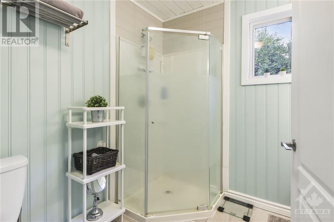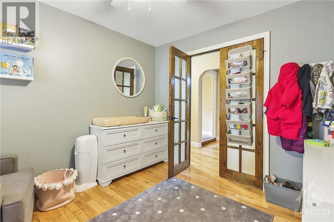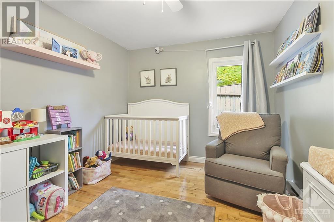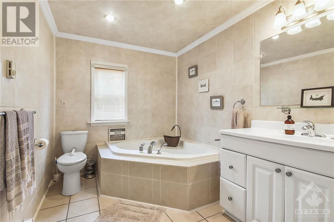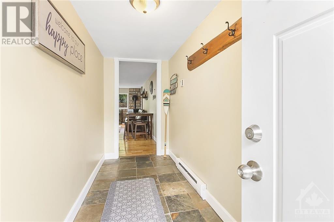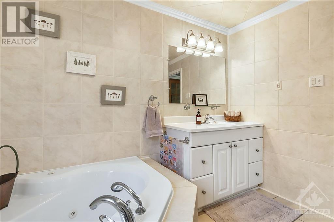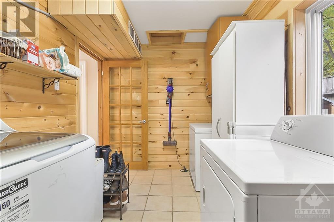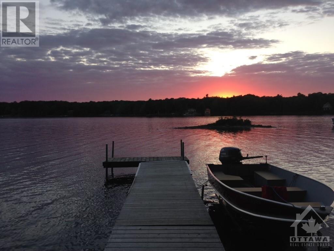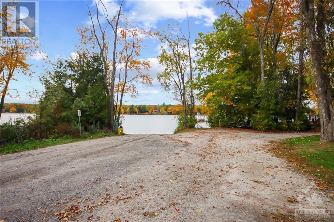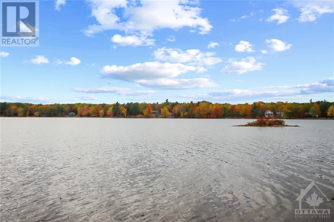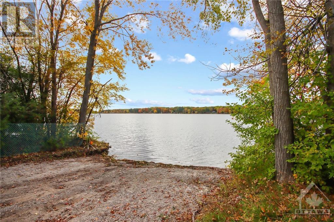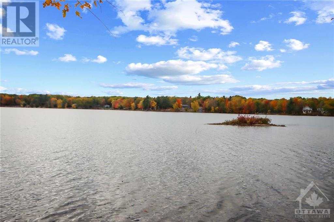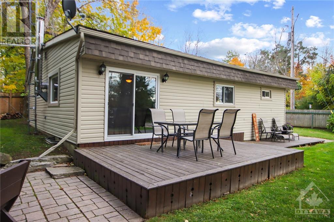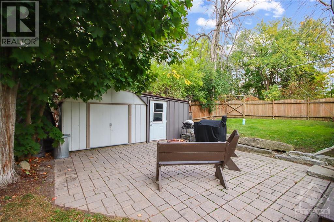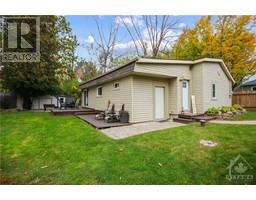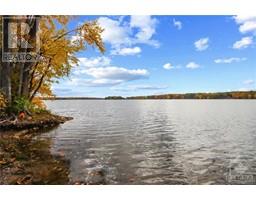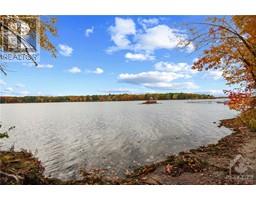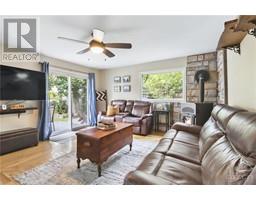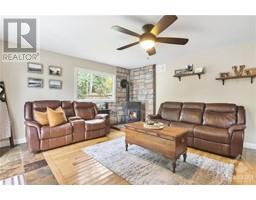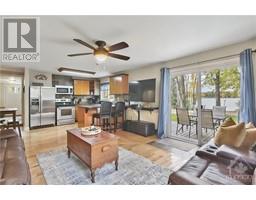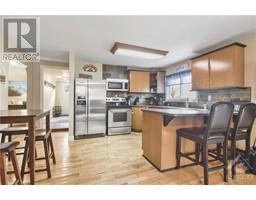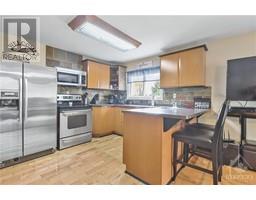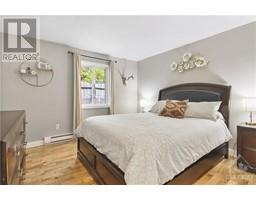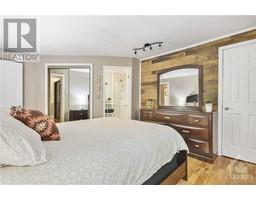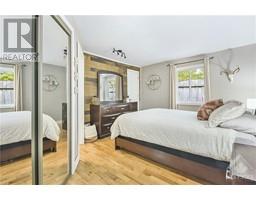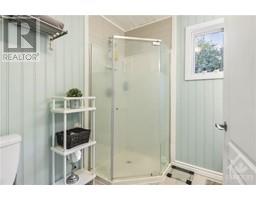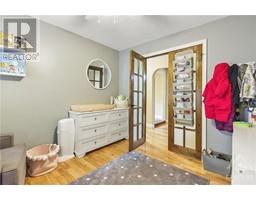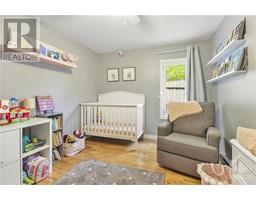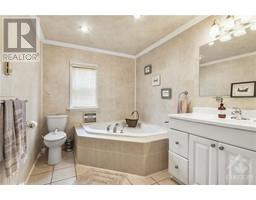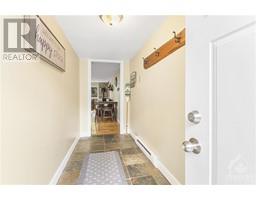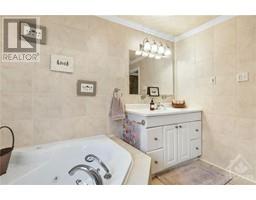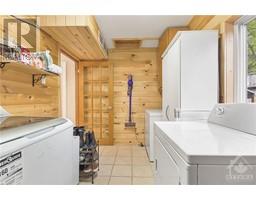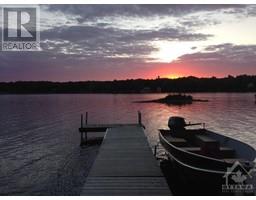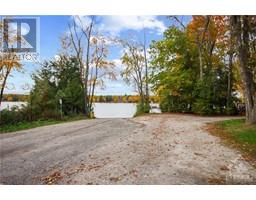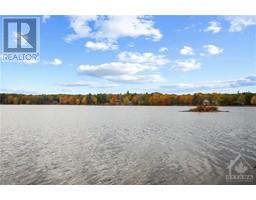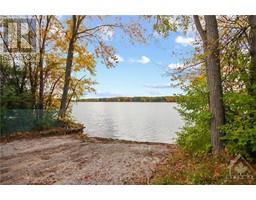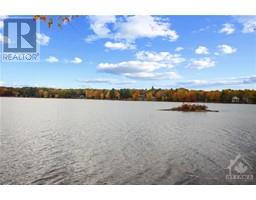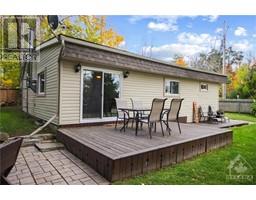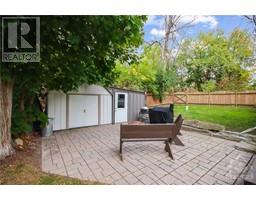128 Loon Lane Beckwith, Ontario K7C 4L8
$514,900
Location! Location! Location! Year round access to gorgeous Mississippi Lake without the higher prices normally associated with waterfront. This nicely kept bungalow is situated adjacent to public lake access where the Seller has kept his dock and boat for the past 11 years. Open concept kitchen area, wood flooring, cozy pellet burning stove, ensuite bathroom off the primary bedroom. Sit on the large deck or patio and watch spectacular sunsets. Large storage shed. Recent upgrades include new pellet stove(2021), H.W.T. (2021), washer(2023), entry door(2023), internet wifi tower(2021), heat pump/AC(2022), windows have been updated over past several years. High Speed internet available. Hydro (includes heat and A/C) was $2186.02 for past year (Only $182.16 monthly). 24 hr Irrevocable on all offers. (id:50133)
Property Details
| MLS® Number | 1364759 |
| Property Type | Single Family |
| Neigbourhood | Mississippi Lake |
| Amenities Near By | Recreation Nearby, Water Nearby |
| Communication Type | Internet Access |
| Community Features | Lake Privileges |
| Features | Treed |
| Parking Space Total | 2 |
| Storage Type | Storage Shed |
| Structure | Deck |
| View Type | Lake View |
Building
| Bathroom Total | 2 |
| Bedrooms Above Ground | 2 |
| Bedrooms Total | 2 |
| Appliances | Refrigerator, Dryer, Stove, Washer, Blinds |
| Architectural Style | Bungalow |
| Basement Development | Unfinished |
| Basement Type | Crawl Space (unfinished) |
| Construction Material | Wood Frame |
| Construction Style Attachment | Detached |
| Cooling Type | Wall Unit |
| Exterior Finish | Siding |
| Flooring Type | Mixed Flooring, Hardwood |
| Foundation Type | Wood |
| Heating Fuel | Electric, Wood |
| Heating Type | Baseboard Heaters, Other |
| Stories Total | 1 |
| Type | House |
| Utility Water | Drilled Well |
Parking
| Open | |
| Gravel |
Land
| Access Type | Water Access |
| Acreage | No |
| Land Amenities | Recreation Nearby, Water Nearby |
| Size Depth | 81 Ft ,6 In |
| Size Frontage | 71 Ft ,3 In |
| Size Irregular | 71.28 Ft X 81.51 Ft (irregular Lot) |
| Size Total Text | 71.28 Ft X 81.51 Ft (irregular Lot) |
| Zoning Description | Rural |
Rooms
| Level | Type | Length | Width | Dimensions |
|---|---|---|---|---|
| Main Level | Living Room | 14'4" x 13'3" | ||
| Main Level | Kitchen | 14'4" x 10'0" | ||
| Main Level | Primary Bedroom | 15'4" x 11'6" | ||
| Main Level | Bedroom | 11'4" x 9'4" | ||
| Main Level | 3pc Ensuite Bath | 7'5" x 7'1" | ||
| Main Level | 4pc Bathroom | 10'0" x 7'7" | ||
| Main Level | Laundry Room | 13'8" x 7'4" | ||
| Main Level | Foyer | 12'1" x 4'5" | ||
| Main Level | Storage | Measurements not available |
https://www.realtor.ca/real-estate/26188617/128-loon-lane-beckwith-mississippi-lake
Contact Us
Contact us for more information

John E. Coburn
Broker
www.johncoburn.ca
57 Bridge Street
Carleton Place, Ontario K7C 2V2
(613) 253-3175
(613) 253-7198
www.carletonplacealmontecoldwellbanker.com

