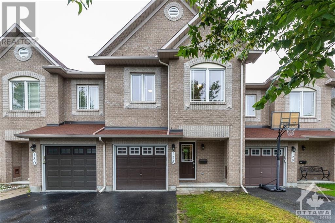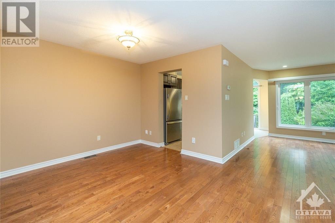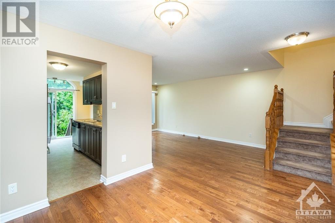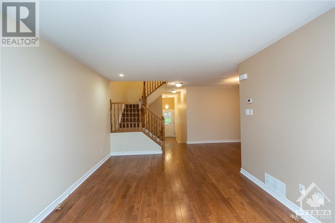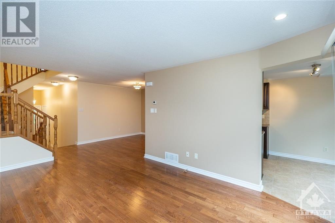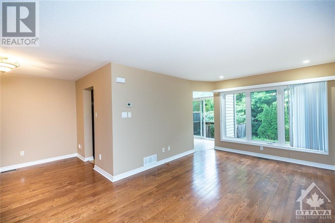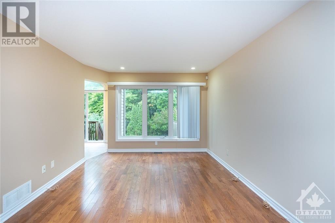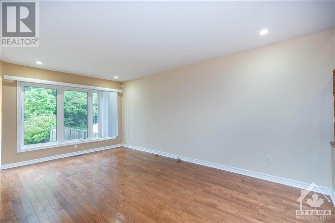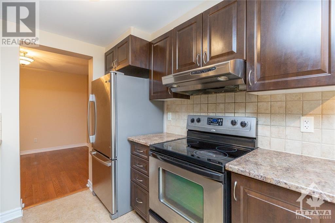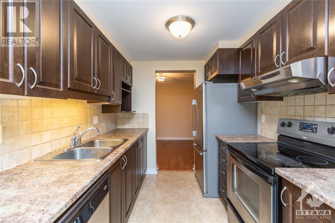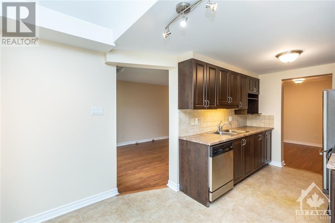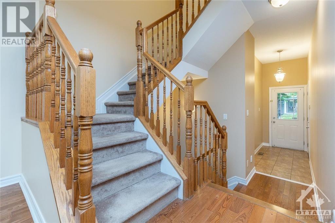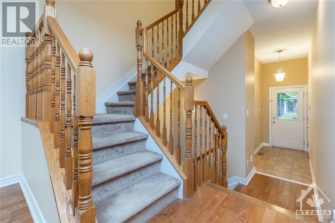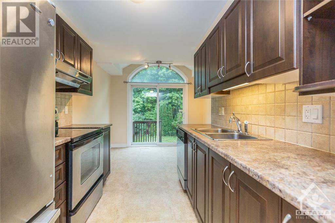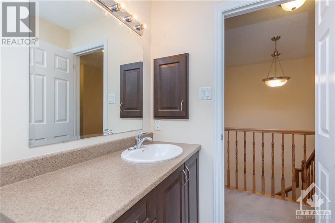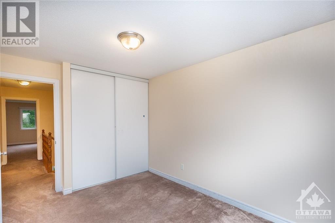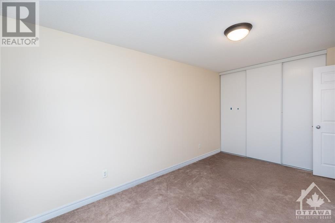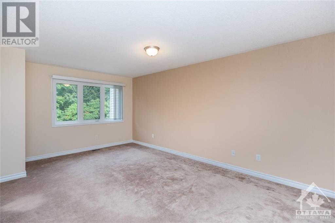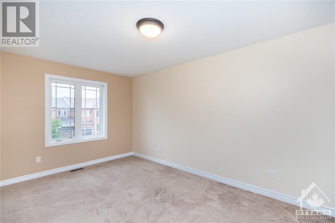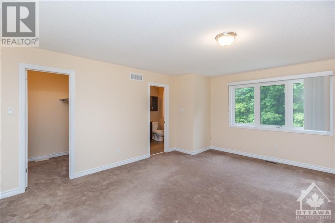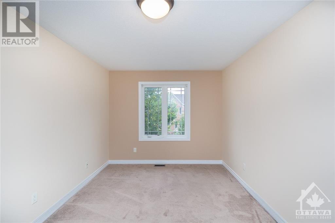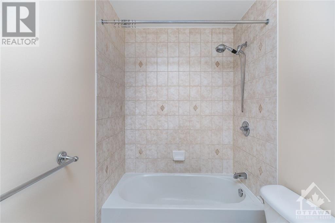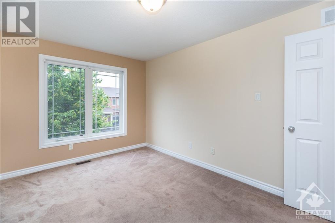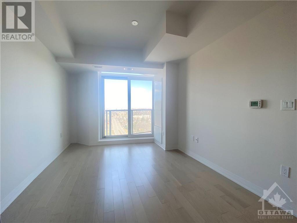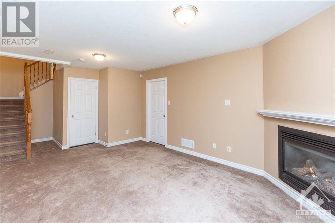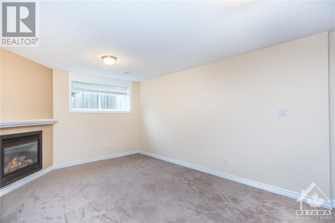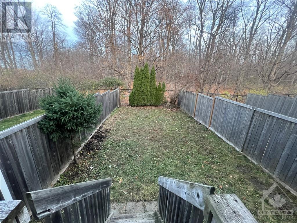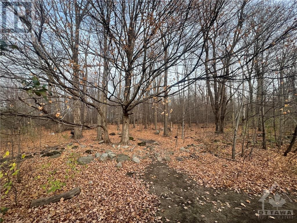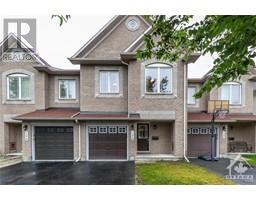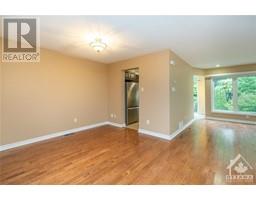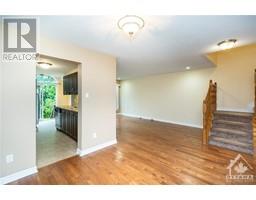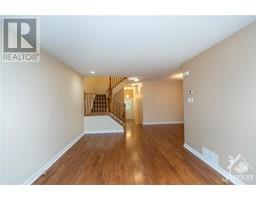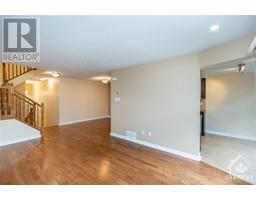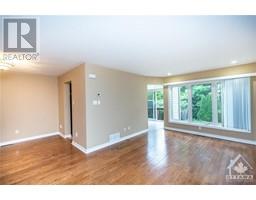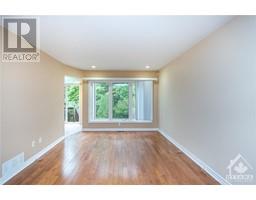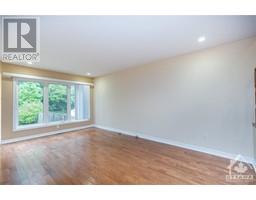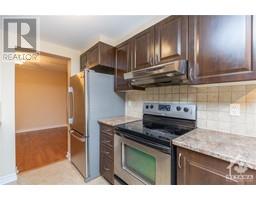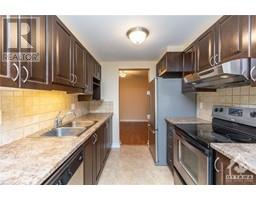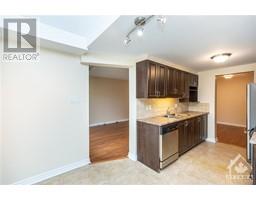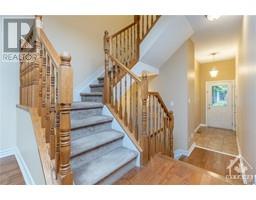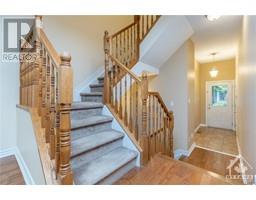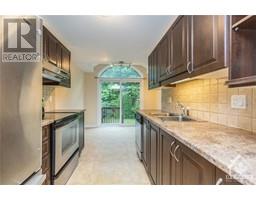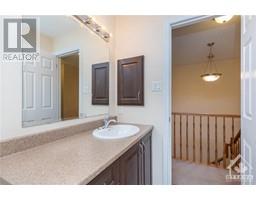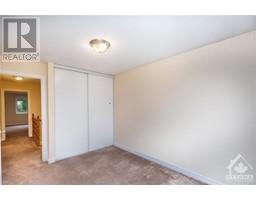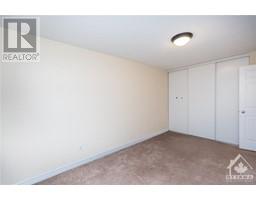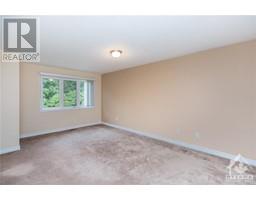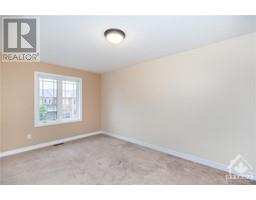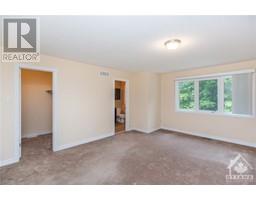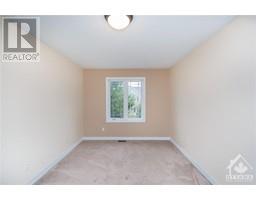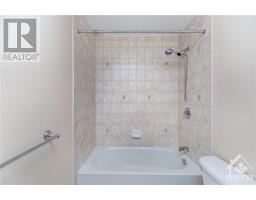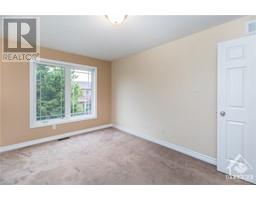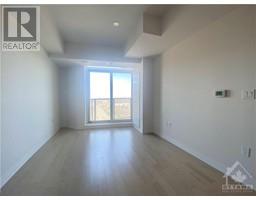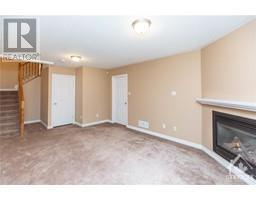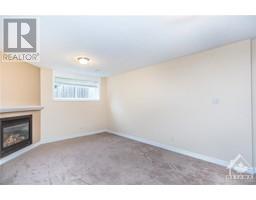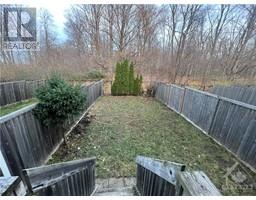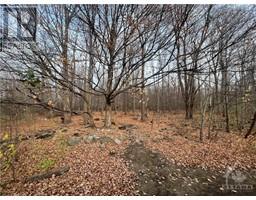128 Tacom Circle Ottawa, Ontario K2G 4R1
$649,900
This inviting townhome on a quiet circle is walking distance to amenities, public transit and wooded walking trails. The unit offers a beautiful bright eat-in kitchen, separate dining room and private backyard. The generous size family room with gleaming hardwood floors has an open flow to the stairwell and foyer. All the bedrooms are spacious especially the primary suite with walk-in closet & ensuite. The finished basement is functional & welcoming with a large window and a cozy fireplace. Lots of storage for practicality & painted epoxy garage floor. Don't miss the opportunity to back onto the most beautiful forest in Barrhaven, book your showing today. (id:50133)
Property Details
| MLS® Number | 1369399 |
| Property Type | Single Family |
| Neigbourhood | Barrhaven Strandherd |
| Amenities Near By | Airport, Public Transit, Recreation Nearby |
| Communication Type | Internet Access |
| Features | Park Setting, Private Setting, Automatic Garage Door Opener |
| Parking Space Total | 3 |
Building
| Bathroom Total | 3 |
| Bedrooms Above Ground | 3 |
| Bedrooms Total | 3 |
| Appliances | Refrigerator, Dishwasher, Dryer, Stove, Washer, Blinds |
| Basement Development | Finished |
| Basement Type | Full (finished) |
| Constructed Date | 2008 |
| Cooling Type | Central Air Conditioning |
| Exterior Finish | Brick, Siding |
| Fire Protection | Smoke Detectors |
| Flooring Type | Wall-to-wall Carpet, Hardwood |
| Foundation Type | Poured Concrete |
| Half Bath Total | 1 |
| Heating Fuel | Natural Gas |
| Heating Type | Forced Air |
| Stories Total | 2 |
| Type | Row / Townhouse |
| Utility Water | Municipal Water |
Parking
| Attached Garage |
Land
| Acreage | No |
| Fence Type | Fenced Yard |
| Land Amenities | Airport, Public Transit, Recreation Nearby |
| Sewer | Municipal Sewage System |
| Size Depth | 60 Ft ,6 In |
| Size Frontage | 20 Ft ,4 In |
| Size Irregular | 20.3 Ft X 60.54 Ft (irregular Lot) |
| Size Total Text | 20.3 Ft X 60.54 Ft (irregular Lot) |
| Zoning Description | Residential |
Rooms
| Level | Type | Length | Width | Dimensions |
|---|---|---|---|---|
| Second Level | Primary Bedroom | 13'2" x 17'6" | ||
| Second Level | Bedroom | 9'7" x 15'2" | ||
| Second Level | Bedroom | 9'4" x 12'5" | ||
| Basement | Family Room/fireplace | 12'7" x 18'6" | ||
| Main Level | Kitchen | 7'7" x 8'5" | ||
| Main Level | Dining Room | 10'0" x 10'5" | ||
| Main Level | Living Room | 11'1" x 17'7" |
https://www.realtor.ca/real-estate/26296774/128-tacom-circle-ottawa-barrhaven-strandherd
Contact Us
Contact us for more information
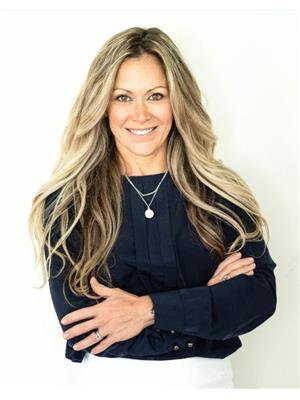
Jaclyn Beaudoin
Salesperson
Jackie Beaudoin Real Estate
474 Hazeldean, Unit 13-B
Kanata, Ontario K2L 4E5
(613) 744-5000
(613) 254-6581
suttonottawa.ca

