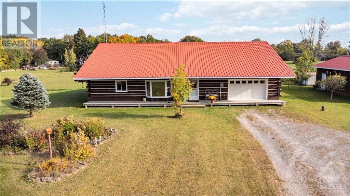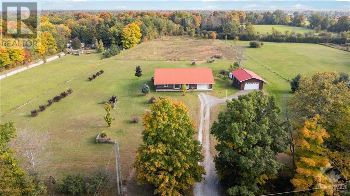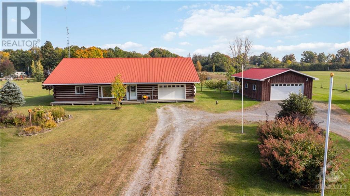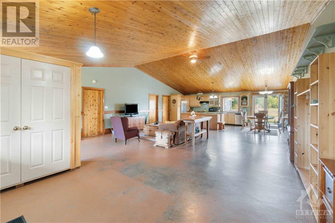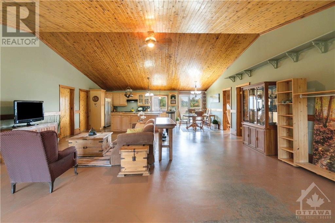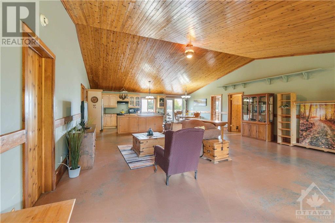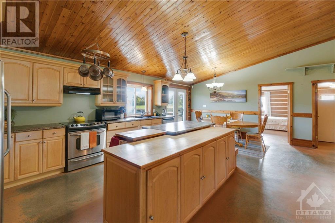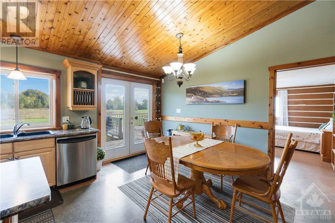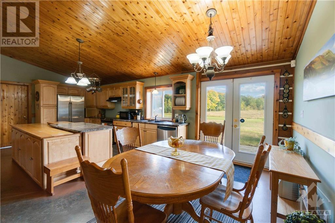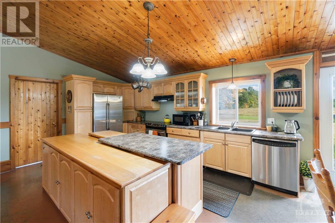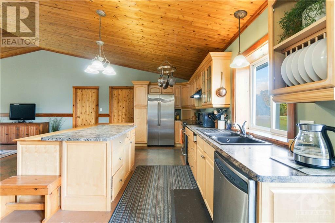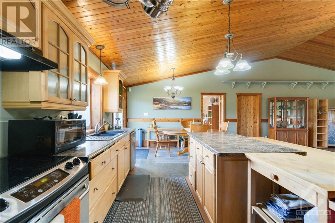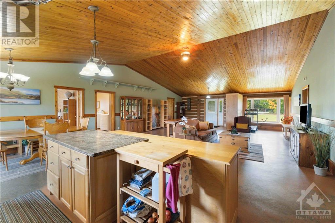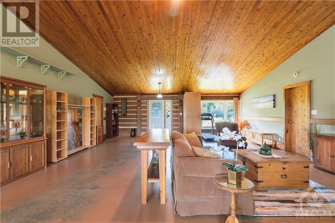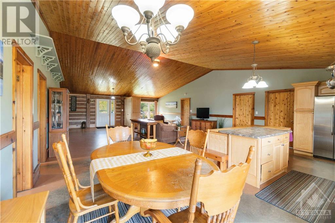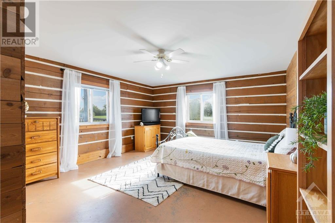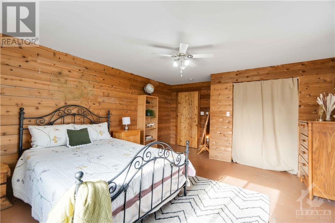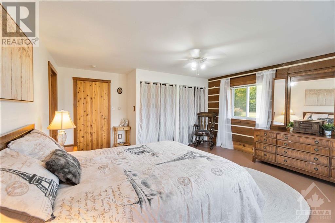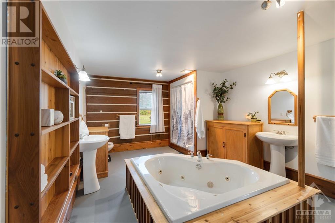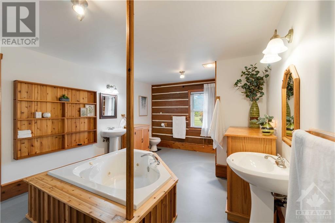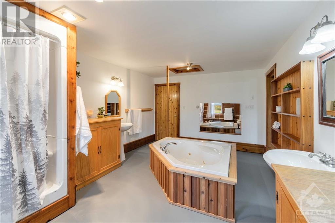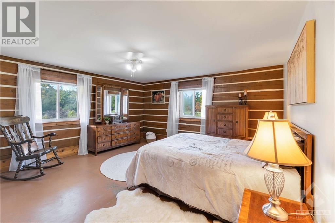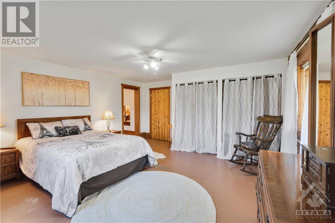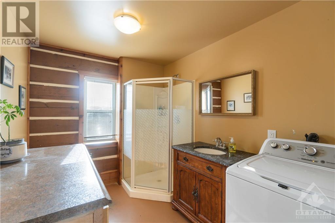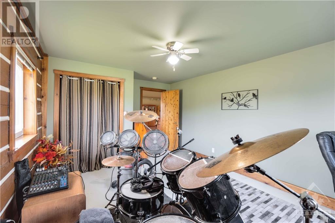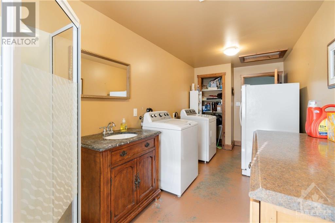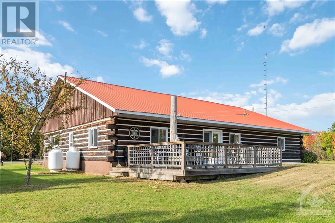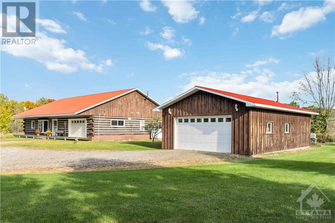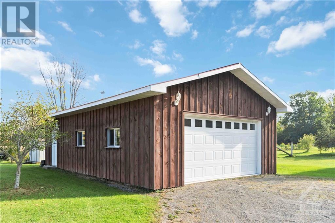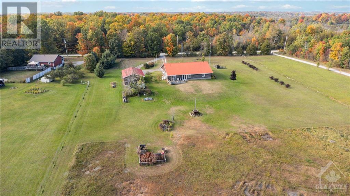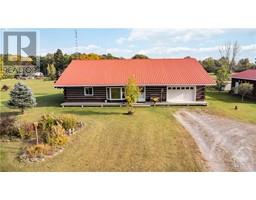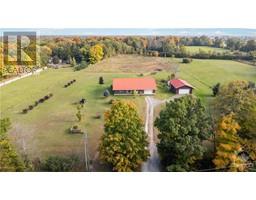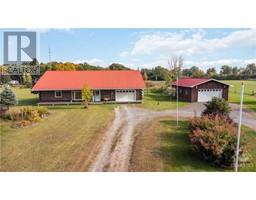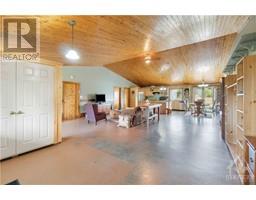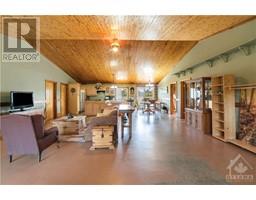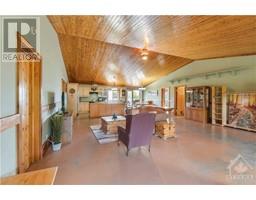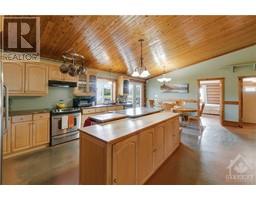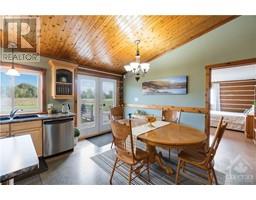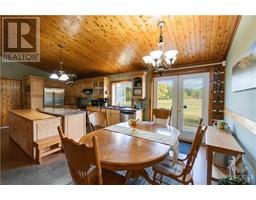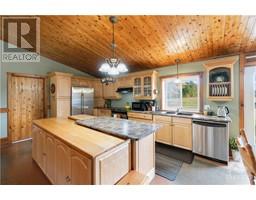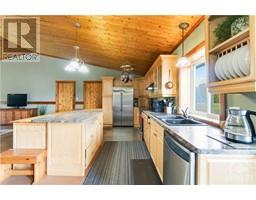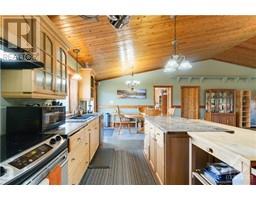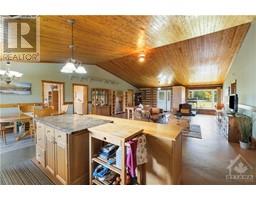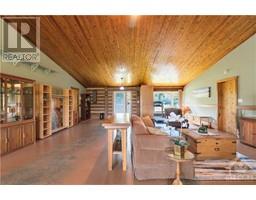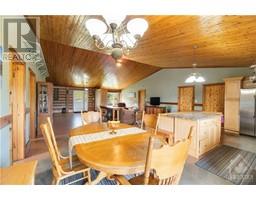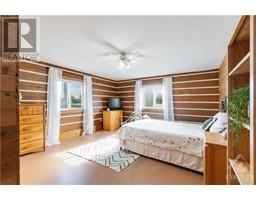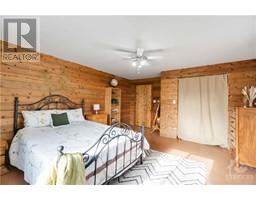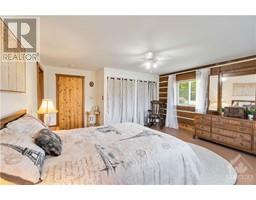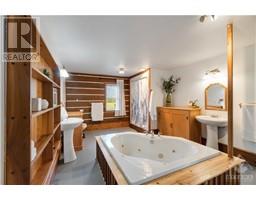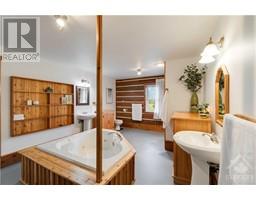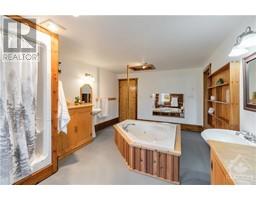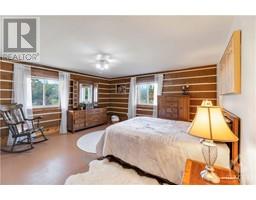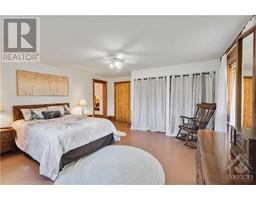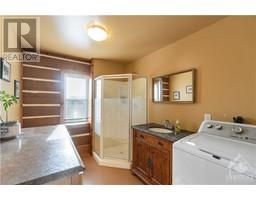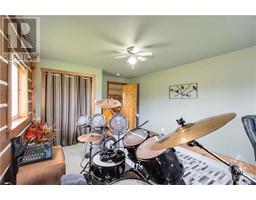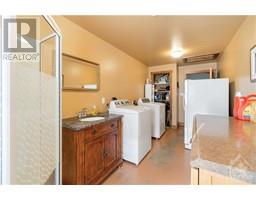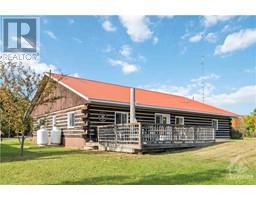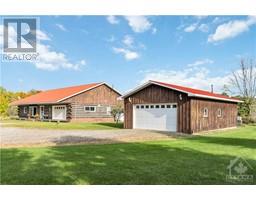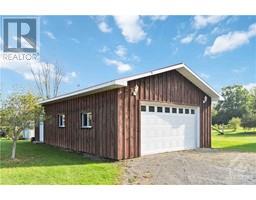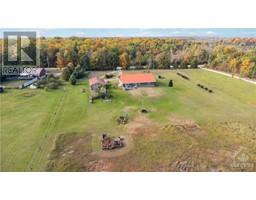1283 Armstrong Road Smiths Falls, Ontario K7A 4S4
$649,900
Welcome to this charming 3-bedroom, 2-bathroom flat log home nestled on 4.5 acres of picturesque countryside. This rustic retreat combines classic log cabin aesthetics with modern comfort, making it ideal for those seeking tranquility and space. Step inside, and you'll find a spacious and inviting living space with concrete floors in-floor radiant heating that effortlessly merge rustic charm with easy maintenance. The well-appointed kitchen has modern appliances and ample counter space. The open concept flows into the dining area and living room, providing the perfect backdrop for gatherings. 3 bedrooms offer comfortable retreats. 2 bathrooms provide convenience and functionality. The large garage/workshop offering endless possibilities. Outside, the 4.5 acres provide ample room for outdoor activities or gardening. 1283 Armstrond is a truly exceptional place to call home. Don't miss your opportunity to experience the peace and serenity. Your log home dream awaits! (id:50133)
Property Details
| MLS® Number | 1363218 |
| Property Type | Single Family |
| Neigbourhood | Smiths Falls |
| Features | Acreage, Flat Site |
| Parking Space Total | 15 |
| Structure | Deck |
Building
| Bathroom Total | 2 |
| Bedrooms Above Ground | 3 |
| Bedrooms Total | 3 |
| Appliances | Refrigerator, Dishwasher, Dryer, Stove, Washer |
| Architectural Style | Bungalow |
| Basement Development | Not Applicable |
| Basement Features | Slab |
| Basement Type | Unknown (not Applicable) |
| Constructed Date | 2006 |
| Construction Style Attachment | Detached |
| Cooling Type | None |
| Exterior Finish | Log |
| Fixture | Ceiling Fans |
| Flooring Type | Other |
| Foundation Type | Poured Concrete |
| Heating Fuel | Propane |
| Heating Type | Radiant Heat |
| Stories Total | 1 |
| Type | House |
| Utility Water | Drilled Well |
Parking
| Attached Garage | |
| Attached Garage |
Land
| Acreage | Yes |
| Sewer | Septic System |
| Size Depth | 868 Ft ,2 In |
| Size Frontage | 294 Ft ,10 In |
| Size Irregular | 4.54 |
| Size Total | 4.54 Ac |
| Size Total Text | 4.54 Ac |
| Zoning Description | Rural |
Rooms
| Level | Type | Length | Width | Dimensions |
|---|---|---|---|---|
| Main Level | Living Room | 23'5" x 30'3" | ||
| Main Level | Dining Room | 7'1" x 10'3" | ||
| Main Level | Kitchen | 16'3" x 10'3" | ||
| Main Level | Bedroom | 17'5" x 14'1" | ||
| Main Level | Primary Bedroom | 17'3" x 16'0" | ||
| Main Level | Bedroom | 18'0" x 12'4" | ||
| Main Level | 5pc Bathroom | 17'3" x 11'7" | ||
| Main Level | 3pc Bathroom | 17'5" x 7'6" |
Utilities
| Electricity | Available |
https://www.realtor.ca/real-estate/26121966/1283-armstrong-road-smiths-falls-smiths-falls
Contact Us
Contact us for more information
Jim Mattice
Salesperson
343 Preston Street, 11th Floor
Ottawa, Ontario K1S 1N4
(866) 530-7737
(647) 849-3180
www.exprealty.ca
David Loney
Salesperson
dave@daveloney.ca
343 Preston Street, 11th Floor
Ottawa, Ontario K1S 1N4
(866) 530-7737
(647) 849-3180
www.exprealty.ca

Gigi Lovas
Salesperson
555 Legget Drive
Kanata, Ontario K2K 2X3
(613) 270-8200
(613) 270-0463
www.teamrealty.ca

